Idées déco de cuisines avec des portes de placard blanches
Trier par :
Budget
Trier par:Populaires du jour
101 - 120 sur 556 photos
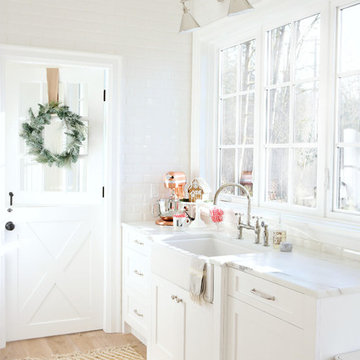
Monika Hibbs
Colorado Gold Marble Countertop
Inspiration pour une grande cuisine américaine rustique en U avec des portes de placard blanches, un électroménager en acier inoxydable, îlot, un évier de ferme, un placard avec porte à panneau encastré, plan de travail en marbre, une crédence blanche, une crédence en dalle de pierre, un sol en bois brun et un sol marron.
Inspiration pour une grande cuisine américaine rustique en U avec des portes de placard blanches, un électroménager en acier inoxydable, îlot, un évier de ferme, un placard avec porte à panneau encastré, plan de travail en marbre, une crédence blanche, une crédence en dalle de pierre, un sol en bois brun et un sol marron.
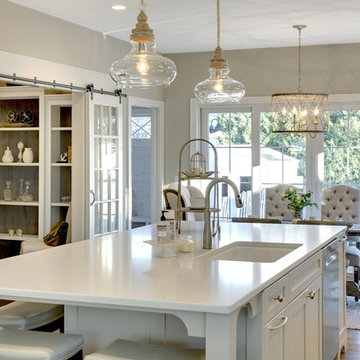
The office can be closed off to the kitchen by closing the french doors using the sliding barn door hardware that was installed and looks great in this space.
Learn more about our showroom and kitchen and bath design: http://www.mingleteam.com
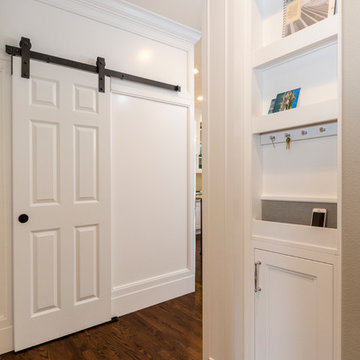
Photographer: Dan Farmer
Contractors: Creative Kitchen & Bath, JL Remodeling
Cette photo montre une grande arrière-cuisine chic en L avec un évier encastré, un placard à porte shaker, des portes de placard blanches, un plan de travail en quartz modifié, une crédence grise, une crédence en carreau de porcelaine, un électroménager en acier inoxydable, un sol en bois brun, îlot, un sol marron et un plan de travail gris.
Cette photo montre une grande arrière-cuisine chic en L avec un évier encastré, un placard à porte shaker, des portes de placard blanches, un plan de travail en quartz modifié, une crédence grise, une crédence en carreau de porcelaine, un électroménager en acier inoxydable, un sol en bois brun, îlot, un sol marron et un plan de travail gris.
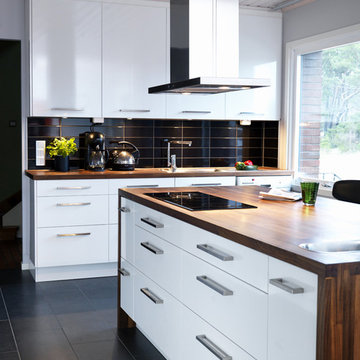
Réalisation d'une cuisine minimaliste de taille moyenne avec un placard à porte plane, des portes de placard blanches, un plan de travail en bois, un sol en calcaire et îlot.
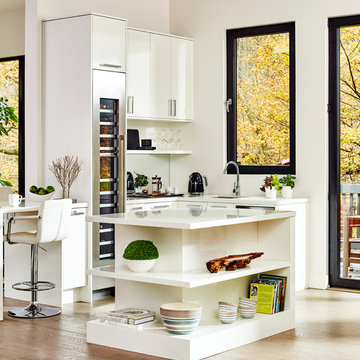
Jackie Glass home kitchen, Second island in soft gloss, cabinetry by Parand Design/Irpinia Kitchen, Lauzon Flooring, Silestone by Cosentino quartz in Ariel, Wine Fridge by Thermador Appliances, Paul Chmielowiec, paulc.ca
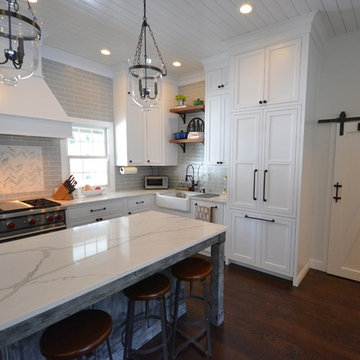
Expansive Media kitchen renovation. Chris Seeger at Chester County Kitchen & Bath and clients designed and built a totally new kitchen showpiece in this Media Pennsylvania ranch home. The whole space was transformed. We raised the ceiling height in the kitchen to 10 foot, removed walls, and widened existing openings. This opened up the space to allow it to become the center stage this family and home needed. New window were also installed to allow for the central range and hood. New solid oak flooring was installed and finished to match the homes original wood floors. The foyer was transformed with new 2 ½” x10” tile flooring set in a herringbone pattern. Inset Fieldstone Cabinetry in the Charlaine Door in a white painted finish were installed on the perimeter with tall cabinetry to the new shiplap board ceiling. The central island was a great choice in Fieldstone Cabinetry’s new finish Homestead Fog. New tile backsplash with focal point behind the new range and Polar Stone countertops in Calacatta Vagli make the space. The lead carpenter on site Steve McHenry did a great job on everything especially including the blending of the new space perfectly into the original home with trims and finishes. From the new sliding barn door to the pantry, the open shelving above the farm sink, and the great fixtures and appliances this project has too much to list.
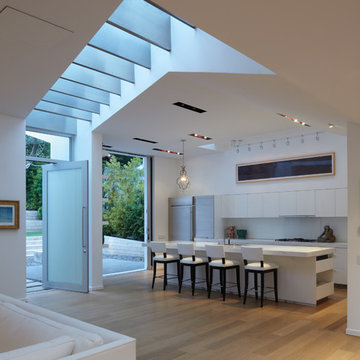
View to entry, front patio & kitchen.
Cette photo montre une cuisine ouverte parallèle moderne de taille moyenne avec un placard à porte plane, des portes de placard blanches, une crédence en feuille de verre, un électroménager en acier inoxydable, plan de travail en marbre, une crédence blanche, un sol en bois brun et îlot.
Cette photo montre une cuisine ouverte parallèle moderne de taille moyenne avec un placard à porte plane, des portes de placard blanches, une crédence en feuille de verre, un électroménager en acier inoxydable, plan de travail en marbre, une crédence blanche, un sol en bois brun et îlot.
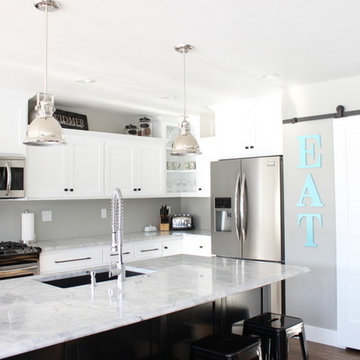
A classic kitchen in a craftsman home features white flat-front shaker cabinets with black hardware and timeless granite countertops. Staggered cabinet height, and a contrasting black island add variety and interest. A barn door at the pantry, large "EAT" sign and tabouret barstools keep the kitchen fun and casual, while chrome pendant lights and extra-tall chrome gooseneck faucet add shine.
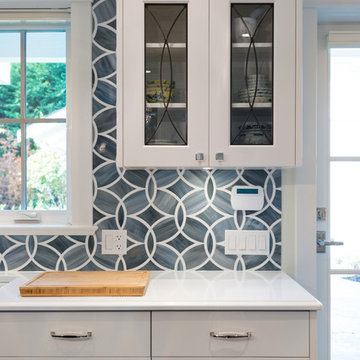
A video tour of this beautiful home:
https://www.youtube.com/watch?v=Lbfy9PYTsBQ
Bright inviting Kitchen great room
Paul Grdina
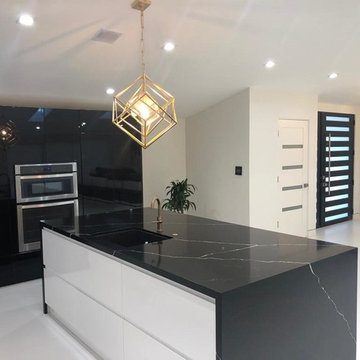
Réalisation d'une cuisine minimaliste en L avec îlot, un placard à porte plane, des portes de placard blanches, plan de travail en marbre, une crédence blanche, un électroménager en acier inoxydable, un sol blanc et plan de travail noir.
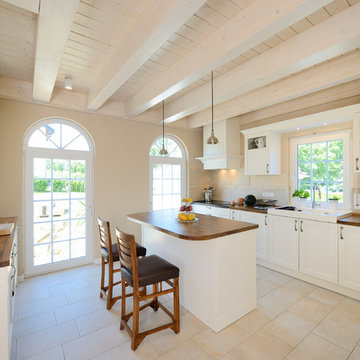
Idées déco pour une grande cuisine parallèle et encastrable méditerranéenne fermée avec un évier posé, un placard à porte shaker, des portes de placard blanches, un plan de travail en bois, une crédence beige, une crédence en céramique, îlot et un sol en carrelage de céramique.
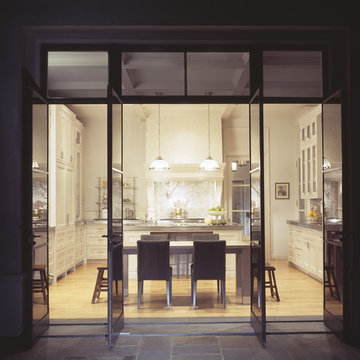
Inspiration pour une cuisine américaine traditionnelle avec des portes de placard blanches, une crédence blanche et une crédence en carrelage de pierre.
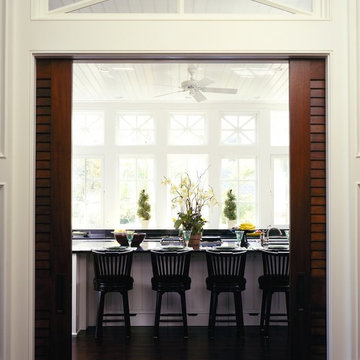
Interior Design & Architecture by Group 3
Exemple d'une cuisine chic avec des portes de placard blanches.
Exemple d'une cuisine chic avec des portes de placard blanches.
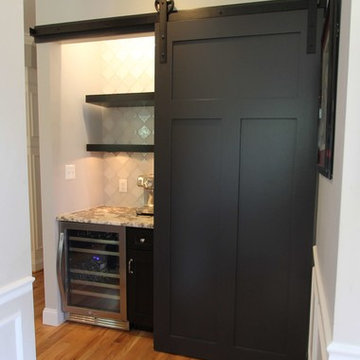
We removed the existing column to free up space between the kitchen and breakfast area. All new stainless steel appliances were chosen and the electric range was replaced by a large six-burner gas oven. To add more storage space, 30” cabinets were replaced by 42” cabinets in “white porcelain”. Translucent glass cabinets with interior lights were an interesting accent without exposing the inside. The enlarged island in a “shadow pewter” now sits four people. It houses many outlets, recycling, and a drawer-style microwave. Black and white granite in “Alaska white” bridges the color scheme between the two cabinetry colors. Elegant accessories such as large cylinder pendants, black farm sink, and opaque glass wall tile created a uniquely coordinated style.
In addition to the main kitchen area, our clients wanted to enlarge their existing pantry. Keeping with the new color scheme, the pantry is now double its size and holds dry goods on the right side and a bar area with floating shelves on the left. A rolling black barn door was installed to be creative and functional.
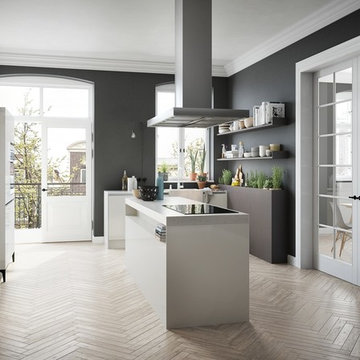
Réalisation d'une grande cuisine ouverte design avec un sol en bois brun, un évier de ferme, des portes de placard blanches, îlot et une crédence grise.
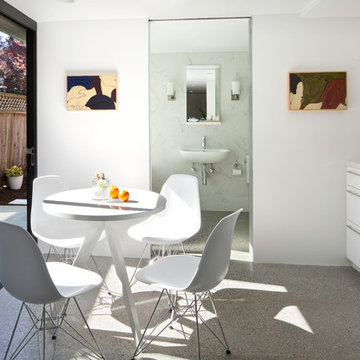
Pied-a-Terre
Photo Credit: GTODD Photography
Cette image montre une cuisine américaine linéaire minimaliste avec un placard à porte plane et des portes de placard blanches.
Cette image montre une cuisine américaine linéaire minimaliste avec un placard à porte plane et des portes de placard blanches.
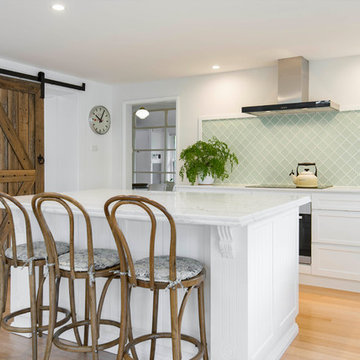
Cette image montre une cuisine ouverte design en L de taille moyenne avec un évier posé, un placard à porte shaker, des portes de placard blanches, plan de travail en marbre, une crédence verte, une crédence en carreau de porcelaine, parquet clair et îlot.
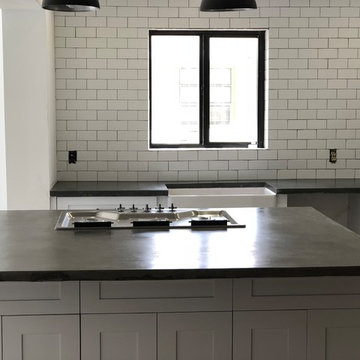
ConcreteALRcountertops, LLC
Idées déco pour une cuisine américaine parallèle contemporaine de taille moyenne avec un évier de ferme, des portes de placard blanches, un plan de travail en béton, une crédence blanche, une crédence en céramique, un électroménager en acier inoxydable, un sol en carrelage de céramique, îlot, un sol beige et un plan de travail gris.
Idées déco pour une cuisine américaine parallèle contemporaine de taille moyenne avec un évier de ferme, des portes de placard blanches, un plan de travail en béton, une crédence blanche, une crédence en céramique, un électroménager en acier inoxydable, un sol en carrelage de céramique, îlot, un sol beige et un plan de travail gris.
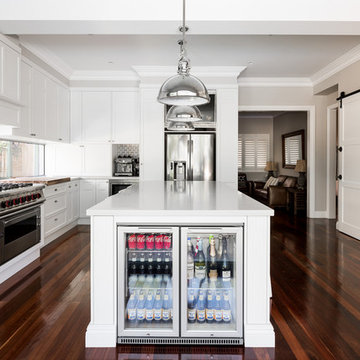
Custom designed kitchen layout and cabinetry to suit the family's lifestyle; with two young children and a passion for entertaining. An existing internal wall dividing the kitchen/ dining area was removed to increase the size of the kitchen, creating a practical and functional chef's kitchen and living space for the whole family. The new kitchen creates a feel of open plan living and connection with the outdoor areas and the addition of a full length window above the bench top maximises the natural light entering the house.
Designer: Hubble Design
Photographer: Dion Robeson
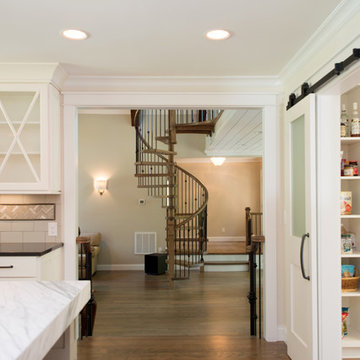
Modern farmhouse entire home remodel, including a custom kitchen, laundry room, 3 bathrooms, and a feature spiral staircase and exposed beams in the living room.
Idées déco de cuisines avec des portes de placard blanches
6