Idées déco de cuisines avec un plan de travail en quartz
Trier par :
Budget
Trier par:Populaires du jour
1 - 20 sur 118 photos
1 sur 4

William Rossoto
Aménagement d'une cuisine américaine parallèle moderne de taille moyenne avec un évier encastré, un placard à porte shaker, des portes de placard blanches, un plan de travail en quartz, une crédence grise, une crédence en carrelage métro, un électroménager en acier inoxydable, parquet clair, îlot, un sol marron et un plan de travail blanc.
Aménagement d'une cuisine américaine parallèle moderne de taille moyenne avec un évier encastré, un placard à porte shaker, des portes de placard blanches, un plan de travail en quartz, une crédence grise, une crédence en carrelage métro, un électroménager en acier inoxydable, parquet clair, îlot, un sol marron et un plan de travail blanc.

Angie Seckinger Photography
Aménagement d'une petite arrière-cuisine parallèle classique avec des portes de placard bleues, un plan de travail en quartz, un sol en bois brun, aucun îlot, un sol marron, un placard avec porte à panneau encastré et papier peint.
Aménagement d'une petite arrière-cuisine parallèle classique avec des portes de placard bleues, un plan de travail en quartz, un sol en bois brun, aucun îlot, un sol marron, un placard avec porte à panneau encastré et papier peint.
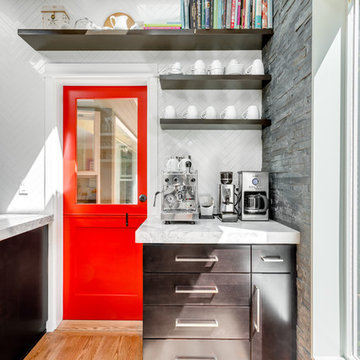
Holland Photography
Inspiration pour une cuisine traditionnelle en bois foncé avec un placard sans porte, une crédence blanche, un sol en bois brun et un plan de travail en quartz.
Inspiration pour une cuisine traditionnelle en bois foncé avec un placard sans porte, une crédence blanche, un sol en bois brun et un plan de travail en quartz.
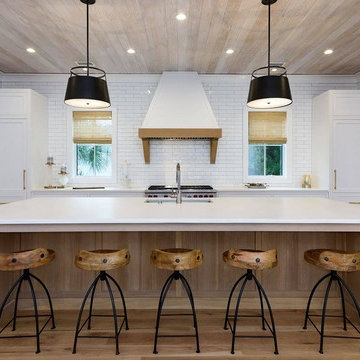
Idées déco pour une grande cuisine ouverte linéaire et encastrable campagne avec un évier encastré, un placard à porte shaker, des portes de placard blanches, un plan de travail en quartz, une crédence blanche, une crédence en carrelage métro, un sol en bois brun, îlot, un sol marron et un plan de travail blanc.
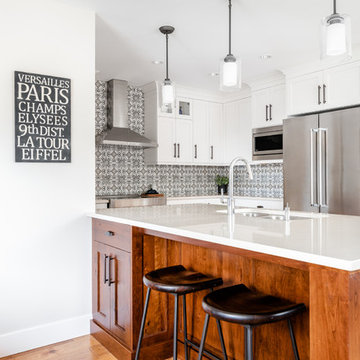
Perfect combination of white and wood in this transitional masterpiece. Stunning backsplash makes this space unique and special.
Project: Mac Renovations
Photos: Dasha Armstrong
Designer: Ashley Bishop
Cabinetry: Thomas and Birch / Cabico
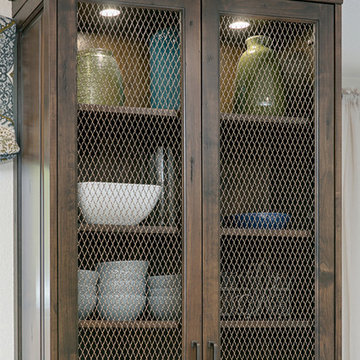
Preview First
Réalisation d'une grande cuisine ouverte encastrable méditerranéenne en U et bois foncé avec un placard avec porte à panneau surélevé, un plan de travail en quartz, îlot, un plan de travail beige, un évier encastré, une crédence multicolore, une crédence en travertin, un sol en travertin et un sol beige.
Réalisation d'une grande cuisine ouverte encastrable méditerranéenne en U et bois foncé avec un placard avec porte à panneau surélevé, un plan de travail en quartz, îlot, un plan de travail beige, un évier encastré, une crédence multicolore, une crédence en travertin, un sol en travertin et un sol beige.
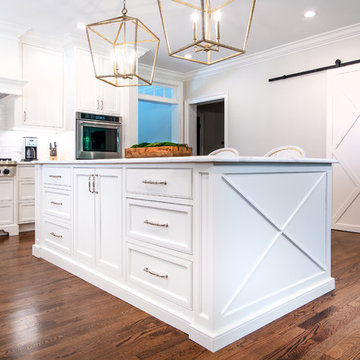
This bright and open kitchen has the perfect amount of farmhouse elements and is chic at the same time.
Inspiration pour une cuisine rustique en L de taille moyenne avec un évier de ferme, un placard à porte affleurante, des portes de placard blanches, un plan de travail en quartz, une crédence blanche, une crédence en carrelage métro, un électroménager en acier inoxydable, un sol en bois brun, îlot et un plan de travail blanc.
Inspiration pour une cuisine rustique en L de taille moyenne avec un évier de ferme, un placard à porte affleurante, des portes de placard blanches, un plan de travail en quartz, une crédence blanche, une crédence en carrelage métro, un électroménager en acier inoxydable, un sol en bois brun, îlot et un plan de travail blanc.
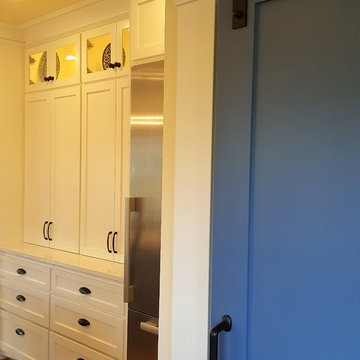
Réalisation d'une cuisine américaine tradition de taille moyenne avec un placard avec porte à panneau encastré, des portes de placard blanches, un plan de travail en quartz, une crédence grise, une crédence en carrelage de pierre, un électroménager en acier inoxydable, un sol en bois brun et îlot.
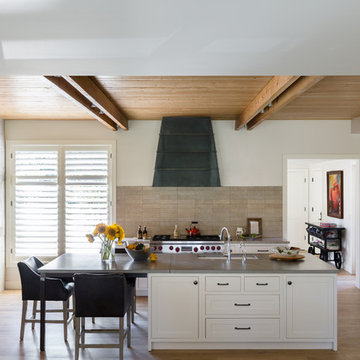
David Lauer
Cette photo montre une cuisine américaine encastrable tendance en L de taille moyenne avec un évier encastré, un placard à porte shaker, des portes de placard blanches, un plan de travail en quartz, une crédence grise, une crédence en carrelage de pierre, parquet clair et îlot.
Cette photo montre une cuisine américaine encastrable tendance en L de taille moyenne avec un évier encastré, un placard à porte shaker, des portes de placard blanches, un plan de travail en quartz, une crédence grise, une crédence en carrelage de pierre, parquet clair et îlot.
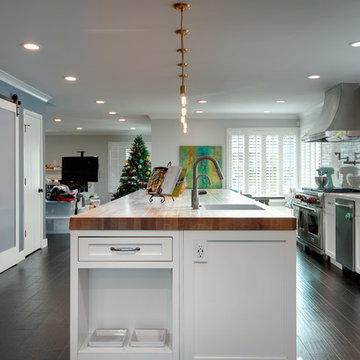
Boaz Meiri photography
Idées déco pour une grande cuisine ouverte parallèle classique avec un évier 1 bac, un placard à porte shaker, des portes de placard blanches, un plan de travail en quartz, une crédence blanche, une crédence en carrelage métro, un électroménager en acier inoxydable, parquet foncé et îlot.
Idées déco pour une grande cuisine ouverte parallèle classique avec un évier 1 bac, un placard à porte shaker, des portes de placard blanches, un plan de travail en quartz, une crédence blanche, une crédence en carrelage métro, un électroménager en acier inoxydable, parquet foncé et îlot.
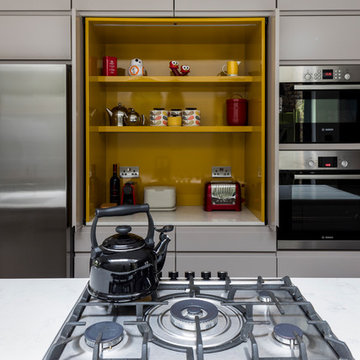
Architect Quesnel Design, photographer Chris Snook
Cette image montre une cuisine ouverte linéaire design de taille moyenne avec un évier encastré, un placard à porte plane, des portes de placard grises, un plan de travail en quartz, une crédence jaune, un électroménager en acier inoxydable, un sol en carrelage de porcelaine, îlot et un sol gris.
Cette image montre une cuisine ouverte linéaire design de taille moyenne avec un évier encastré, un placard à porte plane, des portes de placard grises, un plan de travail en quartz, une crédence jaune, un électroménager en acier inoxydable, un sol en carrelage de porcelaine, îlot et un sol gris.

Greg Martz, Photographer.
Tom Minden, Project Mgr. for Finn Builders.
Jack Finn, General Contractor.
Dorothy Ledden, Interior Designer.
Jonathan Perlstein, Architect, Oasis Architecture.
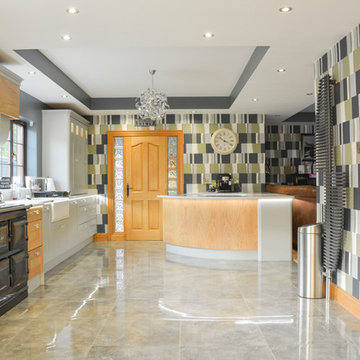
Paul James
Idée de décoration pour une cuisine ouverte tradition avec un évier de ferme, un placard à porte shaker, des portes de placard grises, un plan de travail en quartz, une péninsule, un électroménager noir, un sol gris et papier peint.
Idée de décoration pour une cuisine ouverte tradition avec un évier de ferme, un placard à porte shaker, des portes de placard grises, un plan de travail en quartz, une péninsule, un électroménager noir, un sol gris et papier peint.
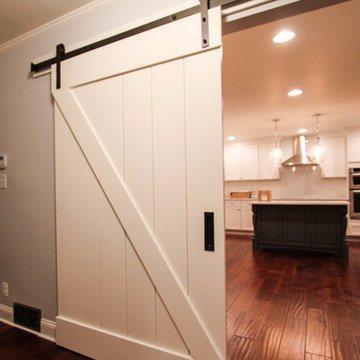
DuraSupreme Cabinetry
This timeless and classic kitchen informed the main living and lower level renovation with white and grey as the palette, and sophisticated details at every turn.
Stylized shaker cabinetry took the cabinets to a new level with chrome hardware, soft close doors, and modern appliances that make it a dream kitchen for any cook. By knocking down the existing dining room wall, the kitchen expanded graciously and now includes a large seated island treated with furniture-like details in a soft dark grey. The white and grey tones play beautifully off the warm hand scraped wood floor that runs throughout the main level, providing a warmth underfoot. Openings were widened to allow for a more open floor plan and an extra wide barn door adds style to the front entrance. Additional dining was added to the former dining room as a breakfast nook complete with storage bench seating. A wine bar is tucked into a corner next to the living area allowing for easy access when entertaining.
dRemodeling also built in a custom bookshelf/entertainment area as well as a new mantle and tile surround. The upstairs closet was removed to allow for a larger foyer. The lower level features a newly organized laundry room that is wrapped in traditional wainscoting along one wall and the ceiling. New doors, windows, register cover, and light switch covers were installed to give the space a total and complete makeover, down to the smallest detail.
www.dremodeling.com
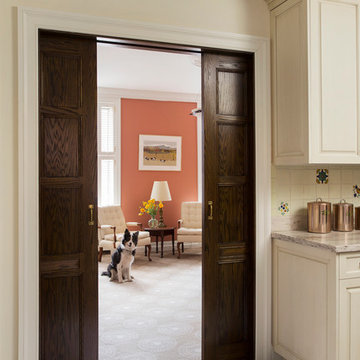
This Boston Back Bay kitchen easily accommodates caterers for the owner's frequent dinner parties. It offers ample storage and modern conveniences while maintaining references to the building's 1920s origins. Eric Roth Photography
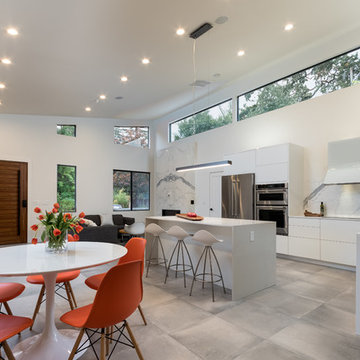
interior design details, kitchen remodel, white appliances
Exemple d'une cuisine ouverte moderne en L de taille moyenne avec un placard à porte plane, des portes de placard blanches, une crédence blanche, un électroménager en acier inoxydable, îlot, un plan de travail en quartz, une crédence en dalle de pierre, un évier encastré, sol en béton ciré et un sol gris.
Exemple d'une cuisine ouverte moderne en L de taille moyenne avec un placard à porte plane, des portes de placard blanches, une crédence blanche, un électroménager en acier inoxydable, îlot, un plan de travail en quartz, une crédence en dalle de pierre, un évier encastré, sol en béton ciré et un sol gris.
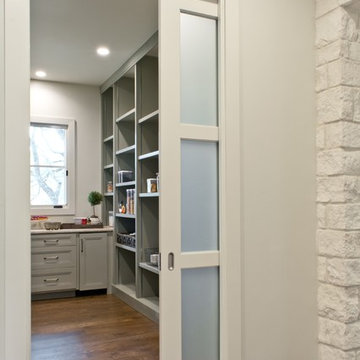
jennifer siu-rivera photography
Cette photo montre une cuisine ouverte encastrable chic en L avec un évier encastré, un placard avec porte à panneau encastré, des portes de placards vertess, un plan de travail en quartz, une crédence verte, une crédence en dalle de pierre, un sol en bois brun et îlot.
Cette photo montre une cuisine ouverte encastrable chic en L avec un évier encastré, un placard avec porte à panneau encastré, des portes de placards vertess, un plan de travail en quartz, une crédence verte, une crédence en dalle de pierre, un sol en bois brun et îlot.
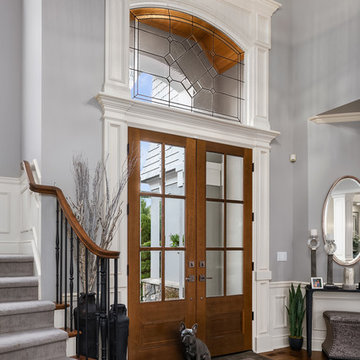
Cette photo montre une très grande cuisine chic avec un évier de ferme, un placard à porte shaker, un plan de travail en quartz, une crédence en carreau de porcelaine, un sol en calcaire et îlot.
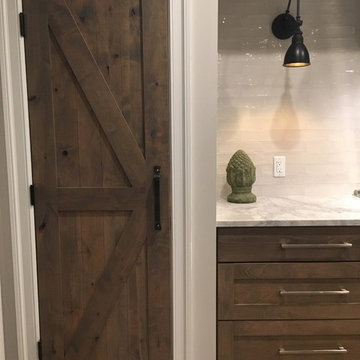
Idée de décoration pour une grande cuisine américaine champêtre en L et bois brun avec un évier encastré, un placard à porte shaker, un plan de travail en quartz, une crédence grise, une crédence en carrelage métro, un électroménager en acier inoxydable, un sol en bois brun et îlot.
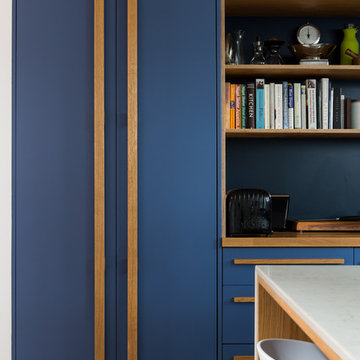
The Surrey Malthouse is a beautiful large contemporary kitchen. Finished in two different blue's- Mylands- Mayfair Dark and Dulux Heritage- Antwerp Blue, the colouring highlights the different areas of the room in the most subtle way.
Beautiful oak accents throughout the room soften the bold blue colouring and keep the flow of natural timber throughout.
A large central island with room for comfortable dining, with matching stools that are in-keeping with the colour palette. The large island is wrapped in a beautiful white Quartz which allows it to make a statement without the use of the a bold colour, breaking up the sea of blue in the room.
Pendant lighting ties in the blue colour palette and provides soft lighting above the seating area.
Project in collaboration with NKLiving.
Photgraphy By Chris Snook.
Idées déco de cuisines avec un plan de travail en quartz
1