Idées déco de cuisines avec des portes de placard grises et carreaux de ciment au sol
Trier par :
Budget
Trier par:Populaires du jour
41 - 60 sur 1 038 photos
1 sur 3

фотографы: Екатерина Титенко, Анна Чернышова
Cette photo montre une cuisine ouverte tendance en L de taille moyenne avec un évier encastré, un placard à porte plane, des portes de placard grises, un plan de travail en surface solide, une crédence en feuille de verre, un électroménager en acier inoxydable, carreaux de ciment au sol, aucun îlot, un sol multicolore et une crédence orange.
Cette photo montre une cuisine ouverte tendance en L de taille moyenne avec un évier encastré, un placard à porte plane, des portes de placard grises, un plan de travail en surface solide, une crédence en feuille de verre, un électroménager en acier inoxydable, carreaux de ciment au sol, aucun îlot, un sol multicolore et une crédence orange.

What was once a confused mixture of enclosed rooms, has been logically transformed into a series of well proportioned spaces, which seamlessly flow between formal, informal, living, private and outdoor activities.
Opening up and connecting these living spaces, and increasing access to natural light has permitted the use of a dark colour palette. The finishes combine natural Australian hardwoods with synthetic materials, such as Dekton porcelain and Italian vitrified floor tiles
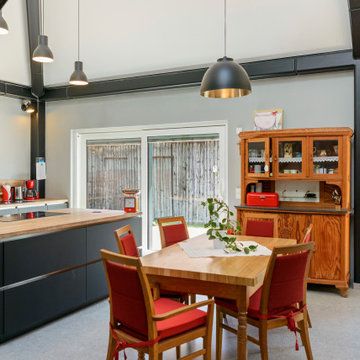
Dieser quadratische Bungalow ist ein K-MÄLEON Hybridhaus K-M und hat die Außenmaße 12 x 12 Meter. Wie gewohnt wurden Grundriss und Gestaltung vollkommen individuell vorgenommen. Durch das Atrium wird jeder Quadratmeter des innovativen Einfamilienhauses mit Licht durchflutet. Die quadratische Grundform der Glas-Dachspitze ermöglicht eine zu allen Seiten gleichmäßige Lichtverteilung. Die Besonderheiten bei diesem Projekt sind die Stringenz bei der Materialauswahl, der offene Wohn- und Essbereich, sowie der Mut zur Farbe bei der Einrichtung.

Aménagement d'une très grande arrière-cuisine classique en U avec un placard sans porte, des portes de placard grises, une crédence blanche, carreaux de ciment au sol, un sol gris, un électroménager en acier inoxydable et un plan de travail gris.
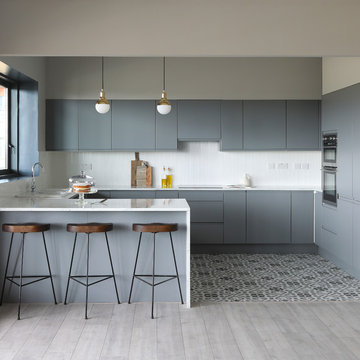
Aménagement d'une cuisine encastrable contemporaine en U avec un placard à porte plane, des portes de placard grises, un plan de travail en stratifié, une crédence blanche, une crédence en céramique, carreaux de ciment au sol, un sol gris, un plan de travail blanc, une péninsule et fenêtre au-dessus de l'évier.
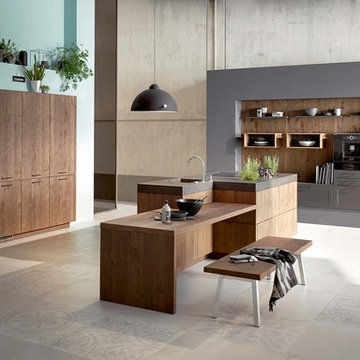
Réalisation d'une cuisine ouverte linéaire vintage de taille moyenne avec un évier encastré, un placard à porte shaker, des portes de placard grises, un plan de travail en bois, une crédence marron, une crédence en bois, carreaux de ciment au sol, îlot et un sol gris.
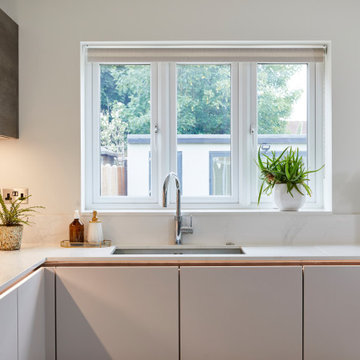
Satin Grey Velvet Laquer soft touch doors with Dakota wood as a contrast,
complimented by the one and only Silestone Calacutta Gold worktops
Exemple d'une grande cuisine ouverte moderne en L avec un placard à porte plane, des portes de placard grises, un plan de travail en granite, une crédence grise, carreaux de ciment au sol, îlot, un sol beige et un plan de travail blanc.
Exemple d'une grande cuisine ouverte moderne en L avec un placard à porte plane, des portes de placard grises, un plan de travail en granite, une crédence grise, carreaux de ciment au sol, îlot, un sol beige et un plan de travail blanc.
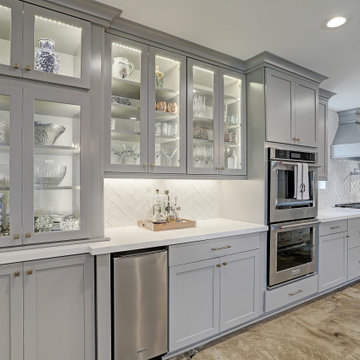
Natural light and different color tones bring this kitchen to life. The stained cement floor adds depth to this kitchen that brings the design altogether.
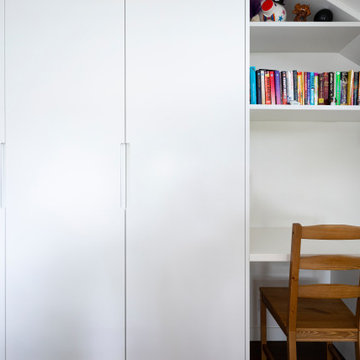
What was once a confused mixture of enclosed rooms, has been logically transformed into a series of well proportioned spaces, which seamlessly flow between formal, informal, living, private and outdoor activities.
Opening up and connecting these living spaces, and increasing access to natural light has permitted the use of a dark colour palette. The finishes combine natural Australian hardwoods with synthetic materials, such as Dekton porcelain and Italian vitrified floor tiles
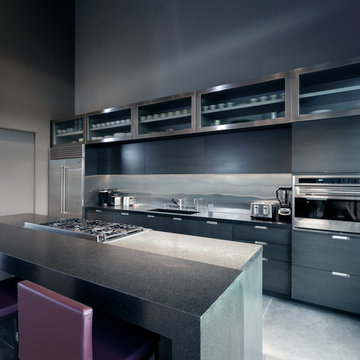
Idées déco pour une cuisine américaine contemporaine en U de taille moyenne avec un évier encastré, un placard à porte plane, des portes de placard grises, un plan de travail en quartz modifié, une crédence métallisée, un électroménager en acier inoxydable, carreaux de ciment au sol, îlot, un sol gris et un plan de travail gris.
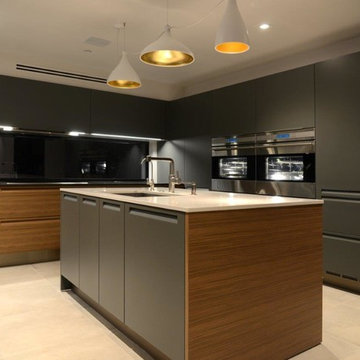
Exemple d'une grande cuisine américaine linéaire et encastrable moderne avec un évier posé, un placard à porte plane, des portes de placard grises, un plan de travail en quartz modifié, une crédence en feuille de verre, carreaux de ciment au sol, îlot, un sol gris, un plan de travail blanc et un plafond voûté.
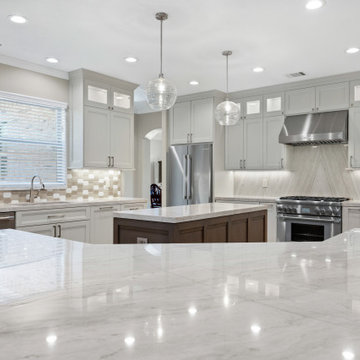
This classic gray kitchen with white oak island is a great combination of classic and modern style. The gray cabinets and walls create a timeless look that blends in with any style of home. The white oak island adds an extra touch of elegance while providing a natural contrast to the gray walls. The countertops of the island feature a sleek marble material that provides a smooth surface for meal preparation. The combination of the gray and white elements creates a cohesive and stylish look that will look beautiful for years to come.
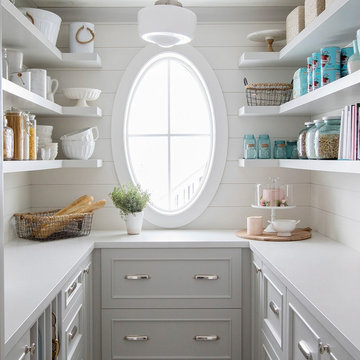
This pantry is not only gorgeous but super functional.
Idées déco pour une petite cuisine bord de mer en U fermée avec un placard à porte shaker, des portes de placard grises, un plan de travail en quartz modifié, une crédence blanche, une crédence en bois, carreaux de ciment au sol, aucun îlot, un sol gris et un plan de travail blanc.
Idées déco pour une petite cuisine bord de mer en U fermée avec un placard à porte shaker, des portes de placard grises, un plan de travail en quartz modifié, une crédence blanche, une crédence en bois, carreaux de ciment au sol, aucun îlot, un sol gris et un plan de travail blanc.
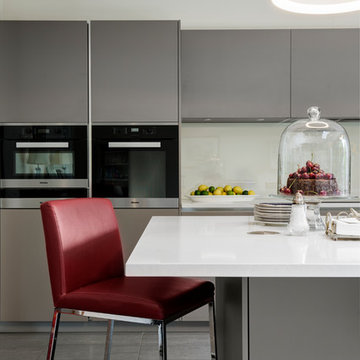
Adam Letch
Aménagement d'une cuisine ouverte linéaire et encastrable contemporaine de taille moyenne avec un évier posé, un placard à porte plane, des portes de placard grises, un plan de travail en surface solide, une crédence beige, une crédence en feuille de verre, carreaux de ciment au sol, îlot et un sol gris.
Aménagement d'une cuisine ouverte linéaire et encastrable contemporaine de taille moyenne avec un évier posé, un placard à porte plane, des portes de placard grises, un plan de travail en surface solide, une crédence beige, une crédence en feuille de verre, carreaux de ciment au sol, îlot et un sol gris.

Cette photo montre une grande cuisine américaine parallèle tendance avec des portes de placard grises, une crédence blanche, un placard à porte affleurante, un plan de travail en quartz modifié, une crédence en carreau de ciment, un électroménager en acier inoxydable, carreaux de ciment au sol, aucun îlot, un sol gris et un plan de travail blanc.
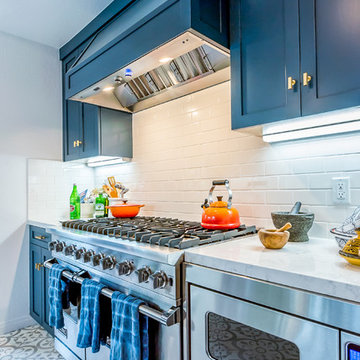
Réalisation d'une grande cuisine ouverte parallèle design avec un placard à porte shaker, des portes de placard grises, un plan de travail en quartz, une crédence blanche, une crédence en carrelage métro, un électroménager en acier inoxydable, carreaux de ciment au sol, îlot, un sol multicolore et un évier de ferme.
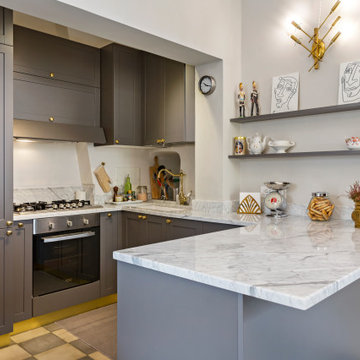
Exemple d'une petite cuisine américaine chic en U avec un évier encastré, des portes de placard grises, un électroménager en acier inoxydable, une péninsule, un sol gris, un plan de travail gris, un placard avec porte à panneau encastré, plan de travail en marbre, une crédence grise, une crédence en marbre, carreaux de ciment au sol et un plafond voûté.

Es handelt sich um eine kleine, 44 qm große Wohnung im Seitenflügel eines Berliner Altbaus. Durch die Entfernung einer Wand konnte eine offenen Wohnküche geschaffen werden. Der l-förmig geschnittene Küchenblock mit hellgrauer Fenix Oberfläche steht auf einem Feld aus Zementfliesen.
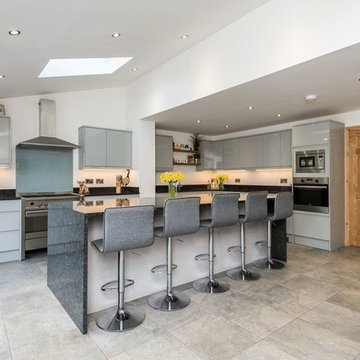
The project was design and build with the supply of all the items including first fixes and second fixes. Our aim was to accommodate the Simon with all the necessaries such as new kitchen, bathrooms and bedrooms, With extra space created at very start Simon has a new large kitchen which accommodates new bifold doors, kitchen island and dining area.
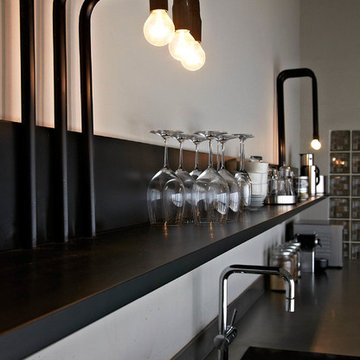
Cette photo montre une cuisine linéaire tendance fermée et de taille moyenne avec un placard avec porte à panneau encastré, des portes de placard grises, carreaux de ciment au sol, un plan de travail en inox et une crédence métallisée.
Idées déco de cuisines avec des portes de placard grises et carreaux de ciment au sol
3