Idées déco de cuisines avec des portes de placard grises et fenêtre au-dessus de l'évier
Trier par :
Budget
Trier par:Populaires du jour
1 - 20 sur 475 photos
1 sur 3

Johann Garcia
Cette image montre une cuisine rustique en U de taille moyenne avec un placard à porte plane, des portes de placard grises, un plan de travail en stéatite, une crédence beige, une crédence en céramique, un sol en carrelage de céramique, îlot, un sol beige, un plan de travail beige, un évier 2 bacs et fenêtre au-dessus de l'évier.
Cette image montre une cuisine rustique en U de taille moyenne avec un placard à porte plane, des portes de placard grises, un plan de travail en stéatite, une crédence beige, une crédence en céramique, un sol en carrelage de céramique, îlot, un sol beige, un plan de travail beige, un évier 2 bacs et fenêtre au-dessus de l'évier.
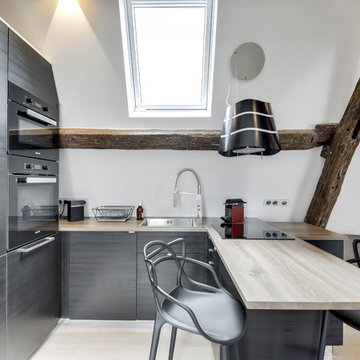
Photo ©Shoot'in
Inspiration pour une cuisine design en U avec un évier posé, un placard à porte plane, des portes de placard grises, un plan de travail en bois, un électroménager noir, une péninsule, un sol beige, un plan de travail beige et fenêtre au-dessus de l'évier.
Inspiration pour une cuisine design en U avec un évier posé, un placard à porte plane, des portes de placard grises, un plan de travail en bois, un électroménager noir, une péninsule, un sol beige, un plan de travail beige et fenêtre au-dessus de l'évier.
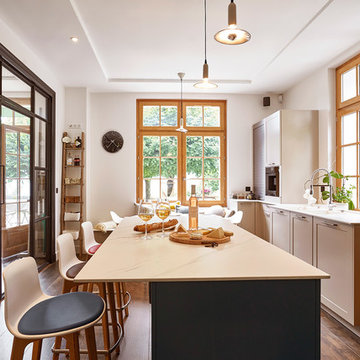
Réalisation d'une cuisine méditerranéenne fermée avec un placard à porte shaker, des portes de placard grises, fenêtre, un électroménager de couleur, parquet foncé, îlot, un plan de travail blanc et fenêtre au-dessus de l'évier.
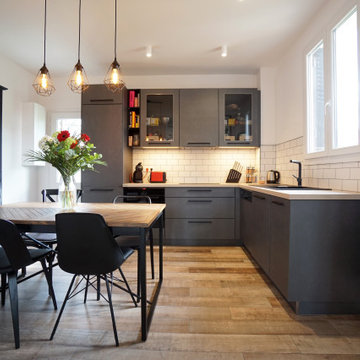
Idées déco pour une cuisine américaine encastrable contemporaine en L de taille moyenne avec un évier posé, un placard à porte plane, des portes de placard grises, une crédence blanche, une crédence en carrelage métro, aucun îlot, un sol marron, un plan de travail gris et fenêtre au-dessus de l'évier.

Shiloh Cabinetry, custom paint by Sherwin Williams - Peppercorn. Instead of glass in the double elliptical doors, we used mirror. The elegance of the mirror fits perfectly with the gorgeous crystal pendant lights and hides what's in the cabinet.

Réalisation d'une cuisine champêtre avec un évier encastré, un placard à porte shaker, des portes de placard grises, une crédence blanche, un plan de travail blanc et fenêtre au-dessus de l'évier.

Idées déco pour une cuisine classique en L avec un placard à porte shaker, des portes de placard grises, une crédence blanche, un électroménager en acier inoxydable, parquet foncé, îlot, un sol marron, un plan de travail blanc et fenêtre au-dessus de l'évier.

Complete overhaul of the common area in this wonderful Arcadia home.
The living room, dining room and kitchen were redone.
The direction was to obtain a contemporary look but to preserve the warmth of a ranch home.
The perfect combination of modern colors such as grays and whites blend and work perfectly together with the abundant amount of wood tones in this design.
The open kitchen is separated from the dining area with a large 10' peninsula with a waterfall finish detail.
Notice the 3 different cabinet colors, the white of the upper cabinets, the Ash gray for the base cabinets and the magnificent olive of the peninsula are proof that you don't have to be afraid of using more than 1 color in your kitchen cabinets.
The kitchen layout includes a secondary sink and a secondary dishwasher! For the busy life style of a modern family.
The fireplace was completely redone with classic materials but in a contemporary layout.
Notice the porcelain slab material on the hearth of the fireplace, the subway tile layout is a modern aligned pattern and the comfortable sitting nook on the side facing the large windows so you can enjoy a good book with a bright view.
The bamboo flooring is continues throughout the house for a combining effect, tying together all the different spaces of the house.
All the finish details and hardware are honed gold finish, gold tones compliment the wooden materials perfectly.
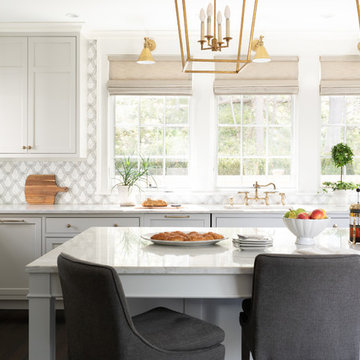
Kitchen cabinets Benjamin Moore light pewter with white trim Ben Moore America's Cup
Backsplash Stone Impressions Oyster on Arctic White
Countertop Tahiti Quartzite
Benjamin Moore Ballet White
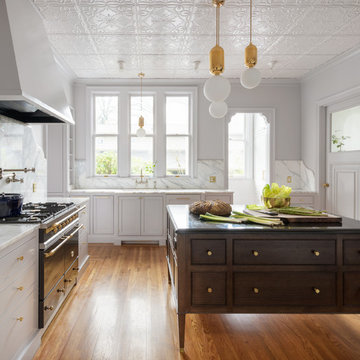
Cette image montre une cuisine traditionnelle en L avec un placard à porte shaker, des portes de placard grises, une crédence blanche, un électroménager noir, un sol en bois brun, îlot, un sol marron, un plan de travail blanc et fenêtre au-dessus de l'évier.
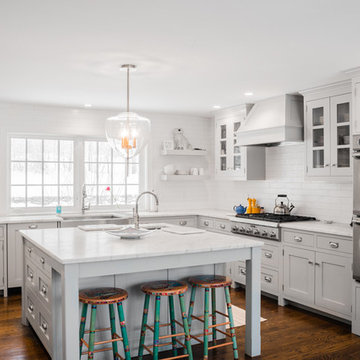
Custom Kitchen
Aménagement d'une grande cuisine campagne en L avec un évier de ferme, des portes de placard grises, une crédence blanche, une crédence en carrelage métro, un électroménager en acier inoxydable, parquet foncé, îlot, un placard à porte shaker et fenêtre au-dessus de l'évier.
Aménagement d'une grande cuisine campagne en L avec un évier de ferme, des portes de placard grises, une crédence blanche, une crédence en carrelage métro, un électroménager en acier inoxydable, parquet foncé, îlot, un placard à porte shaker et fenêtre au-dessus de l'évier.

A partial remodel of a Marin ranch home, this residence was designed to highlight the incredible views outside its walls. The husband, an avid chef, requested the kitchen be a joyful space that supported his love of cooking. High ceilings, an open floor plan, and new hardware create a warm, comfortable atmosphere. With the concept that “less is more,” we focused on the orientation of each room and the introduction of clean-lined furnishings to highlight the view rather than the decor, while statement lighting, pillows, and textures added a punch to each space.
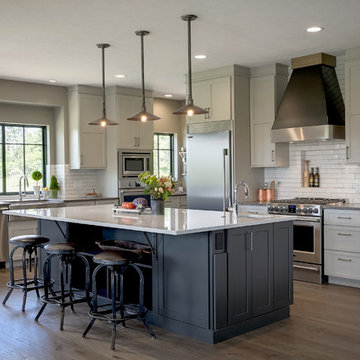
Kate Bruinsma
Idée de décoration pour une cuisine tradition avec îlot, un placard à porte shaker, des portes de placard grises, une crédence blanche, une crédence en carrelage métro, un électroménager en acier inoxydable, parquet clair, un sol beige et fenêtre au-dessus de l'évier.
Idée de décoration pour une cuisine tradition avec îlot, un placard à porte shaker, des portes de placard grises, une crédence blanche, une crédence en carrelage métro, un électroménager en acier inoxydable, parquet clair, un sol beige et fenêtre au-dessus de l'évier.

photo credit Matthew Niemann
Idées déco pour une grande cuisine rétro en L avec un placard à porte plane, des portes de placard grises, un plan de travail en quartz modifié, une crédence bleue, une crédence en carreau de verre, un électroménager en acier inoxydable, parquet clair, îlot, un plan de travail gris, un évier 1 bac, un sol beige et fenêtre au-dessus de l'évier.
Idées déco pour une grande cuisine rétro en L avec un placard à porte plane, des portes de placard grises, un plan de travail en quartz modifié, une crédence bleue, une crédence en carreau de verre, un électroménager en acier inoxydable, parquet clair, îlot, un plan de travail gris, un évier 1 bac, un sol beige et fenêtre au-dessus de l'évier.
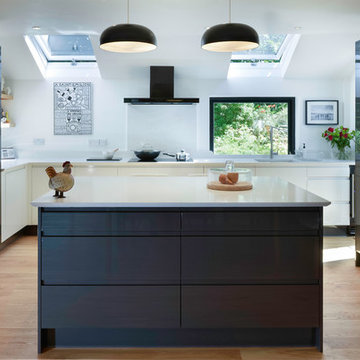
Idées déco pour une cuisine américaine moderne en U de taille moyenne avec des portes de placard grises, un plan de travail en granite, une crédence blanche, parquet clair, îlot, un sol beige, un plan de travail blanc, un évier encastré, un placard à porte plane et fenêtre au-dessus de l'évier.
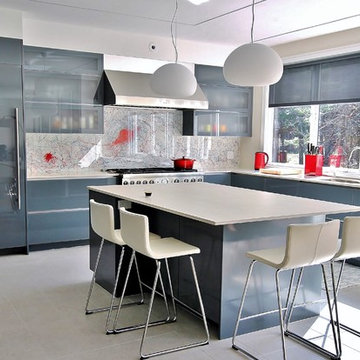
Melis Kemp
Idées déco pour une cuisine contemporaine en L avec un évier encastré, un placard à porte plane, des portes de placard grises, une crédence multicolore, îlot, un sol gris, un plan de travail blanc et fenêtre au-dessus de l'évier.
Idées déco pour une cuisine contemporaine en L avec un évier encastré, un placard à porte plane, des portes de placard grises, une crédence multicolore, îlot, un sol gris, un plan de travail blanc et fenêtre au-dessus de l'évier.
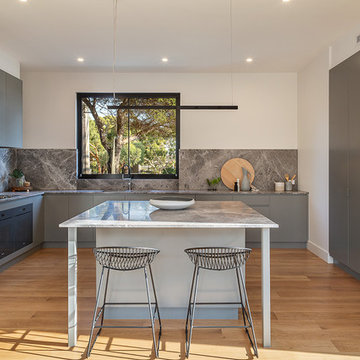
1A Third Street Black Rock 3193 - Residential
Urban Abode
Architectural photography for marketing residential, commercial & short stays & small business.
https://www.urbanabode.com.au/urban-photography/
_______
.
.
.
#photography #urbanabode #urbanphotography #yourabodeourcanvas #melbourne #australia #urbankiosk #yourabodeourcanvas
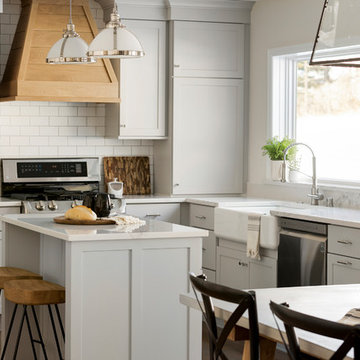
Spacecrafting / Architectural Photography
Réalisation d'une cuisine américaine champêtre en L de taille moyenne avec un évier de ferme, un placard à porte shaker, des portes de placard grises, un plan de travail en quartz modifié, une crédence blanche, une crédence en carrelage métro, un électroménager en acier inoxydable, un sol en bois brun, îlot, un plan de travail blanc et fenêtre au-dessus de l'évier.
Réalisation d'une cuisine américaine champêtre en L de taille moyenne avec un évier de ferme, un placard à porte shaker, des portes de placard grises, un plan de travail en quartz modifié, une crédence blanche, une crédence en carrelage métro, un électroménager en acier inoxydable, un sol en bois brun, îlot, un plan de travail blanc et fenêtre au-dessus de l'évier.
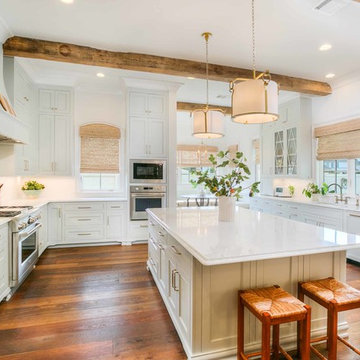
Golden Fine Homes - Custom Home Building & Remodeling on the Louisiana Northshore.
⚜️⚜️⚜️⚜️⚜️⚜️⚜️⚜️⚜️⚜️⚜️⚜️⚜️
The latest custom home from Golden Fine Homes is a stunning Louisiana French Transitional style home.
⚜️⚜️⚜️⚜️⚜️⚜️⚜️⚜️⚜️⚜️⚜️⚜️⚜️
If you are looking for a luxury home builder or remodeler on the Louisiana Northshore; Mandeville, Covington, Folsom, Madisonville or surrounding areas, contact us today.
Website: https://goldenfinehomes.com
Email: info@goldenfinehomes.com
Phone: 985-282-2570
⚜️⚜️⚜️⚜️⚜️⚜️⚜️⚜️⚜️⚜️⚜️⚜️⚜️
Louisiana custom home builder, Louisiana remodeling, Louisiana remodeling contractor, home builder, remodeling, bathroom remodeling, new home, bathroom renovations, kitchen remodeling, kitchen renovation, custom home builders, home remodeling, house renovation, new home construction, house building, home construction, bathroom remodeler near me, kitchen remodeler near me, kitchen makeovers, new home builders.

Cabin Redo by Dale Mulfinger
Creating more dramatic views and more sensible space utilization was key in this cabin renovation. Photography by Troy Thies
Idées déco de cuisines avec des portes de placard grises et fenêtre au-dessus de l'évier
1