Idées déco de cuisines avec des portes de placard grises et parquet peint
Trier par :
Budget
Trier par:Populaires du jour
1 - 20 sur 500 photos
1 sur 3
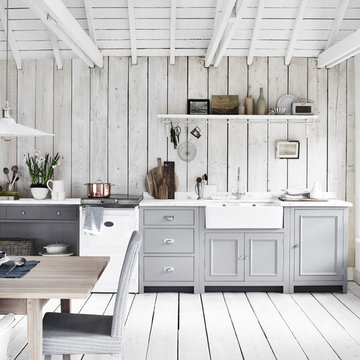
Chichester kitchen hand-painted in cobble. Carrara marble work surface in Old English White
Idées déco pour une cuisine américaine linéaire et grise et blanche campagne de taille moyenne avec un évier de ferme, des portes de placard grises, un sol gris, parquet peint, un placard à porte affleurante, une crédence en bois, un électroménager blanc et aucun îlot.
Idées déco pour une cuisine américaine linéaire et grise et blanche campagne de taille moyenne avec un évier de ferme, des portes de placard grises, un sol gris, parquet peint, un placard à porte affleurante, une crédence en bois, un électroménager blanc et aucun îlot.

撮影:小川重雄
Idée de décoration pour une cuisine parallèle minimaliste avec un évier 1 bac, un placard à porte plane, des portes de placard grises, parquet peint, îlot, un sol gris et un plan de travail blanc.
Idée de décoration pour une cuisine parallèle minimaliste avec un évier 1 bac, un placard à porte plane, des portes de placard grises, parquet peint, îlot, un sol gris et un plan de travail blanc.
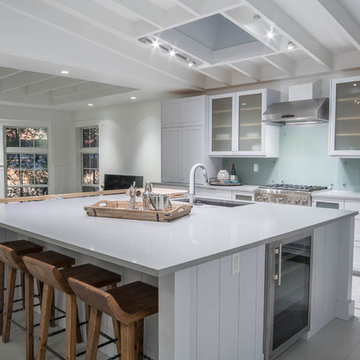
Aménagement d'une cuisine ouverte linéaire bord de mer de taille moyenne avec un évier encastré, un placard avec porte à panneau encastré, des portes de placard grises, un plan de travail en quartz modifié, une crédence grise, une crédence en dalle de pierre, un électroménager en acier inoxydable, parquet peint, îlot et un sol gris.

Lara Jane Thorpe
Réalisation d'une cuisine américaine champêtre avec un placard à porte shaker, des portes de placard grises, un plan de travail en bois, une crédence blanche, une crédence en céramique, un électroménager en acier inoxydable, un évier de ferme, parquet peint et aucun îlot.
Réalisation d'une cuisine américaine champêtre avec un placard à porte shaker, des portes de placard grises, un plan de travail en bois, une crédence blanche, une crédence en céramique, un électroménager en acier inoxydable, un évier de ferme, parquet peint et aucun îlot.

Exemple d'une cuisine chic en L de taille moyenne avec un placard avec porte à panneau surélevé, des portes de placard grises, une crédence grise, un électroménager en acier inoxydable, un plan de travail en granite, parquet peint, îlot, une crédence en marbre et un évier encastré.
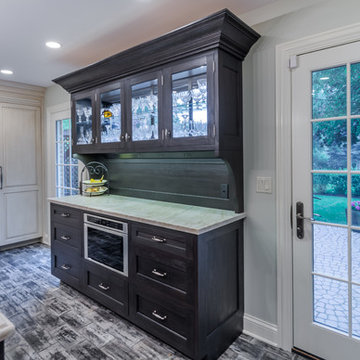
This project included the total interior remodeling and renovation of the Kitchen, Living, Dining and Family rooms. The Dining and Family rooms switched locations, and the Kitchen footprint expanded, with a new larger opening to the new front Family room. New doors were added to the kitchen, as well as a gorgeous buffet cabinetry unit - with windows behind the upper glass-front cabinets.
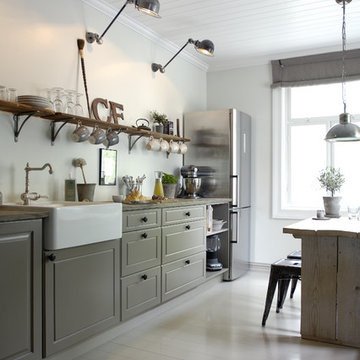
Anne Manglerud
Cette image montre une cuisine américaine rustique avec un placard avec porte à panneau surélevé, des portes de placard grises, un électroménager en acier inoxydable, un plan de travail en quartz modifié et parquet peint.
Cette image montre une cuisine américaine rustique avec un placard avec porte à panneau surélevé, des portes de placard grises, un électroménager en acier inoxydable, un plan de travail en quartz modifié et parquet peint.
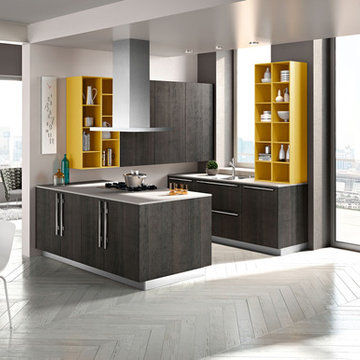
Cette image montre une petite cuisine ouverte urbaine en U avec un évier 2 bacs, un placard à porte plane, des portes de placard grises, un plan de travail en surface solide, un électroménager en acier inoxydable, parquet peint, îlot et un sol blanc.
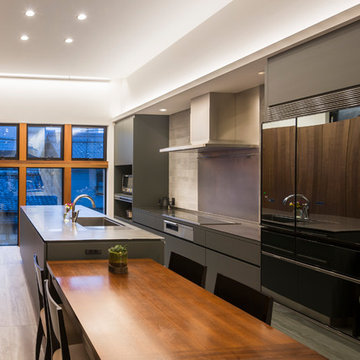
シンクが一体溶接されているステンレス厚5mmのカウンターは
広々作業が出来ます。
壁面クッカー側には家電収納や冷蔵庫が配置されていて動線が良い!
お手持ちのダイニングテーブルや造作家具とのバランスも
建築家の方が全体の空間を計算されているからこそ!
Cette photo montre une cuisine parallèle moderne avec un évier 1 bac, un placard à porte plane, des portes de placard grises, parquet peint, îlot, un sol beige et un plan de travail gris.
Cette photo montre une cuisine parallèle moderne avec un évier 1 bac, un placard à porte plane, des portes de placard grises, parquet peint, îlot, un sol beige et un plan de travail gris.

Exemple d'une grande cuisine ouverte encastrable chic en L avec un évier intégré, un placard à porte affleurante, des portes de placard grises, un plan de travail en granite, une crédence marron et parquet peint.

We tried to recycle as much as we could.
The floorboards were from an old mill in yorkshire, rough sawn and then waxed white.
Most of the furniture is from a range of Vintage shops around Hackney and flea markets.
The island is wrapped in the old floorboards as well as the kitchen shelves.

Countertop Wood: Reclaimed Chestnut
Category: Wood Table
Construction Style: Flat Grain
Wood Countertop Location: East Hampton, NY
Countertop Thickness: 1-3/4"
Size: Table Top Size: 50" x 98
Table Height: 37"
Shape: Rectangle
Countertop Edge Profile: 1/8" Roundover on top horizontal edges, bottom horizontal edges, and vertical corners
Wood Countertop Finish: Durata® Waterproof Permanent Finish in Matte Sheen
Wood Stain: Natural Wood – No Stain
Designer: Lobkovich
Job: 11945
Countertop Options: 8 drawers, Custom Reclaimed Chestnut Wood Cover plates finished to match the table with brown outlets installed.

Cette image montre une grande cuisine ouverte linéaire minimaliste avec un évier posé, un placard à porte plane, des portes de placard grises, un plan de travail en bois, une crédence grise, parquet peint, îlot, un sol marron et un plan de travail gris.
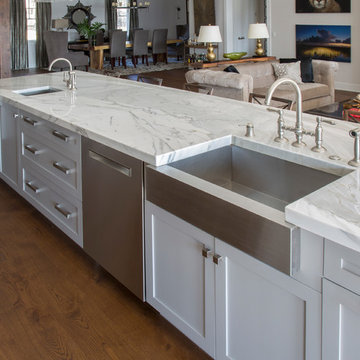
Bookmatched marble island countertop. Light and dark grays combine in this updated farmhouse kitchen. Custom ceramic backsplash with metallic finish extends to the ceiling. Marble counters blend effortlessly with stainless steel appliances. Touches of red add just the right addition of color.
Larry Taylor Photography
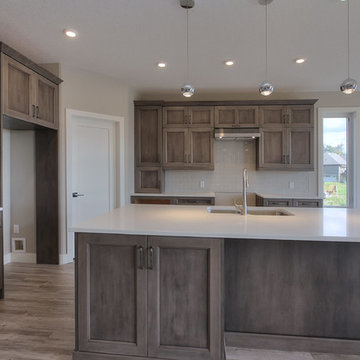
open and spacious Maple designer kitchen boasts 2 sided seating at the island
Idées déco pour une cuisine ouverte craftsman en L de taille moyenne avec un évier encastré, un placard à porte shaker, des portes de placard grises, un plan de travail en calcaire, une crédence blanche, un électroménager en acier inoxydable, parquet peint et îlot.
Idées déco pour une cuisine ouverte craftsman en L de taille moyenne avec un évier encastré, un placard à porte shaker, des portes de placard grises, un plan de travail en calcaire, une crédence blanche, un électroménager en acier inoxydable, parquet peint et îlot.
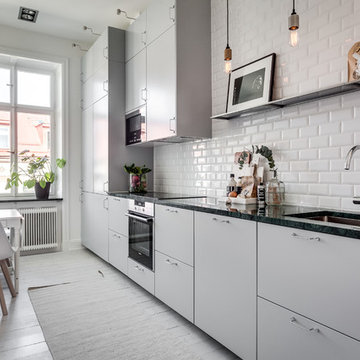
Frejgatan 15
Fotograf: Henrik Nero
Idée de décoration pour une grande cuisine américaine linéaire nordique avec un évier encastré, un placard à porte plane, des portes de placard grises, une crédence blanche, une crédence en carrelage métro, un électroménager noir, parquet peint et aucun îlot.
Idée de décoration pour une grande cuisine américaine linéaire nordique avec un évier encastré, un placard à porte plane, des portes de placard grises, une crédence blanche, une crédence en carrelage métro, un électroménager noir, parquet peint et aucun îlot.
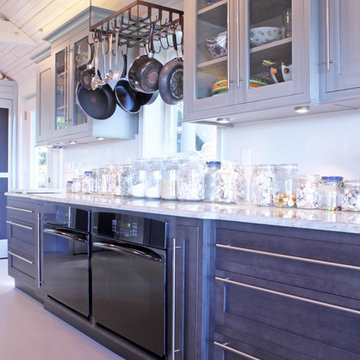
We designed the upper cabinetry to fit around the homeowners’ existing pot rack and the base cabinetry to accommodate two built-in ovens.
The sleek, silver bar pulls complement the grey and charcoal tones of the kitchen and the pale granite counter tops. Displayed seashells accentuate the space’s beach style.
-Allison Caves, CKD
Caves Kitchens
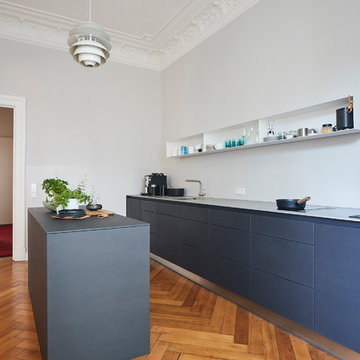
Aménagement d'une grande cuisine ouverte linéaire moderne avec un évier posé, un placard à porte plane, des portes de placard grises, un plan de travail en bois, une crédence grise, parquet peint, îlot, un sol marron et un plan de travail gris.
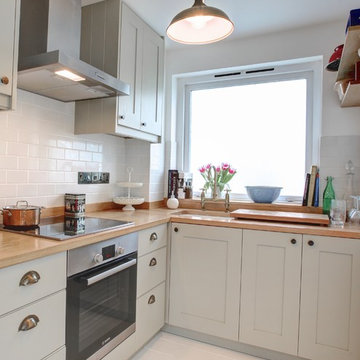
An East London former artist's studio in the heart of Shoreditch was brought to life with a lively mix of classic Scandinavian design layered with punches of colour and pattern.
Bespoke joinery sits alongside modern and antique furniture. A deco Venetian mirror adds sparkle in the Asian influenced sitting room which displays pieces sourced from as far afield as Malaysia and Hong Kong.
Indian textiles and a handwoven beni ourain carpet from Marrakech give the bedroom a relaxed bohemian feel, with simple bespoke silk blinds commissioned for the large lateral windows that span the room.
In the bathroom the simple Fired Earth tiles sing. A couple of carefully chosen accessories found in a Parisian market add a dash of je ne sais quoi.

This used to be a dark stained wood kitchen and with dark granite countertops and floor. We painted the cabinets, changed the countertops and back splash, appliances and added floating floor.
Idées déco de cuisines avec des portes de placard grises et parquet peint
1