Idées déco de cuisines avec des portes de placard grises et sol en béton ciré
Trier par :
Budget
Trier par:Populaires du jour
1 - 20 sur 2 295 photos
1 sur 3

Idée de décoration pour une petite cuisine ouverte parallèle design avec un évier posé, un placard à porte affleurante, des portes de placard grises, un plan de travail en surface solide, une crédence rouge, une crédence en céramique, un électroménager en acier inoxydable, sol en béton ciré, îlot et un plan de travail jaune.

Inspiration pour une cuisine américaine parallèle rustique de taille moyenne avec un évier de ferme, un placard à porte shaker, des portes de placard grises, une crédence blanche, sol en béton ciré, îlot et plan de travail noir.

The large open space continues the themes set out in the Living and Dining areas with a similar palette of darker surfaces and finishes, chosen to create an effect that is highly evocative of past centuries, linking new and old with a poetic approach.
The dark grey concrete floor is a paired with traditional but luxurious Tadelakt Moroccan plaster, chose for its uneven and natural texture as well as beautiful earthy hues.
The supporting structure is exposed and painted in a deep red hue to suggest the different functional areas and create a unique interior which is then reflected on the exterior of the extension.
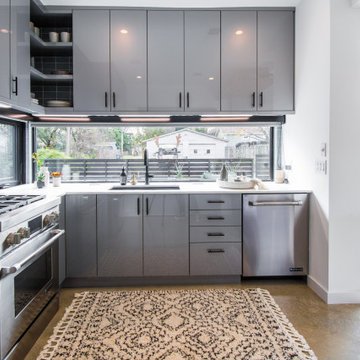
Réalisation d'une cuisine design en L avec un évier encastré, un placard à porte plane, des portes de placard grises, fenêtre, un électroménager en acier inoxydable, sol en béton ciré, îlot, un sol gris et un plan de travail blanc.
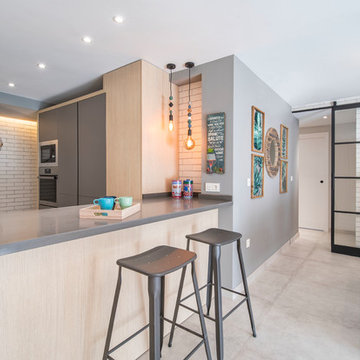
Réalisation d'une cuisine ouverte design en L avec un placard à porte plane, des portes de placard grises, un électroménager en acier inoxydable, sol en béton ciré, une péninsule, un sol gris et un plan de travail gris.
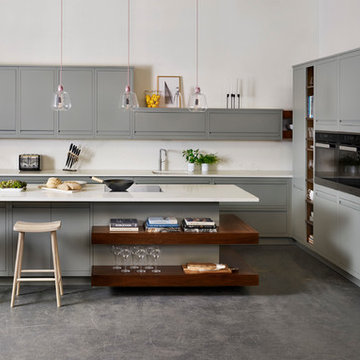
Idée de décoration pour une cuisine design en L avec un placard à porte plane, des portes de placard grises, un électroménager noir, sol en béton ciré, îlot, un sol gris et un plan de travail blanc.

Anna Stathaki
Cette photo montre une grande cuisine ouverte parallèle scandinave avec un évier intégré, un placard à porte plane, des portes de placard grises, plan de travail en marbre, une crédence grise, une crédence en marbre, un électroménager noir, sol en béton ciré, îlot, un sol gris et un plan de travail gris.
Cette photo montre une grande cuisine ouverte parallèle scandinave avec un évier intégré, un placard à porte plane, des portes de placard grises, plan de travail en marbre, une crédence grise, une crédence en marbre, un électroménager noir, sol en béton ciré, îlot, un sol gris et un plan de travail gris.

Idée de décoration pour une grande cuisine américaine linéaire minimaliste avec un évier 2 bacs, un placard à porte plane, des portes de placard grises, un plan de travail en surface solide, une crédence marron, un électroménager en acier inoxydable, sol en béton ciré et îlot.
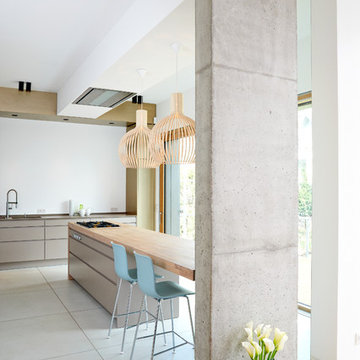
Wolfgang Egberts Fotografie
Cette photo montre une grande cuisine américaine linéaire et encastrable tendance avec un évier encastré, un placard à porte plane, des portes de placard grises, un plan de travail en bois, une crédence blanche, sol en béton ciré et une péninsule.
Cette photo montre une grande cuisine américaine linéaire et encastrable tendance avec un évier encastré, un placard à porte plane, des portes de placard grises, un plan de travail en bois, une crédence blanche, sol en béton ciré et une péninsule.

Photo by Carolyn Bates
Cette image montre une cuisine américaine design en U de taille moyenne avec un évier posé, un placard à porte plane, des portes de placard grises, un plan de travail en stratifié, une crédence en bois, un électroménager de couleur, sol en béton ciré, îlot, un sol gris et un plan de travail gris.
Cette image montre une cuisine américaine design en U de taille moyenne avec un évier posé, un placard à porte plane, des portes de placard grises, un plan de travail en stratifié, une crédence en bois, un électroménager de couleur, sol en béton ciré, îlot, un sol gris et un plan de travail gris.

Photo by Alan Tansey
This East Village penthouse was designed for nocturnal entertaining. Reclaimed wood lines the walls and counters of the kitchen and dark tones accent the different spaces of the apartment. Brick walls were exposed and the stair was stripped to its raw steel finish. The guest bath shower is lined with textured slate while the floor is clad in striped Moroccan tile.

Cucina di Cesar Cucine; basi in laccato effetto oro, piano e paraspruzzi zona lavabo in pietra breccia imperiale; penili e colonne in fenix grigio; paraspruzzi in vetro retro-verniciato grigio. Pavimento in resina rosso bordeaux. Piano cottura induzione Bora con cappa integrata. Gli angoli delle basi sono stati personalizzati con 3arrotondamenti. Zoccolino ribassato a 6 cm.

Midcentury Modern Kitchen Featuring Heath Tile
Cette image montre une cuisine ouverte vintage en L de taille moyenne avec un évier encastré, un placard à porte plane, des portes de placard grises, un plan de travail en quartz modifié, une crédence jaune, une crédence en céramique, un électroménager en acier inoxydable, sol en béton ciré et une péninsule.
Cette image montre une cuisine ouverte vintage en L de taille moyenne avec un évier encastré, un placard à porte plane, des portes de placard grises, un plan de travail en quartz modifié, une crédence jaune, une crédence en céramique, un électroménager en acier inoxydable, sol en béton ciré et une péninsule.

A Modern Contemporary Home in the Boise Foothills. Anchored to the hillside with a strong datum line. This home sites on the axis of the winter solstice and also features a bisection of the site by the alignment of Capitol Boulevard through a keyhole sculpture across the drive.

Matte black kitchen counters made of Honed Petit Granite and a blackened steel backsplash provide a sleek low-maintenance space for food preparation.
Dan Arnold Photo
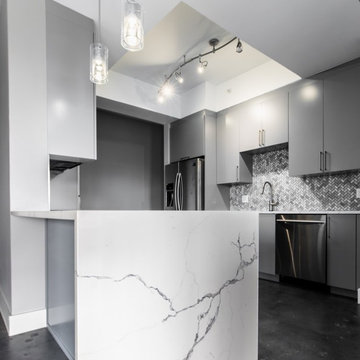
For an industrial look, this condo kitchen used a concrete finish to add more character to the space. The flooring was stained a dark gray, and the structural concrete walls are exposed to accent the floors. The walls were skim coated and sealed with a natural coating.
The kitchen countertops are stunning yet straightforward featuring Statuary Classique Quartz from MSI Surfaces which is elegant, durable and requires no maintenance. This marble-look quartz is a soothing white background, and delicate veins make for great countertops with waterfalls.
The Backsplash wall tile is a Bergamo Herringbone Mosaic by MSI Surfaces which is an elegant natural beautiful white marble tile that features soft gray tones in the veins. The herringbone design reflects a modern take on a traditional pattern as seen on Vimeo.
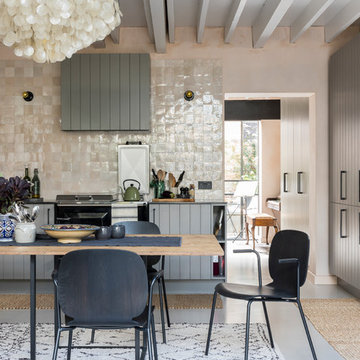
Chris Snook
Exemple d'une cuisine américaine industrielle avec des portes de placard grises, un plan de travail en calcaire, sol en béton ciré et un sol gris.
Exemple d'une cuisine américaine industrielle avec des portes de placard grises, un plan de travail en calcaire, sol en béton ciré et un sol gris.

CA Keramik Perla
Cette photo montre une grande cuisine américaine parallèle tendance avec un évier posé, une crédence en céramique, un électroménager noir, sol en béton ciré, 2 îlots, un sol noir, plan de travail noir, un placard à porte plane, des portes de placard grises et une crédence grise.
Cette photo montre une grande cuisine américaine parallèle tendance avec un évier posé, une crédence en céramique, un électroménager noir, sol en béton ciré, 2 îlots, un sol noir, plan de travail noir, un placard à porte plane, des portes de placard grises et une crédence grise.

Réalisation d'une grande cuisine ouverte urbaine en L avec un évier de ferme, un placard à porte shaker, des portes de placard grises, un plan de travail en quartz, une crédence blanche, un électroménager en acier inoxydable, sol en béton ciré, îlot et un sol gris.
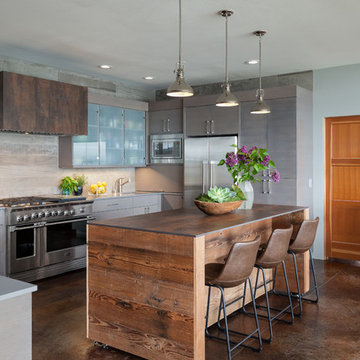
Raft Island Kitchen Redesign & Remodel
Project Overview
Located in the beautiful Puget Sound this project began with functionality in mind. The original kitchen was built custom for a very tall person, The custom countertops were not functional for the busy family that purchased the home. The new design has clean lines with elements of nature . The custom oak cabinets were locally made. The stain is a custom blend. The reclaimed island was made from local material. ..the floating shelves and beams are also reclaimed lumber. The island counter top and hood is NEOLITH in Iron Copper , a durable porcelain counter top material The counter tops along the perimeter of the kitchen is Lapitec. The design is original, textured, inviting, brave & complimentary.
Photos by Julie Mannell Photography
Idées déco de cuisines avec des portes de placard grises et sol en béton ciré
1