Idées déco de cuisines avec des portes de placard grises et un plafond décaissé
Trier par :
Budget
Trier par:Populaires du jour
41 - 60 sur 1 204 photos
1 sur 3

CASA AF | AF HOUSE
Open space ingresso, tavolo su misura in quarzo e cucina secondaria
Open space: view of the second kitchen ad tailor made stone table

Une maison de maître du XIXème, entièrement rénovée, aménagée et décorée pour démarrer une nouvelle vie. Le RDC est repensé avec de nouveaux espaces de vie et une belle cuisine ouverte ainsi qu’un bureau indépendant. Aux étages, six chambres sont aménagées et optimisées avec deux salles de bains très graphiques. Le tout en parfaite harmonie et dans un style naturellement chic.
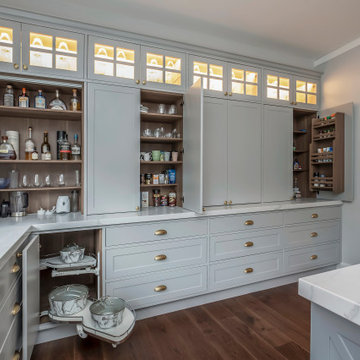
A Hamptons entertainer with every appliance you could wish for and storage solutions. This kitchen is a kitchen that is beyond the norm. Not only does it deliver instant impact by way of it's size & features. It houses the very best of modern day appliances that money can buy. It's highly functional with everything at your fingertips. This space is a dream experience for everyone in the home, & is especially a real treat for the cooks when they entertain

The architect’s plans had a single island with large windows on both main walls. The one window overlooked the unattractive side of a neighbor’s house while the other was not large enough to see the beautiful large back yard. The kitchen entry location made the mudroom extremely small and left only a few design options for the kitchen layout. The almost 14’ high ceilings also gave lots of opportunities for a unique design, but care had to be taken to still make the space feel warm and cozy.
After drawing four design options, one was chosen that relocated the entry from the mudroom, making the mudroom a lot more accessible. A prep island across from the range and an entertaining island were included. The entertaining island included a beverage refrigerator for guests to congregate around and to help them stay out of the kitchen work areas. The small island appeared to be floating on legs and incorporates a sink and single dishwasher drawer for easy clean up of pots and pans.
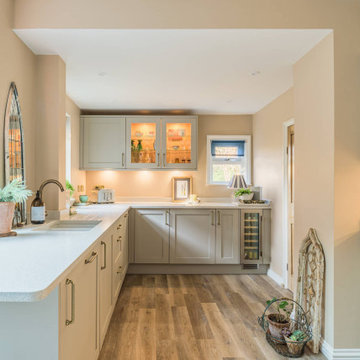
Our client's primary objective was to create a harmonious fusion between her kitchen, utility, and garden room. By opening up the space, she envisioned a seamless flow that unites these areas, making the kitchen the heart of her home. While she wanted to retain classic elements, her desire for a contemporary touch made this project even more exciting. Our mission was to make her vision a reality, ensuring she has a space she can enjoy for years to come.
To achieve the perfect balance of classic and contemporary, we chose Masterclass's Somerton Farringdon Grey furniture range. Coupled with PH1083 Antique Bronze handles, the range brings timeless appeal to the kitchen.
We opted for Quartz worktops in the serene shade of Cimstone Lapland, ensuring the space is both bright and airy. These worktops not only look stunning but also offer durability and functionality, ideal for keen home cooks.
A kitchen is only as good as its appliances and only the best was good enough for this kitchen. We proudly feature appliances from renowned brands, including AEG, Bosch, Zanussi, and Caple, ensuring seamless performance and convenience for our client’s culinary endeavours. The sink and tap from Blanco complement the overall design, adding a touch of elegance to the space.
We are proud to have been a part of this transformative journey, creating a kitchen that truly reflects our client's personality and style. If you're ready to turn your kitchen dreams into reality, visit us today at The Kitchen Store and let our team help you craft a space to be proud of.

Exemple d'une grande cuisine américaine rétro en L avec un évier de ferme, un placard à porte shaker, des portes de placard grises, un plan de travail en stéatite, une crédence multicolore, une crédence en carreau de ciment, un électroménager noir, un sol en bois brun, îlot, un sol marron, un plan de travail gris et un plafond décaissé.

Our client loved their larder, and it was imperative to create a space for it in the new bespoke kitchen. The corner section in the kitchen was the perfect placement for this; the various depths of shelving and lights inside the larder makes this deep unit user friendly with plenty of storage.
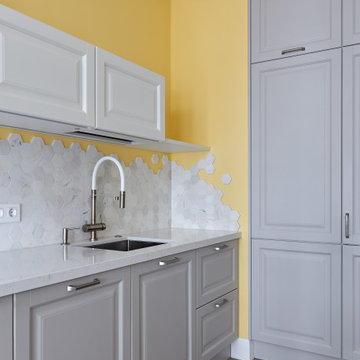
Cette photo montre une grande cuisine américaine grise et blanche chic en L avec un évier encastré, un placard avec porte à panneau surélevé, des portes de placard grises, un plan de travail en quartz modifié, une crédence blanche, une crédence en céramique, un électroménager blanc, un sol en vinyl, aucun îlot, un sol gris, un plan de travail blanc et un plafond décaissé.

Cette image montre une cuisine américaine linéaire et bicolore urbaine avec un évier posé, un placard à porte plane, des portes de placard grises, une crédence blanche, un électroménager en acier inoxydable, un sol en bois brun, un sol marron, plan de travail noir, aucun îlot et un plafond décaissé.
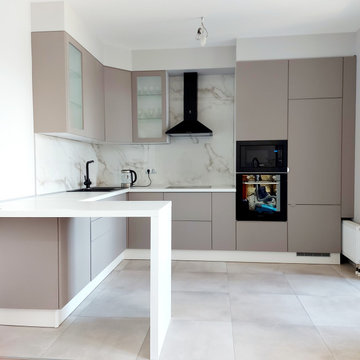
Угловая кухня с барной стойкой
Cette photo montre une cuisine américaine grise et blanche chic en L de taille moyenne avec un évier 2 bacs, un placard à porte plane, des portes de placard grises, un plan de travail en surface solide, une crédence blanche, une crédence en carreau de porcelaine, un électroménager en acier inoxydable, un sol en carrelage de céramique, aucun îlot, un sol gris, un plan de travail blanc et un plafond décaissé.
Cette photo montre une cuisine américaine grise et blanche chic en L de taille moyenne avec un évier 2 bacs, un placard à porte plane, des portes de placard grises, un plan de travail en surface solide, une crédence blanche, une crédence en carreau de porcelaine, un électroménager en acier inoxydable, un sol en carrelage de céramique, aucun îlot, un sol gris, un plan de travail blanc et un plafond décaissé.
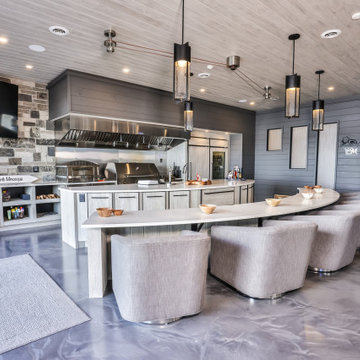
The Indoor Grilling Area offers an outdoor kitchen, indoors.
Réalisation d'une cuisine ouverte parallèle minimaliste avec un évier encastré, un placard à porte plane, des portes de placard grises, un plan de travail en surface solide, une crédence en pierre calcaire, un électroménager en acier inoxydable, sol en béton ciré, 2 îlots, un sol gris, un plan de travail blanc et un plafond décaissé.
Réalisation d'une cuisine ouverte parallèle minimaliste avec un évier encastré, un placard à porte plane, des portes de placard grises, un plan de travail en surface solide, une crédence en pierre calcaire, un électroménager en acier inoxydable, sol en béton ciré, 2 îlots, un sol gris, un plan de travail blanc et un plafond décaissé.

Inspiration pour une grande cuisine ouverte design en L avec un évier encastré, un placard à porte plane, des portes de placard grises, un plan de travail en granite, une crédence grise, une crédence en granite, un électroménager en acier inoxydable, un sol en carrelage de porcelaine, îlot, un sol beige, un plan de travail gris, un plafond décaissé et un plafond voûté.
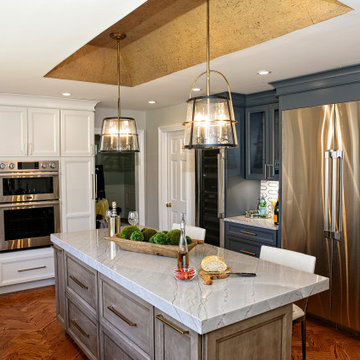
Dacor, Tall wine, 36 all refrigerator, 36 all freezer, combi double wall oven. Cabinet colors: Decora's White, Grays Harbor paints, and SWIFT stain on cherry island.
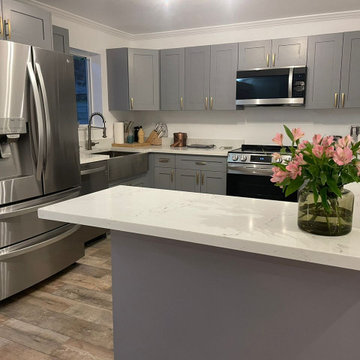
Aménagement d'une petite cuisine ouverte parallèle classique avec un évier posé, un placard à porte shaker, des portes de placard grises, un plan de travail en quartz modifié, un électroménager en acier inoxydable, un sol en bois brun, îlot, un sol beige, un plan de travail blanc et un plafond décaissé.
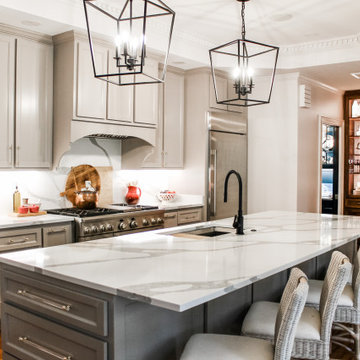
This project was a complete update of kitchen with new walk in pantry, butler's pantry, full length island, 48" gas range, custom built design cabinet doors and full height china cabinet. Old heart pine flooring installed for flooring to tie kitchen together with the rest of the house. Countertops installed were forza quartz, quartzite, and butcher block material.
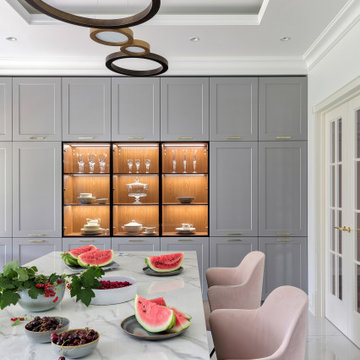
Réalisation d'une cuisine parallèle design fermée avec un évier encastré, un placard à porte vitrée, des portes de placard grises, un plan de travail en quartz modifié, une crédence blanche, une crédence en quartz modifié, un sol en carrelage de porcelaine, îlot, un sol blanc, un plan de travail blanc et un plafond décaissé.
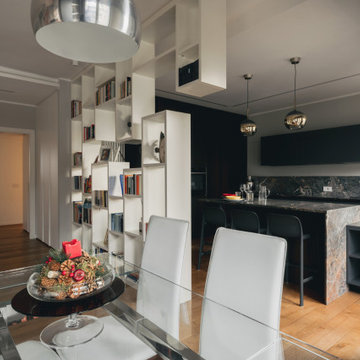
Vista della cucina, della libreria, della zona pranzo e dell'ingresso.
Foto di Simone Marulli
Réalisation d'une cuisine ouverte encastrable design en U de taille moyenne avec un évier 2 bacs, un placard à porte plane, des portes de placard grises, plan de travail en marbre, une crédence grise, une crédence en marbre, parquet peint, îlot, un sol marron, un plan de travail gris et un plafond décaissé.
Réalisation d'une cuisine ouverte encastrable design en U de taille moyenne avec un évier 2 bacs, un placard à porte plane, des portes de placard grises, plan de travail en marbre, une crédence grise, une crédence en marbre, parquet peint, îlot, un sol marron, un plan de travail gris et un plafond décaissé.

Cette photo montre une grande arrière-cuisine tendance en U avec un évier 1 bac, un placard à porte plane, des portes de placard grises, un plan de travail en calcaire, une crédence blanche, une crédence en carreau de porcelaine, un électroménager noir, sol en béton ciré, 2 îlots, un sol gris, plan de travail noir et un plafond décaissé.
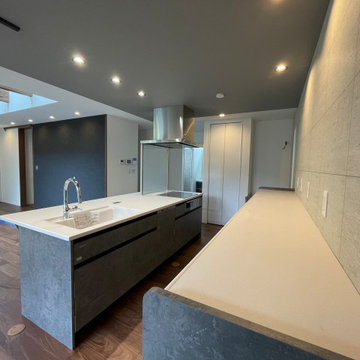
Inspiration pour une cuisine ouverte parallèle et grise et noire minimaliste de taille moyenne avec un évier intégré, un placard à porte affleurante, des portes de placard grises, un plan de travail en surface solide, un sol en contreplaqué, îlot, un sol marron, un plan de travail blanc, un plafond décaissé et papier peint.
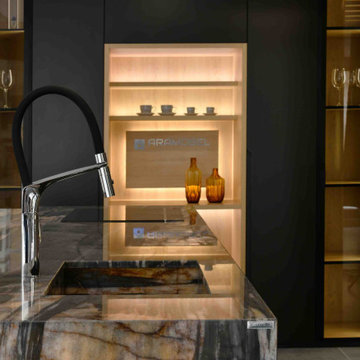
Cocina Aramobel realizada en material laminado de 19mm hidrófugo con puertas realizadas en material MDF de 22mm con tirador mecanizado y acabado gris mate. Columnas con vitrinas de marco negro mate y cristal fumé gris. Bandada de cuarcita natural realizada en material Grey Bayou by Granith de Neolith.
Idées déco de cuisines avec des portes de placard grises et un plafond décaissé
3