Idées déco de cuisines avec des portes de placard grises et un plafond en papier peint
Trier par :
Budget
Trier par:Populaires du jour
81 - 100 sur 293 photos
1 sur 3
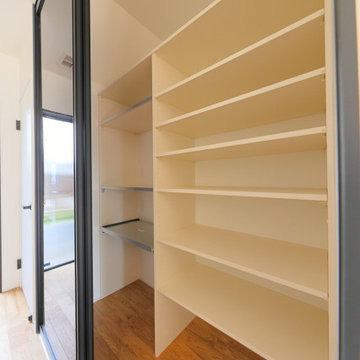
冷蔵庫以外のキッチン家電、食器、食品はすっきり隠して収納します
Inspiration pour une cuisine ouverte parallèle minimaliste avec un évier encastré, un placard à porte plane, des portes de placard grises, un plan de travail en surface solide, une crédence blanche, un électroménager en acier inoxydable, un sol en bois brun, îlot, un plan de travail gris et un plafond en papier peint.
Inspiration pour une cuisine ouverte parallèle minimaliste avec un évier encastré, un placard à porte plane, des portes de placard grises, un plan de travail en surface solide, une crédence blanche, un électroménager en acier inoxydable, un sol en bois brun, îlot, un plan de travail gris et un plafond en papier peint.
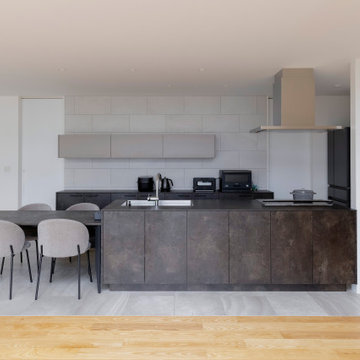
非日常を味わう暮らし
今回の計画は、滋賀県長浜市の分譲地の一画にある角地の敷地、周囲はほぼ同時期に建てられた住宅街で本敷地は分譲地の入り口付近にある。クライアントの要望は、開放的で明るく非日常を感じることのできる暮らしであった。
そこで、外観は分譲地の入り口付近の角地ということと、要望にもあった非日常を感じる暮らしということもあり、白とグレーを基調とし、開口部を大胆にとった印象的な外観とした。
建物を印象づけることにより日常から非日常へ自然と意識させるデザインとなっている。
周囲からは、程よくプライバシーを確保できるよう中庭空間をもうけた。
内部の計画は、南面に大きく開けたリビングスペースを設け奥に入ればプライバシー空間となっており外に向かって開放的で明るい空間が広がっている。天井高もオープンスペースに行くほど高くなるよう設計し、より広がりを感じることができる。
オープンスペースとプライベートスペースを空間として分けることにより、日常では味わうことのできないゆったりとした空間となっている。
内部空間のしつらえは、グレーのモノトーンで配色を抑え、タイルやセラミック素材を使い
落ち着きのある空間とした。
日々の生活に追われた日常の生活と、旅行などで感じることのできる非日常のリラックス
した空間、現状、なかなか外出することもできない時代のなかで、住居部分に非日常を感じゆったりと過ごすことのできる空間を設けることで、より豊かに暮らすことのできる住宅となった。
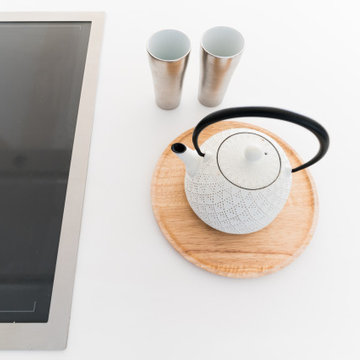
千葉県幕張にある築10年ほどのマンションのリノベーション。新築購入時に設置されたキッチンが傷んできたのと収納量の不足、またダイニングに面してより開放的な調理空間を実現したいとの理由から計画がスタートした。
キッチン天板はコーリアン(人造大理石)、突板の木材は楓(メープル)、設備機器はガゲナウのIHクッカーと食洗機キッチンがビルトインされている。背面収納の扉はメラミン化粧板で、やはりビルトインのガゲナウのスチームオーブン、ワインセラーが設置されている。キッチン側面の壁には大判タイルが張られている。
施主ご夫婦は、モダンでシンプル、同時に肌触りの良い温かみを感じられるキッチン空間を望まれた。 またショールームを訪問してドイツの高級住設機器を扱うガゲナウの製品を気に入られ、これをふんだんに使用している。
金物一つまで厳選した高級仕様のキッチンである。
キッチンに合わせて、書斎の造り付けの本棚とトイレも合わせて改修を行っている。
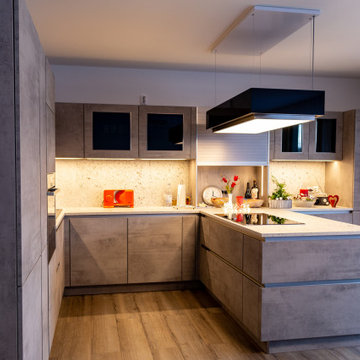
Cette image montre une grande cuisine ouverte design en U avec un évier posé, un placard à porte vitrée, des portes de placard grises, un plan de travail en bois, une crédence grise, une crédence en bois, un électroménager noir, un sol en carrelage de céramique, une péninsule, un sol marron, un plan de travail gris et un plafond en papier peint.
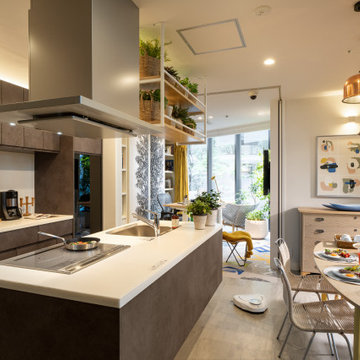
Cette photo montre une cuisine américaine linéaire scandinave avec un évier encastré, un placard à porte affleurante, des portes de placard grises, un plan de travail en quartz modifié, un électroménager en acier inoxydable, un sol en linoléum, îlot, un sol gris, un plan de travail blanc et un plafond en papier peint.
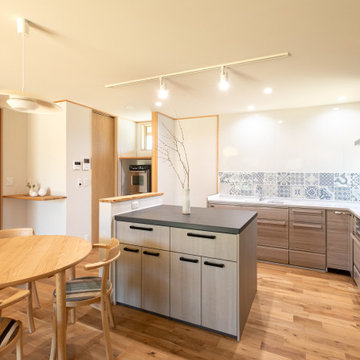
Idées déco pour une cuisine ouverte en L avec un évier intégré, un placard à porte plane, des portes de placard grises, un plan de travail en surface solide, une crédence bleue, une crédence en céramique, parquet clair, îlot, plan de travail noir et un plafond en papier peint.
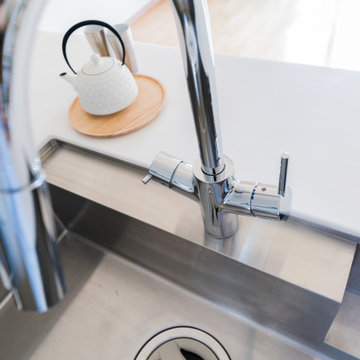
千葉県幕張にある築10年ほどのマンションのリノベーション。新築購入時に設置されたキッチンが傷んできたのと収納量の不足、またダイニングに面してより開放的な調理空間を実現したいとの理由から計画がスタートした。
キッチン天板はコーリアン(人造大理石)、突板の木材は楓(メープル)、設備機器はガゲナウのIHクッカーと食洗機キッチンがビルトインされている。背面収納の扉はメラミン化粧板で、やはりビルトインのガゲナウのスチームオーブン、ワインセラーが設置されている。キッチン側面の壁には大判タイルが張られている。
施主ご夫婦は、モダンでシンプル、同時に肌触りの良い温かみを感じられるキッチン空間を望まれた。 またショールームを訪問してドイツの高級住設機器を扱うガゲナウの製品を気に入られ、これをふんだんに使用している。
金物一つまで厳選した高級仕様のキッチンである。
キッチンに合わせて、書斎の造り付けの本棚とトイレも合わせて改修を行っている。
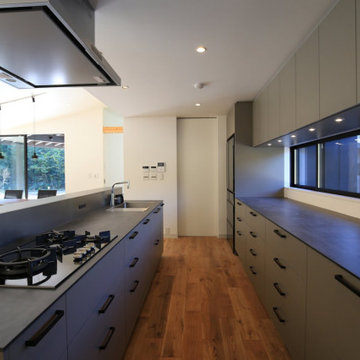
長南町のヴィラ キッチン
撮影:富岡真一郎
Cette photo montre une cuisine ouverte linéaire moderne avec un placard à porte plane, des portes de placard grises, un sol en bois brun, îlot et un plafond en papier peint.
Cette photo montre une cuisine ouverte linéaire moderne avec un placard à porte plane, des portes de placard grises, un sol en bois brun, îlot et un plafond en papier peint.
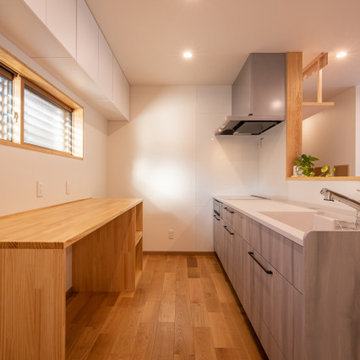
Réalisation d'une cuisine ouverte linéaire urbaine avec un évier intégré, un placard à porte affleurante, des portes de placard grises, un plan de travail en surface solide, une crédence blanche, une crédence en dalle métallique, un électroménager en acier inoxydable, parquet clair, aucun îlot, un sol beige, un plan de travail blanc et un plafond en papier peint.
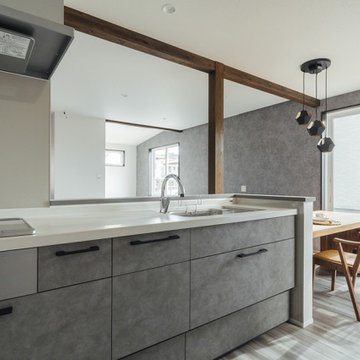
パネルもグレーにしています。
キッチン横はダイニングなので、準備も片付けも楽になります。
オープンリビングのため、料理しながらでも家族の様子がみれて毎日が楽しく過ごせそうです。
Aménagement d'une cuisine linéaire de taille moyenne avec des portes de placard grises, une crédence grise, parquet clair, un sol gris, un plan de travail gris et un plafond en papier peint.
Aménagement d'une cuisine linéaire de taille moyenne avec des portes de placard grises, une crédence grise, parquet clair, un sol gris, un plan de travail gris et un plafond en papier peint.
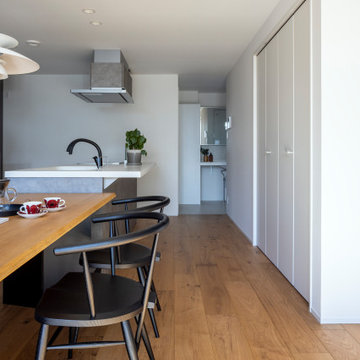
Cette photo montre une cuisine linéaire et grise et noire fermée et de taille moyenne avec un évier intégré, un placard à porte plane, des portes de placard grises, un plan de travail en surface solide, une crédence blanche, une crédence en feuille de verre, un électroménager en acier inoxydable, un sol en bois brun, îlot, un plan de travail blanc et un plafond en papier peint.
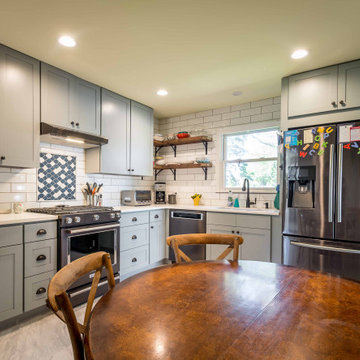
Cette image montre une cuisine américaine vintage en L de taille moyenne avec un évier encastré, un placard à porte affleurante, des portes de placard grises, un plan de travail en quartz, une crédence blanche, une crédence en céramique, un électroménager en acier inoxydable, un sol en carrelage de céramique, aucun îlot, un sol beige, un plan de travail blanc, un plafond en papier peint et fenêtre au-dessus de l'évier.
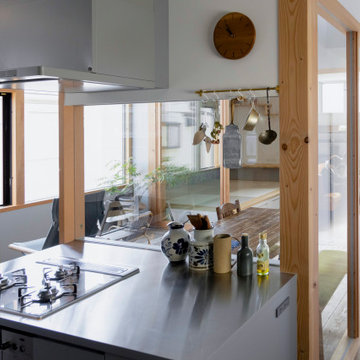
Cette image montre une cuisine grise et noire chalet en L fermée et de taille moyenne avec un évier encastré, un placard à porte affleurante, des portes de placard grises, un plan de travail en inox, une crédence grise, une crédence en carreau de porcelaine, un électroménager en acier inoxydable, un sol en vinyl, 2 îlots, un sol gris, un plan de travail gris, un plafond en papier peint et fenêtre au-dessus de l'évier.
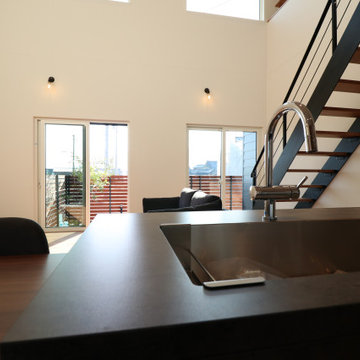
Idées déco pour une cuisine ouverte parallèle industrielle avec un évier encastré, un placard à porte plane, des portes de placard grises, un plan de travail en stratifié, une crédence blanche, un électroménager de couleur, un sol en vinyl, une péninsule, un sol gris, un plan de travail gris et un plafond en papier peint.
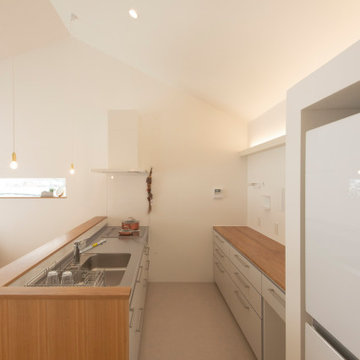
Idées déco pour une cuisine ouverte linéaire moderne de taille moyenne avec un évier intégré, un placard à porte affleurante, des portes de placard grises, un plan de travail en inox, une crédence blanche, un sol en linoléum, aucun îlot, un sol gris et un plafond en papier peint.
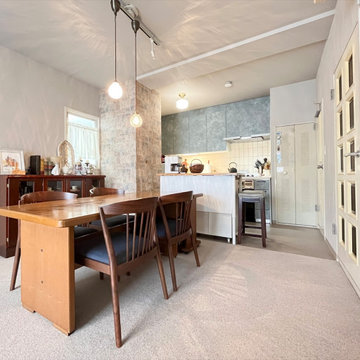
Exemple d'une cuisine américaine linéaire moderne avec des portes de placard grises, un plan de travail en surface solide, une crédence orange, une crédence en carrelage de pierre, un sol en vinyl, un sol beige, un plan de travail blanc et un plafond en papier peint.
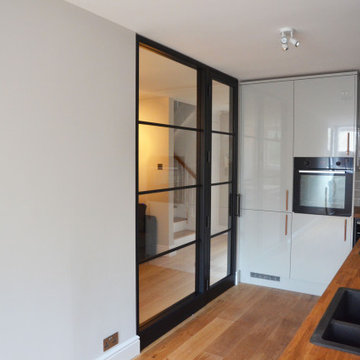
This narrow space has been used to integrate an L-shape kitchen with a dining area next to the balcony. The Timber-framed glass partition wall separates the kitchen with the central living space.
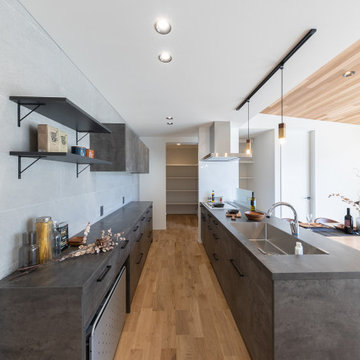
濃淡のあるグレーのキッチンはまるでインテリアのように空間を彩ります。背面のカップボードに合わせたウォールシェルフは造作で高さや長さはオーダーメイドです。
Inspiration pour une cuisine ouverte parallèle asiatique avec un évier encastré, un placard à porte affleurante, des portes de placard grises, un plan de travail en stratifié, une crédence grise, un sol en bois brun, une péninsule, un sol marron, un plan de travail gris et un plafond en papier peint.
Inspiration pour une cuisine ouverte parallèle asiatique avec un évier encastré, un placard à porte affleurante, des portes de placard grises, un plan de travail en stratifié, une crédence grise, un sol en bois brun, une péninsule, un sol marron, un plan de travail gris et un plafond en papier peint.
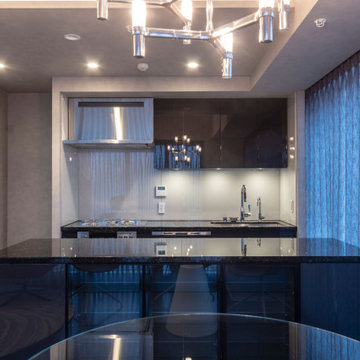
キッチンアイランドカウンターのダイニング側に収納を造作で作りました。鏡面グレーの扉と繊細なアルミフレームのガラス扉でシックなお部屋の雰囲気により高級感がプラスされました。
Idées déco pour une cuisine moderne avec un placard à porte vitrée, des portes de placard grises, un plan de travail en granite, une crédence grise, une crédence en lambris de bois, un électroménager noir, un sol en contreplaqué, îlot, un sol marron, un plan de travail jaune et un plafond en papier peint.
Idées déco pour une cuisine moderne avec un placard à porte vitrée, des portes de placard grises, un plan de travail en granite, une crédence grise, une crédence en lambris de bois, un électroménager noir, un sol en contreplaqué, îlot, un sol marron, un plan de travail jaune et un plafond en papier peint.
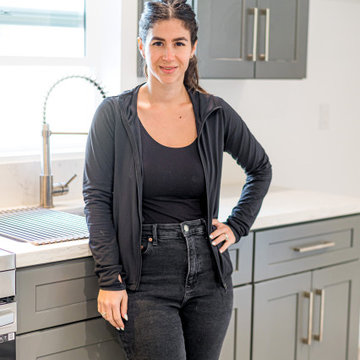
Introducing a stunning new construction that brings modern home design to life - a complete ADU remodel with exquisite features and contemporary touches that are sure to impress. The single wall kitchen layout is a standout feature, complete with sleek grey cabinetry, a clean white backsplash, and sophisticated stainless steel fixtures. Adorned with elegant white marble countertops and light hardwood floors that seamlessly flow throughout the space, this kitchen is not just visually appealing, but also functional and practical for daily use. The spacious bedroom is equally impressive, boasting a beautiful bathroom with luxurious marble details that exude a sense of indulgence and sophistication. With its sleek modern design and impeccable craftsmanship, this ADU remodel is the perfect choice for anyone looking to turn their home into a stylish, sophisticated oasis.
Idées déco de cuisines avec des portes de placard grises et un plafond en papier peint
5