Idées déco de cuisines avec des portes de placard grises et un plan de travail blanc
Trier par :
Budget
Trier par:Populaires du jour
41 - 60 sur 38 013 photos
1 sur 3

Inspiration pour une grande cuisine ouverte encastrable marine en L avec un évier de ferme, des portes de placard grises, plan de travail en marbre, une crédence bleue, une crédence en carreau de verre, un sol en bois brun, îlot, un sol marron et un plan de travail blanc.

Completed in 2017, this single family home features matte black & brass finishes with hexagon motifs. We selected light oak floors to highlight the natural light throughout the modern home designed by architect Ryan Rodenberg. Joseph Builders were drawn to blue tones so we incorporated it through the navy wallpaper and tile accents to create continuity throughout the home, while also giving this pre-specified home a distinct identity.
---
Project designed by the Atomic Ranch featured modern designers at Breathe Design Studio. From their Austin design studio, they serve an eclectic and accomplished nationwide clientele including in Palm Springs, LA, and the San Francisco Bay Area.
For more about Breathe Design Studio, see here: https://www.breathedesignstudio.com/
To learn more about this project, see here: https://www.breathedesignstudio.com/cleanmodernsinglefamily

Aménagement d'une grande cuisine classique en L avec une crédence grise, une crédence en céramique, un sol en bois brun, îlot, un sol marron, un plan de travail blanc, un évier de ferme, un placard à porte shaker et des portes de placard grises.

Idées déco pour une cuisine classique en L avec un placard à porte shaker, des portes de placard grises, une crédence blanche, un électroménager en acier inoxydable, parquet foncé, îlot, un sol marron, un plan de travail blanc et fenêtre au-dessus de l'évier.

Our clients wanted to make the most of space so we gutted the home and rebuilt the inside to create a functional and kid-friendly home with timeless style.
Our clients’ vision was clear: They wanted a warm and timeless design that was easy to clean and maintain with two-active boys.
“It’s not unusual for our friends and family to drop past unannounced any day of the week. And we love it!” They told us during our initial Design Therapy Sesh.
We knew immediately what she meant - we have an open-door policy with our families, too! Which was why we consciously created living spaces that were open, inviting and welcoming.
Now, the only problem our clients would have would be convincing their guests to leave!
Our clients also enjoy coffee and tea so we created a separate coffee nook to help them kick start their day.
Photography: Helynn Ospina

Perimeter
Hardware Paint
Cette photo montre une cuisine ouverte chic en L de taille moyenne avec un évier de ferme, un placard à porte shaker, des portes de placard grises, un plan de travail en quartz modifié, une crédence rouge, une crédence en brique, un électroménager en acier inoxydable, parquet clair, îlot, un sol beige et un plan de travail blanc.
Cette photo montre une cuisine ouverte chic en L de taille moyenne avec un évier de ferme, un placard à porte shaker, des portes de placard grises, un plan de travail en quartz modifié, une crédence rouge, une crédence en brique, un électroménager en acier inoxydable, parquet clair, îlot, un sol beige et un plan de travail blanc.
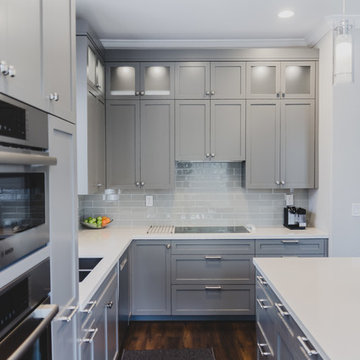
Réalisation d'une cuisine ouverte design en L de taille moyenne avec un évier 2 bacs, un placard à porte shaker, des portes de placard grises, un plan de travail en quartz modifié, une crédence grise, une crédence en céramique, un électroménager en acier inoxydable, parquet foncé, îlot, un sol marron et un plan de travail blanc.
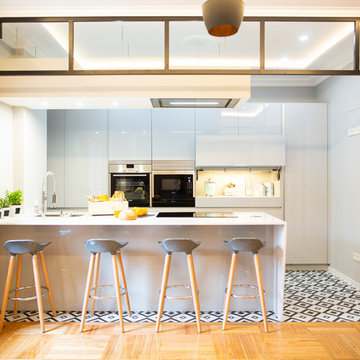
Idées déco pour une grande cuisine américaine linéaire contemporaine avec un évier 2 bacs, des portes de placard grises, une crédence métallisée, un électroménager en acier inoxydable, un sol en carrelage de céramique, îlot, un sol multicolore et un plan de travail blanc.

Iris Bachman Photography
Idées déco pour une petite cuisine classique en L avec un placard avec porte à panneau encastré, des portes de placard grises, une crédence blanche, un électroménager en acier inoxydable, un sol en bois brun, îlot, un évier encastré, un plan de travail en quartz, une crédence en dalle de pierre, un sol beige et un plan de travail blanc.
Idées déco pour une petite cuisine classique en L avec un placard avec porte à panneau encastré, des portes de placard grises, une crédence blanche, un électroménager en acier inoxydable, un sol en bois brun, îlot, un évier encastré, un plan de travail en quartz, une crédence en dalle de pierre, un sol beige et un plan de travail blanc.
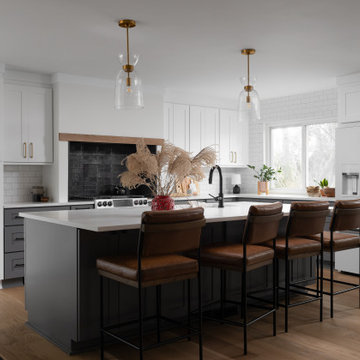
Custom black, white and gray kitchen with alcove range hood. Black textured tile lines the inside of the alcove hood with quarts counters throughout.

Réalisation d'une cuisine américaine minimaliste en L de taille moyenne avec un évier posé, un placard à porte plane, des portes de placard grises, un plan de travail en quartz modifié, une crédence blanche, une crédence en carreau de porcelaine, un électroménager noir, un sol en carrelage de céramique, îlot, un sol gris, un plan de travail blanc et un plafond décaissé.
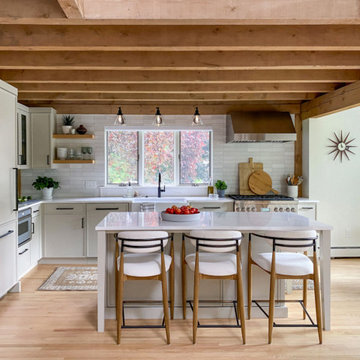
Kitchen design and full gut remodel in post and beam kitchen. New layout to improve functionality and flow, with center kitchen island, tall pantry storage cabinet, soft gray-beige shaker-style cabinets (Benjamin Moore Revere Pewter), quartz countertop, stacked subway tile backsplash, metal mesh cabinet fronts, Thermador range and hood vent, paneled refrigerator, Shaw's fireclay apron-front sink, matte black fixtures and hardware, cable lighting, and hardwood flooring.
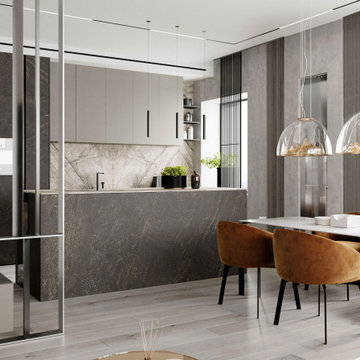
В современном интерьере сохранили максимум воздуха и пространства. Разделили зону кухни-гостиной от приватной зоны, при этом при это выдержав цельность проекта. При проектировании использовались смелые сочетания материалов и фактур. Кухня-гостиная сочетают в себе элементы из камня, металла и дерева. Оживляем интерьер золотым как будто искрящимися элементами, растениями, работой с коричневым, оранжевыми цветами.

This beautiful kitchen design with a gray-magenta palette, luxury appliances, and versatile islands perfectly blends elegance and modernity.
Plenty of functional countertops create an ideal setting for serious cooking. A second large island is dedicated to a gathering space, either as overflow seating from the connected living room or as a place to dine for those quick, informal meals. Pops of magenta in the decor add an element of fun.
---
Project by Wiles Design Group. Their Cedar Rapids-based design studio serves the entire Midwest, including Iowa City, Dubuque, Davenport, and Waterloo, as well as North Missouri and St. Louis.
For more about Wiles Design Group, see here: https://wilesdesigngroup.com/
To learn more about this project, see here: https://wilesdesigngroup.com/cedar-rapids-luxurious-kitchen-expansion

Cette image montre une grande cuisine américaine traditionnelle en U avec un placard avec porte à panneau encastré, des portes de placard grises, un plan de travail en quartz modifié, îlot et un plan de travail blanc.

Gray kitchen cabinets with tall appliance garage and shelf storage
Inspiration pour une cuisine américaine parallèle traditionnelle de taille moyenne avec un évier encastré, un placard à porte shaker, des portes de placard grises, un plan de travail en quartz modifié, une crédence blanche, une crédence en céramique, un électroménager en acier inoxydable, parquet clair, une péninsule et un plan de travail blanc.
Inspiration pour une cuisine américaine parallèle traditionnelle de taille moyenne avec un évier encastré, un placard à porte shaker, des portes de placard grises, un plan de travail en quartz modifié, une crédence blanche, une crédence en céramique, un électroménager en acier inoxydable, parquet clair, une péninsule et un plan de travail blanc.
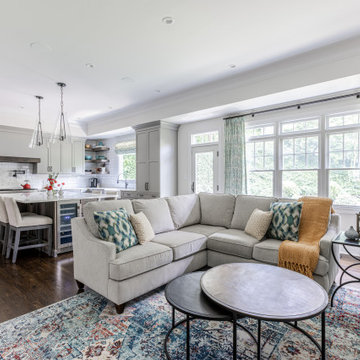
a bright and airy transitional kitchen design for a historic home in Alexandria, VA.
Exemple d'une cuisine ouverte encastrable chic en U de taille moyenne avec un évier de ferme, un placard à porte shaker, des portes de placard grises, un plan de travail en quartz modifié, une crédence blanche, une crédence en céramique, parquet foncé, îlot, un sol marron et un plan de travail blanc.
Exemple d'une cuisine ouverte encastrable chic en U de taille moyenne avec un évier de ferme, un placard à porte shaker, des portes de placard grises, un plan de travail en quartz modifié, une crédence blanche, une crédence en céramique, parquet foncé, îlot, un sol marron et un plan de travail blanc.

Exemple d'une cuisine ouverte tendance avec un évier posé, un placard à porte plane, des portes de placard grises, un plan de travail en surface solide, une crédence blanche, un sol en carrelage de porcelaine, îlot, un sol blanc, un plan de travail blanc et un plafond décaissé.
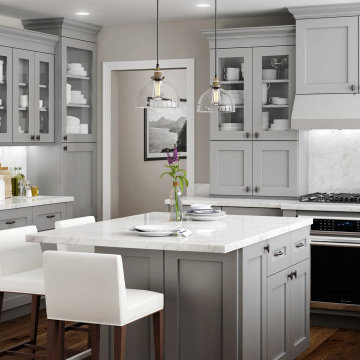
This stylish kitchen was designed with light grey shaker kitchen cabinets from the Newport Grey Shaker Collection. Matching trim and accessory pieces including glass door upper cabinets, stacked crown molding detail, and décor legs give this kitchen a custom feel. It's hard to believe that this entire kitchen can be designed and created using only prefab cabinetry.
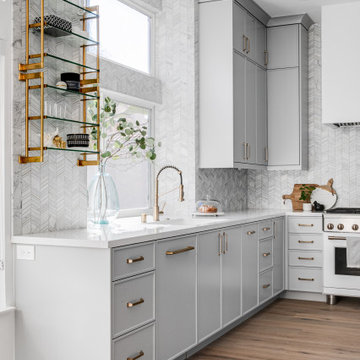
Without enlarging the territory this kitchen had an enormous makeover and has since transformed the way this home operates. Brass fixtures and marble tile with gold inlay is what ties everything together in this simple yet timeless space.
Idées déco de cuisines avec des portes de placard grises et un plan de travail blanc
3