Idées déco de cuisines avec des portes de placard grises et un plan de travail en calcaire
Trier par :
Budget
Trier par:Populaires du jour
81 - 100 sur 429 photos
1 sur 3
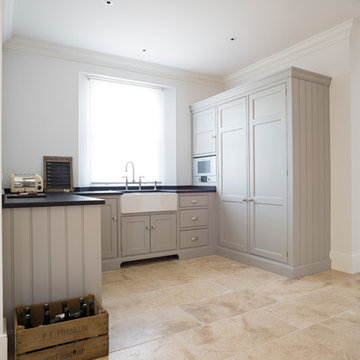
The key design goal of the homeowners was to install “an extremely well-made kitchen with quality appliances that would stand the test of time”. The kitchen design had to be timeless with all aspects using the best quality materials and appliances. The new kitchen is an extension to the farmhouse and the dining area is set in a beautiful timber-framed orangery by Westbury Garden Rooms, featuring a bespoke refectory table that we constructed on site due to its size.
The project involved a major extension and remodelling project that resulted in a very large space that the homeowners were keen to utilise and include amongst other things, a walk in larder, a scullery, and a large island unit to act as the hub of the kitchen.
The design of the orangery allows light to flood in along one length of the kitchen so we wanted to ensure that light source was utilised to maximum effect. Installing the distressed mirror splashback situated behind the range cooker allows the light to reflect back over the island unit, as do the hammered nickel pendant lamps.
The sheer scale of this project, together with the exceptionally high specification of the design make this kitchen genuinely thrilling. Every element, from the polished nickel handles, to the integration of the Wolf steamer cooktop, has been precisely considered. This meticulous attention to detail ensured the kitchen design is absolutely true to the homeowners’ original design brief and utilises all the innovative expertise our years of experience have provided.
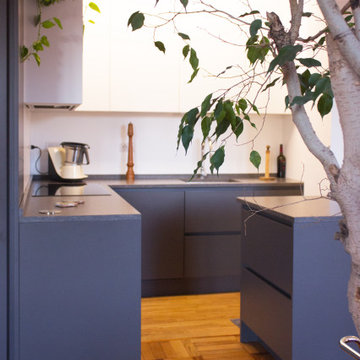
Idée de décoration pour une petite cuisine ouverte encastrable design en U avec un évier encastré, un placard à porte affleurante, des portes de placard grises, un plan de travail en calcaire, parquet clair, îlot et un plan de travail gris.
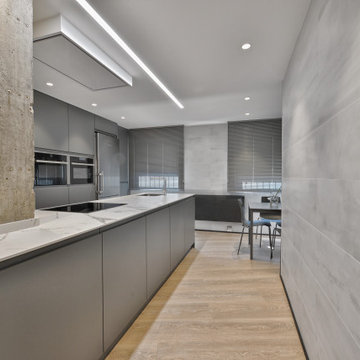
Reforma integral de cocina.
Puertas lisas en laca mate gris antracita con tacto seda y tirador integrado.
Porcelánico de gran formato en paredes.
Suelo laminado en toda la vivienda.
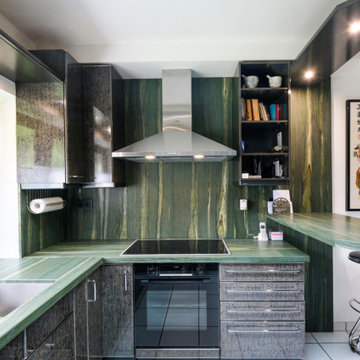
Nachher
Réalisation d'une grande cuisine bohème en U fermée avec un évier encastré, des portes de placard grises, un plan de travail en calcaire, une crédence verte, une crédence en pierre calcaire, un électroménager en acier inoxydable, un sol blanc et un plan de travail vert.
Réalisation d'une grande cuisine bohème en U fermée avec un évier encastré, des portes de placard grises, un plan de travail en calcaire, une crédence verte, une crédence en pierre calcaire, un électroménager en acier inoxydable, un sol blanc et un plan de travail vert.
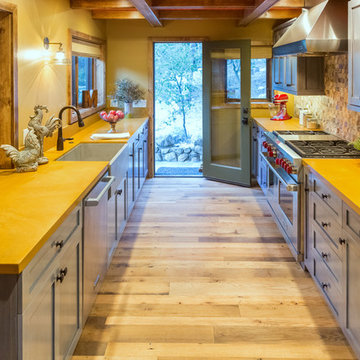
Roger Scheck Photography
Idée de décoration pour une cuisine ouverte parallèle chalet de taille moyenne avec un évier de ferme, un placard à porte shaker, des portes de placard grises, un plan de travail en calcaire, une crédence multicolore, une crédence en mosaïque, un électroménager en acier inoxydable et parquet clair.
Idée de décoration pour une cuisine ouverte parallèle chalet de taille moyenne avec un évier de ferme, un placard à porte shaker, des portes de placard grises, un plan de travail en calcaire, une crédence multicolore, une crédence en mosaïque, un électroménager en acier inoxydable et parquet clair.
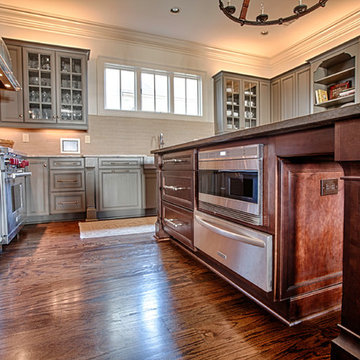
Photography: Lance Holloway
Aménagement d'une grande cuisine ouverte montagne en U avec un évier de ferme, un placard à porte plane, des portes de placard grises, un plan de travail en calcaire, une crédence beige, une crédence en carrelage de pierre, un électroménager en acier inoxydable, un sol en bois brun et îlot.
Aménagement d'une grande cuisine ouverte montagne en U avec un évier de ferme, un placard à porte plane, des portes de placard grises, un plan de travail en calcaire, une crédence beige, une crédence en carrelage de pierre, un électroménager en acier inoxydable, un sol en bois brun et îlot.
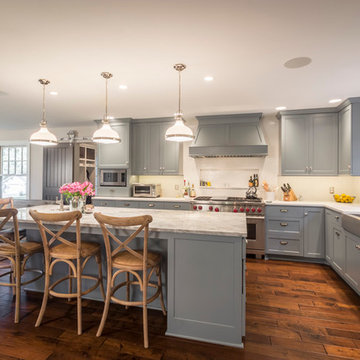
Sid Levin Revolution Design Build
Exemple d'une grande cuisine ouverte en L avec un évier de ferme, un placard à porte plane, des portes de placard grises, un plan de travail en calcaire, une crédence blanche, une crédence en céramique, un électroménager en acier inoxydable, un sol en bois brun et îlot.
Exemple d'une grande cuisine ouverte en L avec un évier de ferme, un placard à porte plane, des portes de placard grises, un plan de travail en calcaire, une crédence blanche, une crédence en céramique, un électroménager en acier inoxydable, un sol en bois brun et îlot.
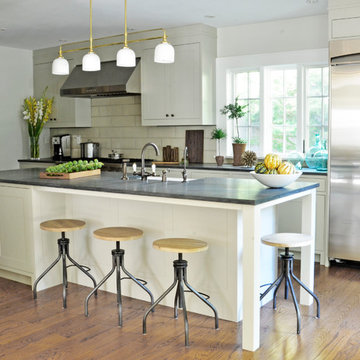
A beautiful tudor in the Rouken Glen neighborhood of Larchmont New York, in Lower Westchester County New York, had a dated 1950s kitchen. The homeowner, who loves to cook, had huge quantities of cookware and serving pieces, so her new kitchen needed to have lots of storage. However, she also wanted an open feel with minimal upper cabinets. Dearborn Cabinetry worked with architect Zach Schweter to design the new, open layout with a large island with ample seating. Dearborn developed a custom door for this customer who wanted a very clean, shaker style look with minimalist details. Cabinetry color is Benjamin Moore brushed aluminum; countertops are Pietra Cardosa limestone; appliances by Thermador; sink by Shaws (Rohl).c 2013 Dearborn Cabinetry LLC
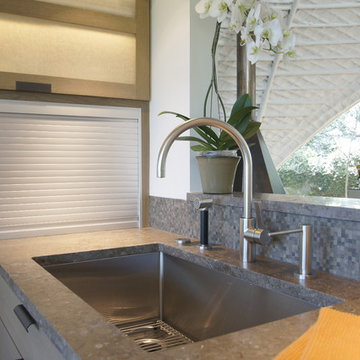
Meier Residential, LLC
Idée de décoration pour une cuisine encastrable minimaliste en U de taille moyenne et fermée avec un évier 1 bac, un placard à porte plane, des portes de placard grises, un plan de travail en calcaire, une crédence multicolore, une crédence en mosaïque, un sol en liège et îlot.
Idée de décoration pour une cuisine encastrable minimaliste en U de taille moyenne et fermée avec un évier 1 bac, un placard à porte plane, des portes de placard grises, un plan de travail en calcaire, une crédence multicolore, une crédence en mosaïque, un sol en liège et îlot.
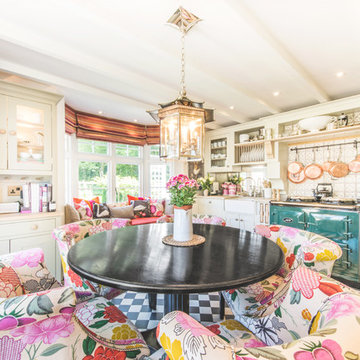
Stanford Wood Cottage extension and conversion project by Absolute Architecture. Photos by Jaw Designs, Kitchens and joinery by Ben Heath.
Réalisation d'une petite cuisine américaine tradition en L avec un évier de ferme, un placard à porte shaker, des portes de placard grises, un plan de travail en calcaire, une crédence métallisée, une crédence miroir, un électroménager noir, un sol en carrelage de céramique et aucun îlot.
Réalisation d'une petite cuisine américaine tradition en L avec un évier de ferme, un placard à porte shaker, des portes de placard grises, un plan de travail en calcaire, une crédence métallisée, une crédence miroir, un électroménager noir, un sol en carrelage de céramique et aucun îlot.
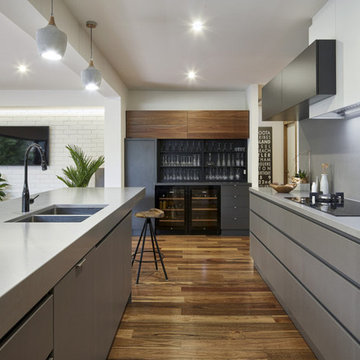
Renovation & extension to this 1950's 2 storey brick veneer dwelling which including remodeling the interior & creating more functional & open space areas to obtain more natural light that flowed to their secluded backyard area
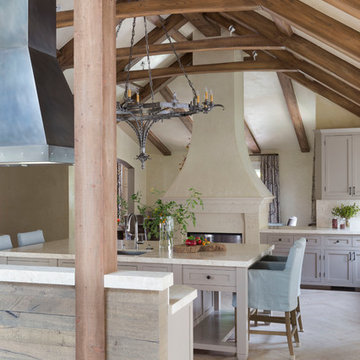
An elegant country estate of large scale rooms blending into one another enlivens this family home. Custom wood paneling, and custom designed lighting features create dramatic effects which enhance the layers of luminous fabrics and luxurious silk rugs on rustic oak floors.
Exposed beams and trusses in the gourmet chefs kitchen and family room create height,scale and balance. A custom designed hood over the range mirrors the custom designed plastered fireplace in the kitchen adding to the sense of scale and balance in this wonderful home.
Photography by: David Duncan Livingston
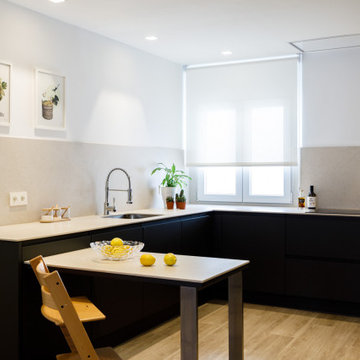
Aménagement d'une cuisine ouverte grise et blanche contemporaine en U avec un évier encastré, un placard à porte plane, des portes de placard grises, un plan de travail en calcaire, une crédence beige, une crédence en pierre calcaire, un électroménager en acier inoxydable, un sol en carrelage de porcelaine, une péninsule, un sol beige et un plan de travail beige.
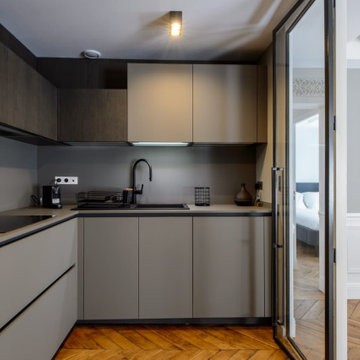
Exemple d'une petite cuisine ouverte bicolore et noire et bois chic en L avec un évier 2 bacs, un placard à porte plane, des portes de placard grises, un plan de travail en calcaire, une crédence grise, un électroménager noir, un sol en bois brun, aucun îlot, un sol marron et un plan de travail gris.
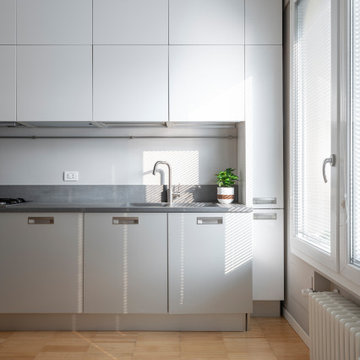
Cette photo montre une cuisine linéaire tendance fermée et de taille moyenne avec un évier 2 bacs, un placard à porte plane, des portes de placard grises, un plan de travail en calcaire, une crédence grise, une crédence en pierre calcaire, un électroménager en acier inoxydable, parquet peint, aucun îlot et un plan de travail gris.
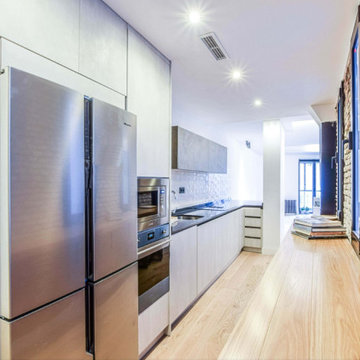
Cocina moderna estilo industrial con electrodomésticos en acero inoxidable y suelo laminado de madera. La pared de ladrillo restaurada aporta personalidad a la estancia.
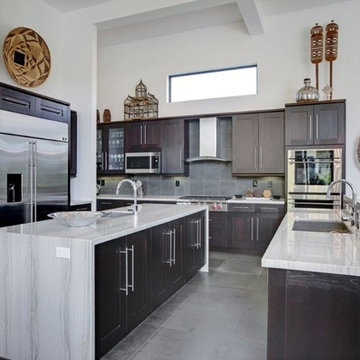
Modern Kitchen
Exemple d'une grande cuisine moderne en U avec un évier encastré, un placard avec porte à panneau encastré, des portes de placard grises, un plan de travail en calcaire, une crédence multicolore, une crédence en céramique, un électroménager en acier inoxydable, un sol en carrelage de porcelaine, 2 îlots et un sol blanc.
Exemple d'une grande cuisine moderne en U avec un évier encastré, un placard avec porte à panneau encastré, des portes de placard grises, un plan de travail en calcaire, une crédence multicolore, une crédence en céramique, un électroménager en acier inoxydable, un sol en carrelage de porcelaine, 2 îlots et un sol blanc.
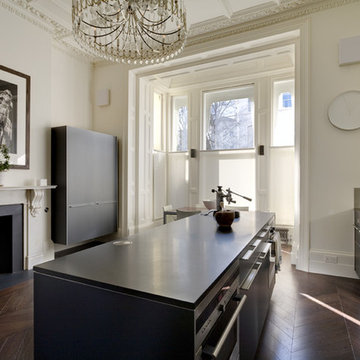
We were commissioned to transform a large run-down flat occupying the ground floor and basement of a grand house in Hampstead into a spectacular contemporary apartment.
The property was originally built for a gentleman artist in the 1870s who installed various features including the gothic panelling and stained glass in the living room, acquired from a French church.
Since its conversion into a boarding house soon after the First World War, and then flats in the 1960s, hardly any remedial work had been undertaken and the property was in a parlous state.
Photography: Bruce Heming

Situated within a Royal Borough of Kensington and Chelsea conservation area, this unique home was most recently remodelled in the 1990s by the Manser Practice and is comprised of two perpendicular townhouses connected by an L-shaped glazed link.
Initially tasked with remodelling the house’s living, dining and kitchen areas, Studio Bua oversaw a seamless extension and refurbishment of the wider property, including rear extensions to both townhouses, as well as a replacement of the glazed link between them.
The design, which responds to the client’s request for a soft, modern interior that maximises available space, was led by Studio Bua’s ex-Manser Practice principal Mark Smyth. It combines a series of small-scale interventions, such as a new honed slate fireplace, with more significant structural changes, including the removal of a chimney and threading through of a new steel frame.
Studio Bua, who were eager to bring new life to the space while retaining its original spirit, selected natural materials such as oak and marble to bring warmth and texture to the otherwise minimal interior. Also, rather than use a conventional aluminium system for the glazed link, the studio chose to work with specialist craftsmen to create a link in lacquered timber and glass.
The scheme also includes the addition of a stylish first-floor terrace, which is linked to the refurbished living area by a large sash window and features a walk-on rooflight that brings natural light to the redesigned master suite below. In the master bedroom, a new limestone-clad bathtub and bespoke vanity unit are screened from the main bedroom by a floor-to-ceiling partition, which doubles as hanging space for an artwork.
Studio Bua’s design also responds to the client’s desire to find new opportunities to display their art collection. To create the ideal setting for artist Craig-Martin’s neon pink steel sculpture, the studio transformed the boiler room roof into a raised plinth, replaced the existing rooflight with modern curtain walling and worked closely with the artist to ensure the lighting arrangement perfectly frames the artwork.
Contractor: John F Patrick
Structural engineer: Aspire Consulting
Photographer: Andy Matthews
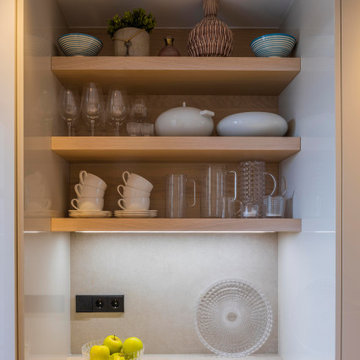
Exemple d'une cuisine linéaire, encastrable et grise et blanche méditerranéenne fermée et de taille moyenne avec un évier encastré, un placard à porte plane, des portes de placard grises, un plan de travail en calcaire, une crédence grise, une crédence en céramique, un sol en bois brun, aucun îlot, un sol marron et un plan de travail gris.
Idées déco de cuisines avec des portes de placard grises et un plan de travail en calcaire
5