Idées déco de cuisines avec des portes de placard grises et un plan de travail vert
Trier par :
Budget
Trier par:Populaires du jour
61 - 80 sur 98 photos
1 sur 3
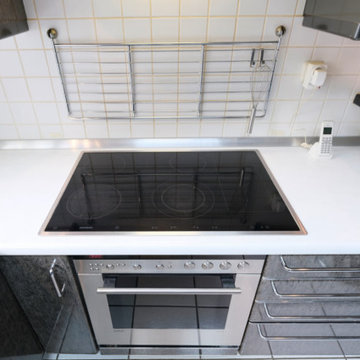
Vorher
Exemple d'une grande cuisine éclectique en U fermée avec un évier encastré, des portes de placard grises, un plan de travail en calcaire, une crédence verte, une crédence en pierre calcaire, un électroménager en acier inoxydable, un sol blanc et un plan de travail vert.
Exemple d'une grande cuisine éclectique en U fermée avec un évier encastré, des portes de placard grises, un plan de travail en calcaire, une crédence verte, une crédence en pierre calcaire, un électroménager en acier inoxydable, un sol blanc et un plan de travail vert.
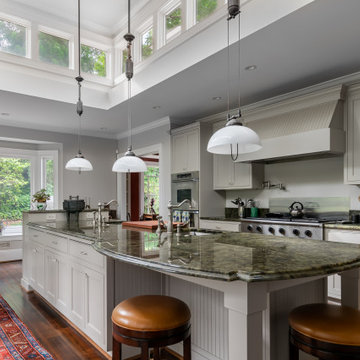
The Two Cooks Kitchen was designed so both Margaret and Bob can be chefs at the same time with lots of room to move around, and lots of natural light filling the space.
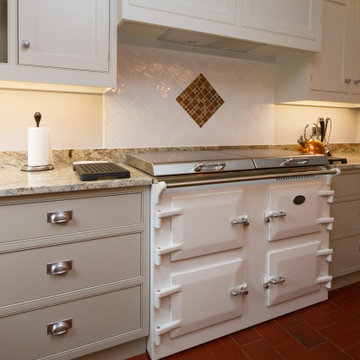
The old original quarry tiled floor was complemented by the stunning granite worktops and the hand-painted cabinetry for our clients who recently bought this old rectory in Gloucestershire.
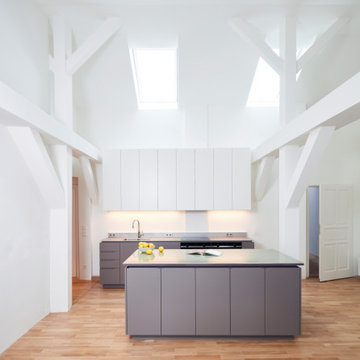
Als Herzstück der Wohnung erstrahlt die offene Wohnküche, die durch eine Arbeitsplatte aus glasiertem Lavastein gekonnt in Szene gesetzt wird. Dieser Bereich fungiert als lebendiger Mittelpunkt des Wohnraums und lädt zu geselligen Zusammenkünften ein.
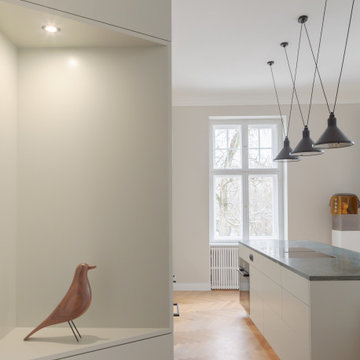
Aménagement d'une cuisine américaine grise et blanche contemporaine avec un placard à porte plane, des portes de placard grises, un plan de travail en calcaire, un sol en bois brun, îlot et un plan de travail vert.

Exemple d'une cuisine grise et blanche chic en U fermée et de taille moyenne avec un évier 1 bac, un placard avec porte à panneau encastré, des portes de placard grises, un plan de travail en quartz, une crédence blanche, une crédence en carreau de porcelaine, un électroménager en acier inoxydable, parquet clair, îlot, un sol beige et un plan de travail vert.
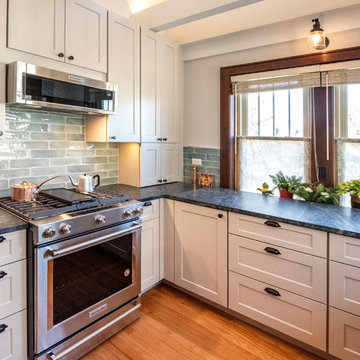
Matt Adema Media
Aménagement d'une petite cuisine américaine craftsman en U avec un évier de ferme, un placard à porte shaker, des portes de placard grises, un plan de travail en granite, une crédence bleue, une crédence en carreau de verre, un électroménager en acier inoxydable, un sol en bois brun, aucun îlot, un sol marron et un plan de travail vert.
Aménagement d'une petite cuisine américaine craftsman en U avec un évier de ferme, un placard à porte shaker, des portes de placard grises, un plan de travail en granite, une crédence bleue, une crédence en carreau de verre, un électroménager en acier inoxydable, un sol en bois brun, aucun îlot, un sol marron et un plan de travail vert.
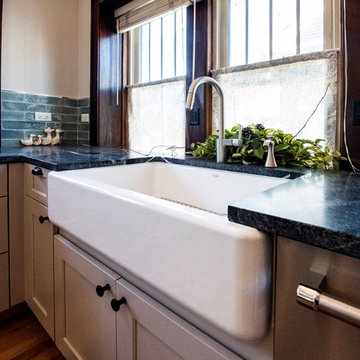
Matt Adema Media
Cette photo montre une petite cuisine américaine craftsman en U avec un évier de ferme, un placard à porte shaker, des portes de placard grises, un plan de travail en granite, une crédence bleue, une crédence en carreau de verre, un électroménager en acier inoxydable, un sol en bois brun, aucun îlot, un sol marron et un plan de travail vert.
Cette photo montre une petite cuisine américaine craftsman en U avec un évier de ferme, un placard à porte shaker, des portes de placard grises, un plan de travail en granite, une crédence bleue, une crédence en carreau de verre, un électroménager en acier inoxydable, un sol en bois brun, aucun îlot, un sol marron et un plan de travail vert.
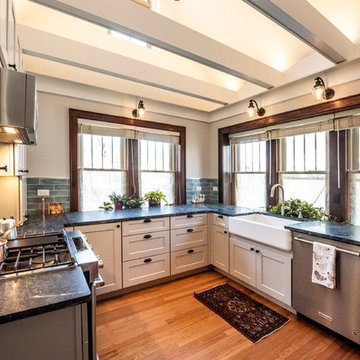
Matt Adema Media
Réalisation d'une petite cuisine américaine craftsman en U avec un évier de ferme, un placard à porte shaker, des portes de placard grises, un plan de travail en granite, une crédence bleue, une crédence en carreau de verre, un électroménager en acier inoxydable, un sol en bois brun, aucun îlot, un sol marron et un plan de travail vert.
Réalisation d'une petite cuisine américaine craftsman en U avec un évier de ferme, un placard à porte shaker, des portes de placard grises, un plan de travail en granite, une crédence bleue, une crédence en carreau de verre, un électroménager en acier inoxydable, un sol en bois brun, aucun îlot, un sol marron et un plan de travail vert.
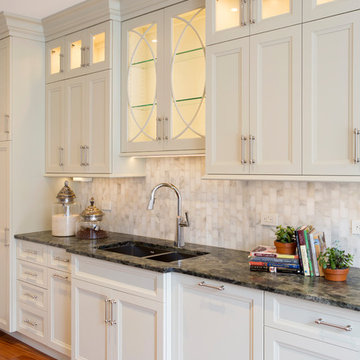
This kitchen was gutted and custom cabinetry, new backsplash and countertops were installed.
Cette image montre une cuisine traditionnelle en L fermée et de taille moyenne avec un placard avec porte à panneau encastré, des portes de placard grises, îlot, un évier encastré, un plan de travail en granite, une crédence grise, une crédence en marbre, un électroménager en acier inoxydable, un sol en bois brun, un sol marron et un plan de travail vert.
Cette image montre une cuisine traditionnelle en L fermée et de taille moyenne avec un placard avec porte à panneau encastré, des portes de placard grises, îlot, un évier encastré, un plan de travail en granite, une crédence grise, une crédence en marbre, un électroménager en acier inoxydable, un sol en bois brun, un sol marron et un plan de travail vert.
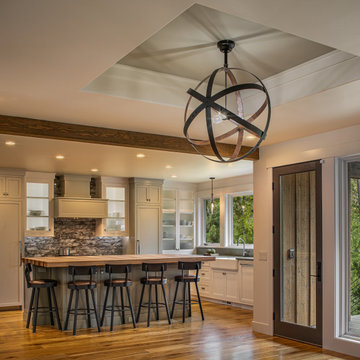
View of the kitchen from the lounge, chandelier is Wine Country Craftsman Custom Globe Light.
Kitchen cabinets are custom made, shaker inset doors and shaker 5 piece inset drawers. General cabinets are finished in Sherwin Williams "Downy", while the refrigerator, freezer and hood are finished in Sherwin Williams "Jogging Path." Glass in the upper cabinets are a mixture of Narrow Reed and Thin Chord. The kitchen cabinets on the perimeter are capped with Pental Quartz in "Sage," the quartz also serves as a backsplash flush up to the window sill on the sink wall. Kitchen sink is a 36" Kohler Whitehaven Apron Front with Brizo Litze Pull Down with Angled Spout and Knurled Handle in stainless steel.
Island cabinets are finished in Sherwin Williams "Hardware" and finished with a decorative butcher block top made from maple, hickory and walnut and finished with clear stain.
Matching paneled Thermador refrigerator and freezer sit on either side of the 36" Thermador gas range and hood insert. Backsplash on the range wall is Sonoma Tilemakers 3"x9" Montage in "Cinnabar Glossy," grout is Ardex in "Organic Earth."
Floors in the kitchen and lounge are custom 7" Hickory planks with a natural finish.
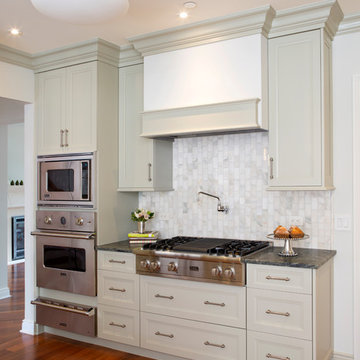
Vertically run marble backsplash is a unique feature accenting the custom cabinet combination.
Idées déco pour une cuisine classique en U fermée et de taille moyenne avec un évier encastré, un placard avec porte à panneau encastré, un plan de travail en granite, une crédence en marbre, îlot, des portes de placard grises, une crédence grise, un électroménager en acier inoxydable, un sol en bois brun, un sol marron et un plan de travail vert.
Idées déco pour une cuisine classique en U fermée et de taille moyenne avec un évier encastré, un placard avec porte à panneau encastré, un plan de travail en granite, une crédence en marbre, îlot, des portes de placard grises, une crédence grise, un électroménager en acier inoxydable, un sol en bois brun, un sol marron et un plan de travail vert.

A city condo needed an uplift, all finishes started to feel outdated, the kitchen's layout did not work for a dynamic couple who love to entertain and play Bridge with their friends on the regular basis.
We developed a plan how to provide a luxurious experience and necessary changes in the limited space. The condo has some physical limitations as well, such as the load bearing walls could not be changed, the duct work had to stay in place, and the floor finishes had to satisfy strict sound restrictions.
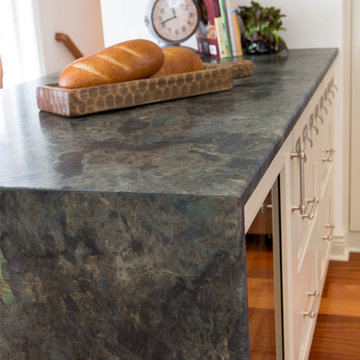
This kitchen was gutted and custom cabinetry, new backsplash and countertops were installed.
Inspiration pour une cuisine traditionnelle en L fermée et de taille moyenne avec un évier encastré, un placard avec porte à panneau encastré, des portes de placard grises, un plan de travail en granite, une crédence grise, une crédence en marbre, un électroménager en acier inoxydable, un sol en bois brun, îlot, un sol marron et un plan de travail vert.
Inspiration pour une cuisine traditionnelle en L fermée et de taille moyenne avec un évier encastré, un placard avec porte à panneau encastré, des portes de placard grises, un plan de travail en granite, une crédence grise, une crédence en marbre, un électroménager en acier inoxydable, un sol en bois brun, îlot, un sol marron et un plan de travail vert.
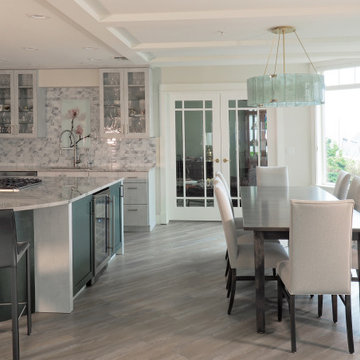
A city condo needed an uplift, all finishes started to feel outdated, the kitchen's layout did not work for a dynamic couple who love to entertain and play Bridge with their friends on the regular basis.
We developed a plan how to provide a luxurious experience and necessary changes in the limited space. The condo has some physical limitations as well, such as the load bearing walls could not be changed, the duct work had to stay in place, and the floor finishes had to satisfy strict sound restrictions.
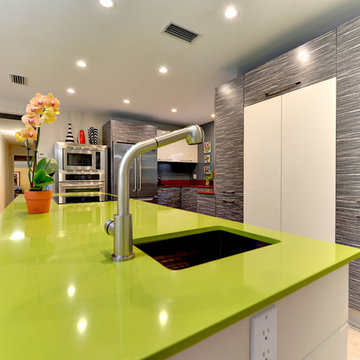
Réalisation d'une grande cuisine américaine bohème en U avec un évier encastré, un placard à porte plane, des portes de placard grises, un plan de travail en surface solide, un électroménager en acier inoxydable, un sol en carrelage de céramique, îlot, un sol beige et un plan de travail vert.
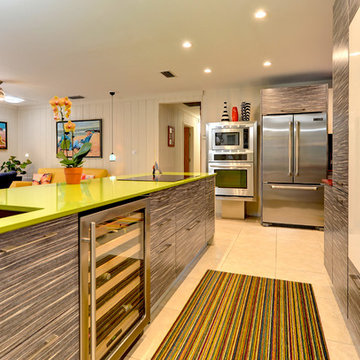
Aménagement d'une grande cuisine américaine éclectique en U avec un évier encastré, un placard à porte plane, des portes de placard grises, un plan de travail en surface solide, un électroménager en acier inoxydable, un sol en carrelage de céramique, îlot, un sol beige et un plan de travail vert.
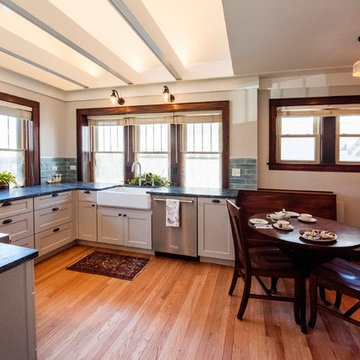
Matt Adema Media
Inspiration pour une petite cuisine américaine craftsman en U avec un évier de ferme, un placard à porte shaker, des portes de placard grises, un plan de travail en granite, une crédence bleue, une crédence en carreau de verre, un électroménager en acier inoxydable, un sol en bois brun, aucun îlot, un sol marron et un plan de travail vert.
Inspiration pour une petite cuisine américaine craftsman en U avec un évier de ferme, un placard à porte shaker, des portes de placard grises, un plan de travail en granite, une crédence bleue, une crédence en carreau de verre, un électroménager en acier inoxydable, un sol en bois brun, aucun îlot, un sol marron et un plan de travail vert.
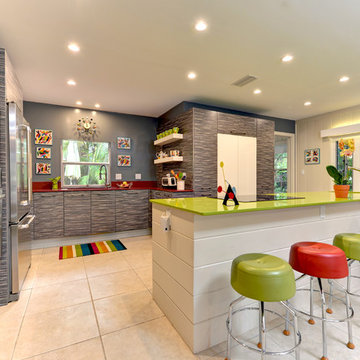
Cette photo montre une grande cuisine américaine éclectique en U avec un évier encastré, un placard à porte plane, des portes de placard grises, un plan de travail en surface solide, un électroménager en acier inoxydable, un sol en carrelage de céramique, îlot, un sol beige et un plan de travail vert.
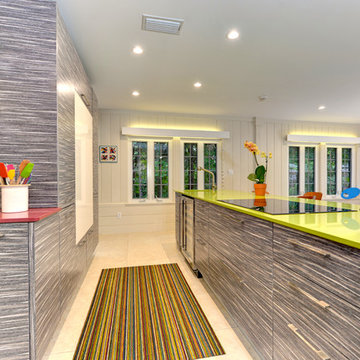
Exemple d'une grande cuisine américaine éclectique en U avec un évier encastré, un placard à porte plane, des portes de placard grises, un plan de travail en surface solide, un électroménager en acier inoxydable, un sol en carrelage de céramique, îlot, un sol beige et un plan de travail vert.
Idées déco de cuisines avec des portes de placard grises et un plan de travail vert
4