Idées déco de cuisines avec des portes de placard grises et un sol noir
Trier par :
Budget
Trier par:Populaires du jour
161 - 180 sur 868 photos
1 sur 3
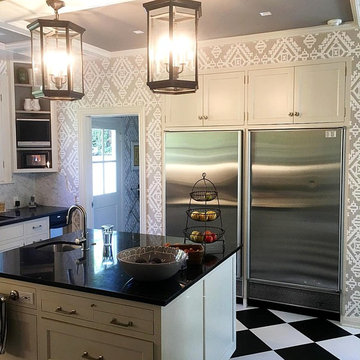
Inspiration pour une cuisine américaine traditionnelle en U de taille moyenne avec un évier encastré, un placard avec porte à panneau surélevé, des portes de placard grises, une crédence en dalle de pierre, un électroménager en acier inoxydable, un sol en carrelage de céramique, îlot et un sol noir.
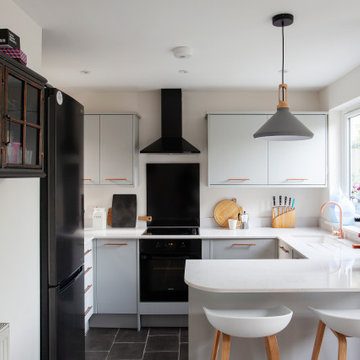
This project for the refurbishment and extension of a semi-detached Gaorgian house in Twickenham presented its challenges. The original house had been extended in different moments and the resulting layout showed a number of change of floor level and ceiling heights. The result was chaotic and the spaces felt dark and small. By replacing the existing stair and forming a new one with a skylight above, we manged to bring daylight to the middle section of the house. A first floor rear extension (to form a new bedroom) was also used as an excuse to level the ceiling. The result is a bright environment where spaces flow organically.
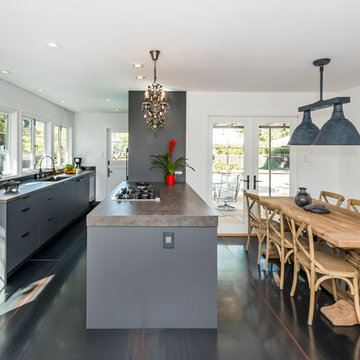
Olga Soboleva
Réalisation d'une cuisine américaine parallèle design de taille moyenne avec un placard à porte plane, des portes de placard grises, un plan de travail en quartz modifié, une crédence grise, une crédence en dalle de pierre, un électroménager noir, îlot, un sol noir et un plan de travail gris.
Réalisation d'une cuisine américaine parallèle design de taille moyenne avec un placard à porte plane, des portes de placard grises, un plan de travail en quartz modifié, une crédence grise, une crédence en dalle de pierre, un électroménager noir, îlot, un sol noir et un plan de travail gris.
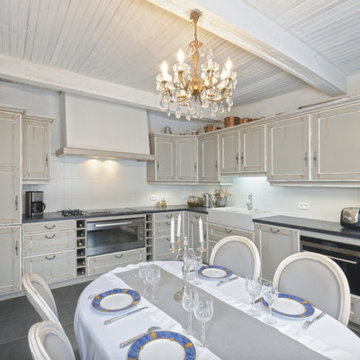
Aménagement d'une grande cuisine américaine grise et noire classique en L avec un évier de ferme, un placard avec porte à panneau encastré, des portes de placard grises, un plan de travail en quartz modifié, une crédence blanche, une crédence en céramique, un électroménager en acier inoxydable, un sol en carrelage de céramique, aucun îlot, un sol noir, plan de travail noir et poutres apparentes.
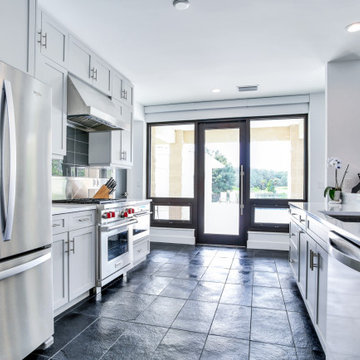
Custom, shaker door and drawer fronts with a grey paint finish. Cabinets by Castor. Produced by Designers Choice.
Contractor: Robert Holsopple Construction
Counter Tops by West Central Granite
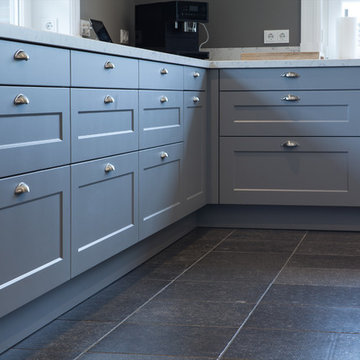
Inspiration pour une très grande cuisine américaine chalet en U avec un évier posé, un placard à porte affleurante, des portes de placard grises, un plan de travail en granite, une crédence grise, un électroménager noir, un sol en carrelage de porcelaine, îlot, un sol noir et un plan de travail blanc.
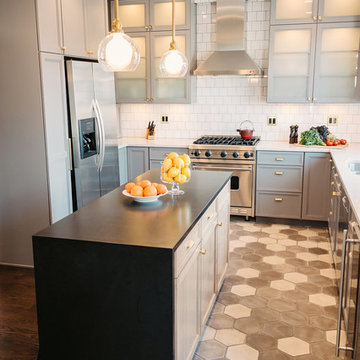
Idée de décoration pour une cuisine ouverte minimaliste en L de taille moyenne avec un évier 1 bac, un placard à porte vitrée, des portes de placard grises, plan de travail en marbre, une crédence blanche, une crédence en céramique, un électroménager en acier inoxydable, carreaux de ciment au sol, îlot et un sol noir.
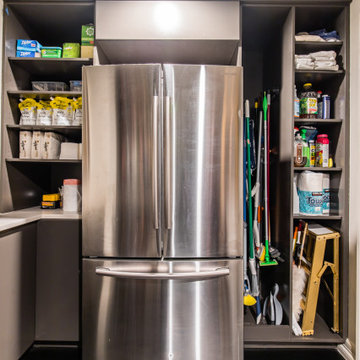
Idée de décoration pour une arrière-cuisine minimaliste en U de taille moyenne avec un placard à porte plane, des portes de placard grises, un plan de travail en quartz modifié, parquet foncé, aucun îlot, un sol noir et un plan de travail blanc.
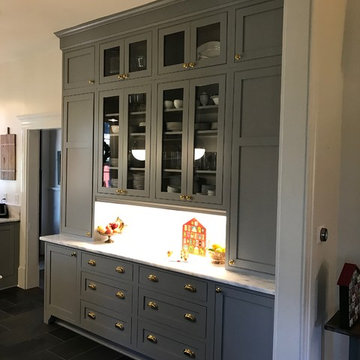
Custom island Candlelight Cabinetry
Color is Stonehenge Grey
Aménagement d'une grande cuisine américaine classique en U avec un évier de ferme, un placard à porte shaker, des portes de placard grises, plan de travail en marbre, un électroménager blanc, un sol en ardoise, îlot et un sol noir.
Aménagement d'une grande cuisine américaine classique en U avec un évier de ferme, un placard à porte shaker, des portes de placard grises, plan de travail en marbre, un électroménager blanc, un sol en ardoise, îlot et un sol noir.
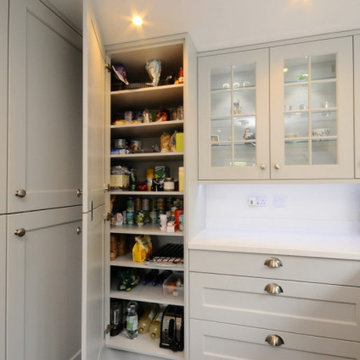
A bright and fresh design with a subtle colour palette with Kitchen Stori Wakefield light grey shaker doors, transforms a small-scale kitchen that could feel cramped into a stylish functional space with a tucked in seating area for easy dining and relaxing.
The tiled floor in deep graphite provides texture and contrast.
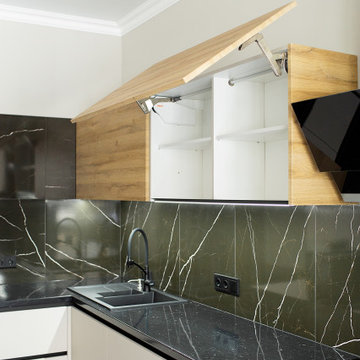
Кухонный гарнитур в современном стиле с матовыми фасадами светло серого цвета, удачно сочетающимися с фасадами из шпона дуба. Контрастная черная столешница с фартуком из темного мрамора придает кухне роскошный вид.

Bethany Nauert Photography
Cette photo montre une grande cuisine américaine chic avec un évier 1 bac, un placard à porte shaker, des portes de placard grises, plan de travail en marbre, une crédence blanche, une crédence en céramique, un électroménager noir, carreaux de ciment au sol, îlot et un sol noir.
Cette photo montre une grande cuisine américaine chic avec un évier 1 bac, un placard à porte shaker, des portes de placard grises, plan de travail en marbre, une crédence blanche, une crédence en céramique, un électroménager noir, carreaux de ciment au sol, îlot et un sol noir.
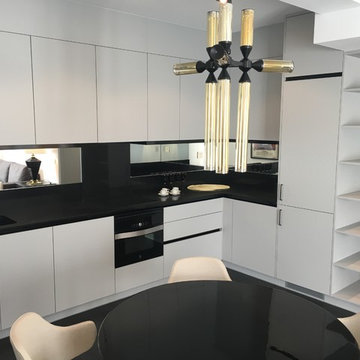
Cocina abierta al salón.
Muebles en acabado Luxe gris metalizado mate, con apertura Gola lacada en negro.
Encimera Silestone negro Tao.
Pared-salpicadero forrada en espejo.
Electrodomésticos integrados.
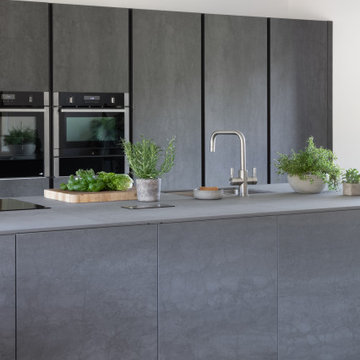
We have completed a breathtaking project for some previous clients in their new-build home. This stunning kitchen and utility uses Mereway’s Q-Line range in ‘Pietra Ceramica’ and ‘Grafite Ceramica’. We matched the worktops using Laminam’s ‘Pietra di Savoia Antracite Bocciardata’ and ‘Pietra di Savoia Grigia Bocciardata’ to create a stunning, industrial finish. The ceramic itself has the most beautiful, dramatic and interesting finish due to its unique texture and colour. A key design feature was having the tall bank of units in the darker tone, and island in the lighter tone in order to create more contrast and highlight the beauty of the materials. Sleek, black plinths create a ‘floating’ illusion, adding interest to the overall space.
Our design brief for this project was to create a contemporary, hybrid space that harmoniously balanced their day to day life with their social life. Plenty of storage space, a large island, drinks area and a matching utility were core factors of the brief with a primary focus on accessibility as one of our clients is a wheelchair user. Being able to have a kitchen to prepare meals in as a couple was an important factor in the overall design of the kitchen, which is why the recess in the kitchen island is a core feature.
The kitchen table is a thing of beauty in itself, thoughtful design resulted in the table being adjoined to the island. The wood used by Spekva is a stunning feature that stands out so well on its own, and creates a natural warmth, so a simple design for the legs was paramount. Our focus here was on the attention to detail of the legs, which we had specially crafted in order to match the grip ledges of the tall bank of units. This element of the design was crucial to ensuring continuity between the island and table, yet give the design another dimension and another beautiful feature.
Creating a drinks area adds to the social element of the brief. Therefore, on the opposite side of the island, we installed a bar area which includes a wine cooler and built-under fridge for soft drinks and beer.
The utility room stays very much in the same direction, which is something we felt important as the utility room can be seen from the kitchen/dining area. Instead of fitting units in the luxurious ceramic, we opted to have units in a competitively priced concrete-effect laminate. This finish fits perfectly into the overall design and is extremely practical for a utility room. The space is kitted out with integrated laundry equipment, a sink and tap and additional storage.
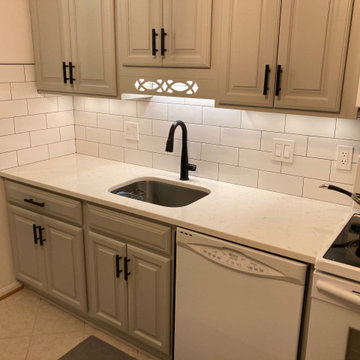
We upgraded this Average size Kitchen to deliver a new modern look. We added a new 4x10 White subway Tile Backsplash which includes, Black Trim to match the handles and new motion activated Delta Faucet.
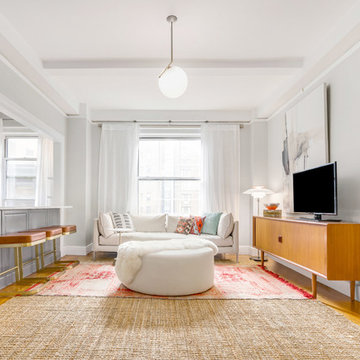
The large window in the living room has views of the sky and the Chrysler building beyond and sits on axis with a 20 ft long entry into the Pre War apartment. An oversized jute rug layered with vintage Moroccan rugs anchors the room. The light is by Michael Anastassiades, the floor lamp is vintage Poulsen, the stools are by CB2 and the credenza in vintage. The walls are painted a light ash gray that changes with the shifting light throughout the day and the ceilings and mouldings are left white to keep the spaces feeling fresh. The pillows are Turkish, collected from the client's travels and the curtain rods are by West Elm.
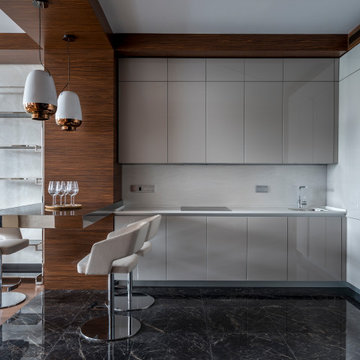
Cette image montre une cuisine encastrable design en L de taille moyenne avec un évier encastré, un placard à porte plane, des portes de placard grises, une crédence blanche, une péninsule, un sol noir et un plan de travail blanc.
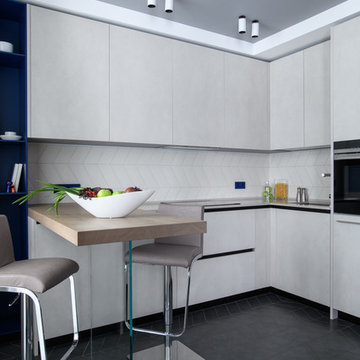
Евгений Гнесин
Idées déco pour une cuisine contemporaine en L fermée avec des portes de placard grises, une crédence blanche, un électroménager noir, un sol noir et plan de travail noir.
Idées déco pour une cuisine contemporaine en L fermée avec des portes de placard grises, une crédence blanche, un électroménager noir, un sol noir et plan de travail noir.
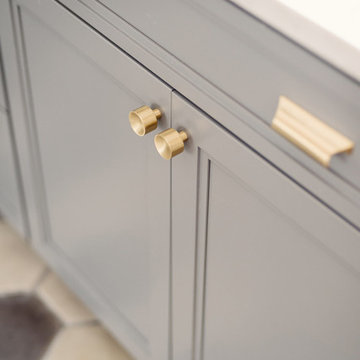
Aménagement d'une cuisine ouverte moderne en L de taille moyenne avec un évier 1 bac, un placard à porte vitrée, des portes de placard grises, plan de travail en marbre, une crédence blanche, une crédence en céramique, un électroménager en acier inoxydable, carreaux de ciment au sol, îlot et un sol noir.
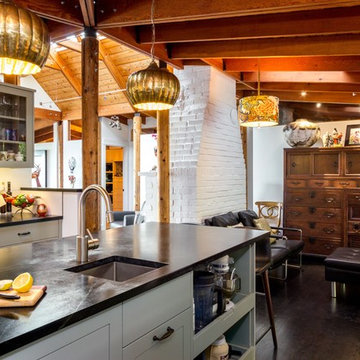
Caleb Melvin
Inspiration pour une cuisine design en L avec un placard à porte shaker, des portes de placard grises, un plan de travail en stéatite, une crédence blanche, un électroménager en acier inoxydable, parquet foncé, un sol noir et îlot.
Inspiration pour une cuisine design en L avec un placard à porte shaker, des portes de placard grises, un plan de travail en stéatite, une crédence blanche, un électroménager en acier inoxydable, parquet foncé, un sol noir et îlot.
Idées déco de cuisines avec des portes de placard grises et un sol noir
9