Idées déco de cuisines avec des portes de placard grises et une crédence blanche
Trier par :
Budget
Trier par:Populaires du jour
121 - 140 sur 45 808 photos
1 sur 3
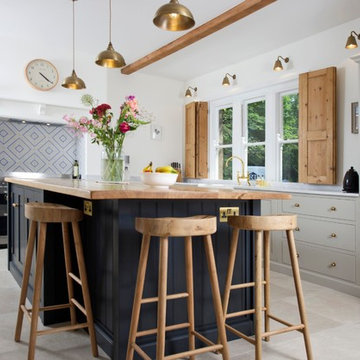
Cette photo montre une cuisine nature en L de taille moyenne avec un évier encastré, un placard avec porte à panneau encastré, des portes de placard grises, un plan de travail en bois, une crédence blanche, un électroménager en acier inoxydable, îlot, un sol gris et un plan de travail beige.
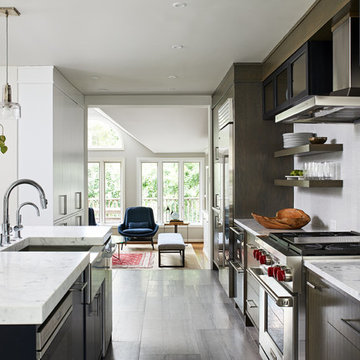
Inspiration pour une cuisine américaine design avec un évier de ferme, un placard à porte plane, des portes de placard grises, plan de travail en marbre, une crédence blanche, une crédence en carreau de verre, un électroménager en acier inoxydable, un sol en calcaire, îlot, un sol gris et un plan de travail blanc.

James R. Saloman Photography
Idées déco pour une petite cuisine américaine scandinave avec un évier 1 bac, un placard à porte shaker, des portes de placard grises, un plan de travail en quartz modifié, une crédence blanche, une crédence en céramique, un électroménager en acier inoxydable, parquet foncé, îlot, un sol marron et un plan de travail blanc.
Idées déco pour une petite cuisine américaine scandinave avec un évier 1 bac, un placard à porte shaker, des portes de placard grises, un plan de travail en quartz modifié, une crédence blanche, une crédence en céramique, un électroménager en acier inoxydable, parquet foncé, îlot, un sol marron et un plan de travail blanc.
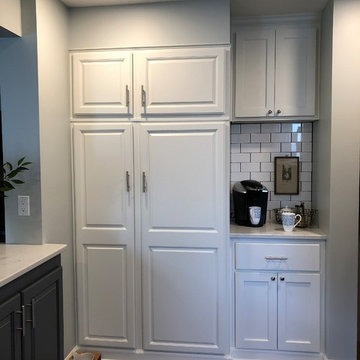
Idées déco pour une petite cuisine américaine classique en U avec un placard avec porte à panneau surélevé, des portes de placard grises, un plan de travail en quartz modifié, une crédence blanche, une crédence en carrelage métro, un électroménager en acier inoxydable, un sol en vinyl, une péninsule, un sol marron et un plan de travail blanc.
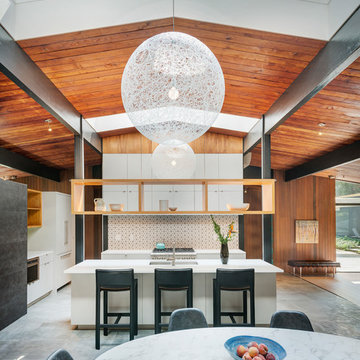
Flavin Architects was chosen for the renovation due to their expertise with Mid-Century-Modern and specifically Henry Hoover renovations. Respect for the integrity of the original home while accommodating a modern family’s needs is key. Practical updates like roof insulation, new roofing, and radiant floor heat were combined with sleek finishes and modern conveniences. Photo by: Nat Rea Photography
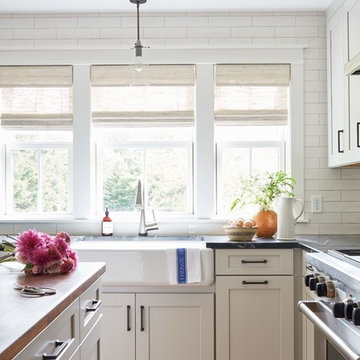
Cette photo montre une grande cuisine nature en L fermée avec un évier de ferme, un placard à porte shaker, des portes de placard grises, un plan de travail en stéatite, une crédence blanche, une crédence en carrelage métro, un électroménager en acier inoxydable, un sol en bois brun, îlot, un sol marron et plan de travail noir.
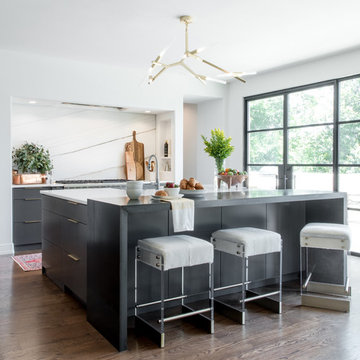
For a young couple who both love to cook! He likes to BarBQ on the balcony so he has his own scullery kitchen behind the kitchen! Perfect set up! Modern meets rustic meets dramatic!
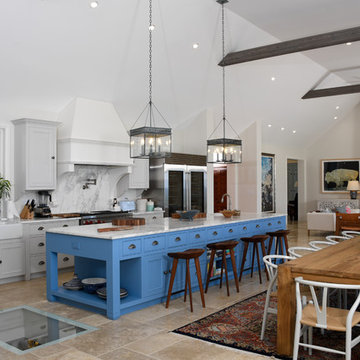
Designed to be a legacy and space where great family memories could be created, OBMI completed the master planning, landscape, interior design, and architecture of the holistic residential Longtail House project.
A modern home wrapped in the classic Bermudian style, it’s comprised of 4 bedrooms with in-suite bathrooms including a master suite and a guest apartment. A Great Room combines all family social activity in one space, with an incorporated living room, dining room, and kitchen. Close by is the Library-Music Room, Media Room, Home Office, back of house kitchen support and laundry. Below the Great Room are the Game Room and the wine cellar, which can be observed from above through a glass floor. There is a large garage for vehicles and various sporting items. At the front of the house, overlooking the ocean is the infinity pool, spa, and gardens with endemic shoreline plants.
The previous house on the property site was carefully disassembled and recycled as exemplified by the existing cedar wood floors, which were repurposed as entrance ceilings. Even garden plants were recycled where possible. The biggest challenge was during excavation. With a lot of hard rock present, it took several weeks to cut through. Once the foundation level was achieved, all work went smoothly. The house has a strong emphasis on respecting and nurturing the environment, with igloo nests situated at the edge of the cliffs for Longtail seabirds to repose. The layout was set so as to maximize the best sun orientation for the solar panels and for natural cooling from the offshore breezes to occur.
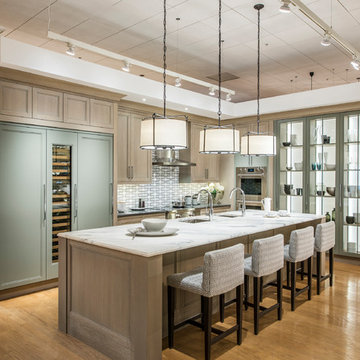
Jay Greene Photography
Idées déco pour une cuisine encastrable classique en L avec un évier encastré, des portes de placard grises, plan de travail en marbre, une crédence blanche, une crédence en carrelage de pierre, parquet clair, îlot et un plan de travail blanc.
Idées déco pour une cuisine encastrable classique en L avec un évier encastré, des portes de placard grises, plan de travail en marbre, une crédence blanche, une crédence en carrelage de pierre, parquet clair, îlot et un plan de travail blanc.
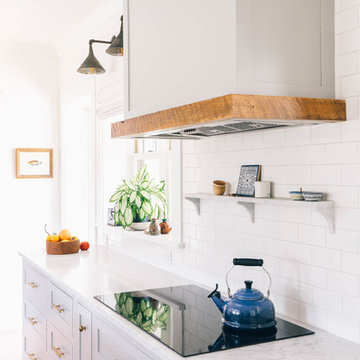
Photo by Kelly M. Shea
Cette image montre une grande cuisine américaine rustique avec un évier de ferme, un placard à porte shaker, des portes de placard grises, plan de travail en marbre, une crédence blanche, une crédence en carrelage métro, un électroménager en acier inoxydable, parquet clair, îlot, un sol marron et un plan de travail blanc.
Cette image montre une grande cuisine américaine rustique avec un évier de ferme, un placard à porte shaker, des portes de placard grises, plan de travail en marbre, une crédence blanche, une crédence en carrelage métro, un électroménager en acier inoxydable, parquet clair, îlot, un sol marron et un plan de travail blanc.

Idée de décoration pour une grande cuisine ouverte encastrable tradition en U avec un évier encastré, un placard à porte shaker, des portes de placard grises, plan de travail en marbre, une crédence blanche, une crédence en marbre, parquet clair, un sol beige, un plan de travail blanc et îlot.
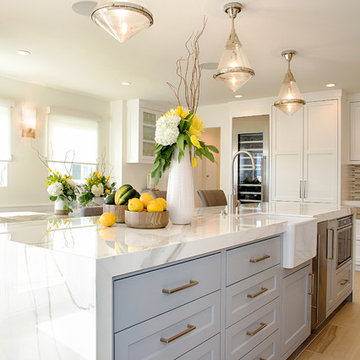
We accented all white cabinets and counters with a cool gray color for the island.
Photo: Darlene Halaby Photography
Réalisation d'une cuisine américaine tradition en L de taille moyenne avec un évier de ferme, un placard à porte shaker, des portes de placard grises, un plan de travail en quartz modifié, une crédence blanche, une crédence en marbre, un électroménager en acier inoxydable, un sol en carrelage de porcelaine, îlot et un sol gris.
Réalisation d'une cuisine américaine tradition en L de taille moyenne avec un évier de ferme, un placard à porte shaker, des portes de placard grises, un plan de travail en quartz modifié, une crédence blanche, une crédence en marbre, un électroménager en acier inoxydable, un sol en carrelage de porcelaine, îlot et un sol gris.
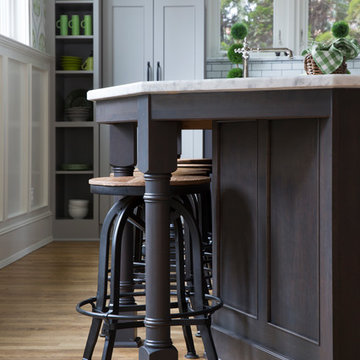
Durasupreme silverton panel door in cherry smoke stain finish, low gloss sheen used for the island, wet bar, and coffee area. Perimeter grey tone painted cabinets in a custom color match per client’s request was specified. Shadow storm granite and cambria whitney quartz were used in combination to set off the cabinet colors. The existing floors were refinished during the project in a neutral tone. The ceiling was detailed in a classic tongue and groove board in a white paint finish as well as the wainscot wall panels and window trim.
Expert installation is always a must for projects that entail stack crowned molding as elaborate as this installation. When working in historical homes, or homes of age that have leveling issues, stacked crown molding can hide the fact the ceilings may not be parallel to the floor.
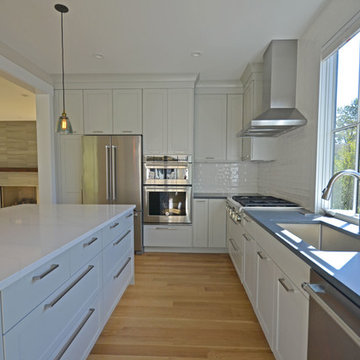
Old brick ranch gets transformed into a new contemporary bungalow with clean lines, open floor plan, and warm style for young family.
Idée de décoration pour une cuisine ouverte design en L de taille moyenne avec un évier encastré, un placard à porte shaker, des portes de placard grises, un plan de travail en quartz modifié, une crédence blanche, une crédence en carrelage métro, un électroménager en acier inoxydable, parquet clair, îlot et un sol beige.
Idée de décoration pour une cuisine ouverte design en L de taille moyenne avec un évier encastré, un placard à porte shaker, des portes de placard grises, un plan de travail en quartz modifié, une crédence blanche, une crédence en carrelage métro, un électroménager en acier inoxydable, parquet clair, îlot et un sol beige.
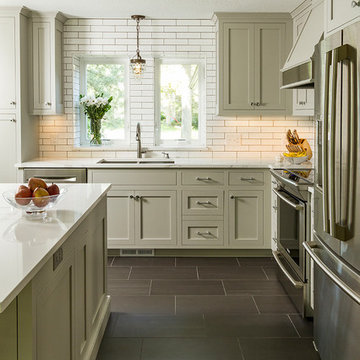
Seth Hannula
Réalisation d'une cuisine ouverte en L de taille moyenne avec un évier encastré, un placard à porte shaker, des portes de placard grises, un plan de travail en quartz modifié, une crédence blanche, une crédence en céramique, un électroménager en acier inoxydable, un sol en carrelage de porcelaine, îlot et un sol noir.
Réalisation d'une cuisine ouverte en L de taille moyenne avec un évier encastré, un placard à porte shaker, des portes de placard grises, un plan de travail en quartz modifié, une crédence blanche, une crédence en céramique, un électroménager en acier inoxydable, un sol en carrelage de porcelaine, îlot et un sol noir.
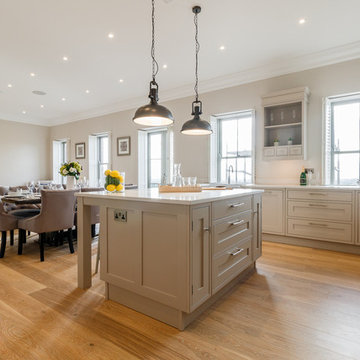
Cette photo montre une cuisine ouverte chic en U de taille moyenne avec un évier posé, un placard à porte shaker, des portes de placard grises, un plan de travail en granite, une crédence blanche, une crédence en carreau de verre, un électroménager en acier inoxydable, parquet clair, îlot, un sol beige et un plan de travail blanc.
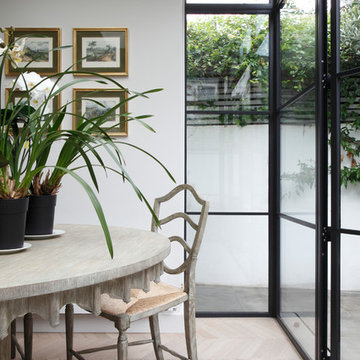
St. George's Terrace is our luxurious renovation of a grand, Grade II Listed garden apartment in the centre of Primrose Hill village, North London.
Meticulously renovated after 40 years in the same hands, we reinstated the grand salon, kitchen and dining room - added a Crittall style breakfast room, and dug out additional space at basement level to form a third bedroom and second bathroom.
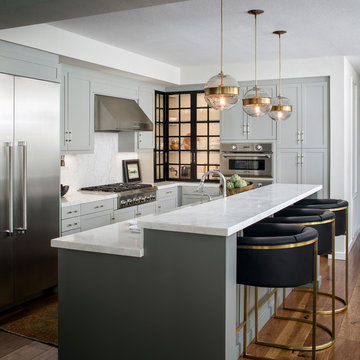
Photo courtesy of Chipper Hatter
Inspiration pour une cuisine traditionnelle en L de taille moyenne avec un placard à porte shaker, des portes de placard grises, plan de travail en marbre, une crédence en marbre, un électroménager en acier inoxydable, un sol en bois brun, îlot, un sol marron et une crédence blanche.
Inspiration pour une cuisine traditionnelle en L de taille moyenne avec un placard à porte shaker, des portes de placard grises, plan de travail en marbre, une crédence en marbre, un électroménager en acier inoxydable, un sol en bois brun, îlot, un sol marron et une crédence blanche.
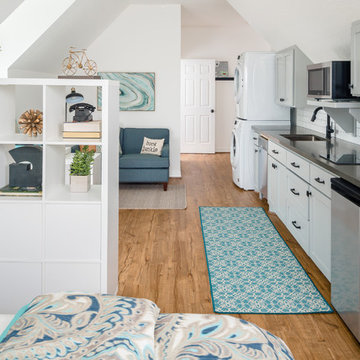
Attic space turned Studio apartment!
Réalisation d'une petite cuisine ouverte linéaire tradition avec un évier encastré, un placard à porte shaker, des portes de placard grises, un plan de travail en quartz modifié, une crédence blanche, une crédence en céramique, un électroménager en acier inoxydable, un sol en vinyl et aucun îlot.
Réalisation d'une petite cuisine ouverte linéaire tradition avec un évier encastré, un placard à porte shaker, des portes de placard grises, un plan de travail en quartz modifié, une crédence blanche, une crédence en céramique, un électroménager en acier inoxydable, un sol en vinyl et aucun îlot.
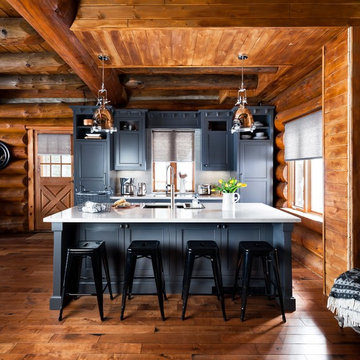
View Flooring
► http://www.taylorcarpetonehuntsville.com/
Follow on PINTEREST
► https://www.pinterest.com/TaylorFloorCoverings/
Follow on TWITTER
► https://twitter.com/TaylorFloorC
Follow on SHOPMUSKOKA
► http://www.shopmuskoka.com/taylorfloorcoverings
Colin and Justin
Kentwood Floors - Cougar Rock
Idées déco de cuisines avec des portes de placard grises et une crédence blanche
7