Idées déco de cuisines avec des portes de placard grises et une crédence en carreau de porcelaine
Trier par :
Budget
Trier par:Populaires du jour
81 - 100 sur 7 145 photos
1 sur 3
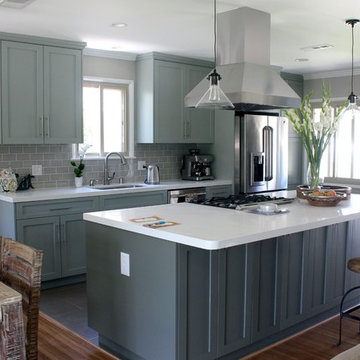
Complete modern wall style kitchen remodel featuring gray shaker style cabinets, white quartz countertops, stainless steel GE double oven, fridge and dishwasher, recessed and pendant lighting as well as engineered dark hardwood floors.
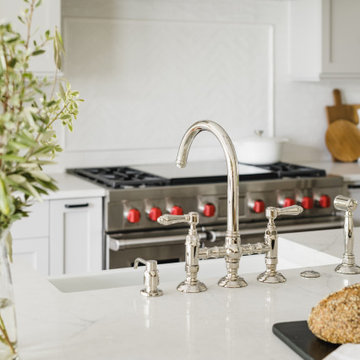
Details from a beautiful open concept light gray kitchen in Charlotte, NC with large island, white quartz countertop and white porcelain backsplash with matte black hardware, polished nickel plumbing and stainless steel appliances
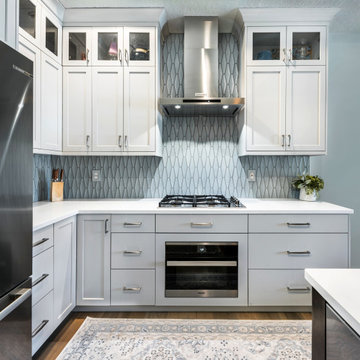
Idées déco pour une cuisine ouverte contemporaine en L de taille moyenne avec un placard à porte shaker, des portes de placard grises, un plan de travail en quartz modifié, une crédence bleue, une crédence en carreau de porcelaine, un sol en bois brun, îlot, un sol marron et un plan de travail blanc.

An existing 70’s brick home nestled streets away from the beach, is in dire need of a transformation. The existing home had the bones to accommodate a substantial renovation, some modifications to the layout, adding an extension and exaggerating the existing raked ceilings in the main living area impacts the new home.
The home itself is a relatively disjointed 70’s home, so cleaver planning was imperative to make the most of the interior space. Large open plan living areas with adjoining outdoor entertaining was important. The owners are a young family who enjoy family and entertaining so interaction with the outdoor alfresco was essential not only for quality of living but to appear as a continuation of the main living area to increase the zone visually.
My client’s fresh approach; introduction of modern materials with a hint of Scandinavian and industrial, an improved working area and a functional space for cooking and preparing meals.
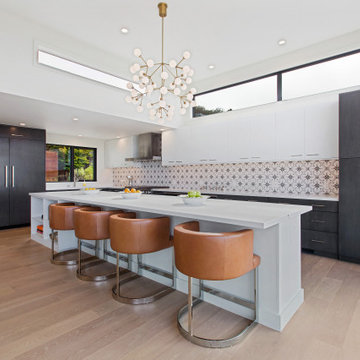
For our client, who had previous experience working with architects, we enlarged, completely gutted and remodeled this Twin Peaks diamond in the rough. The top floor had a rear-sloping ceiling that cut off the amazing view, so our first task was to raise the roof so the great room had a uniformly high ceiling. Clerestory windows bring in light from all directions. In addition, we removed walls, combined rooms, and installed floor-to-ceiling, wall-to-wall sliding doors in sleek black aluminum at each floor to create generous rooms with expansive views. At the basement, we created a full-floor art studio flooded with light and with an en-suite bathroom for the artist-owner. New exterior decks, stairs and glass railings create outdoor living opportunities at three of the four levels. We designed modern open-riser stairs with glass railings to replace the existing cramped interior stairs. The kitchen features a 16 foot long island which also functions as a dining table. We designed a custom wall-to-wall bookcase in the family room as well as three sleek tiled fireplaces with integrated bookcases. The bathrooms are entirely new and feature floating vanities and a modern freestanding tub in the master. Clean detailing and luxurious, contemporary finishes complete the look.
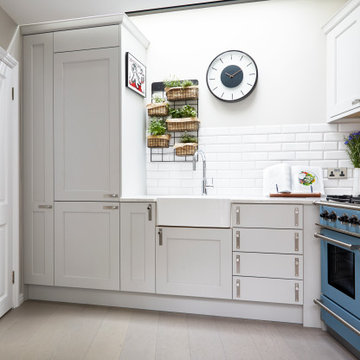
Inspiration pour une petite cuisine traditionnelle en L fermée avec un évier de ferme, un placard à porte shaker, des portes de placard grises, un plan de travail en quartz, une crédence blanche, une crédence en carreau de porcelaine, un électroménager de couleur, parquet clair, aucun îlot, un sol gris et un plan de travail blanc.
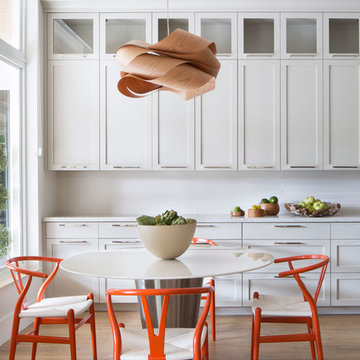
A gorgeous kitchen/breakfast area designed for an equestrian family in Wellington, FL. by Krista Watterworth Design Studio, Palm Beach Gardens, Florida. Chairs designed by Wegner for Carl Hansen and Son. Table provided by client. Light fixture by LZF.
Paint color: Benjamin Moore Edgecomb Gray
Cabinet color: Benjamin Moore Revere Pewter
Photography by Jessica Glynn.

This modern and fresh kitchen was created with our client's growing family in mind. By removing the wall between the kitchen and dining room, we were able to create a large gathering island to be used for entertaining and daily family use. Its custom green cabinetry provides a casual yet sophisticated vibe to the room, while the large wall of gray cabinetry provides ample space for refrigeration, wine storage and pantry use. We love the play of closed space against open shelving display! Lastly, the kitchen sink is set into a large bay window that overlooks the family yard and outdoor pool.

Cette photo montre une grande cuisine américaine chic en L avec un évier 2 bacs, un placard avec porte à panneau encastré, des portes de placard grises, un plan de travail en quartz modifié, une crédence beige, une crédence en carreau de porcelaine, un électroménager noir, sol en stratifié, aucun îlot, un sol marron et un plan de travail marron.

48" Wolf rangetop in traditional showroom vignette
Cette image montre une cuisine encastrable traditionnelle en L fermée et de taille moyenne avec un évier intégré, un placard à porte plane, des portes de placard grises, un plan de travail en quartz modifié, une crédence multicolore, une crédence en carreau de porcelaine, un sol en bois brun, îlot, un sol noir et un plan de travail gris.
Cette image montre une cuisine encastrable traditionnelle en L fermée et de taille moyenne avec un évier intégré, un placard à porte plane, des portes de placard grises, un plan de travail en quartz modifié, une crédence multicolore, une crédence en carreau de porcelaine, un sol en bois brun, îlot, un sol noir et un plan de travail gris.

Overview
Whole house refurbishment, space planning and daylight exercise.
The Brief
To reorganise the internal arrangement throughout the client’s new home, create a large, open plan kitchen and living space off the garden while proposing a unique relationship to the garden which is at the lower level.
Our Solution
Working with a brilliant, forward-thinking client who knows what they like is always a real pleasure.
This project enhances the original features of the house while adding a warm, simple timber cube to the rear. The timber is now silver grey in colour and ageing gracefully, the glass is neat and simple with our signature garden oriel window the main feature. The modern oriel window is a very useful tool that we often consider as it gives the client a different place to sit, relax and enjoy the new spaces and garden. If the house has a lower garden level it’s even better.
The project has a great kitchen, very much of the moment in terms of colour and materials, the client really committed to the look and aesthetic. Again we left in some structure and wrapped the kitchen around it working WITH the project constraints rather than resisting them.
Our view is, you pay a lot for your steelwork… Show it off!
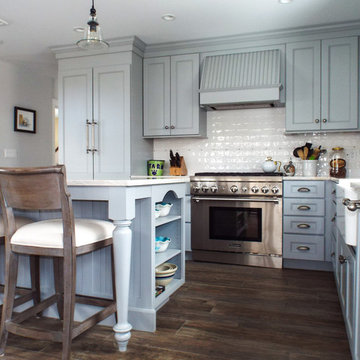
Ally Young
Inspiration pour une grande cuisine américaine marine en L avec îlot, un placard avec porte à panneau encastré, des portes de placard grises, plan de travail en marbre, une crédence blanche, une crédence en carreau de porcelaine, un électroménager en acier inoxydable, un évier de ferme et un sol en carrelage de céramique.
Inspiration pour une grande cuisine américaine marine en L avec îlot, un placard avec porte à panneau encastré, des portes de placard grises, plan de travail en marbre, une crédence blanche, une crédence en carreau de porcelaine, un électroménager en acier inoxydable, un évier de ferme et un sol en carrelage de céramique.

Cette photo montre une très grande cuisine ouverte linéaire, bicolore et noire et bois tendance avec un évier encastré, un placard à porte plane, des portes de placard grises, un plan de travail en quartz, une crédence grise, un électroménager en acier inoxydable, parquet clair, îlot, un sol beige, un plan de travail blanc, une crédence en carreau de porcelaine et un plafond voûté.
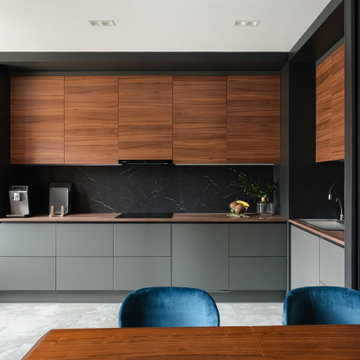
Réalisation d'une cuisine américaine encastrable design en L de taille moyenne avec un évier 2 bacs, un placard à porte plane, des portes de placard grises, un plan de travail en bois, une crédence noire, une crédence en carreau de porcelaine, un sol en carrelage de porcelaine, un sol gris et un plan de travail marron.

Exemple d'une cuisine grise et blanche chic en U fermée et de taille moyenne avec un évier 1 bac, un placard avec porte à panneau encastré, des portes de placard grises, un plan de travail en quartz, une crédence blanche, une crédence en carreau de porcelaine, un électroménager en acier inoxydable, parquet clair, îlot, un sol beige et un plan de travail vert.
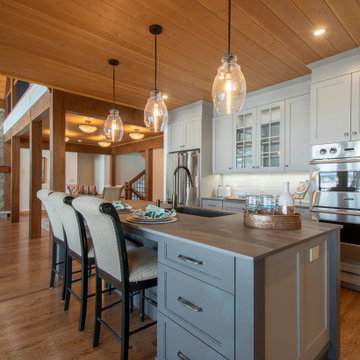
Kitchen island with Dektron Trillium countertop and two-toned cabinets
Idées déco pour une cuisine américaine montagne en L de taille moyenne avec un évier 1 bac, un placard à porte shaker, des portes de placard grises, un plan de travail en quartz modifié, une crédence grise, une crédence en carreau de porcelaine, un électroménager en acier inoxydable, un sol en bois brun, îlot, un sol marron et un plan de travail gris.
Idées déco pour une cuisine américaine montagne en L de taille moyenne avec un évier 1 bac, un placard à porte shaker, des portes de placard grises, un plan de travail en quartz modifié, une crédence grise, une crédence en carreau de porcelaine, un électroménager en acier inoxydable, un sol en bois brun, îlot, un sol marron et un plan de travail gris.

Réalisation d'une cuisine américaine design en L de taille moyenne avec un évier encastré, un placard à porte shaker, des portes de placard grises, un plan de travail en quartz modifié, une crédence blanche, une crédence en carreau de porcelaine, un électroménager en acier inoxydable, un sol en ardoise, îlot, un sol multicolore et un plan de travail blanc.
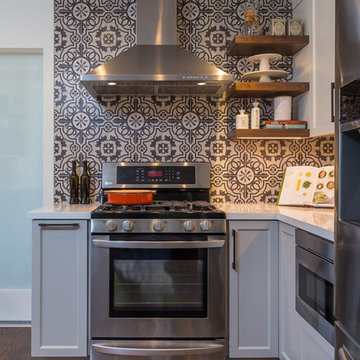
Scott DuBose Photography
Cette image montre une petite cuisine bohème en U avec un placard à porte shaker, des portes de placard grises, un plan de travail en quartz modifié, une crédence en carreau de porcelaine, un électroménager en acier inoxydable, parquet foncé, une péninsule, un sol marron et un plan de travail blanc.
Cette image montre une petite cuisine bohème en U avec un placard à porte shaker, des portes de placard grises, un plan de travail en quartz modifié, une crédence en carreau de porcelaine, un électroménager en acier inoxydable, parquet foncé, une péninsule, un sol marron et un plan de travail blanc.
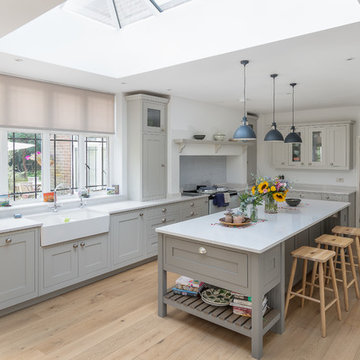
An absolutely beautiful traditional inframe kitchen. Designed by MKB and installed by our team in late 2017 as part of an extension to the house.
Idées déco pour une grande cuisine classique en L avec un évier de ferme, des portes de placard grises, un plan de travail en quartz modifié, une crédence grise, une crédence en carreau de porcelaine, parquet clair, îlot, un plan de travail blanc, un placard à porte shaker, un sol beige et fenêtre au-dessus de l'évier.
Idées déco pour une grande cuisine classique en L avec un évier de ferme, des portes de placard grises, un plan de travail en quartz modifié, une crédence grise, une crédence en carreau de porcelaine, parquet clair, îlot, un plan de travail blanc, un placard à porte shaker, un sol beige et fenêtre au-dessus de l'évier.
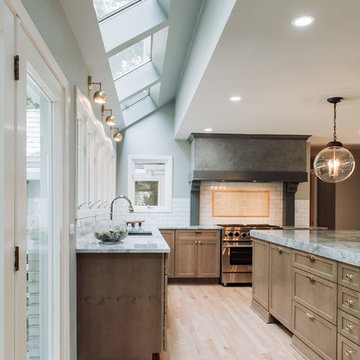
Exemple d'une arrière-cuisine linéaire et encastrable moderne de taille moyenne avec un évier encastré, un placard à porte shaker, des portes de placard grises, un plan de travail en quartz, une crédence jaune, une crédence en carreau de porcelaine, parquet clair, îlot, un sol beige et un plan de travail gris.
Idées déco de cuisines avec des portes de placard grises et une crédence en carreau de porcelaine
5