Idées déco de cuisines avec des portes de placard grises et une crédence en granite
Trier par :
Budget
Trier par:Populaires du jour
1 - 20 sur 578 photos
1 sur 3

Cette photo montre une cuisine américaine chic en L de taille moyenne avec un évier 1 bac, un placard à porte shaker, des portes de placard grises, un plan de travail en granite, une crédence en granite, un électroménager en acier inoxydable, parquet foncé, une péninsule, un sol marron et un plan de travail gris.

Idées déco pour une grande cuisine américaine parallèle et grise et noire classique avec un évier de ferme, un placard à porte shaker, des portes de placard grises, un plan de travail en quartz, une crédence grise, une crédence en granite, un électroménager noir, un sol en vinyl, îlot, un sol marron et un plan de travail gris.

Social kitchen allows privacy and open workspaces, casual dining at the island or formal dining options nearby
Idées déco pour une grande cuisine ouverte contemporaine en L avec un évier encastré, un placard avec porte à panneau encastré, des portes de placard grises, un plan de travail en granite, une crédence grise, une crédence en granite, un électroménager en acier inoxydable, un sol en bois brun, îlot, un sol marron et un plan de travail blanc.
Idées déco pour une grande cuisine ouverte contemporaine en L avec un évier encastré, un placard avec porte à panneau encastré, des portes de placard grises, un plan de travail en granite, une crédence grise, une crédence en granite, un électroménager en acier inoxydable, un sol en bois brun, îlot, un sol marron et un plan de travail blanc.

Cette photo montre une grande cuisine ouverte tendance en L avec un évier encastré, un placard à porte plane, des portes de placard grises, un plan de travail en granite, une crédence noire, une crédence en granite, un électroménager en acier inoxydable, parquet clair, îlot, un sol beige et plan de travail noir.

Réalisation d'une petite cuisine ouverte encastrable tradition en L avec un évier de ferme, des portes de placard grises, un plan de travail en granite, une crédence grise, une crédence en granite, parquet foncé, îlot, un sol marron, un plan de travail gris, un plafond à caissons et un placard à porte affleurante.

parete di fondo a specchio
Idées déco pour une très grande cuisine ouverte moderne en U avec un évier posé, un placard à porte plane, un plan de travail en granite, une crédence noire, une crédence en granite, un électroménager noir, parquet clair, îlot, plan de travail noir, un plafond à caissons, des portes de placard grises et un sol beige.
Idées déco pour une très grande cuisine ouverte moderne en U avec un évier posé, un placard à porte plane, un plan de travail en granite, une crédence noire, une crédence en granite, un électroménager noir, parquet clair, îlot, plan de travail noir, un plafond à caissons, des portes de placard grises et un sol beige.

Idée de décoration pour une grande cuisine tradition en U avec un évier posé, un placard à porte shaker, des portes de placard grises, un plan de travail en granite, une crédence noire, une crédence en granite, un électroménager noir, parquet foncé, îlot et plan de travail noir.
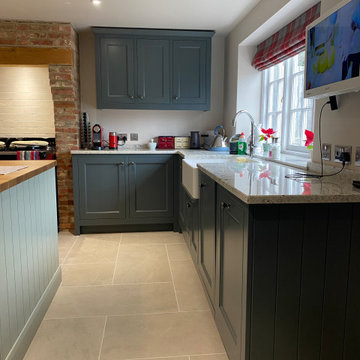
A Traditional handmade moulded bead, recessed panel door set in-frame with a smooth painted finish constructed from Accoya wood. The handles are polished black nickel. Paint colours are matched to Farrow and Ball Downpipe No.26 and Blue Gray No.91.
The island is finished with a bespoke full stave European Oak worksurface sealed with lightly pigmented Osmo oil.
Drawboxes are European Oak featuring our unique 'Strawberry' corner joints.
Appliances are - Oil fired AGA range, Neff and Caple.
Main kitchen worksurfaces are from Cosentinos Sensa premium range of granite - Colonial White.
Floor tiles supplied by Ca Piatra.

This bespoke barn conversion project was designed in Davonport Tillingham, shaker-style cabinetry.
With the 4.5m-high ceiling, getting the proportions of the furniture right was crucial. We used 3D renders of the room to help us decide how much we needed to increase the height of each element. By maintaining the features such as the old timber door from the gable; as the new door into the snug – it added character and charm to the scheme.
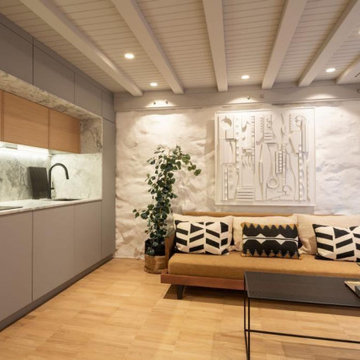
Aménagement d'une petite cuisine ouverte linéaire scandinave avec un évier encastré, un placard à porte plane, des portes de placard grises, un plan de travail en granite, une crédence grise, une crédence en granite, un sol en bois brun, aucun îlot, un plan de travail gris et poutres apparentes.
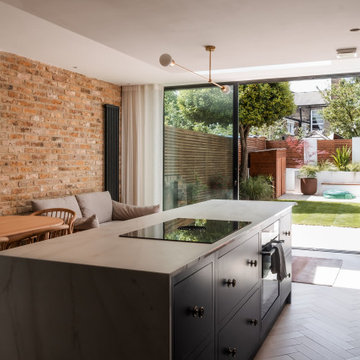
A really stunning example of what can be achieved with our cabinetry - this kitchen has it all
Réalisation d'une cuisine américaine tradition en U de taille moyenne avec un évier encastré, un placard à porte shaker, des portes de placard grises, un plan de travail en quartz, une crédence blanche, une crédence en granite, un électroménager noir, un sol en bois brun, îlot, un sol marron et un plan de travail blanc.
Réalisation d'une cuisine américaine tradition en U de taille moyenne avec un évier encastré, un placard à porte shaker, des portes de placard grises, un plan de travail en quartz, une crédence blanche, une crédence en granite, un électroménager noir, un sol en bois brun, îlot, un sol marron et un plan de travail blanc.
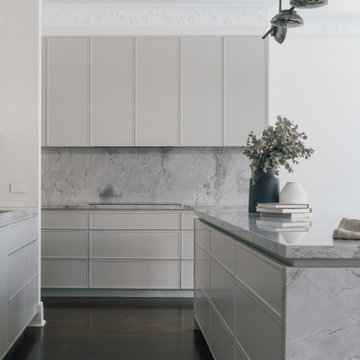
The minimal shaker profile cabinet doors and shadowline detailing under the stone bench even the waterfall ends introduce beautiful texture into this neutral grey kitchen. The luxurious Dolomite Granite stone bench and splashback add a touch of glamour and a sense of Zen to this stunning space.
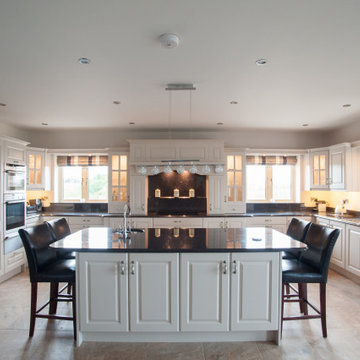
Another New Build Kitchen Designed During My Time In CFF Kitchens In Mallow Co Cork.
Images Courtesy Of CFF Group.
Inspiration pour une grande cuisine ouverte traditionnelle en U avec un évier encastré, un placard avec porte à panneau surélevé, des portes de placard grises, un plan de travail en granite, une crédence noire, une crédence en granite, un électroménager en acier inoxydable, tomettes au sol, îlot et plan de travail noir.
Inspiration pour une grande cuisine ouverte traditionnelle en U avec un évier encastré, un placard avec porte à panneau surélevé, des portes de placard grises, un plan de travail en granite, une crédence noire, une crédence en granite, un électroménager en acier inoxydable, tomettes au sol, îlot et plan de travail noir.

Inspiration pour une grande cuisine grise et noire design en U avec un évier encastré, un placard à porte affleurante, des portes de placard grises, un plan de travail en granite, une crédence noire, une crédence en granite, un électroménager en acier inoxydable, un sol en carrelage de céramique, îlot, un sol gris, plan de travail noir et un plafond décaissé.

The rear extension to the property, leading to the beautifully designed garden and outdoor gym, has vaulted ceilings to enhance the space and paired roof windows on both roof slopes to flood the space with natural lights at different time of the day. The kitchen has a large central island that doubles as the main dining area of the property.
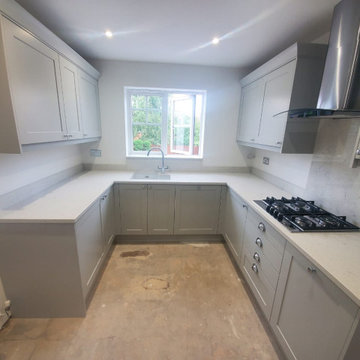
Range: Hunton Painted
Colour: Dove Grey
Worktops: Quartz
Inspiration pour une petite cuisine minimaliste en U fermée avec un évier intégré, un placard à porte shaker, des portes de placard grises, un plan de travail en quartz, une crédence blanche, une crédence en granite, un électroménager en acier inoxydable, sol en stratifié, aucun îlot, un sol beige et un plan de travail blanc.
Inspiration pour une petite cuisine minimaliste en U fermée avec un évier intégré, un placard à porte shaker, des portes de placard grises, un plan de travail en quartz, une crédence blanche, une crédence en granite, un électroménager en acier inoxydable, sol en stratifié, aucun îlot, un sol beige et un plan de travail blanc.
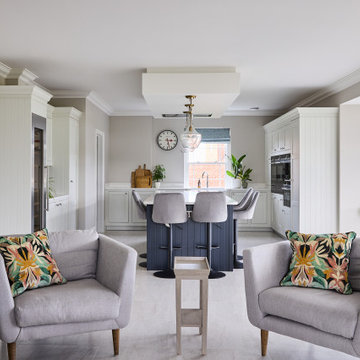
Kitchen area, clean, minimal and high end
Idée de décoration pour une grande cuisine américaine design en U avec un évier de ferme, un placard à porte shaker, des portes de placard grises, un plan de travail en granite, une crédence blanche, une crédence en granite, un électroménager en acier inoxydable, un sol en carrelage de porcelaine, îlot, un sol gris, un plan de travail blanc et un plafond à caissons.
Idée de décoration pour une grande cuisine américaine design en U avec un évier de ferme, un placard à porte shaker, des portes de placard grises, un plan de travail en granite, une crédence blanche, une crédence en granite, un électroménager en acier inoxydable, un sol en carrelage de porcelaine, îlot, un sol gris, un plan de travail blanc et un plafond à caissons.

Cette image montre une grande cuisine américaine minimaliste avec un évier 2 bacs, un placard à porte plane, des portes de placard grises, un plan de travail en quartz, une crédence noire, une crédence en granite, un électroménager en acier inoxydable, parquet clair, îlot, un sol marron, plan de travail noir et un plafond en bois.

Fully custom built wood cabinets with waterfall kitchen countertop. Custom wood work coffered ceiling. Herringbone ceramic tile floor. Bi folding glass going outside to newly built garden in South Hampton New York

This kitchen showcases a harmonious blend of contemporary design and classic architecture. The room is well-lit, with natural light streaming in from a large window on the left. The ceiling features intricate crown molding, indicative of the building's Grade 2 listing and historical significance. Three elegant pendant lights with a brass finish and frosted glass shades hang above the central island, which is topped with a pristine white countertop. The island also incorporates a built-in sink and a cooktop, offering functionality within its streamlined form.
Two modern bar stools with curved silhouettes and dark wooden legs are positioned at the island, providing casual seating. The kitchen cabinetry is minimalistic, with handleless doors painted in a muted off-white tone that complements the overall neutral palette. A splashback of white marble adds a touch of luxury and ties in with the countertop. The flooring is laid in a herringbone pattern, adding texture and a classic touch to the space. A small selection of books and a vase with eucalyptus branches introduce a personal and lived-in feel to the otherwise minimalist kitchen.
Idées déco de cuisines avec des portes de placard grises et une crédence en granite
1