Idées déco de cuisines avec des portes de placard grises et une crédence en lambris de bois
Trier par :
Budget
Trier par:Populaires du jour
21 - 40 sur 104 photos
1 sur 3
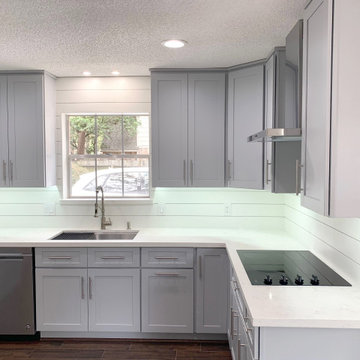
The client originally wanted a kitchen makeover and as we progressed further into the project, requested a more significant remodel. In addition to the kitchen and details, we installed about half of the porcelain tile, wood pattern, flooring downstairs. More custom details were added to the project, a new pantry with a countertop used for making coffee and usage of other small appliances, a custom bar area wine rack cabinet and countertops along with a beverage refrigerator, laundry cabinets and folding station with countertop, and a custom banquette in the breakfast area. The Client wanted Shiplap as a backsplash in the kitchen which made for very clean lines and adding to a more open kitchen space. Lighting details were also added in the kitchen (above and under cabinet), pantry, laundry, back entry, and powder room.
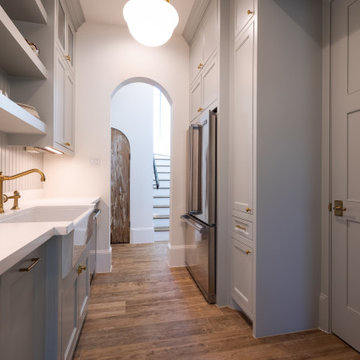
Cette photo montre une cuisine parallèle éclectique fermée et de taille moyenne avec un évier de ferme, un placard avec porte à panneau surélevé, des portes de placard grises, une crédence grise, une crédence en lambris de bois, un électroménager en acier inoxydable, parquet foncé, un sol marron et un plan de travail blanc.
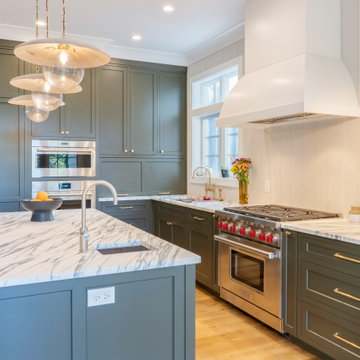
Benjamin Moore's Artichoke was used for a warm kitchen. The marble countertop is an Arabescato Cochia from Italy. Backsplash are vertical beadboard panels composed of a resin infused wood, that are moisture resistant. Client wanted something different than tile or stone for a ‘modern cottage’ look
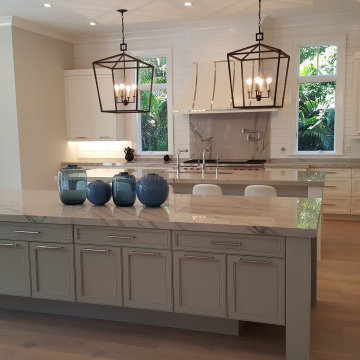
iNTERIOR DESIGN FOR SEASIDE LIVING AND REALLY A GREAT GATHERING HOUSE. EVERYONE HAS SPACE HOWEVER STILL ONLY MOMENTS AWAY FOR THE SEASIDE.
Cette image montre une très grande cuisine américaine parallèle marine avec un évier encastré, un placard à porte plane, des portes de placard grises, un plan de travail en quartz, une crédence blanche, une crédence en lambris de bois, un électroménager blanc, sol en stratifié, îlot, un sol marron, un plan de travail beige et un plafond décaissé.
Cette image montre une très grande cuisine américaine parallèle marine avec un évier encastré, un placard à porte plane, des portes de placard grises, un plan de travail en quartz, une crédence blanche, une crédence en lambris de bois, un électroménager blanc, sol en stratifié, îlot, un sol marron, un plan de travail beige et un plafond décaissé.
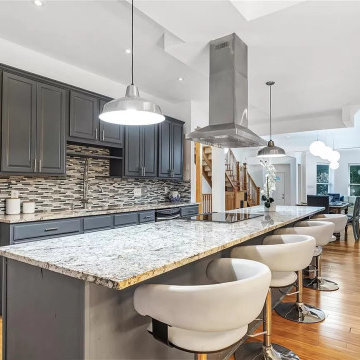
Gorgeous Kitchen in St. Louis City. Loft style. Design by Sisters Stage St. Louis.
Idée de décoration pour une grande cuisine américaine parallèle minimaliste avec un évier posé, un placard à porte shaker, des portes de placard grises, un plan de travail en granite, une crédence multicolore, une crédence en lambris de bois, un électroménager en acier inoxydable, parquet clair, îlot, un sol marron, un plan de travail gris et un plafond voûté.
Idée de décoration pour une grande cuisine américaine parallèle minimaliste avec un évier posé, un placard à porte shaker, des portes de placard grises, un plan de travail en granite, une crédence multicolore, une crédence en lambris de bois, un électroménager en acier inoxydable, parquet clair, îlot, un sol marron, un plan de travail gris et un plafond voûté.
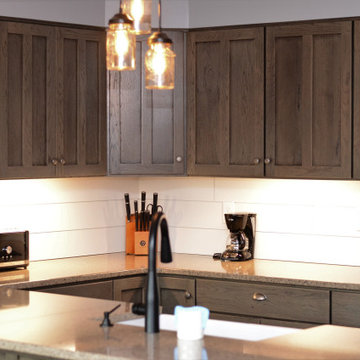
Cabinet Brand: Haas Signature Collection
Wood Species: Rustic Hickory
Cabinet Finish: Barnwood
Door Style: Mission V
Counter top: Viatera Quartz, Double Radius edge, Solar Canyon color
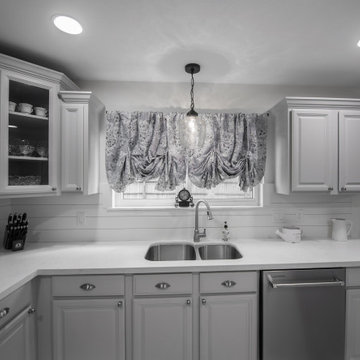
This kitchen counter is clean and luxurious. The shiplap backsplash & crown moulding add a touch of elegant depth. .
Aménagement d'une cuisine campagne en U de taille moyenne avec un évier encastré, un placard avec porte à panneau surélevé, des portes de placard grises, un plan de travail en quartz, une crédence blanche, une crédence en lambris de bois, un électroménager en acier inoxydable, un sol en carrelage de céramique, aucun îlot, un sol blanc et un plan de travail blanc.
Aménagement d'une cuisine campagne en U de taille moyenne avec un évier encastré, un placard avec porte à panneau surélevé, des portes de placard grises, un plan de travail en quartz, une crédence blanche, une crédence en lambris de bois, un électroménager en acier inoxydable, un sol en carrelage de céramique, aucun îlot, un sol blanc et un plan de travail blanc.
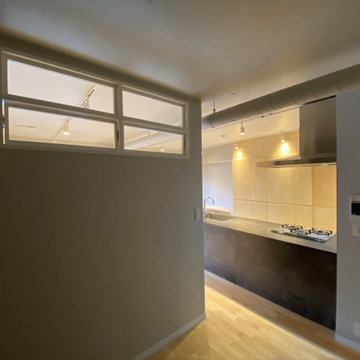
ユーティリティールームにはスライド窓を設置。アクセントにもしている。
Cette photo montre une cuisine ouverte linéaire moderne de taille moyenne avec un évier encastré, un placard à porte affleurante, des portes de placard grises, un plan de travail en surface solide, une crédence grise, une crédence en lambris de bois, un électroménager en acier inoxydable, un sol en linoléum, îlot, un sol beige, un plan de travail gris et un plafond en lambris de bois.
Cette photo montre une cuisine ouverte linéaire moderne de taille moyenne avec un évier encastré, un placard à porte affleurante, des portes de placard grises, un plan de travail en surface solide, une crédence grise, une crédence en lambris de bois, un électroménager en acier inoxydable, un sol en linoléum, îlot, un sol beige, un plan de travail gris et un plafond en lambris de bois.
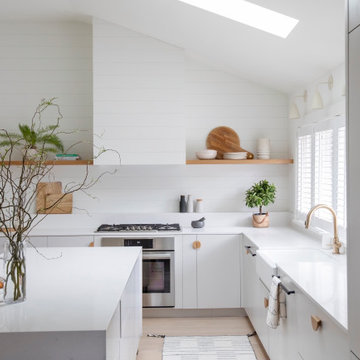
Idées déco pour une grande cuisine ouverte encastrable moderne en L avec un évier de ferme, un placard à porte plane, des portes de placard grises, un plan de travail en quartz, une crédence blanche, une crédence en lambris de bois, parquet clair, îlot, un plan de travail blanc et un plafond voûté.
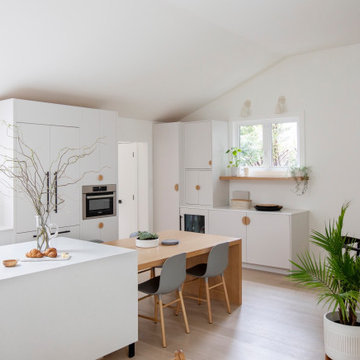
Idées déco pour une grande cuisine ouverte encastrable bord de mer en L avec un évier de ferme, un placard à porte plane, des portes de placard grises, un plan de travail en quartz, une crédence blanche, une crédence en lambris de bois, parquet clair, îlot, un plan de travail blanc et un plafond voûté.
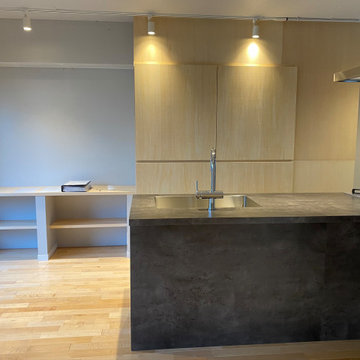
シナベニヤにて背面と正面に壁面収納設置することで空間に柔らかい印象をアクセントとして入れています。
Idées déco pour une cuisine ouverte linéaire moderne de taille moyenne avec un évier encastré, un placard à porte affleurante, des portes de placard grises, un plan de travail en surface solide, une crédence grise, une crédence en lambris de bois, un électroménager en acier inoxydable, un sol en linoléum, îlot, un sol beige, un plan de travail gris et un plafond en lambris de bois.
Idées déco pour une cuisine ouverte linéaire moderne de taille moyenne avec un évier encastré, un placard à porte affleurante, des portes de placard grises, un plan de travail en surface solide, une crédence grise, une crédence en lambris de bois, un électroménager en acier inoxydable, un sol en linoléum, îlot, un sol beige, un plan de travail gris et un plafond en lambris de bois.
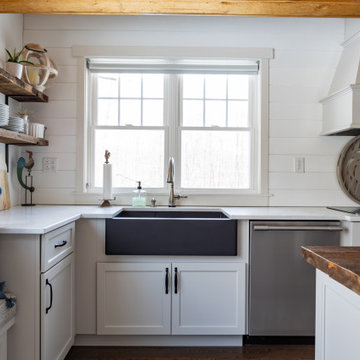
Inspiration pour une grande cuisine américaine rustique en L avec un évier de ferme, un placard à porte shaker, des portes de placard grises, plan de travail en marbre, une crédence blanche, une crédence en lambris de bois, un électroménager en acier inoxydable, parquet foncé, îlot, un sol marron, un plan de travail blanc et poutres apparentes.
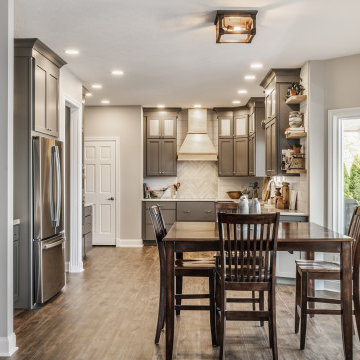
Stunning lake house kitchen - full renovation. Our clients wanted to take advantage of the high ceilings and take the cabinets all the way up to the ceiling.
We renovated the main level of this home with new flooring, new stair treads and a quick half bathroom refresh.
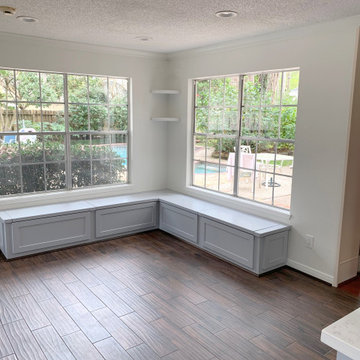
The client originally wanted a kitchen makeover and as we progressed further into the project, requested a more significant remodel. In addition to the kitchen and details, we installed about half of the porcelain tile, wood pattern, flooring downstairs. More custom details were added to the project, a new pantry with a countertop used for making coffee and usage of other small appliances, a custom bar area wine rack cabinet and countertops along with a beverage refrigerator, laundry cabinets and folding station with countertop, and a custom banquette in the breakfast area. The Client wanted Shiplap as a backsplash in the kitchen which made for very clean lines and adding to a more open kitchen space. Lighting details were also added in the kitchen (above and under cabinet), pantry, laundry, back entry, and powder room.
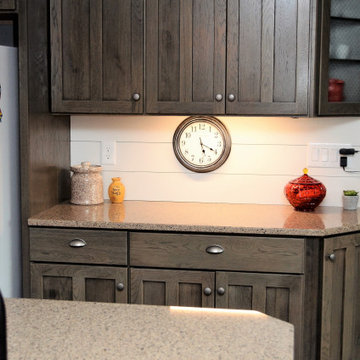
Cabinet Brand: Haas Signature Collection
Wood Species: Rustic Hickory
Cabinet Finish: Barnwood
Door Style: Mission V
Counter top: Viatera Quartz, Double Radius edge, Solar Canyon color
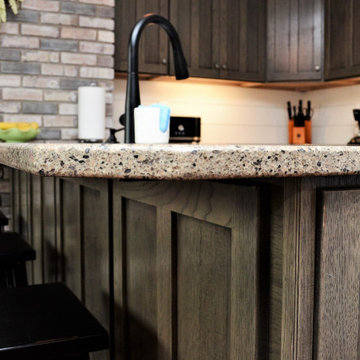
Cabinet Brand: Haas Signature Collection
Wood Species: Rustic Hickory
Cabinet Finish: Barnwood
Door Style: Mission V
Counter top: Viatera Quartz, Double Radius edge, Solar Canyon color
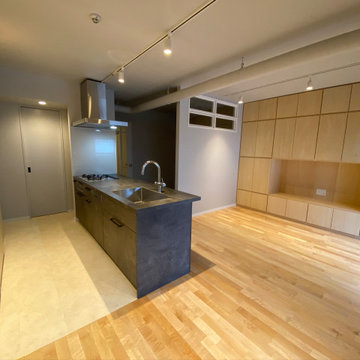
シナベニヤにて背面と正面に壁面収納設置することで空間に柔らかい印象をアクセントとして入れています。キッチンはグラフテクトとのものを使用。
Inspiration pour une cuisine ouverte linéaire minimaliste de taille moyenne avec un évier encastré, un placard à porte affleurante, des portes de placard grises, un plan de travail en surface solide, une crédence grise, une crédence en lambris de bois, un électroménager en acier inoxydable, un sol en linoléum, îlot, un sol beige, un plan de travail gris et un plafond en lambris de bois.
Inspiration pour une cuisine ouverte linéaire minimaliste de taille moyenne avec un évier encastré, un placard à porte affleurante, des portes de placard grises, un plan de travail en surface solide, une crédence grise, une crédence en lambris de bois, un électroménager en acier inoxydable, un sol en linoléum, îlot, un sol beige, un plan de travail gris et un plafond en lambris de bois.
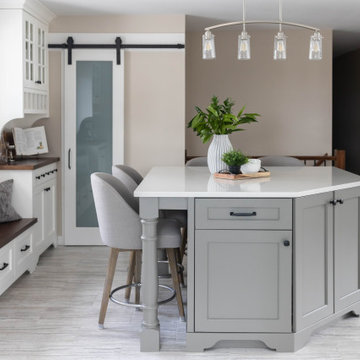
Aménagement d'une cuisine classique en U fermée et de taille moyenne avec un placard avec porte à panneau encastré, des portes de placard grises, un plan de travail en quartz modifié, une crédence blanche, une crédence en lambris de bois, un électroménager en acier inoxydable, un sol en vinyl, îlot, un sol gris et un plan de travail blanc.
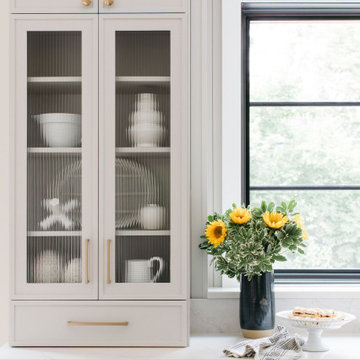
Nothing in life is one-size-fits-all, so why should your kitchen cabinetry be??
Every house and every homeowner has different needs, something that big box cabinetry doesn’t account for. With custom cabinetry, we size the cabinets to fit your exact kitchen dimensions so there’s no wasted space.
If you’re going to invest in a kitchen, why not make sure it’s perfect? Click the link in our bio to browse some of our favorite kitchen projects!
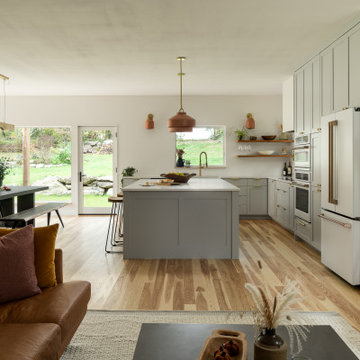
Exemple d'une grande cuisine ouverte en L avec un évier de ferme, un placard à porte shaker, des portes de placard grises, un plan de travail en quartz, une crédence blanche, une crédence en lambris de bois, un électroménager blanc, un sol en bois brun, îlot et un plan de travail blanc.
Idées déco de cuisines avec des portes de placard grises et une crédence en lambris de bois
2