Idées déco de cuisines avec des portes de placard grises et une crédence miroir
Trier par :
Budget
Trier par:Populaires du jour
81 - 100 sur 2 033 photos
1 sur 3
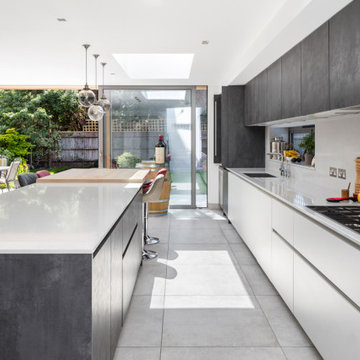
This semi-detached home in Teddington has been significantly remodelled on the ground floor to create a bright living space that opens on to the garden. We were appointed to provide a full architectural and interior design service.
Despite being a modern dwelling, the layout of the property was restrictive and tired, with the kitchen particularly feeling cramped and dark. The first step was to address these issues and achieve planning permission for a full-width rear extension. Extending the original kitchen and dining area was central to the brief, creating an ambitiously large family and entertainment space that takes full advantage of the south-facing garden.
Creating a deep space presented several challenges. We worked closely with Blue Engineering to resolve the unusual structural plan of the house to provide the open layout. Large glazed openings, including a grand trapezoid skylight, were complimented by light finishes to spread sunlight throughout the living space at all times of the year. The bespoke sliding doors and windows allow the living area to flow onto the outdoor terrace. The timber cladding contributes to the warmth of the terrace, which is lovely for entertaining into the evening.
Internally, we opened up the front living room by removing a central fireplace that sub-divided the room, producing a more coherent, intimate family space. We designed a bright, contemporary palette that is complemented by accents of bold colour and natural materials, such as with our bespoke joinery designs for the front living room. The LEICHT kitchen and large porcelain floor tiles solidify the fresh, contemporary feel of the design. High-spec audio-visual services were integrated throughout to accommodate the needs of the family in the future. The first and second floors were redecorated throughout, including a new accessible bathroom.
This project is a great example of close collaboration between the whole design and construction team to maximise the potential of a home for its occupants and their modern needs.
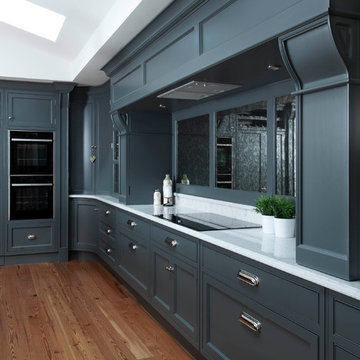
Rory Corrigan
Inspiration pour une grande cuisine américaine encastrable traditionnelle en L avec un placard avec porte à panneau surélevé, des portes de placard grises, un plan de travail en quartz, une crédence miroir, un sol en bois brun et un sol marron.
Inspiration pour une grande cuisine américaine encastrable traditionnelle en L avec un placard avec porte à panneau surélevé, des portes de placard grises, un plan de travail en quartz, une crédence miroir, un sol en bois brun et un sol marron.

For this project, the entire kitchen was designed around the “must-have” Lacanche range in the stunning French Blue with brass trim. That was the client’s dream and everything had to be built to complement it. Bilotta senior designer, Randy O’Kane, CKD worked with Paul Benowitz and Dipti Shah of Benowitz Shah Architects to contemporize the kitchen while staying true to the original house which was designed in 1928 by regionally noted architect Franklin P. Hammond. The clients purchased the home over two years ago from the original owner. While the house has a magnificent architectural presence from the street, the basic systems, appointments, and most importantly, the layout and flow were inappropriately suited to contemporary living.
The new plan removed an outdated screened porch at the rear which was replaced with the new family room and moved the kitchen from a dark corner in the front of the house to the center. The visual connection from the kitchen through the family room is dramatic and gives direct access to the rear yard and patio. It was important that the island separating the kitchen from the family room have ample space to the left and right to facilitate traffic patterns, and interaction among family members. Hence vertical kitchen elements were placed primarily on existing interior walls. The cabinetry used was Bilotta’s private label, the Bilotta Collection – they selected beautiful, dramatic, yet subdued finishes for the meticulously handcrafted cabinetry. The double islands allow for the busy family to have a space for everything – the island closer to the range has seating and makes a perfect space for doing homework or crafts, or having breakfast or snacks. The second island has ample space for storage and books and acts as a staging area from the kitchen to the dinner table. The kitchen perimeter and both islands are painted in Benjamin Moore’s Paper White. The wall cabinets flanking the sink have wire mesh fronts in a statuary bronze – the insides of these cabinets are painted blue to match the range. The breakfast room cabinetry is Benjamin Moore’s Lampblack with the interiors of the glass cabinets painted in Paper White to match the kitchen. All countertops are Vermont White Quartzite from Eastern Stone. The backsplash is Artistic Tile’s Kyoto White and Kyoto Steel. The fireclay apron-front main sink is from Rohl while the smaller prep sink is from Linkasink. All faucets are from Waterstone in their antique pewter finish. The brass hardware is from Armac Martin and the pendants above the center island are from Circa Lighting. The appliances, aside from the range, are a mix of Sub-Zero, Thermador and Bosch with panels on everything.
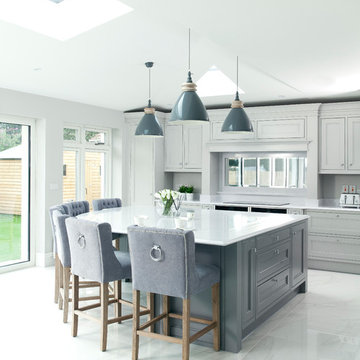
Rory Corrigan
Inspiration pour une cuisine traditionnelle avec un placard avec porte à panneau encastré, des portes de placard grises, une crédence miroir, îlot, un sol gris et un plan de travail gris.
Inspiration pour une cuisine traditionnelle avec un placard avec porte à panneau encastré, des portes de placard grises, une crédence miroir, îlot, un sol gris et un plan de travail gris.
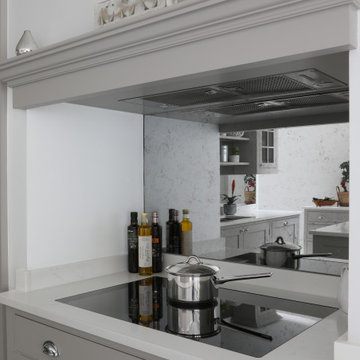
Our classic Shaker kitchen in Clapham features a seek Neff induction hob, flush-fitted on the quartz worktop. The chimney is an existing feature in our client's house which was opened up to fit the hob and extractor. We dressed it with a mantle and added an antique mirror splashback (by DecoGlaze) to create a bright cooking niche.

Counter cabinets with bi-fold retractable doors for microwave housing and kitchen storage.
Idée de décoration pour une cuisine tradition en L avec un évier intégré, un placard à porte shaker, des portes de placard grises, un plan de travail en quartz, une crédence multicolore, un électroménager en acier inoxydable, un sol en carrelage de porcelaine, îlot, un sol gris, un plan de travail blanc et une crédence miroir.
Idée de décoration pour une cuisine tradition en L avec un évier intégré, un placard à porte shaker, des portes de placard grises, un plan de travail en quartz, une crédence multicolore, un électroménager en acier inoxydable, un sol en carrelage de porcelaine, îlot, un sol gris, un plan de travail blanc et une crédence miroir.
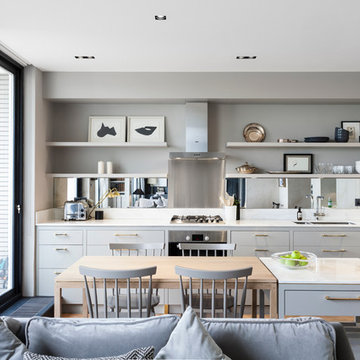
Nathalie Priem Photography
Réalisation d'une cuisine ouverte linéaire design avec un évier 2 bacs, un placard à porte plane, des portes de placard grises, une crédence métallisée, une crédence miroir, un électroménager en acier inoxydable, un sol en bois brun et îlot.
Réalisation d'une cuisine ouverte linéaire design avec un évier 2 bacs, un placard à porte plane, des portes de placard grises, une crédence métallisée, une crédence miroir, un électroménager en acier inoxydable, un sol en bois brun et îlot.
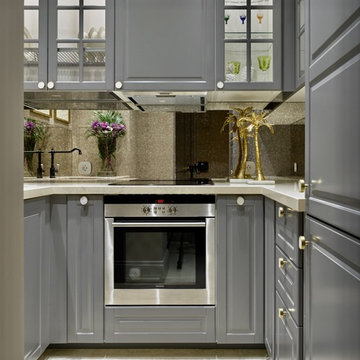
Inspiration pour une petite cuisine traditionnelle en U avec des portes de placard grises, un électroménager en acier inoxydable, un sol beige, un placard à porte vitrée, une crédence miroir et un plan de travail beige.
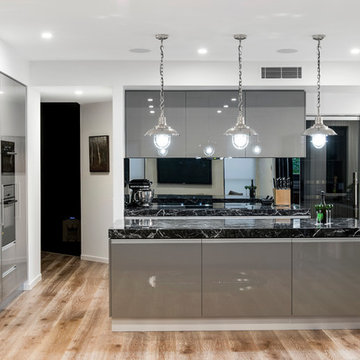
Modern glossy doors in Createc 'Strata Grey', Natural ‘Grigio Carnico’ Marble bench tops 80mm thick, seamless handle profile, Blum black ’Intivo’ soft-close with glass sides, Mirror splashbacks, Abey undermount sink and tap, integrated refrigerators, butler's walk in style pantry with sliding patterned glass door.
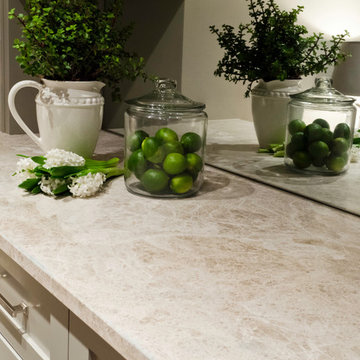
Luxurious storage pantry! In need of a more open space for entertaining we moved the kitchen, added a beautiful storage pantry, and transformed a laundry room.
Kitchen design San Antonio, Storage design San Antonio, Laundry Room design San Antonio, San Antonio kitchen designer, beautiful island lights, sparkle and glam kitchen, modern kitchen san antonio, barstools san antonio, white kitchen san antonio, white kitchen, round lights, polished nickel lighting, calacatta marble, calcutta marble, marble countertop, waterfall edge, waterfall marble edge, custom furniture, custom cabinets san antonio, marble island san antonio, kitchen ideas, kitchen inspiration,
Photo: Jennifer Siu-Rivera.
Contractor: Cross ConstructionSA.com,
Marble: Delta Granite, Plumbing: Ferguson Plumbing, Kitchen plan and design: BRADSHAW DESIGNS
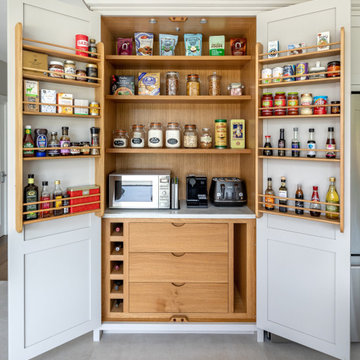
A perfect storage solution for any kitchen is the larder cupboard. This one has storage racks on the doors and a piece of quartz worktop inside, which is perfect for storing smaller appliances. This larder is painted in Little Greene French Grey with a lacquered oak interior.
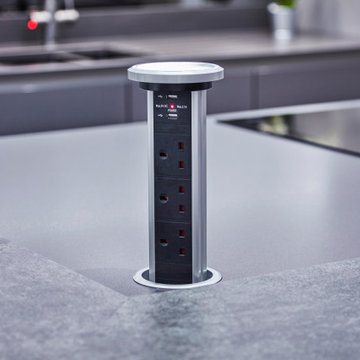
This open plan kitchen is a mix of Anthracite Grey & Platinum Light Grey in a matt finish. This handle-less kitchen is a very contemporary design. The Ovens are Siemens StudioLine Black steel, the hob is a 2in1 Miele downdraft extractor which works well on the island.
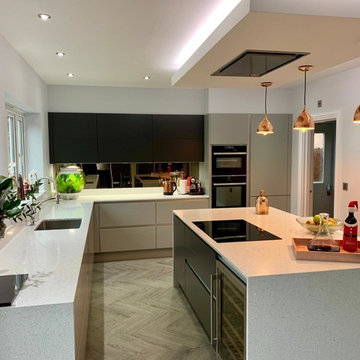
Craig Harris
Aménagement d'une cuisine américaine contemporaine en L de taille moyenne avec un évier encastré, un placard à porte plane, des portes de placard grises, un plan de travail en quartz, une crédence blanche, une crédence miroir, un électroménager en acier inoxydable, un sol en vinyl, îlot, un sol marron et un plan de travail blanc.
Aménagement d'une cuisine américaine contemporaine en L de taille moyenne avec un évier encastré, un placard à porte plane, des portes de placard grises, un plan de travail en quartz, une crédence blanche, une crédence miroir, un électroménager en acier inoxydable, un sol en vinyl, îlot, un sol marron et un plan de travail blanc.
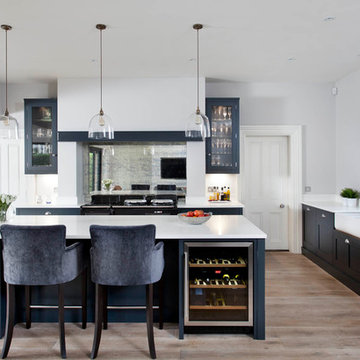
Rory Corrigan
Idée de décoration pour une cuisine ouverte champêtre en L de taille moyenne avec un évier de ferme, un placard à porte shaker, des portes de placard grises, un plan de travail en quartz, une crédence métallisée, un électroménager en acier inoxydable, un sol en bois brun, îlot et une crédence miroir.
Idée de décoration pour une cuisine ouverte champêtre en L de taille moyenne avec un évier de ferme, un placard à porte shaker, des portes de placard grises, un plan de travail en quartz, une crédence métallisée, un électroménager en acier inoxydable, un sol en bois brun, îlot et une crédence miroir.

The kitchen presents handmade cabinetry in a sophisticated palette of Zoffany silver and soft white Corian surfaces which reflect light streaming in through the French doors.
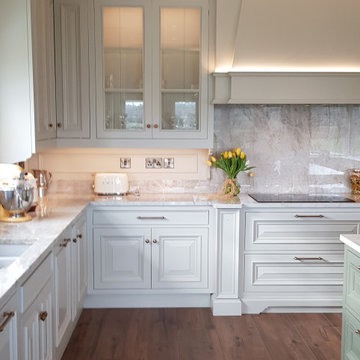
Inspiration pour une cuisine ouverte traditionnelle en U de taille moyenne avec un évier intégré, un placard avec porte à panneau surélevé, des portes de placard grises, un plan de travail en granite, une crédence miroir, un électroménager en acier inoxydable et îlot.
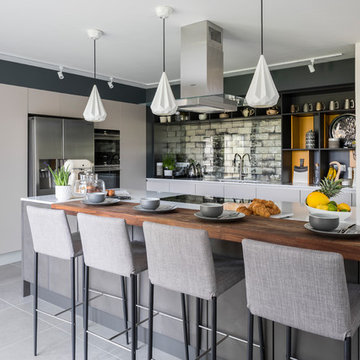
Chris Snook
Idée de décoration pour une cuisine ouverte design en L de taille moyenne avec un évier posé, un placard à porte plane, un plan de travail en surface solide, une crédence miroir, un électroménager en acier inoxydable, un sol en carrelage de céramique, un sol gris, des portes de placard grises et une péninsule.
Idée de décoration pour une cuisine ouverte design en L de taille moyenne avec un évier posé, un placard à porte plane, un plan de travail en surface solide, une crédence miroir, un électroménager en acier inoxydable, un sol en carrelage de céramique, un sol gris, des portes de placard grises et une péninsule.
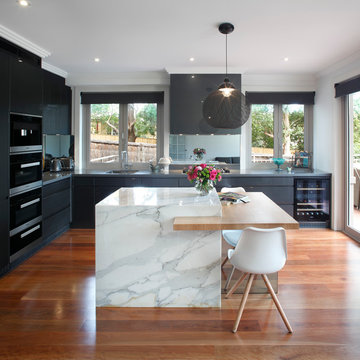
The homeowners of this beautiful Turramurra kitchen design wanted a statement kitchen with a bold, contemporary design featuring marble and dark cabinetry.

Cette photo montre une cuisine ouverte bicolore chic en L de taille moyenne avec un évier encastré, un placard avec porte à panneau surélevé, des portes de placard grises, une crédence métallisée, un électroménager en acier inoxydable, parquet foncé, îlot, un sol marron, un plan de travail en quartz modifié et une crédence miroir.
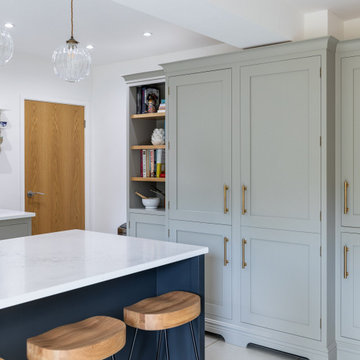
A light, bright open plan kitchen with ample space to dine, cook and store everything that needs to be tucked away.
As always, our bespoke kitchens are designed and built to suit lifestyle and family needs and this one is no exception. Plenty of island seating and really importantly, lots of room to move around it. Large cabinets and deep drawers for convenient storage plus accessible shelving for cook books and a wine fridge perfectly positioned for the cook! Look closely and you’ll see that the larder is shallow in depth. This was deliberately (and cleverly!) designed to accommodate a large beam behind the back of the cabinet, yet still allows this run of cabinets to look balanced.
We’re loving the distinctive brass handles by Armac Martin against the Hardwicke White paint colour on the cabinetry - along with the Hand Silvered Antiqued mirror splashback there’s plenty of up-to-the-minute design details which ensure this classic shaker is contemporary yes classic in equal measure.
Idées déco de cuisines avec des portes de placard grises et une crédence miroir
5