Idées déco de cuisines avec des portes de placard grises et une crédence verte
Trier par :
Budget
Trier par:Populaires du jour
61 - 80 sur 1 793 photos
1 sur 3
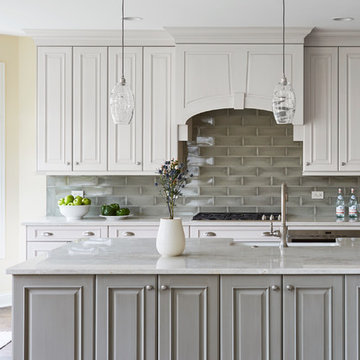
Large gray center island with raised-panel doors topped in 3cm Taj Mahal Quartzite. Backsplash is Transceramica French Clay, 4" x 12", in Automne Glossy.
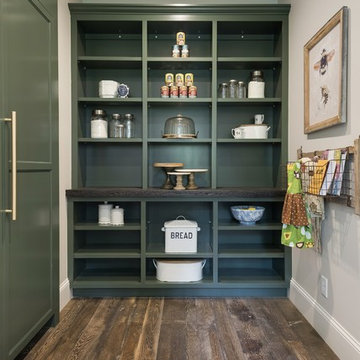
Manor Road is a newly constructed home in Deephaven xMN. The home is filled with re-purposed architectural antiques xluxurious but xworn. live-able and family friendly finishes. Its art deco and victorian influences create the sense that the home is well established xbut xthe floorpan and amenities make it perfect for a modern family with an entertaining lifestyle. x

This two-bed property in East London is a great example of clever spatial planning. The room was 1.4m by 4.2m, so we didn't have much to work with. We made the most of the space by integrating slimline appliances, such as the 450 dishwasher and 150 wine cooler. This enabled the client to have exactly what they wanted in the kitchen function-wise, along with having a really nicely designed space that worked with the industrial nature of the property.
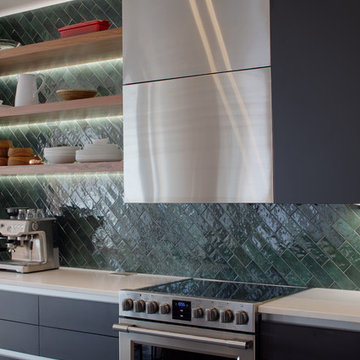
Aménagement d'une grande cuisine ouverte linéaire moderne avec un évier 2 bacs, un placard à porte plane, un plan de travail en quartz modifié, une crédence verte, une crédence en céramique, un électroménager en acier inoxydable, un sol en carrelage de céramique, un sol gris, des portes de placard grises, îlot et un plan de travail blanc.
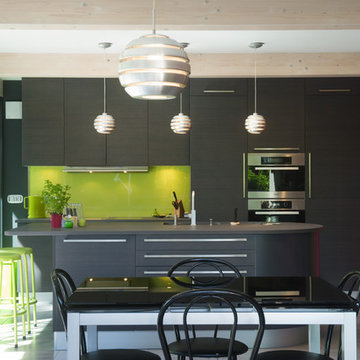
SK CONCEPT
Idée de décoration pour une cuisine américaine parallèle et grise et noire design de taille moyenne avec un placard à porte plane, des portes de placard grises, une crédence verte, une crédence en feuille de verre, un électroménager en acier inoxydable et îlot.
Idée de décoration pour une cuisine américaine parallèle et grise et noire design de taille moyenne avec un placard à porte plane, des portes de placard grises, une crédence verte, une crédence en feuille de verre, un électroménager en acier inoxydable et îlot.
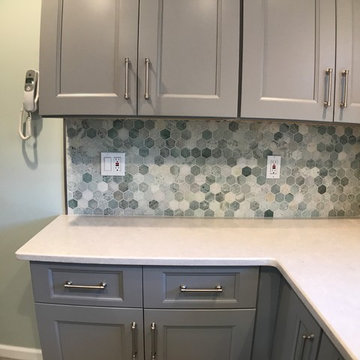
close up of colors.
Cette image montre une petite cuisine parallèle design fermée avec un évier encastré, un placard à porte shaker, des portes de placard grises, un plan de travail en quartz, une crédence verte, une crédence en feuille de verre, un électroménager en acier inoxydable, un sol en carrelage de porcelaine, aucun îlot et un sol gris.
Cette image montre une petite cuisine parallèle design fermée avec un évier encastré, un placard à porte shaker, des portes de placard grises, un plan de travail en quartz, une crédence verte, une crédence en feuille de verre, un électroménager en acier inoxydable, un sol en carrelage de porcelaine, aucun îlot et un sol gris.

CLIENT GOALS
Nearly every room of this lovely Noe Valley home had been thoughtfully expanded and remodeled through its 120 years, short of the kitchen.
Through this kitchen remodel, our clients wanted to remove the barrier between the kitchen and the family room and increase usability and storage for their growing family.
DESIGN SOLUTION
The kitchen design included modification to a load-bearing wall, which allowed for the seamless integration of the family room into the kitchen and the addition of seating at the peninsula.
The kitchen layout changed considerably by incorporating the classic “triangle” (sink, range, and refrigerator), allowing for more efficient use of space.
The unique and wonderful use of color in this kitchen makes it a classic – form, and function that will be fashionable for generations to come.
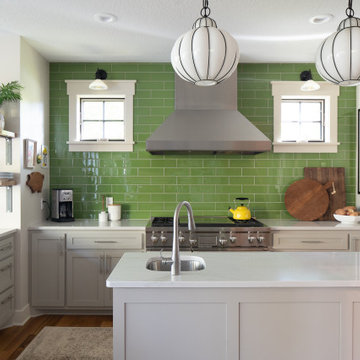
Exemple d'une cuisine chic en L avec un évier encastré, un placard à porte shaker, des portes de placard grises, une crédence verte, un électroménager en acier inoxydable, un sol en bois brun, îlot, un sol marron et un plan de travail blanc.

Chris Snook
Cette photo montre une grande cuisine ouverte bicolore tendance avec un plan de travail en surface solide, une crédence verte, îlot, un sol gris, un évier encastré, un placard avec porte à panneau encastré, des portes de placard grises et un plan de travail blanc.
Cette photo montre une grande cuisine ouverte bicolore tendance avec un plan de travail en surface solide, une crédence verte, îlot, un sol gris, un évier encastré, un placard avec porte à panneau encastré, des portes de placard grises et un plan de travail blanc.

Tahoe Real Estate Photography
Idée de décoration pour une cuisine bicolore chalet en U de taille moyenne avec un évier encastré, un placard à porte shaker, des portes de placard grises, un plan de travail en surface solide, une crédence verte, une crédence en carrelage métro, un électroménager en acier inoxydable, un sol en bois brun, îlot, un plan de travail blanc et un sol marron.
Idée de décoration pour une cuisine bicolore chalet en U de taille moyenne avec un évier encastré, un placard à porte shaker, des portes de placard grises, un plan de travail en surface solide, une crédence verte, une crédence en carrelage métro, un électroménager en acier inoxydable, un sol en bois brun, îlot, un plan de travail blanc et un sol marron.

Idées déco pour une cuisine classique avec un placard avec porte à panneau encastré, des portes de placard grises, une crédence verte, parquet foncé, un évier 1 bac, un plan de travail en granite, une crédence en carreau de porcelaine et un électroménager en acier inoxydable.
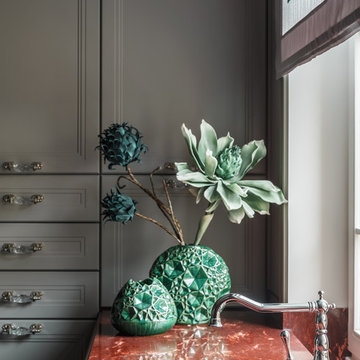
Exemple d'une grande cuisine ouverte chic en U avec un évier intégré, un placard avec porte à panneau surélevé, des portes de placard grises, un plan de travail en surface solide, une crédence verte, une crédence en céramique, un électroménager en acier inoxydable, un sol en carrelage de céramique, aucun îlot et un sol marron.
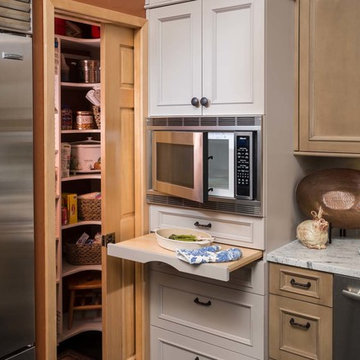
A pull out counter below the microwave-convection oven provides a handy landing spot. Pocket door conceals corner pantry. Chandler Photography
Inspiration pour une grande cuisine américaine traditionnelle en L avec un évier 1 bac, des portes de placard grises, un plan de travail en granite, une crédence verte, un électroménager en acier inoxydable, sol en béton ciré et îlot.
Inspiration pour une grande cuisine américaine traditionnelle en L avec un évier 1 bac, des portes de placard grises, un plan de travail en granite, une crédence verte, un électroménager en acier inoxydable, sol en béton ciré et îlot.

Sunnyvale Kitchen
Photo: Devon Carlock, Chris Donatelli Builders
Cette image montre une cuisine ouverte parallèle minimaliste de taille moyenne avec un électroménager en acier inoxydable, un évier encastré, un placard à porte plane, des portes de placard grises, un plan de travail en granite, une crédence verte, une crédence en carreau de verre, un sol en bois brun et îlot.
Cette image montre une cuisine ouverte parallèle minimaliste de taille moyenne avec un électroménager en acier inoxydable, un évier encastré, un placard à porte plane, des portes de placard grises, un plan de travail en granite, une crédence verte, une crédence en carreau de verre, un sol en bois brun et îlot.

Cati Teague Photography
Cabinet design by Dove Studio.
Idée de décoration pour une cuisine bicolore bohème en L avec un évier encastré, un placard à porte shaker, des portes de placard grises, un plan de travail en quartz modifié, une crédence verte, une crédence en céramique, un électroménager en acier inoxydable, sol en béton ciré, un sol marron, un plan de travail blanc et une péninsule.
Idée de décoration pour une cuisine bicolore bohème en L avec un évier encastré, un placard à porte shaker, des portes de placard grises, un plan de travail en quartz modifié, une crédence verte, une crédence en céramique, un électroménager en acier inoxydable, sol en béton ciré, un sol marron, un plan de travail blanc et une péninsule.
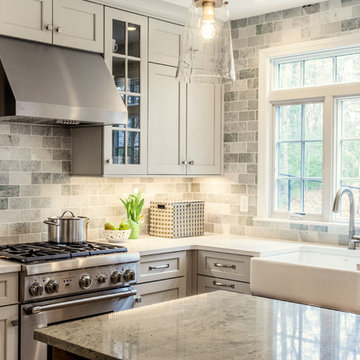
Tumbled Ming Green marble backsplash tile adds a hint of soft, variegated green hues that are reflected in the green island countertop. The large, deep apron sink and hands-free faucet from Kohler are both beautiful and functional.
PHOTO CREDIT: Jon Moore Architectural Photography
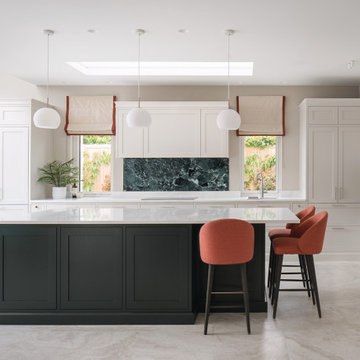
Réalisation d'une grande cuisine ouverte minimaliste en L avec un évier posé, un placard à porte shaker, des portes de placard grises, un plan de travail en surface solide, une crédence verte, une crédence en carreau de porcelaine, un électroménager noir, un sol en carrelage de porcelaine, îlot, un sol gris et un plan de travail blanc.

Cette image montre une grande cuisine américaine design en L avec un évier encastré, des portes de placard grises, une crédence verte, une crédence en carreau de verre, un électroménager en acier inoxydable, parquet foncé, îlot, un placard à porte plane, un plan de travail en quartz et un sol marron.
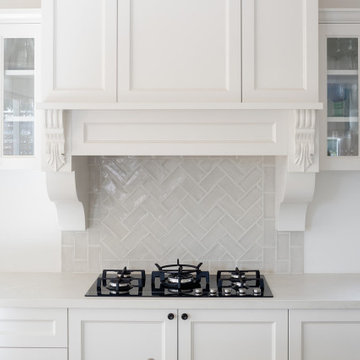
This dark and dated 1920s Californian Bungalow had been subjected to numerous poorly planned additions over the years, however it had wonderfully strong bones, beautiful period features, and an unrealised opportunity for natural light to flood in due to its elevated position and north facing aspect. The potential of this residence was clear to our clients when they purchased her.
MILEHAM was engaged to complete the architectural plans, interior design and fitout, project management and construction for an extensive renovation of the residence. A relaxed luxe Hamptons aesthetic with a contemporary/traditional blend of furnishings was chosen for the interiors, with the key architectural brief being for natural floor plan flow, light and wide breezy spaces with the ability for family members to come together yet also have the opportunity to retreat for personal time.
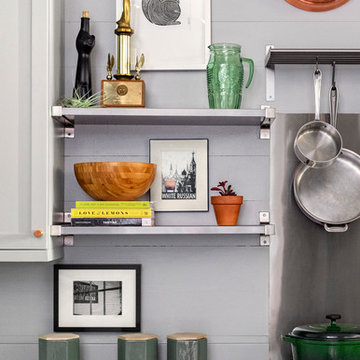
Cati Teague Photography
Cabinet design by Dove Studio.
Exemple d'une cuisine éclectique en L avec un évier encastré, un placard à porte shaker, des portes de placard grises, un plan de travail en quartz modifié, une crédence verte, une crédence en céramique, un électroménager en acier inoxydable, sol en béton ciré, îlot et un plan de travail blanc.
Exemple d'une cuisine éclectique en L avec un évier encastré, un placard à porte shaker, des portes de placard grises, un plan de travail en quartz modifié, une crédence verte, une crédence en céramique, un électroménager en acier inoxydable, sol en béton ciré, îlot et un plan de travail blanc.
Idées déco de cuisines avec des portes de placard grises et une crédence verte
4