Idées déco de cuisines avec des portes de placard grises et une péninsule
Trier par:Populaires du jour
161 - 180 sur 12 579 photos
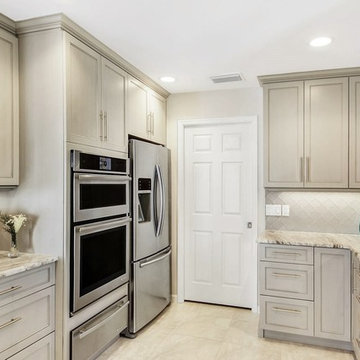
Cabinets provided by Executive Cabinetry. Frameless. Cascade flat panel door style, Cinder paint with Brushed Coffee glaze, Maple wood species. Granite countertop with color tones of Fantasy Brown.
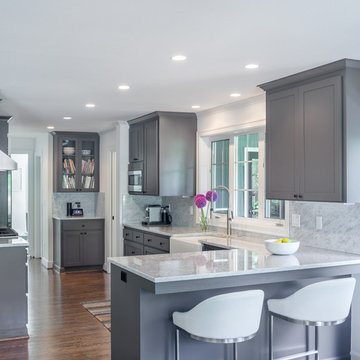
New marble counters and farm sink in the kitchen.
Aménagement d'une cuisine grise et blanche classique en U avec un évier de ferme, un placard à porte shaker, des portes de placard grises, une crédence grise, un sol en bois brun, une péninsule et un sol marron.
Aménagement d'une cuisine grise et blanche classique en U avec un évier de ferme, un placard à porte shaker, des portes de placard grises, une crédence grise, un sol en bois brun, une péninsule et un sol marron.
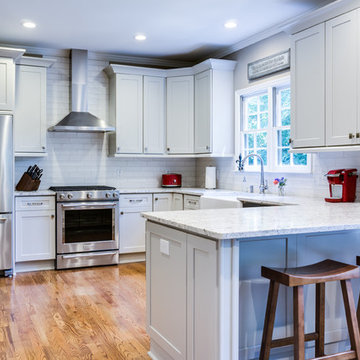
Idées déco pour une cuisine américaine campagne en U de taille moyenne avec un évier de ferme, un placard à porte shaker, des portes de placard grises, un plan de travail en quartz modifié, une crédence blanche, une crédence en céramique, un électroménager en acier inoxydable, un sol en bois brun, une péninsule et un sol marron.
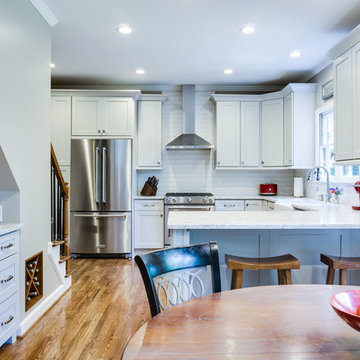
Aménagement d'une cuisine américaine campagne en U de taille moyenne avec un évier de ferme, un placard à porte shaker, des portes de placard grises, un plan de travail en quartz modifié, une crédence blanche, une crédence en céramique, un électroménager en acier inoxydable, un sol en bois brun, une péninsule et un sol marron.
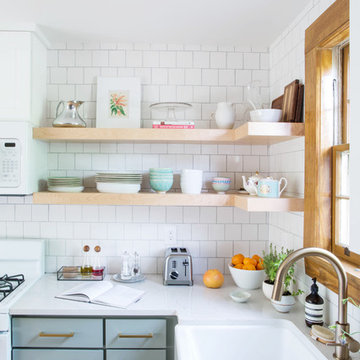
Cette image montre une petite cuisine américaine traditionnelle en L avec un évier de ferme, un placard avec porte à panneau encastré, des portes de placard grises, un plan de travail en quartz modifié, une crédence blanche, une crédence en carrelage métro, un électroménager blanc, parquet foncé, une péninsule et un sol marron.
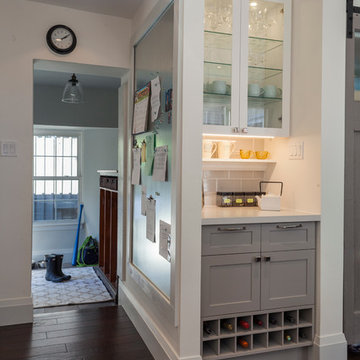
A new breakfast and wine bar was created where the old fridge had been. Keeping a side wall allowed for a large magnet board to organize this family's activities, conveniently located, yet out of sight from visitors.
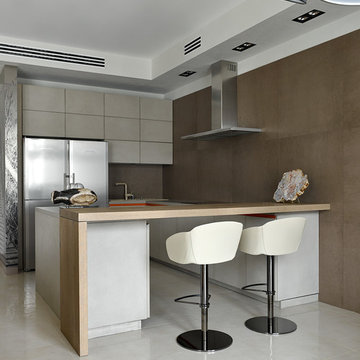
Фотографии: Сергей Ананьев.
Дизайнер: Дарья Колесова.
Стены: Алькаустико Нубук (Студия МКА).
Exemple d'une cuisine ouverte tendance en U avec un placard à porte plane, une crédence marron, un électroménager en acier inoxydable, des portes de placard grises et une péninsule.
Exemple d'une cuisine ouverte tendance en U avec un placard à porte plane, une crédence marron, un électroménager en acier inoxydable, des portes de placard grises et une péninsule.
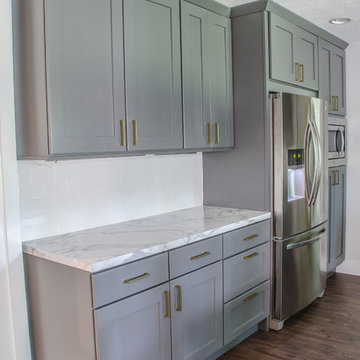
Taryn Schumacher
Aménagement d'une cuisine américaine rétro en U de taille moyenne avec un évier de ferme, un placard à porte shaker, des portes de placard grises, un plan de travail en stratifié, une crédence blanche, une crédence en carrelage métro, un électroménager en acier inoxydable, un sol en bois brun et une péninsule.
Aménagement d'une cuisine américaine rétro en U de taille moyenne avec un évier de ferme, un placard à porte shaker, des portes de placard grises, un plan de travail en stratifié, une crédence blanche, une crédence en carrelage métro, un électroménager en acier inoxydable, un sol en bois brun et une péninsule.
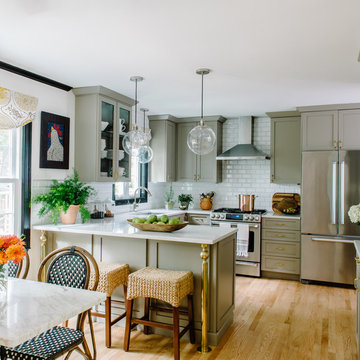
A complete kitchen redesign that improved the layout, functionality, and let the homeowner's personality shine. Mushroom colored shaker-style cabinets were paired with Silestone in lagoon. Brass and polished nickel accents temper the stainless appliances, warming up the space. Clear globe pendants keep the room from feeling heavy.
Photo by Robert Radifera
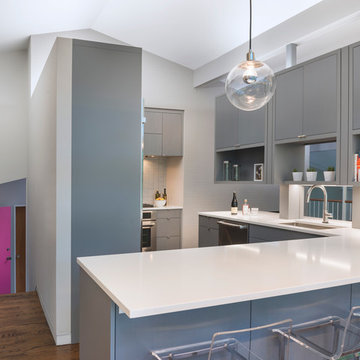
Mid-Century Remodel on Tabor Hill
This sensitively sited house was designed by Robert Coolidge, a renowned architect and grandson of President Calvin Coolidge. The house features a symmetrical gable roof and beautiful floor to ceiling glass facing due south, smartly oriented for passive solar heating. Situated on a steep lot, the house is primarily a single story that steps down to a family room. This lower level opens to a New England exterior. Our goals for this project were to maintain the integrity of the original design while creating more modern spaces. Our design team worked to envision what Coolidge himself might have designed if he'd had access to modern materials and fixtures.
With the aim of creating a signature space that ties together the living, dining, and kitchen areas, we designed a variation on the 1950's "floating kitchen." In this inviting assembly, the kitchen is located away from exterior walls, which allows views from the floor-to-ceiling glass to remain uninterrupted by cabinetry.
We updated rooms throughout the house; installing modern features that pay homage to the fine, sleek lines of the original design. Finally, we opened the family room to a terrace featuring a fire pit. Since a hallmark of our design is the diminishment of the hard line between interior and exterior, we were especially pleased for the opportunity to update this classic work.
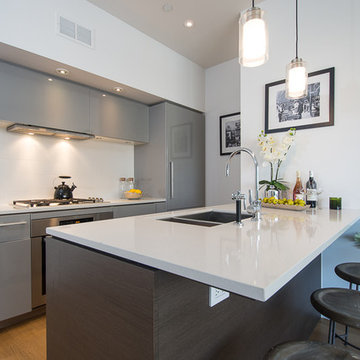
West Village condo stage
Idée de décoration pour une petite cuisine américaine minimaliste en U avec un évier 2 bacs, un placard à porte plane, des portes de placard grises, un plan de travail en surface solide, un électroménager en acier inoxydable, un sol en bois brun et une péninsule.
Idée de décoration pour une petite cuisine américaine minimaliste en U avec un évier 2 bacs, un placard à porte plane, des portes de placard grises, un plan de travail en surface solide, un électroménager en acier inoxydable, un sol en bois brun et une péninsule.
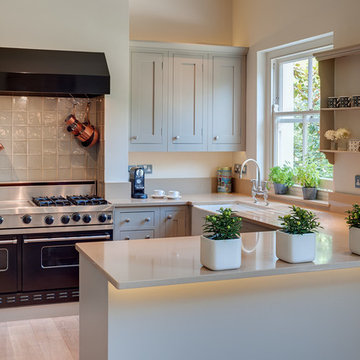
Richard Downer
Cette image montre une cuisine traditionnelle en U avec un évier de ferme, un placard à porte shaker, des portes de placard grises, un électroménager noir, parquet clair, une péninsule et une crédence grise.
Cette image montre une cuisine traditionnelle en U avec un évier de ferme, un placard à porte shaker, des portes de placard grises, un électroménager noir, parquet clair, une péninsule et une crédence grise.
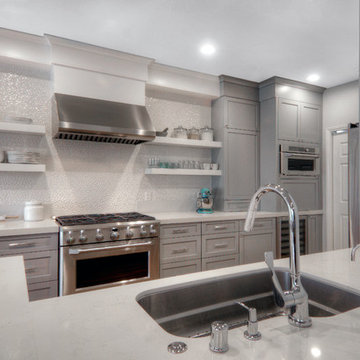
By changing the shape of the peninsula to add seating and functional sink and dish washing areas, adding a wine refrigerator, range and secondary microwave convection oven, along with a large appliance garage, and thoughtfully planned cabinetry storage, now everything has its proper place. Increasing the storage to the ceiling via soffit enclosure, highlighting the focal wall with two colors of cabinetry, a soft gray and a bright white, and incorporating floating shelves and textured back splash, this entire kitchen space sings beautifully!
John Valenti Photography
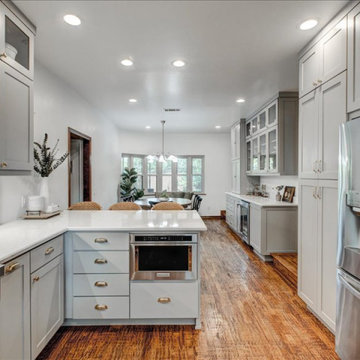
Full kitchen remodel with u-shaped islands and gray accented cabinetry.
Réalisation d'une cuisine américaine tradition en U de taille moyenne avec un placard à porte shaker, des portes de placard grises, une crédence blanche, une péninsule, un sol marron, un plan de travail blanc, un évier de ferme, une crédence en carreau de ciment, un électroménager en acier inoxydable, parquet foncé et un plan de travail en surface solide.
Réalisation d'une cuisine américaine tradition en U de taille moyenne avec un placard à porte shaker, des portes de placard grises, une crédence blanche, une péninsule, un sol marron, un plan de travail blanc, un évier de ferme, une crédence en carreau de ciment, un électroménager en acier inoxydable, parquet foncé et un plan de travail en surface solide.
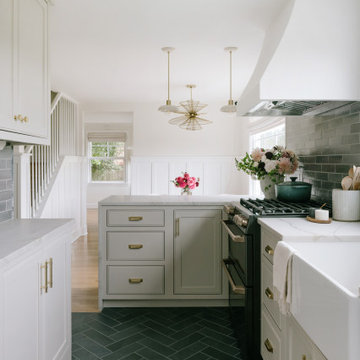
Lovely kitchen remodel featuring inset cabinetry, herringbone patterned tile, Cedar & Moss lighting, and freshened up surfaces throughout. Design: Cohesively Curated. Photos: Carina Skrobecki. Build: Blue Sound Construction, Inc.
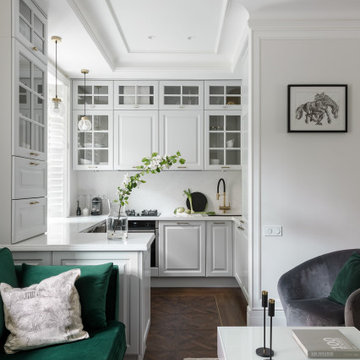
Exemple d'une cuisine ouverte scandinave en U de taille moyenne avec un évier encastré, un placard avec porte à panneau encastré, des portes de placard grises, un plan de travail en quartz modifié, une crédence blanche, une crédence en quartz modifié, un électroménager noir, un sol en vinyl, une péninsule, un sol marron et un plan de travail blanc.
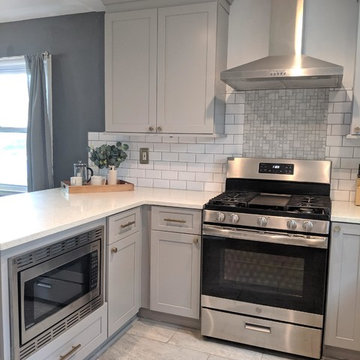
Re configuring the window and removing a wall in this kitchen opened up the space to the rest of the living area and allowed so much light to flow in! The beautiful grey cabinets add the perfect amount of color, allowing the quart countertops and brass hardware to pop! Such a transformation!
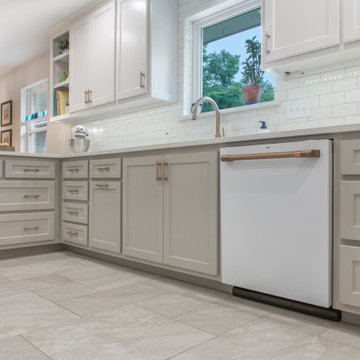
Our client loved the current trend of two-tone cabinetry: the upper cabinets and lower cabinets being different colors. Knowing the client’s gray and white color scheme, our Interior Designer, Stephanie, selected Sherwin Williams“Skyline Steel” gray for the lowers and “Zurich White” for the uppers, creating a beautiful, visually interesting combination that flowed well with the bronze hardware and white appliances.
Final Photos by www.impressia.net
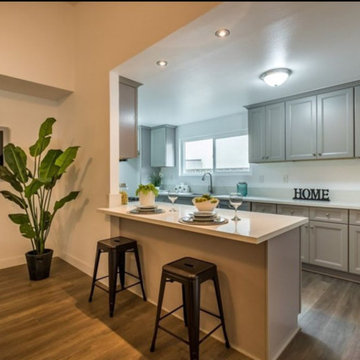
Cette image montre une petite cuisine ouverte parallèle traditionnelle avec un évier 2 bacs, un placard avec porte à panneau encastré, des portes de placard grises, un électroménager en acier inoxydable, une péninsule, un sol gris et un plan de travail blanc.

The expanded counter space made way for a beautiful double-basin enameled cast iron sink.
Photo By Alex Staniloff
Cette image montre une petite cuisine parallèle traditionnelle avec un évier 2 bacs, un placard à porte plane, des portes de placard grises, un plan de travail en quartz modifié, une crédence blanche, un électroménager en acier inoxydable, tomettes au sol, un plan de travail blanc, une péninsule et un sol multicolore.
Cette image montre une petite cuisine parallèle traditionnelle avec un évier 2 bacs, un placard à porte plane, des portes de placard grises, un plan de travail en quartz modifié, une crédence blanche, un électroménager en acier inoxydable, tomettes au sol, un plan de travail blanc, une péninsule et un sol multicolore.
Idées déco de cuisines avec des portes de placard grises et une péninsule
9