Idées déco de cuisines avec des portes de placard jaunes et îlot
Trier par :
Budget
Trier par:Populaires du jour
161 - 180 sur 3 691 photos
1 sur 3
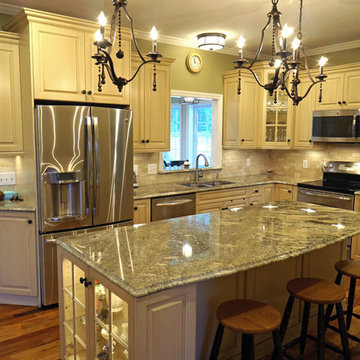
Alban Gega Photography
Inspiration pour une cuisine américaine traditionnelle en L de taille moyenne avec un évier 2 bacs, un placard avec porte à panneau surélevé, des portes de placard jaunes, un plan de travail en granite, une crédence beige, une crédence en carrelage de pierre, un électroménager en acier inoxydable, un sol en bois brun et îlot.
Inspiration pour une cuisine américaine traditionnelle en L de taille moyenne avec un évier 2 bacs, un placard avec porte à panneau surélevé, des portes de placard jaunes, un plan de travail en granite, une crédence beige, une crédence en carrelage de pierre, un électroménager en acier inoxydable, un sol en bois brun et îlot.
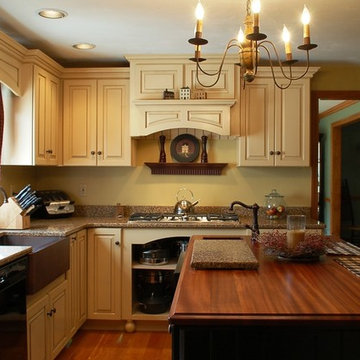
Door Style:
Designer: Ty Valentino
Idée de décoration pour une cuisine champêtre en L avec un évier de ferme, un placard avec porte à panneau surélevé, des portes de placard jaunes, un plan de travail en quartz modifié, une crédence jaune, un électroménager noir, un sol en bois brun et îlot.
Idée de décoration pour une cuisine champêtre en L avec un évier de ferme, un placard avec porte à panneau surélevé, des portes de placard jaunes, un plan de travail en quartz modifié, une crédence jaune, un électroménager noir, un sol en bois brun et îlot.

Inspiration came from hand paint French tiles from the wife's mother. Dress Blues by Sherwin Willaims was chosen for the island and the window trim as the focal point of the kitchen. The home owner had collected many antique copper pieces, so copper finishes were incorporated from the lighting, to the hood panels to the rub-through on the bronze cabinet hardware.
Photo by Spacecrafting
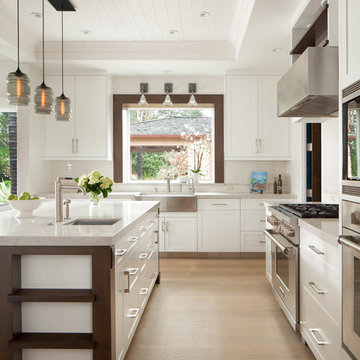
EBHCI
Courtney Heaton Design
John Cinti Design
Cette photo montre une cuisine ouverte nature en L avec un évier de ferme, un placard à porte shaker, des portes de placard jaunes, un électroménager en acier inoxydable, parquet clair et îlot.
Cette photo montre une cuisine ouverte nature en L avec un évier de ferme, un placard à porte shaker, des portes de placard jaunes, un électroménager en acier inoxydable, parquet clair et îlot.
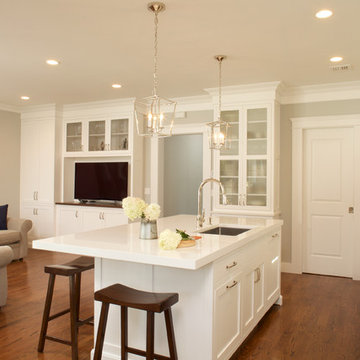
A "right-sized" room for daily family life as well as entertaining.
Space planning and custom cabinetry by Jennifer Howard, JWH
Photography by Mick Hales, Greenworld Productions
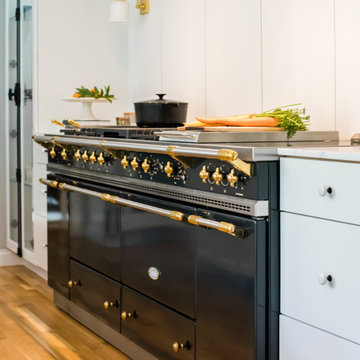
My clients are big chefs! They have a gorgeous green house that they utilize in this french inspired kitchen. They were a joy to work with and chose high-end finishes and appliances! An 86" long Lacranche range direct from France, True glass door fridge and a bakers island perfect for rolling out their croissants!
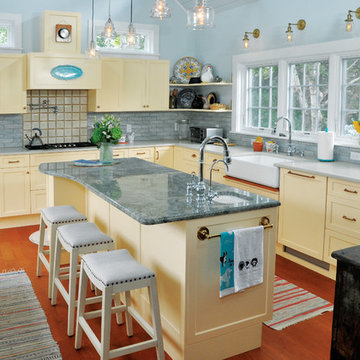
Contemporary kitchen,
Granite countertops, island, renovation, vaulted ceiling, cathedral ceiling, window above sink
Cette image montre une cuisine marine avec un évier de ferme, un placard à porte shaker, des portes de placard jaunes, une crédence grise, un sol en bois brun, îlot, un plan de travail gris, un plan de travail en granite, une crédence en céramique, un sol marron et fenêtre au-dessus de l'évier.
Cette image montre une cuisine marine avec un évier de ferme, un placard à porte shaker, des portes de placard jaunes, une crédence grise, un sol en bois brun, îlot, un plan de travail gris, un plan de travail en granite, une crédence en céramique, un sol marron et fenêtre au-dessus de l'évier.
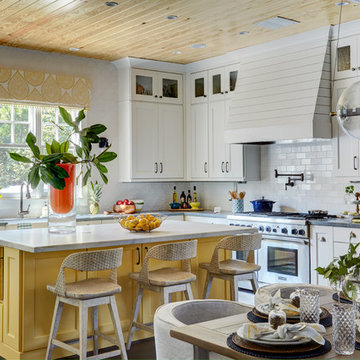
Cette image montre une cuisine américaine rustique en L avec un évier de ferme, un placard à porte shaker, des portes de placard jaunes, une crédence blanche, une crédence en carrelage métro, un sol en bois brun, îlot et un sol marron.
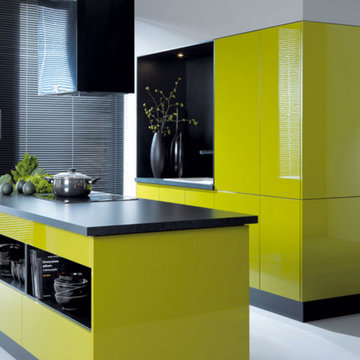
Idées déco pour une grande cuisine américaine linéaire moderne avec un évier posé, un placard à porte plane, des portes de placard jaunes, un plan de travail en stéatite, un électroménager noir, sol en béton ciré, îlot et un sol gris.

vinyl flooring
Idées déco pour une grande cuisine américaine linéaire contemporaine avec un placard à porte plane, des portes de placard jaunes, un électroménager en acier inoxydable, un sol en vinyl, un évier encastré, un plan de travail en béton, une crédence métallisée, une crédence en dalle métallique et îlot.
Idées déco pour une grande cuisine américaine linéaire contemporaine avec un placard à porte plane, des portes de placard jaunes, un électroménager en acier inoxydable, un sol en vinyl, un évier encastré, un plan de travail en béton, une crédence métallisée, une crédence en dalle métallique et îlot.
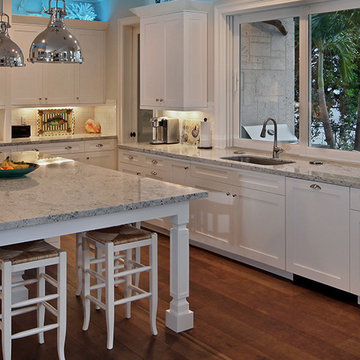
This is a finished photo of a client's kitchen in Palm Beach, Florida with Executive Cabinetry Ivory White cabinets. The color scheme goes well with the beach view and other furniture and natural light.

Derek Swalwell
Idées déco pour une cuisine américaine éclectique en L de taille moyenne avec un placard à porte plane, des portes de placard jaunes, îlot, un évier encastré, un plan de travail en bois, une crédence noire, une crédence miroir, un sol en brique et un électroménager en acier inoxydable.
Idées déco pour une cuisine américaine éclectique en L de taille moyenne avec un placard à porte plane, des portes de placard jaunes, îlot, un évier encastré, un plan de travail en bois, une crédence noire, une crédence miroir, un sol en brique et un électroménager en acier inoxydable.
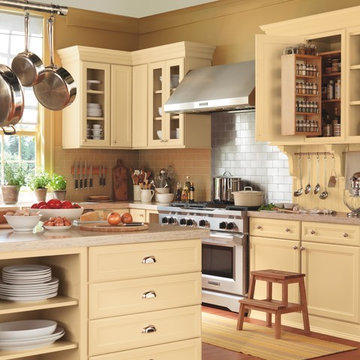
The balanced Federal-style kitchen, based on Martha's first home, is designed with glass-paneled cabinetry and fluted fillers to frame its richness and color. It makes a charming setting, whether you are preparing a simple supper or a large holiday feast.
Martha Stewart Living Turkey Hill PureStyle cabinetry in Fortune Cookie.
Martha Stewart Living Corian countertop in Laurel Branch.
Martha Stewart Living hardware in Polished Nickel.
All available exclusively at The Home Depot.
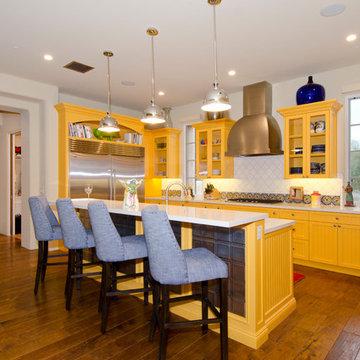
Christopher Vialpando, http://chrisvialpando.com
Idées déco pour une cuisine ouverte sud-ouest américain en U de taille moyenne avec un évier encastré, un placard avec porte à panneau encastré, des portes de placard jaunes, un plan de travail en calcaire, une crédence blanche, un électroménager en acier inoxydable, un sol en bois brun, une crédence en céramique, îlot, un sol marron et un plan de travail blanc.
Idées déco pour une cuisine ouverte sud-ouest américain en U de taille moyenne avec un évier encastré, un placard avec porte à panneau encastré, des portes de placard jaunes, un plan de travail en calcaire, une crédence blanche, un électroménager en acier inoxydable, un sol en bois brun, une crédence en céramique, îlot, un sol marron et un plan de travail blanc.
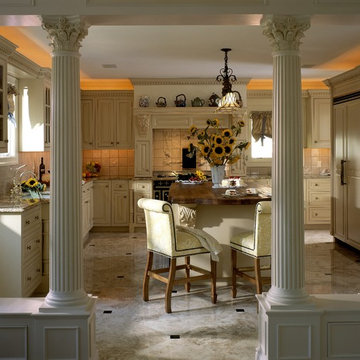
Idées déco pour une grande cuisine classique en U avec un placard à porte affleurante, des portes de placard jaunes, un électroménager noir, un évier de ferme, un plan de travail en bois, une crédence en céramique, un sol en marbre et îlot.

Kitchen with stainless steel counters and integral backsplash. New extensive building renovation with passive house sliding doors and strategies.
Réalisation d'une cuisine parallèle et encastrable design avec un placard à porte plane, des portes de placard jaunes, une crédence grise, parquet clair, îlot, un sol beige et un plan de travail gris.
Réalisation d'une cuisine parallèle et encastrable design avec un placard à porte plane, des portes de placard jaunes, une crédence grise, parquet clair, îlot, un sol beige et un plan de travail gris.
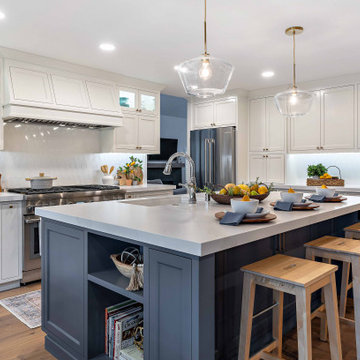
Remove a peninsula and add a center island
Cette image montre une cuisine américaine traditionnelle en L de taille moyenne avec un évier 1 bac, un placard avec porte à panneau encastré, des portes de placard jaunes, un plan de travail en quartz modifié, une crédence blanche, une crédence en céramique, un électroménager en acier inoxydable, un sol en bois brun, îlot, un sol marron et un plan de travail blanc.
Cette image montre une cuisine américaine traditionnelle en L de taille moyenne avec un évier 1 bac, un placard avec porte à panneau encastré, des portes de placard jaunes, un plan de travail en quartz modifié, une crédence blanche, une crédence en céramique, un électroménager en acier inoxydable, un sol en bois brun, îlot, un sol marron et un plan de travail blanc.
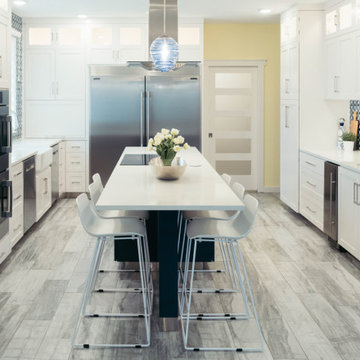
This dark, dreary kitchen was large, but not being used well. The family of 7 had outgrown the limited storage and experienced traffic bottlenecks when in the kitchen together. A bright, cheerful and more functional kitchen was desired, as well as a new pantry space.
We gutted the kitchen and closed off the landing through the door to the garage to create a new pantry. A frosted glass pocket door eliminates door swing issues. In the pantry, a small access door opens to the garage so groceries can be loaded easily. Grey wood-look tile was laid everywhere.
We replaced the small window and added a 6’x4’ window, instantly adding tons of natural light. A modern motorized sheer roller shade helps control early morning glare. Three free-floating shelves are to the right of the window for favorite décor and collectables.
White, ceiling-height cabinets surround the room. The full-overlay doors keep the look seamless. Double dishwashers, double ovens and a double refrigerator are essentials for this busy, large family. An induction cooktop was chosen for energy efficiency, child safety, and reliability in cooking. An appliance garage and a mixer lift house the much-used small appliances.
An ice maker and beverage center were added to the side wall cabinet bank. The microwave and TV are hidden but have easy access.
The inspiration for the room was an exclusive glass mosaic tile. The large island is a glossy classic blue. White quartz countertops feature small flecks of silver. Plus, the stainless metal accent was even added to the toe kick!
Upper cabinet, under-cabinet and pendant ambient lighting, all on dimmers, was added and every light (even ceiling lights) is LED for energy efficiency.
White-on-white modern counter stools are easy to clean. Plus, throughout the room, strategically placed USB outlets give tidy charging options.

This kitchen and breakfast room was inspired by the owners' Scandinavian heritage, as well as by a café they love in Europe. Bookshelves in the kitchen and breakfast room make for easy lingering over a snack and a book. The Heath Ceramics tile backsplash also subtly celebrates the author owner and her love of literature: the tile pattern echoes the spines of books on a bookshelf...All photos by Laurie Black.
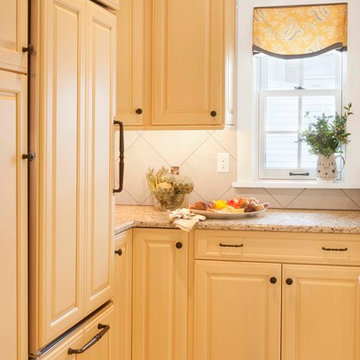
A new addition to this tiny bungalow accomodates a new kitchen featuring yellow cabinetry and fully integrated appliances. Light and bright, the kitchen features historic reproduction lighting by Rejuvenation. Interior design by Kristine Robinson of Robinson Interiors and photogrphy by Katrina Mojzesz
Idées déco de cuisines avec des portes de placard jaunes et îlot
9