Idées déco de cuisines avec des portes de placard jaunes et plan de travail noir
Trier par :
Budget
Trier par:Populaires du jour
61 - 80 sur 246 photos
1 sur 3
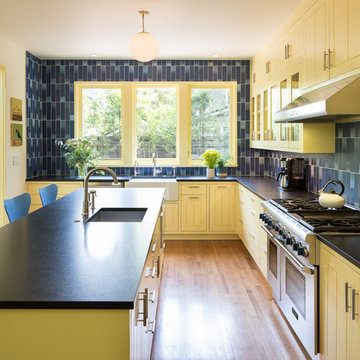
This kitchen and breakfast room was inspired by the owners' Scandinavian heritage, as well as by a café they love in Europe. Bookshelves in the kitchen and breakfast room make for easy lingering over a snack and a book. The Heath Ceramics tile backsplash also subtly celebrates the author owner and her love of literature: the tile pattern echoes the spines of books on a bookshelf...All photos by Laurie Black.
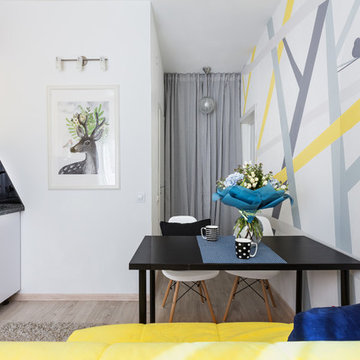
Фотографы: Екатерина Титенко, Анна Чернышова, дизайнер: Александра Сафронова
Inspiration pour une petite cuisine américaine linéaire avec un évier posé, un placard à porte plane, des portes de placard jaunes, un plan de travail en surface solide, une crédence noire, une crédence en feuille de verre, un électroménager en acier inoxydable, sol en stratifié, aucun îlot, un sol beige et plan de travail noir.
Inspiration pour une petite cuisine américaine linéaire avec un évier posé, un placard à porte plane, des portes de placard jaunes, un plan de travail en surface solide, une crédence noire, une crédence en feuille de verre, un électroménager en acier inoxydable, sol en stratifié, aucun îlot, un sol beige et plan de travail noir.
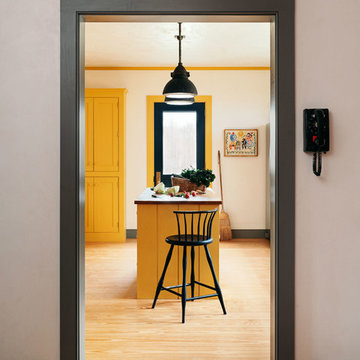
Réalisation d'une cuisine champêtre de taille moyenne avec un évier de ferme, un placard à porte shaker, des portes de placard jaunes, un plan de travail en stéatite, une crédence noire, une crédence en dalle de pierre, un électroménager en acier inoxydable, parquet clair, îlot et plan de travail noir.
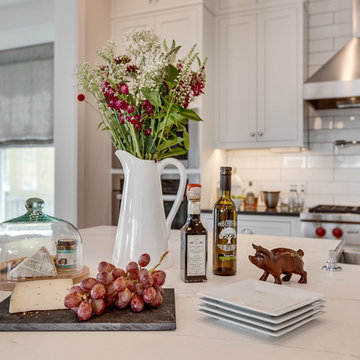
Christy Kosnic Photography
Idée de décoration pour une grande cuisine ouverte tradition en L avec un évier 1 bac, un placard à porte shaker, des portes de placard jaunes, un plan de travail en quartz modifié, une crédence blanche, une crédence en carrelage métro, un électroménager en acier inoxydable, un sol en bois brun, îlot, un sol marron et plan de travail noir.
Idée de décoration pour une grande cuisine ouverte tradition en L avec un évier 1 bac, un placard à porte shaker, des portes de placard jaunes, un plan de travail en quartz modifié, une crédence blanche, une crédence en carrelage métro, un électroménager en acier inoxydable, un sol en bois brun, îlot, un sol marron et plan de travail noir.
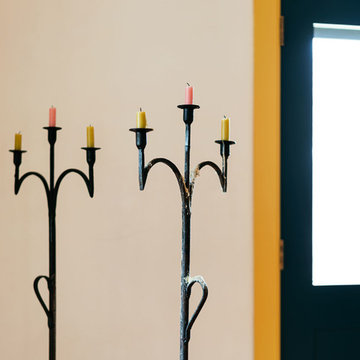
Aménagement d'une cuisine campagne de taille moyenne avec un évier de ferme, un placard à porte shaker, des portes de placard jaunes, un plan de travail en stéatite, une crédence noire, une crédence en dalle de pierre, un électroménager en acier inoxydable, parquet clair, îlot et plan de travail noir.
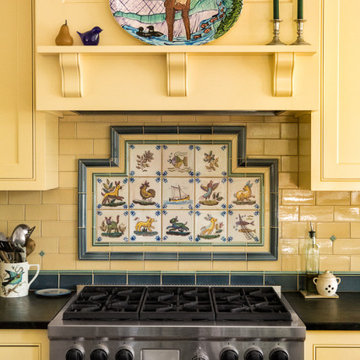
Idées déco pour une grande cuisine américaine parallèle classique avec un placard à porte affleurante, des portes de placard jaunes, un plan de travail en stéatite, une crédence jaune, une crédence en mosaïque, un électroménager en acier inoxydable, un sol en bois brun, îlot et plan de travail noir.
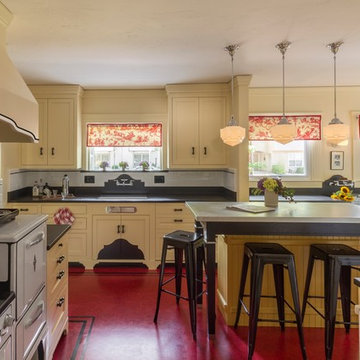
Kitchen in a 1926 bungalow, done to my client's brief that it should look 'original' to the house.
The three 'jewels' of the kitchen are the immaculately restored 1928 Wedgwood high-oven stove, the SubZero refrigerator/freezer designed to look like an old-fashioned ice box, and the island referencing a farmhouse table with pie-save cabinet underneath, done in ebonized oak and painted bead-board.
The red Marmoleum floor has double inlaid borders, the counters are honed black granite, and the walls, cabinets, and trim are all painted a soft ocher-based cream-colour taken from a 1926 DutchBoy paint deck. Virtually everything is custom, save the sink, faucets, and pulls, done to my original designs. The Bosch dishwasher, washer, and dryer are all hidden in the cabinetry.
All photographs courtesy David Duncan Livingston. (Kitchen featured in Fall 2018 AMERICAN BUNGALOW magazine)
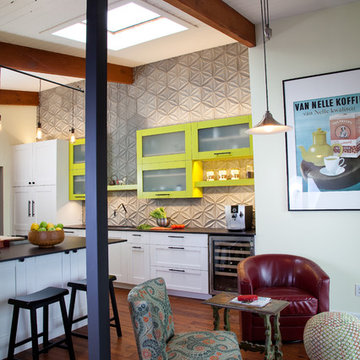
Gail Ownes
Cette photo montre une cuisine ouverte rétro en U avec un évier 1 bac, un placard à porte shaker, des portes de placard jaunes, un plan de travail en quartz modifié, une crédence grise, une crédence en carreau de ciment, un électroménager en acier inoxydable, un sol en bois brun, une péninsule, un sol marron, plan de travail noir et poutres apparentes.
Cette photo montre une cuisine ouverte rétro en U avec un évier 1 bac, un placard à porte shaker, des portes de placard jaunes, un plan de travail en quartz modifié, une crédence grise, une crédence en carreau de ciment, un électroménager en acier inoxydable, un sol en bois brun, une péninsule, un sol marron, plan de travail noir et poutres apparentes.
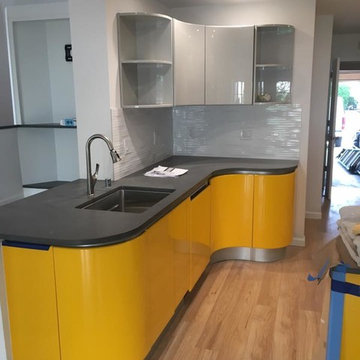
Réalisation d'une cuisine design en U fermée et de taille moyenne avec un évier encastré, un placard à porte plane, des portes de placard jaunes, un plan de travail en quartz modifié, une crédence blanche, une crédence en céramique, un électroménager en acier inoxydable, parquet clair, aucun îlot, un sol beige et plan de travail noir.
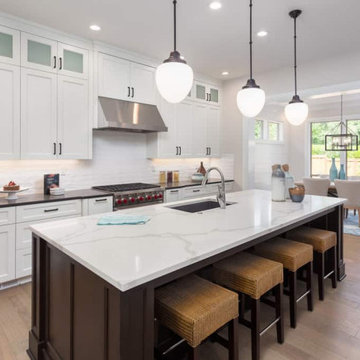
Idée de décoration pour une grande cuisine américaine linéaire minimaliste avec un placard à porte vitrée, des portes de placard jaunes, un plan de travail en granite, une crédence blanche, une crédence en carrelage métro, îlot et plan de travail noir.
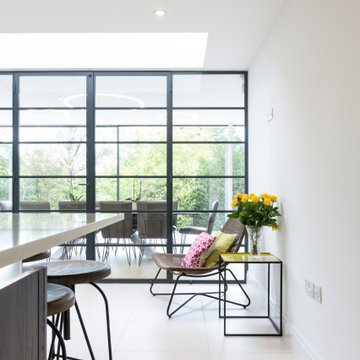
The beautiful simple kitchen of soft colours and materials
Idée de décoration pour une grande cuisine linéaire design fermée avec un placard à porte plane, des portes de placard jaunes, un plan de travail en surface solide, un sol en carrelage de céramique, îlot, un sol beige et plan de travail noir.
Idée de décoration pour une grande cuisine linéaire design fermée avec un placard à porte plane, des portes de placard jaunes, un plan de travail en surface solide, un sol en carrelage de céramique, îlot, un sol beige et plan de travail noir.
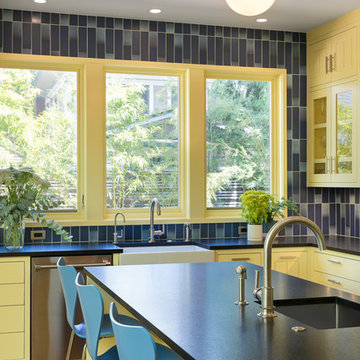
This kitchen and breakfast room was inspired by the owners' Scandinavian heritage, as well as by a café they love in Europe. Bookshelves in the kitchen and breakfast room make for easy lingering over a snack and a book. The Heath Ceramics tile backsplash also subtly celebrates the author owner and her love of literature: the tile pattern echoes the spines of books on a bookshelf...All photos by Laurie Black.
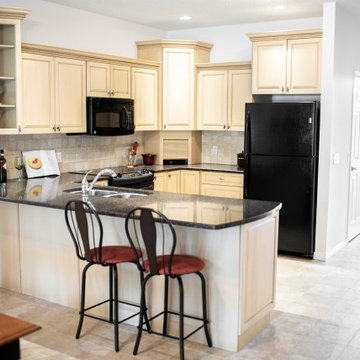
Exemple d'une grande cuisine ouverte chic en L avec un évier 2 bacs, des portes de placard jaunes, un plan de travail en granite, une crédence beige, un électroménager noir, une péninsule, plan de travail noir, un placard à porte affleurante, une crédence en carreau de porcelaine, un sol en carrelage de porcelaine et un sol beige.
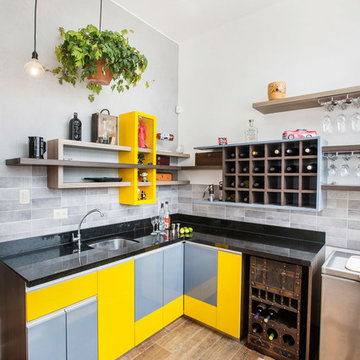
Rodolfo Sotelo
Réalisation d'une cuisine design en L avec un évier encastré, un placard à porte plane, des portes de placard jaunes, une crédence grise, un sol en bois brun, un sol marron et plan de travail noir.
Réalisation d'une cuisine design en L avec un évier encastré, un placard à porte plane, des portes de placard jaunes, une crédence grise, un sol en bois brun, un sol marron et plan de travail noir.
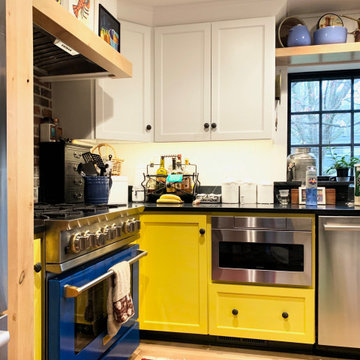
Idées déco pour une cuisine ouverte classique en L de taille moyenne avec un évier encastré, un placard à porte shaker, des portes de placard jaunes, un plan de travail en stéatite, une crédence noire, une crédence en bois, un électroménager de couleur, parquet clair, aucun îlot, un sol marron, plan de travail noir et un plafond décaissé.
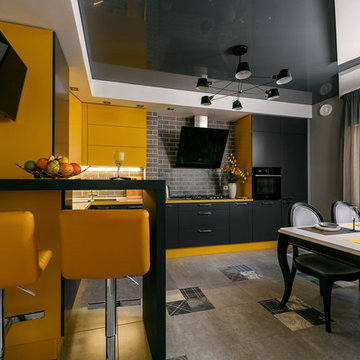
Асия Орлова
Inspiration pour une cuisine américaine design en L de taille moyenne avec un évier encastré, un placard à porte plane, des portes de placard jaunes, un plan de travail en surface solide, une crédence noire, une crédence en céramique, un électroménager noir, un sol en carrelage de porcelaine, îlot, un sol gris et plan de travail noir.
Inspiration pour une cuisine américaine design en L de taille moyenne avec un évier encastré, un placard à porte plane, des portes de placard jaunes, un plan de travail en surface solide, une crédence noire, une crédence en céramique, un électroménager noir, un sol en carrelage de porcelaine, îlot, un sol gris et plan de travail noir.
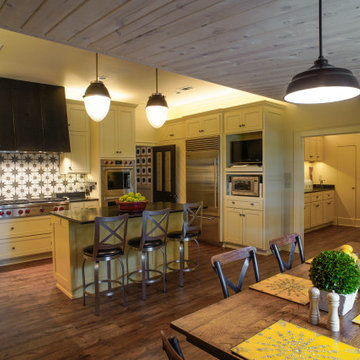
Réalisation d'une cuisine champêtre en U avec un plan de travail en granite, une crédence en granite, un sol en vinyl, îlot, un évier 2 bacs, un placard avec porte à panneau encastré, une crédence noire, un sol marron, plan de travail noir, un plafond en lambris de bois et des portes de placard jaunes.
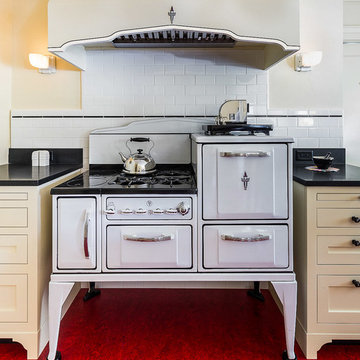
Kitchen in a 1926 bungalow, done to my client's brief that it should look 'original' to the house.
The three 'jewels' of the kitchen are the immaculately restored 1928 Wedgwood high-oven stove, the SubZero refrigerator/freezer designed to look like an old-fashioned ice box, and the island referencing a farmhouse table with pie-save cabinet underneath, done in ebonized oak and painted bead-board.
The red Marmoleum floor has double inlaid borders, the counters are honed black granite, and the walls, cabinets, and trim are all painted a soft ocher-based cream-colour taken from a 1926 DutchBoy paint deck. Virtually everything is custom, save the sink, faucets, and pulls, done to my original designs. The Bosch dishwasher, washer, and dryer are all hidden in the cabinetry.
All photographs courtesy David Duncan Livingston. (Kitchen featured in Fall 2018 AMERICAN BUNGALOW magazine)
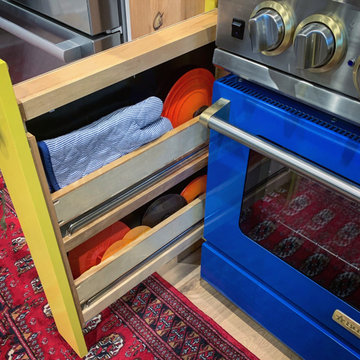
Exemple d'une cuisine ouverte chic en L de taille moyenne avec un évier encastré, un placard à porte shaker, des portes de placard jaunes, un plan de travail en stéatite, une crédence noire, une crédence en bois, un électroménager de couleur, parquet clair, aucun îlot, un sol marron, plan de travail noir et un plafond décaissé.
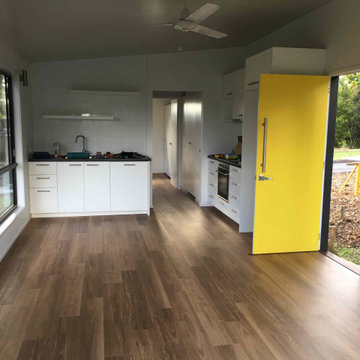
The living dining area measures approx 6.5m x 3.6m and includes separate kitchen benches to increase usable space. A dining table can act as a preparation surface for either. The cabinetry and appliances are all IKEA flat pack to reduce the overall spend. Circulation is minimised and always gives access to a use. The very short corridor to the bedroom provides access to the bathroom, laundry cupboard, pantry and broom cupboard.The hybrid plank flooring provides warmth to the space and its linear nature increases the feeling of length. It provides a warm ambience to the space. Both bedroom and living area have ceiling fans. Air conditioning serves the living space.
Idées déco de cuisines avec des portes de placard jaunes et plan de travail noir
4