Idées déco de cuisines avec des portes de placard jaunes et sol en stratifié
Trier par :
Budget
Trier par:Populaires du jour
1 - 20 sur 98 photos
1 sur 3
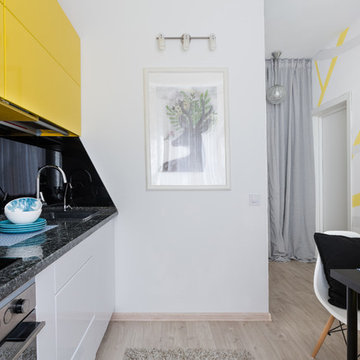
Фотографы: Екатерина Титенко, Анна Чернышова, дизайнер: Александра Сафронова
Inspiration pour une petite cuisine américaine linéaire avec un évier posé, un placard à porte plane, des portes de placard jaunes, un plan de travail en surface solide, une crédence noire, une crédence en feuille de verre, un électroménager en acier inoxydable, sol en stratifié, aucun îlot, un sol beige et plan de travail noir.
Inspiration pour une petite cuisine américaine linéaire avec un évier posé, un placard à porte plane, des portes de placard jaunes, un plan de travail en surface solide, une crédence noire, une crédence en feuille de verre, un électroménager en acier inoxydable, sol en stratifié, aucun îlot, un sol beige et plan de travail noir.
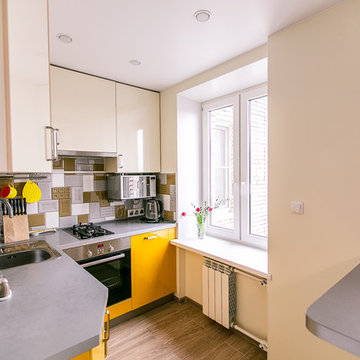
Idée de décoration pour une petite cuisine ouverte design en L avec un évier encastré, un placard à porte plane, des portes de placard jaunes, un plan de travail en stratifié, une crédence multicolore, une crédence en céramique, un électroménager en acier inoxydable, sol en stratifié, aucun îlot et un sol beige.
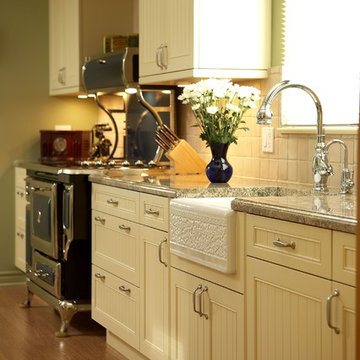
Custom Kitchen detail with apron sink. Blue stove was a reproduction. Cupboards are pale yellow; countertops are granite.
Jeanne Grier/Stylish Fireplaces & Interiors
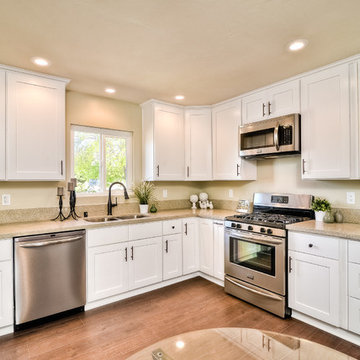
Don Anderson, Insight Photos
Idée de décoration pour une petite cuisine ouverte tradition en L avec un évier encastré, un placard à porte shaker, des portes de placard jaunes, un plan de travail en quartz, un électroménager en acier inoxydable et sol en stratifié.
Idée de décoration pour une petite cuisine ouverte tradition en L avec un évier encastré, un placard à porte shaker, des portes de placard jaunes, un plan de travail en quartz, un électroménager en acier inoxydable et sol en stratifié.

Small Modern Kitchen remodeled using IKEA cabinets and custom door/drawer fronts in our LEVEL profile in Acrylic white
Réalisation d'une petite cuisine américaine parallèle minimaliste avec un placard à porte plane, des portes de placard jaunes, une crédence en carreau de verre, sol en stratifié, une péninsule et un sol beige.
Réalisation d'une petite cuisine américaine parallèle minimaliste avec un placard à porte plane, des portes de placard jaunes, une crédence en carreau de verre, sol en stratifié, une péninsule et un sol beige.
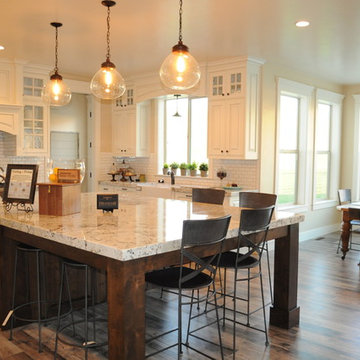
Sparrow - kitchen & dinette, photo by Stefani Thatcher
Exemple d'une cuisine ouverte encastrable chic en U de taille moyenne avec un évier intégré, un placard avec porte à panneau surélevé, des portes de placard jaunes, un plan de travail en granite, une crédence blanche, une crédence en terre cuite, sol en stratifié et îlot.
Exemple d'une cuisine ouverte encastrable chic en U de taille moyenne avec un évier intégré, un placard avec porte à panneau surélevé, des portes de placard jaunes, un plan de travail en granite, une crédence blanche, une crédence en terre cuite, sol en stratifié et îlot.
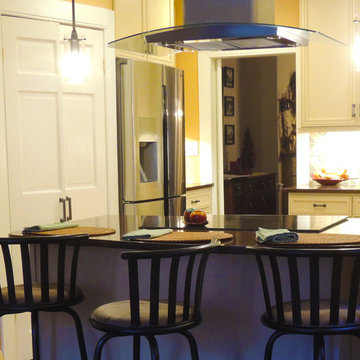
From left to right along the refrigerator wall are a broom closet, a structural post, a pantry that angles from 1 - 2 feet deep as it approaches the refrigerator, the fridge, and a small area to keep mail, a junk drawer, and all the other stuff that might otherwise clutter up the working parts of the kitchen.
The refrigerator had previously been located against the dining room wall just to the right of the door opening. Moving it to the left wall and angling the built-in pantry made a big difference in adding a feeling of openness and visual flow in the larger space, and allowed for generous and functional work zones.
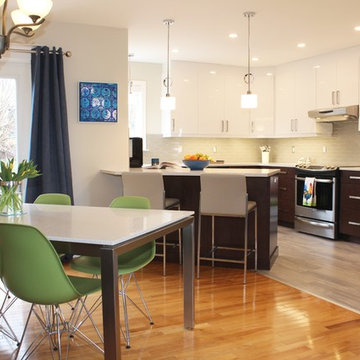
Idée de décoration pour une cuisine américaine minimaliste en U de taille moyenne avec un évier encastré, un placard à porte plane, des portes de placard jaunes, une crédence verte, une crédence en carreau de verre, un électroménager en acier inoxydable, sol en stratifié, une péninsule, un sol marron et un plan de travail blanc.
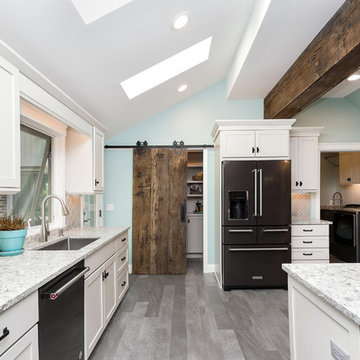
Réalisation d'une cuisine champêtre avec un évier encastré, un placard à porte shaker, des portes de placard jaunes, un plan de travail en quartz modifié, une crédence en carrelage de pierre, sol en stratifié, un sol gris et un plan de travail blanc.
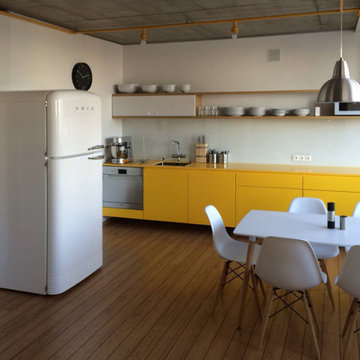
Moderne Wohnung
Innenarchitektur inkl. Innenausbau einer 110 qm großen Wohnung. Durch die konsequente Umgestaltung und Planung der Einbaumöbel wurde den Bedürfnissen der Bauherren – einer Familie mit Kind – Rechnung getragen.
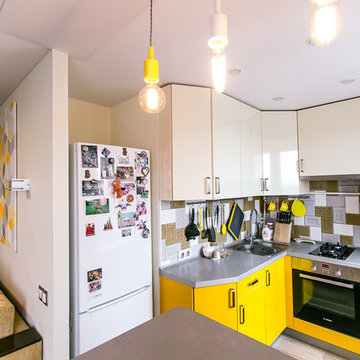
Réalisation d'une petite cuisine ouverte design en L avec un évier encastré, un placard à porte plane, des portes de placard jaunes, un plan de travail en stratifié, une crédence multicolore, une crédence en céramique, un électroménager en acier inoxydable, sol en stratifié, aucun îlot et un sol beige.
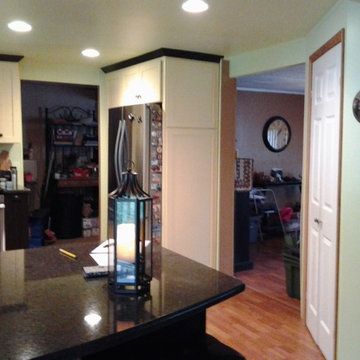
Cette image montre une cuisine ouverte chalet en U de taille moyenne avec un placard à porte shaker, des portes de placard jaunes, un plan de travail en bois, un électroménager en acier inoxydable, sol en stratifié, une péninsule, un sol beige et plan de travail noir.
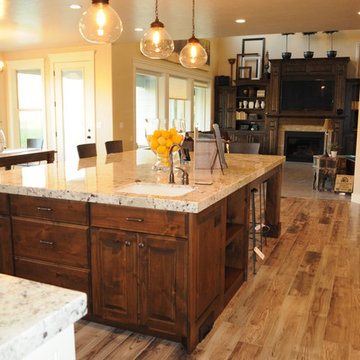
Sparrow - kitchen & great room, photo by Stefani Thatcher
Cette photo montre une cuisine ouverte encastrable chic en U de taille moyenne avec un évier intégré, un placard avec porte à panneau surélevé, des portes de placard jaunes, un plan de travail en granite, une crédence blanche, une crédence en terre cuite, sol en stratifié et îlot.
Cette photo montre une cuisine ouverte encastrable chic en U de taille moyenne avec un évier intégré, un placard avec porte à panneau surélevé, des portes de placard jaunes, un plan de travail en granite, une crédence blanche, une crédence en terre cuite, sol en stratifié et îlot.
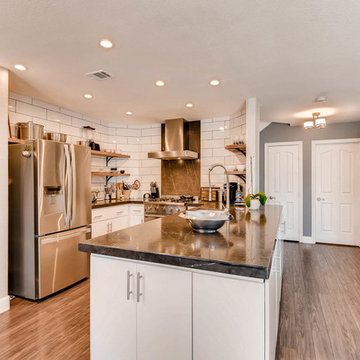
AFTER: Modern open concept kitchen with subway tile, leathered granite countertops and backguard, custom oiled back walnut open shelving with live edges. Ceiling raised and recessed lighting installed. all new stainless steel high end appliances. Breakfast bar lowered and cabinets added all the way around for extra storage.
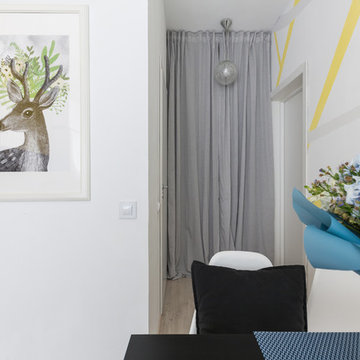
Фотографы: Екатерина Титенко, Анна Чернышова, дизайнер: Александра Сафронова
Exemple d'une petite cuisine américaine linéaire avec un évier posé, un placard à porte plane, des portes de placard jaunes, un plan de travail en surface solide, une crédence noire, une crédence en feuille de verre, un électroménager en acier inoxydable, sol en stratifié, aucun îlot, un sol beige et plan de travail noir.
Exemple d'une petite cuisine américaine linéaire avec un évier posé, un placard à porte plane, des portes de placard jaunes, un plan de travail en surface solide, une crédence noire, une crédence en feuille de verre, un électroménager en acier inoxydable, sol en stratifié, aucun îlot, un sol beige et plan de travail noir.
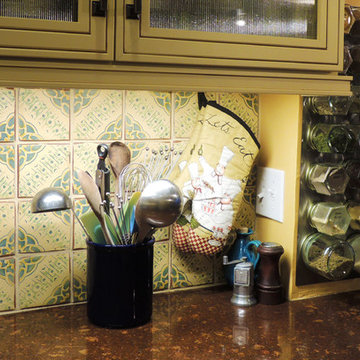
The homeowner went through a lot of tile samples and colors before deciding on these hand painted tiles from Tabarka Studios. Using my expertise in Photoshop and 3D CAD software, I was able to provide numerous screenshots showing how various backsplash and counter choices would look in the kitchen.
On the right side of this picture is a spice board mounted on a structural post. The magnetic lids of the spice jars stick to the steel board.
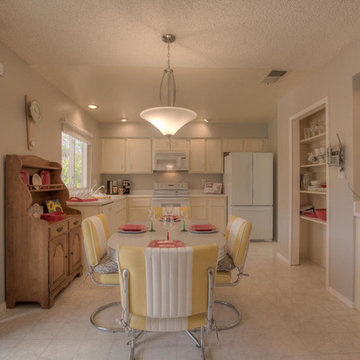
On Q Productions, Professional Photos, After Photos
Repainted the kitchen a soft grey, rearranged the furniture. New trending dining lighting.
Exemple d'une cuisine américaine éclectique en L de taille moyenne avec un évier 2 bacs, un placard avec porte à panneau encastré, des portes de placard jaunes, un plan de travail en stratifié, une crédence grise, fenêtre, un électroménager blanc, sol en stratifié, aucun îlot et un sol gris.
Exemple d'une cuisine américaine éclectique en L de taille moyenne avec un évier 2 bacs, un placard avec porte à panneau encastré, des portes de placard jaunes, un plan de travail en stratifié, une crédence grise, fenêtre, un électroménager blanc, sol en stratifié, aucun îlot et un sol gris.
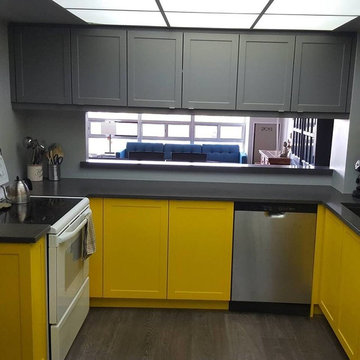
Custom kitchen for this client in a Brampton high rise condo. Combination of thermofoil doors on the uppers and a matching solid wood shaker on the lowers with a tinted lacquer finish in Benjamin Moore Bright Yellow. Keeping the focus on the cabinet faces, we chose the sleek look of edge pulls on the doors and drawers. We also added a matching quartz ledge on the pass thru into the living room with an overhang for stools.

Réalisation d'une grande cuisine américaine parallèle urbaine avec un évier intégré, un placard à porte plane, des portes de placard jaunes, un plan de travail en inox, une crédence multicolore, une crédence en carreau de verre, un électroménager en acier inoxydable, sol en stratifié, îlot et un sol marron.
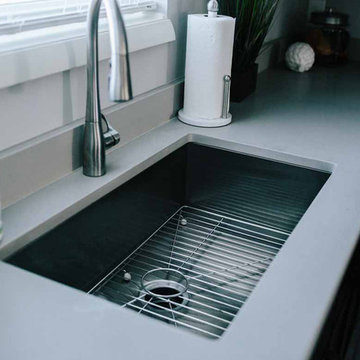
Exemple d'une cuisine américaine chic en L avec un évier encastré, un placard à porte shaker, des portes de placard jaunes, un plan de travail en quartz, une crédence noire, une crédence en céramique, un électroménager en acier inoxydable, sol en stratifié, îlot et un sol marron.
Idées déco de cuisines avec des portes de placard jaunes et sol en stratifié
1