Idées déco de cuisines avec des portes de placard jaunes et un électroménager en acier inoxydable
Trier par :
Budget
Trier par:Populaires du jour
61 - 80 sur 4 173 photos
1 sur 3
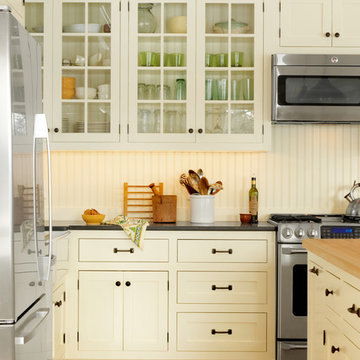
Susan Teare
Inspiration pour une cuisine traditionnelle avec un placard à porte vitrée, des portes de placard jaunes, un plan de travail en bois et un électroménager en acier inoxydable.
Inspiration pour une cuisine traditionnelle avec un placard à porte vitrée, des portes de placard jaunes, un plan de travail en bois et un électroménager en acier inoxydable.

Cette image montre une grande cuisine ouverte traditionnelle en L avec un évier encastré, un placard avec porte à panneau encastré, des portes de placard jaunes, un plan de travail en surface solide, une crédence blanche, une crédence en carrelage métro, un électroménager en acier inoxydable, parquet clair, îlot et un sol marron.
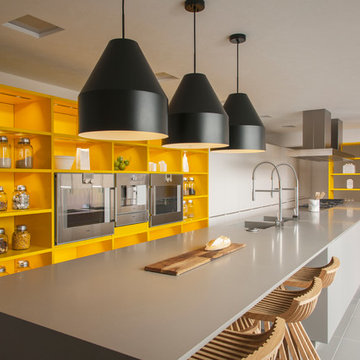
Cocinas Chef d´Oeuvre - Leicht
Cette image montre une grande cuisine linéaire design avec un placard sans porte, des portes de placard jaunes, îlot, un sol gris et un électroménager en acier inoxydable.
Cette image montre une grande cuisine linéaire design avec un placard sans porte, des portes de placard jaunes, îlot, un sol gris et un électroménager en acier inoxydable.

Spectacular unobstructed views of the Bay, Bridge, Alcatraz, San Francisco skyline and the rolling hills of Marin greet you from almost every window of this stunning Provençal Villa located in the acclaimed Middle Ridge neighborhood of Mill Valley. Built in 2000, this exclusive 5 bedroom, 5+ bath estate was thoughtfully designed by architect Jorge de Quesada to provide a classically elegant backdrop for today’s active lifestyle. Perfectly positioned on over half an acre with flat lawns and an award winning garden there is unmatched sense of privacy just minutes from the shops and restaurants of downtown Mill Valley.
A curved stone staircase leads from the charming entry gate to the private front lawn and on to the grand hand carved front door. A gracious formal entry and wide hall opens out to the main living spaces of the home and out to the view beyond. The Venetian plaster walls and soaring ceilings provide an open airy feeling to the living room and country chef’s kitchen, while three sets of oversized French doors lead onto the Jerusalem Limestone patios and bring in the panoramic views.
The chef’s kitchen is the focal point of the warm welcoming great room and features a range-top and double wall ovens, two dishwashers, marble counters and sinks with Waterworks fixtures. The tile backsplash behind the range pays homage to Monet’s Giverny kitchen. A fireplace offers up a cozy sitting area to lounge and watch television or curl up with a book. There is ample space for a farm table for casual dining. In addition to a well-appointed formal living room, the main level of this estate includes an office, stunning library/den with faux tortoise detailing, butler’s pantry, powder room, and a wonderful indoor/outdoor flow allowing the spectacular setting to envelop every space.
A wide staircase leads up to the four main bedrooms of home. There is a spacious master suite complete with private balcony and French doors showcasing the views. The suite features his and her baths complete with walk – in closets, and steam showers. In hers there is a sumptuous soaking tub positioned to make the most of the view. Two additional bedrooms share a bath while the third is en-suite. The laundry room features a second set of stairs leading back to the butler’s pantry, garage and outdoor areas.
The lowest level of the home includes a legal second unit complete with kitchen, spacious walk in closet, private entry and patio area. In addition to interior access to the second unit there is a spacious exercise room, the potential for a poolside kitchenette, second laundry room, and secure storage area primed to become a state of the art tasting room/wine cellar.
From the main level the spacious entertaining patio leads you out to the magnificent grounds and pool area. Designed by Steve Stucky, the gardens were featured on the 2007 Mill Valley Outdoor Art Club tour.
A level lawn leads to the focal point of the grounds; the iconic “Crags Head” outcropping favored by hikers as far back as the 19th century. The perfect place to stop for lunch and take in the spectacular view. The Century old Sonoma Olive trees and lavender plantings add a Mediterranean touch to the two lawn areas that also include an antique fountain, and a charming custom Barbara Butler playhouse.
Inspired by Provence and built to exacting standards this charming villa provides an elegant yet welcoming environment designed to meet the needs of today’s active lifestyle while staying true to its Continental roots creating a warm and inviting space ready to call home.
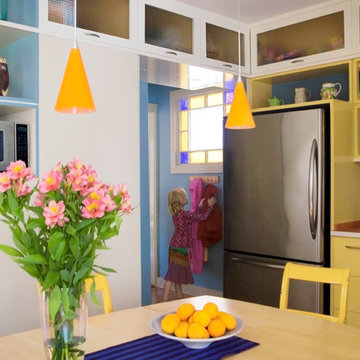
Eric Roth Photography
Inspiration pour une cuisine américaine bohème en L de taille moyenne avec un placard à porte plane, des portes de placard jaunes, un électroménager en acier inoxydable, un évier encastré, un plan de travail en surface solide, un sol en bois brun et aucun îlot.
Inspiration pour une cuisine américaine bohème en L de taille moyenne avec un placard à porte plane, des portes de placard jaunes, un électroménager en acier inoxydable, un évier encastré, un plan de travail en surface solide, un sol en bois brun et aucun îlot.
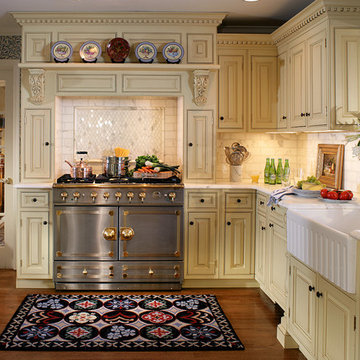
Handcrafted Kuche Cucina cabinets.
Beaded inset cabinet construction.
Hand painted cabinets, in soft yellow, with light brown glazing and very light distressing.
Calacatta Gold white marble counters and backsplash. Calacatta Gold marble mosaic backsplash.
Farm sink.
Stainless CornueFe range by La Cornue.
A spot for the dog in the kitchen
Hearth design kitchen hood
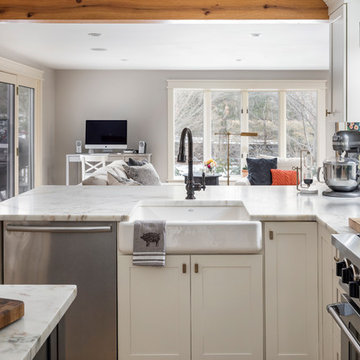
View of the family room in front of the #Kohler white Haven apron front farmhouse sink. Ample counter space makes food prep, serving and clean-up a breeze. Faucet by #Kohler. Countertop is Eureka Danby marble. Range is by #BlueStar.
Photo by Michael P. Lefebvre
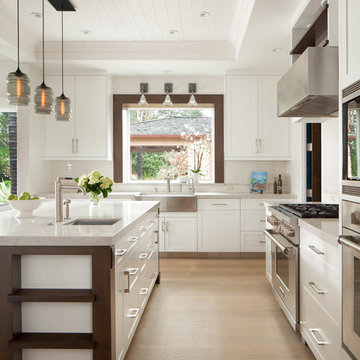
EBHCI
Courtney Heaton Design
John Cinti Design
Cette photo montre une cuisine ouverte nature en L avec un évier de ferme, un placard à porte shaker, des portes de placard jaunes, un électroménager en acier inoxydable, parquet clair et îlot.
Cette photo montre une cuisine ouverte nature en L avec un évier de ferme, un placard à porte shaker, des portes de placard jaunes, un électroménager en acier inoxydable, parquet clair et îlot.
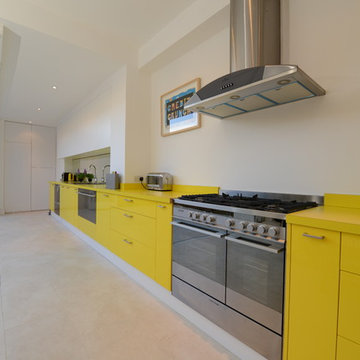
Idée de décoration pour une cuisine américaine parallèle design avec un évier 2 bacs, un placard à porte plane, des portes de placard jaunes, une crédence miroir et un électroménager en acier inoxydable.
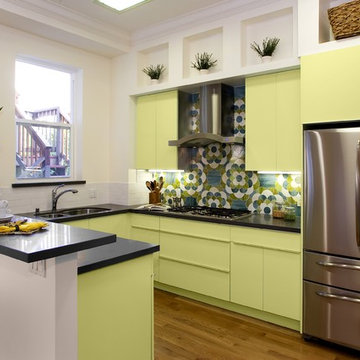
Aménagement d'une cuisine contemporaine en U avec un électroménager en acier inoxydable, des portes de placard jaunes, un évier 2 bacs, un plan de travail en quartz modifié et une crédence multicolore.
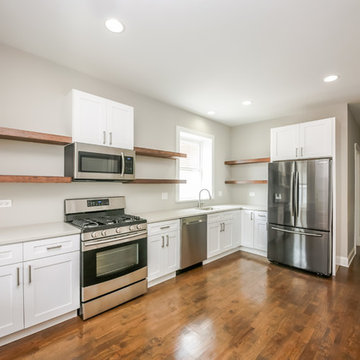
Remodeled Apartment kitchen featuring stainless steel appliances, quartz counter-tops, open upper shelving, shaker-style white cabinets with soft-close doors & brushed nickel hardware, hardwood floors, & recessed can lighting

This Florida Gulf home is a project by DIY Network where they asked viewers to design a home and then they built it! Talk about giving a consumer what they want!
We were fortunate enough to have been picked to tile the kitchen--and our tile is everywhere! Using tile from countertop to ceiling is a great way to make a dramatic statement. But it's not the only dramatic statement--our monochromatic Moroccan Fish Scale tile provides a perfect, neutral backdrop to the bright pops of color throughout the kitchen. That gorgeous kitchen island is recycled copper from ships!
Overall, this is one kitchen we wouldn't mind having for ourselves.
Large Moroccan Fish Scale Tile - 130 White
Photos by: Christopher Shane

Contemporary Style kitchen with Fabuwood white laminate doors and a granite countertop. Photography by Linda McManus
Main Line Kitchen Design is a brand new business model! We are a group of skilled Kitchen Designers each with many years of experience planning kitchens around the Delaware Valley. And we are cabinet dealers for 6 nationally distributed cabinet lines like traditional showrooms. At Main Line Kitchen Design instead of a full showroom we use a small office and selection center, and 100’s of sample doorstyles, finish and sample kitchen cabinets, as well as photo design books and CAD on laptops to display your kitchen. This way we eliminate the need and the cost associated with a showroom business model. This makes the design process more convenient for our customers, and we pass the significant savings on to them as well.
We believe that since a web site like Houzz.com has over half a million kitchen photos any advantage to going to a full kitchen showroom with full kitchen displays has been lost. Almost no customer today will ever get to see a display kitchen in their door style and finish there are just too many possibilities. And of course the design of each kitchen is unique anyway.
Our design process also allows us to spend more time working on our customer’s designs. This is what we enjoy most about our business and it is what makes the difference between an average and a great kitchen design. The kitchen cabinet lines we design with and sell are Jim Bishop, 6 Square, Fabuwood, Brighton, and Wellsford Fine Custom Cabinetry. Links to the lines can be found at the bottom of this and all of our web pages. Simply click on the logos of each cabinet line to reach their web site.
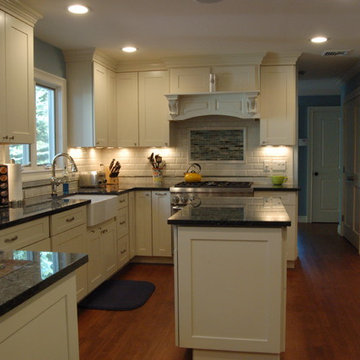
Michael Ferrero
Inspiration pour une cuisine américaine traditionnelle en U avec un évier de ferme, un placard à porte shaker, des portes de placard jaunes, un plan de travail en granite, une crédence blanche, une crédence en carreau de porcelaine et un électroménager en acier inoxydable.
Inspiration pour une cuisine américaine traditionnelle en U avec un évier de ferme, un placard à porte shaker, des portes de placard jaunes, un plan de travail en granite, une crédence blanche, une crédence en carreau de porcelaine et un électroménager en acier inoxydable.

This dark, dreary kitchen was large, but not being used well. The family of 7 had outgrown the limited storage and experienced traffic bottlenecks when in the kitchen together. A bright, cheerful and more functional kitchen was desired, as well as a new pantry space.
We gutted the kitchen and closed off the landing through the door to the garage to create a new pantry. A frosted glass pocket door eliminates door swing issues. In the pantry, a small access door opens to the garage so groceries can be loaded easily. Grey wood-look tile was laid everywhere.
We replaced the small window and added a 6’x4’ window, instantly adding tons of natural light. A modern motorized sheer roller shade helps control early morning glare. Three free-floating shelves are to the right of the window for favorite décor and collectables.
White, ceiling-height cabinets surround the room. The full-overlay doors keep the look seamless. Double dishwashers, double ovens and a double refrigerator are essentials for this busy, large family. An induction cooktop was chosen for energy efficiency, child safety, and reliability in cooking. An appliance garage and a mixer lift house the much-used small appliances.
An ice maker and beverage center were added to the side wall cabinet bank. The microwave and TV are hidden but have easy access.
The inspiration for the room was an exclusive glass mosaic tile. The large island is a glossy classic blue. White quartz countertops feature small flecks of silver. Plus, the stainless metal accent was even added to the toe kick!
Upper cabinet, under-cabinet and pendant ambient lighting, all on dimmers, was added and every light (even ceiling lights) is LED for energy efficiency.
White-on-white modern counter stools are easy to clean. Plus, throughout the room, strategically placed USB outlets give tidy charging options.

Greg West Photography
Aménagement d'une grande cuisine américaine linéaire éclectique avec un évier de ferme, un placard avec porte à panneau surélevé, des portes de placard jaunes, un plan de travail en béton, une crédence multicolore, une crédence en mosaïque, un électroménager en acier inoxydable, îlot, un sol gris et un plan de travail gris.
Aménagement d'une grande cuisine américaine linéaire éclectique avec un évier de ferme, un placard avec porte à panneau surélevé, des portes de placard jaunes, un plan de travail en béton, une crédence multicolore, une crédence en mosaïque, un électroménager en acier inoxydable, îlot, un sol gris et un plan de travail gris.
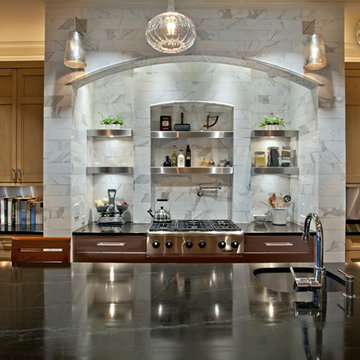
The arched tile wall over the range is the focal point of the Kitchen and elevates the Kitchen to a work of art in it's own right.
Idée de décoration pour une cuisine américaine tradition en U avec un évier posé, un placard à porte plane, des portes de placard jaunes, un plan de travail en granite, une crédence métallisée, une crédence en dalle métallique, un électroménager en acier inoxydable, un sol en bois brun et îlot.
Idée de décoration pour une cuisine américaine tradition en U avec un évier posé, un placard à porte plane, des portes de placard jaunes, un plan de travail en granite, une crédence métallisée, une crédence en dalle métallique, un électroménager en acier inoxydable, un sol en bois brun et îlot.

A family vacation home in Southern California. The open plan allows for easy access & entertaining.
Cette image montre une cuisine ouverte marine en L de taille moyenne avec un évier 1 bac, un placard à porte shaker, des portes de placard jaunes, un plan de travail en quartz modifié, une crédence jaune, une crédence en feuille de verre, un électroménager en acier inoxydable, un sol en carrelage de porcelaine et îlot.
Cette image montre une cuisine ouverte marine en L de taille moyenne avec un évier 1 bac, un placard à porte shaker, des portes de placard jaunes, un plan de travail en quartz modifié, une crédence jaune, une crédence en feuille de verre, un électroménager en acier inoxydable, un sol en carrelage de porcelaine et îlot.
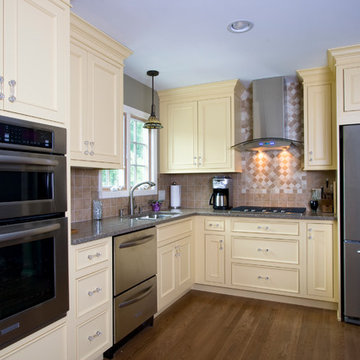
Kitchen designed and developed by the Design Build Pros. Project managed and built by Innovative Remodeling Solutions.
Cette photo montre une cuisine américaine chic en L de taille moyenne avec un évier encastré, un placard avec porte à panneau encastré, des portes de placard jaunes, un plan de travail en granite, une crédence beige, une crédence en céramique, un électroménager en acier inoxydable, un sol en bois brun et îlot.
Cette photo montre une cuisine américaine chic en L de taille moyenne avec un évier encastré, un placard avec porte à panneau encastré, des portes de placard jaunes, un plan de travail en granite, une crédence beige, une crédence en céramique, un électroménager en acier inoxydable, un sol en bois brun et îlot.
Idées déco de cuisines avec des portes de placard jaunes et un électroménager en acier inoxydable
4
