Idées déco de cuisines avec des portes de placard jaunes et un sol rouge
Trier par :
Budget
Trier par:Populaires du jour
1 - 20 sur 34 photos
1 sur 3

Cette image montre une petite cuisine ouverte linéaire urbaine avec un évier encastré, un placard avec porte à panneau surélevé, des portes de placard jaunes, plan de travail en marbre, une crédence noire, une crédence en céramique, un électroménager noir, un sol en carrelage de céramique, un sol rouge, un plan de travail blanc et un plafond voûté.
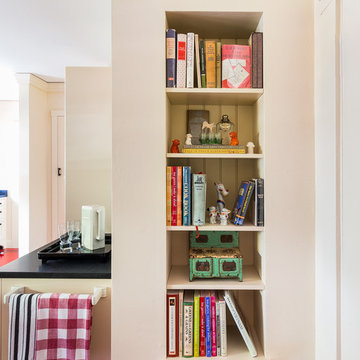
Kitchen in a 1926 bungalow done to my clients brief that it should look 'original' to the house.
The three stars of the kitchen are the immaculately restored 1928 high-oven WEDGWOOD stove, the SubZero refrigerator/freezer disguised to look like a vintage ice-box, complete with vintage hardware, and the kitchen island, designed to reference a farm-house table with a pie-save underneath, done in ebonized oak and painted bead-board.
The floor is lip-stick red Marmoleum with double inlaid black borders, the counters are honed black granite, and the cabinets, walls, and trim are painted a soft cream-color taken from a 1926 Dutch Boy paint deck.
All photographs are courtesy David Duncan Livingston. (Kitchen featured in the Fall 2018 issue of AMERICAN BUNGALOW.)
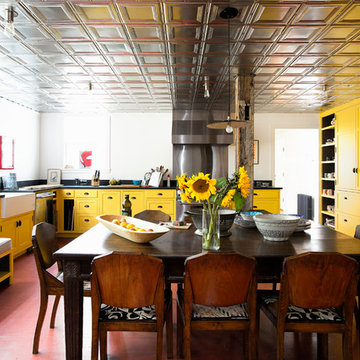
Costas Picadas
Réalisation d'une cuisine américaine champêtre en U avec un évier de ferme, un placard à porte shaker, des portes de placard jaunes, une crédence blanche, un électroménager en acier inoxydable, un sol rouge et plan de travail noir.
Réalisation d'une cuisine américaine champêtre en U avec un évier de ferme, un placard à porte shaker, des portes de placard jaunes, une crédence blanche, un électroménager en acier inoxydable, un sol rouge et plan de travail noir.

Inspiration pour une arrière-cuisine encastrable craftsman en U de taille moyenne avec un évier encastré, un placard à porte shaker, des portes de placard jaunes, un plan de travail en quartz modifié, une crédence grise, une crédence en marbre, un sol en linoléum, îlot, un sol rouge et un plan de travail gris.
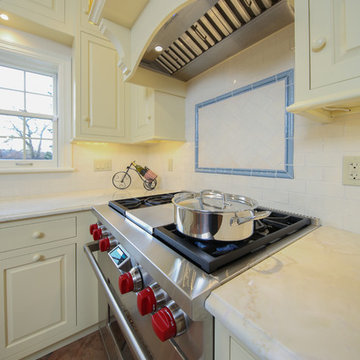
Matt Francis Photos
Idée de décoration pour une cuisine tradition de taille moyenne avec un évier de ferme, un placard avec porte à panneau surélevé, des portes de placard jaunes, un plan de travail en granite, une crédence blanche, une crédence en carrelage métro, un électroménager en acier inoxydable, tomettes au sol, aucun îlot et un sol rouge.
Idée de décoration pour une cuisine tradition de taille moyenne avec un évier de ferme, un placard avec porte à panneau surélevé, des portes de placard jaunes, un plan de travail en granite, une crédence blanche, une crédence en carrelage métro, un électroménager en acier inoxydable, tomettes au sol, aucun îlot et un sol rouge.
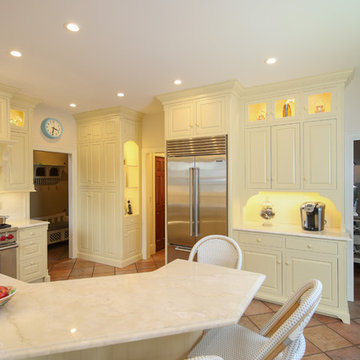
Matt Francis Photos
Inspiration pour une cuisine traditionnelle de taille moyenne avec un évier de ferme, un placard avec porte à panneau surélevé, des portes de placard jaunes, un plan de travail en granite, une crédence blanche, une crédence en carrelage métro, un électroménager en acier inoxydable, tomettes au sol, aucun îlot et un sol rouge.
Inspiration pour une cuisine traditionnelle de taille moyenne avec un évier de ferme, un placard avec porte à panneau surélevé, des portes de placard jaunes, un plan de travail en granite, une crédence blanche, une crédence en carrelage métro, un électroménager en acier inoxydable, tomettes au sol, aucun îlot et un sol rouge.
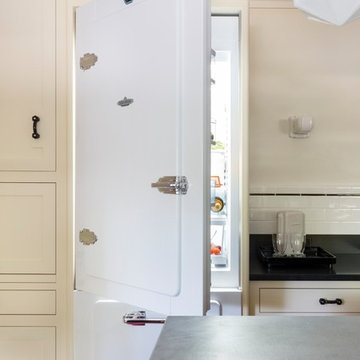
Kitchen in a 1926 bungalow, done to my client's brief that it should look 'original' to the house.
The three 'jewels' of the kitchen are the immaculately restored 1928 Wedgwood high-oven stove, the SubZero refrigerator/freezer designed to look like an old-fashioned ice box, and the island referencing a farmhouse table with pie-save cabinet underneath, done in ebonized oak and painted bead-board.
The red Marmoleum floor has double inlaid borders, the counters are honed black granite, and the walls, cabinets, and trim are all painted a soft ocher-based cream-colour taken from a 1926 DutchBoy paint deck. Virtually everything is custom, save the sink, faucets, and pulls, done to my original designs. The Bosch dishwasher, washer, and dryer are all hidden in the cabinetry.
All photographs courtesy David Duncan Livingston. (Kitchen featured in Fall 2018 AMERICAN BUNGALOW magazine)
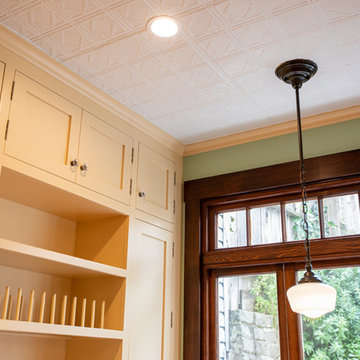
Réalisation d'une arrière-cuisine encastrable craftsman en U de taille moyenne avec un évier encastré, un placard à porte shaker, des portes de placard jaunes, un plan de travail en quartz modifié, une crédence grise, une crédence en marbre, un sol en linoléum, îlot, un sol rouge et un plan de travail gris.
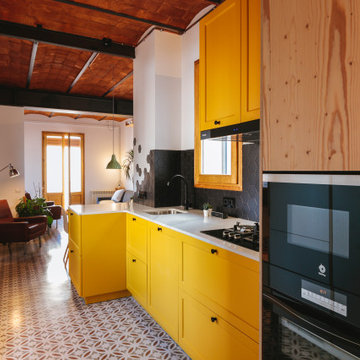
Réalisation d'une petite cuisine ouverte linéaire urbaine avec un évier encastré, un placard avec porte à panneau surélevé, des portes de placard jaunes, plan de travail en marbre, une crédence noire, une crédence en céramique, un électroménager noir, carreaux de ciment au sol, un sol rouge, un plan de travail blanc et un plafond voûté.

Kitchen in a 1926 bungalow, done to my client's brief that it should look 'original' to the house.
The three 'jewels' of the kitchen are the immaculately restored 1928 Wedgwood high-oven stove, the SubZero refrigerator/freezer designed to look like an old-fashioned ice box, and the island referencing a farmhouse table with pie-save cabinet underneath, done in ebonized oak and painted bead-board.
The red Marmoleum floor has double inlaid borders, the counters are honed black granite, and the walls, cabinets, and trim are all painted a soft ocher-based cream-colour taken from a 1926 DutchBoy paint deck. Virtually everything is custom, save the sink, faucets, and pulls, done to my original designs. The Bosch dishwasher, washer, and dryer are all hidden in the cabinetry.
All photographs courtesy David Duncan Livingston. (Kitchen featured in Fall 2018 AMERICAN BUNGALOW magazine)

Kitchen in a 1926 bungalow done to my clients brief that it should look 'original' to the house.
The three stars of the kitchen are the immaculately restored 1928 high-oven WEDGWOOD stove, the SubZero refrigerator/freezer disguised to look like a vintage ice-box, complete with vintage hardware, and the kitchen island, designed to reference a farm-house table with a pie-save underneath, done in ebonized oak and painted bead-board.
The floor is lip-stick red Marmoleum with double inlaid black borders, the counters are honed black granite, and the cabinets, walls, and trim are painted a soft cream-color taken from a 1926 Dutch Boy paint deck.
All photographs are courtesy David Duncan Livingston. (Kitchen featured in the Fall 2018 issue of AMERICAN BUNGALOW.)
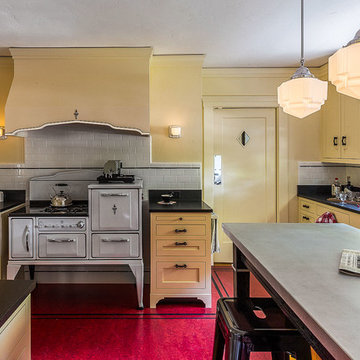
Kitchen in a 1926 bungalow, done to my client's brief that it should look 'original' to the house.
The three 'jewels' of the kitchen are the immaculately restored 1928 Wedgwood high-oven stove, the SubZero refrigerator/freezer designed to look like an old-fashioned ice box, and the island referencing a farmhouse table with pie-save cabinet underneath, done in ebonized oak and painted bead-board.
The red Marmoleum floor has double inlaid borders, the counters are honed black granite, and the walls, cabinets, and trim are all painted a soft ocher-based cream-colour taken from a 1926 DutchBoy paint deck. Virtually everything is custom, save the sink, faucets, and pulls, done to my original designs. The Bosch dishwasher, washer, and dryer are all hidden in the cabinetry.
All photographs courtesy David Duncan Livingston. (Kitchen featured in Fall 2018 AMERICAN BUNGALOW magazine)
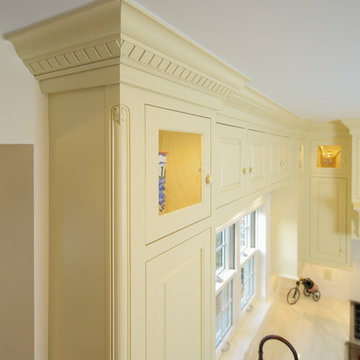
Matt Francis Photos
Cette image montre une cuisine traditionnelle de taille moyenne avec un évier de ferme, un placard avec porte à panneau surélevé, des portes de placard jaunes, un plan de travail en granite, une crédence blanche, une crédence en carrelage métro, un électroménager en acier inoxydable, tomettes au sol, aucun îlot et un sol rouge.
Cette image montre une cuisine traditionnelle de taille moyenne avec un évier de ferme, un placard avec porte à panneau surélevé, des portes de placard jaunes, un plan de travail en granite, une crédence blanche, une crédence en carrelage métro, un électroménager en acier inoxydable, tomettes au sol, aucun îlot et un sol rouge.
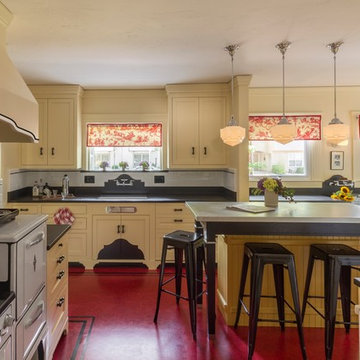
Kitchen in a 1926 bungalow, done to my client's brief that it should look 'original' to the house.
The three 'jewels' of the kitchen are the immaculately restored 1928 Wedgwood high-oven stove, the SubZero refrigerator/freezer designed to look like an old-fashioned ice box, and the island referencing a farmhouse table with pie-save cabinet underneath, done in ebonized oak and painted bead-board.
The red Marmoleum floor has double inlaid borders, the counters are honed black granite, and the walls, cabinets, and trim are all painted a soft ocher-based cream-colour taken from a 1926 DutchBoy paint deck. Virtually everything is custom, save the sink, faucets, and pulls, done to my original designs. The Bosch dishwasher, washer, and dryer are all hidden in the cabinetry.
All photographs courtesy David Duncan Livingston. (Kitchen featured in Fall 2018 AMERICAN BUNGALOW magazine)
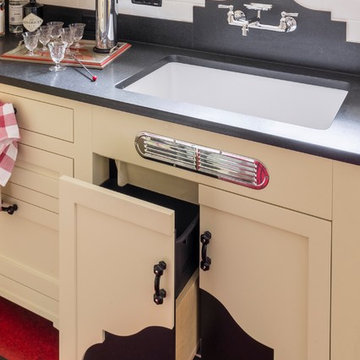
Kitchen in a 1926 bungalow, done to my client's brief that it should look 'original' to the house.
The three 'jewels' of the kitchen are the immaculately restored 1928 Wedgwood high-oven stove, the SubZero refrigerator/freezer designed to look like an old-fashioned ice box, and the island referencing a farmhouse table with pie-save cabinet underneath, done in ebonized oak and painted bead-board.
The red Marmoleum floor has double inlaid borders, the counters are honed black granite, and the walls, cabinets, and trim are all painted a soft ocher-based cream-colour taken from a 1926 DutchBoy paint deck. Virtually everything is custom, save the sink, faucets, and pulls, done to my original designs. The Bosch dishwasher, washer, and dryer are all hidden in the cabinetry.
All photographs courtesy David Duncan Livingston. (Kitchen featured in Fall 2018 AMERICAN BUNGALOW magazine)
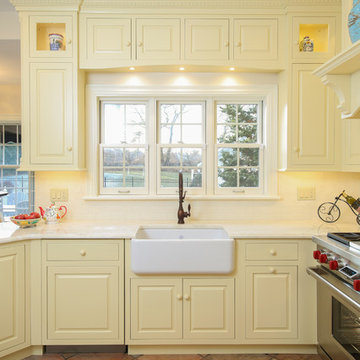
Matt Francis Photos
Exemple d'une cuisine chic de taille moyenne avec un évier de ferme, un placard avec porte à panneau surélevé, des portes de placard jaunes, un plan de travail en granite, une crédence blanche, une crédence en carrelage métro, un électroménager en acier inoxydable, tomettes au sol, aucun îlot et un sol rouge.
Exemple d'une cuisine chic de taille moyenne avec un évier de ferme, un placard avec porte à panneau surélevé, des portes de placard jaunes, un plan de travail en granite, une crédence blanche, une crédence en carrelage métro, un électroménager en acier inoxydable, tomettes au sol, aucun îlot et un sol rouge.

Kitchen in a 1926 bungalow done to my clients brief that it should look 'original' to the house.
The three stars of the kitchen are the immaculately restored 1928 high-oven WEDGWOOD stove, the SubZero refrigerator/freezer disguised to look like a vintage ice-box, complete with vintage hardware, and the kitchen island, designed to reference a farm-house table with a pie-save underneath, done in ebonized oak and painted bead-board.
The floor is lip-stick red Marmoleum with double inlaid black borders, the counters are honed black granite, and the cabinets, walls, and trim are painted a soft cream-color taken from a 1926 Dutch Boy paint deck.
All photographs are courtesy David Duncan Livingston. (Kitchen featured in the Fall 2018 issue of AMERICAN BUNGALOW.)
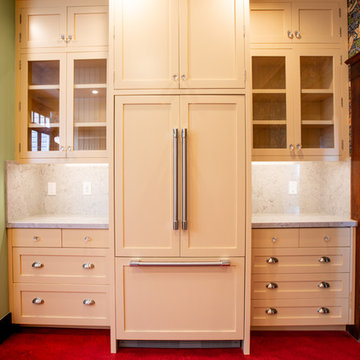
Cette photo montre une arrière-cuisine encastrable craftsman en U de taille moyenne avec un évier encastré, un placard à porte shaker, des portes de placard jaunes, un plan de travail en quartz modifié, une crédence grise, une crédence en marbre, un sol en linoléum, îlot, un sol rouge et un plan de travail gris.
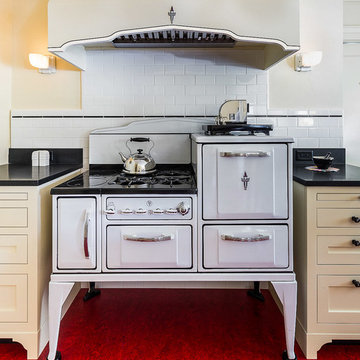
Kitchen in a 1926 bungalow, done to my client's brief that it should look 'original' to the house.
The three 'jewels' of the kitchen are the immaculately restored 1928 Wedgwood high-oven stove, the SubZero refrigerator/freezer designed to look like an old-fashioned ice box, and the island referencing a farmhouse table with pie-save cabinet underneath, done in ebonized oak and painted bead-board.
The red Marmoleum floor has double inlaid borders, the counters are honed black granite, and the walls, cabinets, and trim are all painted a soft ocher-based cream-colour taken from a 1926 DutchBoy paint deck. Virtually everything is custom, save the sink, faucets, and pulls, done to my original designs. The Bosch dishwasher, washer, and dryer are all hidden in the cabinetry.
All photographs courtesy David Duncan Livingston. (Kitchen featured in Fall 2018 AMERICAN BUNGALOW magazine)
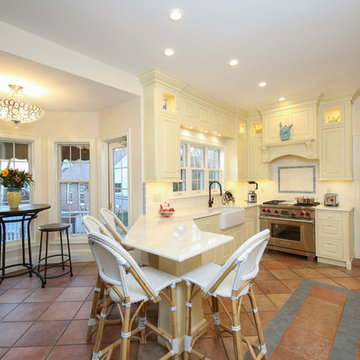
Matt Francis Photos
Idées déco pour une cuisine classique de taille moyenne avec un évier de ferme, un placard avec porte à panneau surélevé, des portes de placard jaunes, un plan de travail en granite, une crédence blanche, une crédence en carrelage métro, un électroménager en acier inoxydable, tomettes au sol, aucun îlot et un sol rouge.
Idées déco pour une cuisine classique de taille moyenne avec un évier de ferme, un placard avec porte à panneau surélevé, des portes de placard jaunes, un plan de travail en granite, une crédence blanche, une crédence en carrelage métro, un électroménager en acier inoxydable, tomettes au sol, aucun îlot et un sol rouge.
Idées déco de cuisines avec des portes de placard jaunes et un sol rouge
1