Idées déco de cuisines avec des portes de placard jaunes et une crédence jaune
Trier par :
Budget
Trier par:Populaires du jour
21 - 40 sur 290 photos
1 sur 3

This kitchen had been very dark and dingy. Because it was a rental, we couldn't get too fancy. I spruced up the existing cabinets with some very yellow paint, used a lighter yellow on the walls, found some vintage tiles and curtains, and had the laminate countertop tiled over. Photo by Julia Gillard
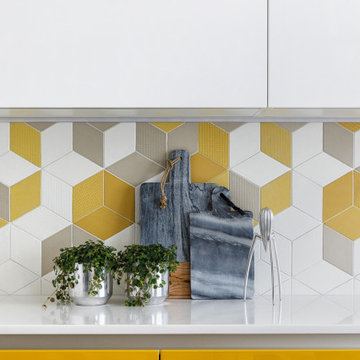
Designer: Ivan Pozdnyakov Foto: Alexander Volodin
Inspiration pour une cuisine américaine linéaire nordique de taille moyenne avec un évier encastré, un placard à porte plane, des portes de placard jaunes, un plan de travail en quartz modifié, une crédence jaune, une crédence en céramique, un électroménager blanc, un sol en carrelage de porcelaine, aucun îlot, un sol beige et un plan de travail blanc.
Inspiration pour une cuisine américaine linéaire nordique de taille moyenne avec un évier encastré, un placard à porte plane, des portes de placard jaunes, un plan de travail en quartz modifié, une crédence jaune, une crédence en céramique, un électroménager blanc, un sol en carrelage de porcelaine, aucun îlot, un sol beige et un plan de travail blanc.
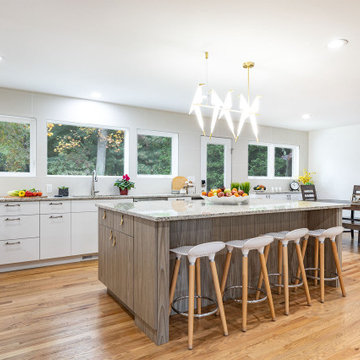
Cette image montre une cuisine design avec un évier encastré, des portes de placard jaunes, un plan de travail en granite, une crédence jaune, un électroménager en acier inoxydable, parquet clair, îlot, un sol marron et un plan de travail multicolore.
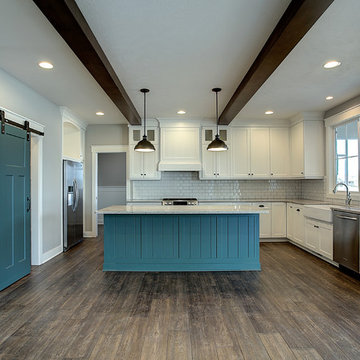
Idée de décoration pour une arrière-cuisine craftsman en U de taille moyenne avec un évier de ferme, un placard à porte shaker, des portes de placard jaunes, un plan de travail en granite, une crédence jaune, une crédence en céramique, un électroménager en acier inoxydable, un sol en bois brun, îlot et un sol marron.
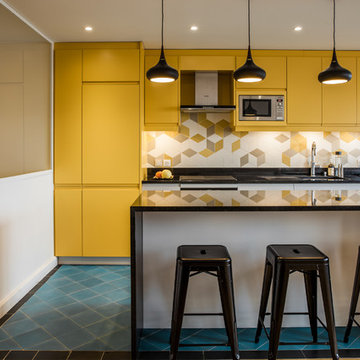
Cette image montre une cuisine américaine linéaire nordique de taille moyenne avec un évier 2 bacs, des portes de placard jaunes, une crédence jaune, une crédence en carreau de porcelaine, un électroménager en acier inoxydable, un sol en carrelage de céramique, îlot, un sol bleu et plan de travail noir.
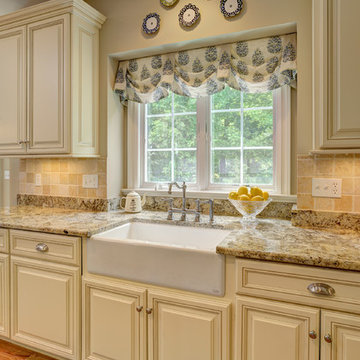
Roy Weinstein and Ken Kast of Roy Weinstein Photographer
Idées déco pour une cuisine américaine classique de taille moyenne avec un évier de ferme, un placard avec porte à panneau surélevé, des portes de placard jaunes, un plan de travail en granite, une crédence jaune, un sol en bois brun et un sol marron.
Idées déco pour une cuisine américaine classique de taille moyenne avec un évier de ferme, un placard avec porte à panneau surélevé, des portes de placard jaunes, un plan de travail en granite, une crédence jaune, un sol en bois brun et un sol marron.
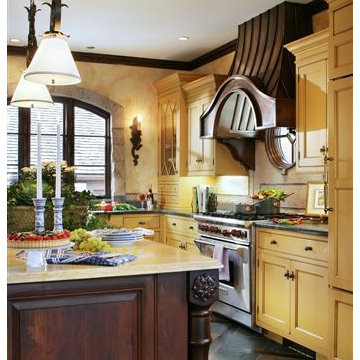
Peter Rymwid photgrahy
Cette photo montre une cuisine américaine chic en L de taille moyenne avec un évier de ferme, un placard à porte affleurante, des portes de placard jaunes, un plan de travail en stéatite, une crédence jaune, une crédence en mosaïque, un électroménager en acier inoxydable, un sol en ardoise, îlot et un sol marron.
Cette photo montre une cuisine américaine chic en L de taille moyenne avec un évier de ferme, un placard à porte affleurante, des portes de placard jaunes, un plan de travail en stéatite, une crédence jaune, une crédence en mosaïque, un électroménager en acier inoxydable, un sol en ardoise, îlot et un sol marron.
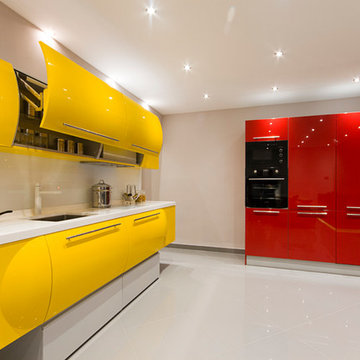
Aménagement d'une cuisine ouverte moderne en L de taille moyenne avec un évier encastré, des portes de placard jaunes, un plan de travail en surface solide, une crédence jaune, une crédence en feuille de verre, un électroménager noir et un sol en carrelage de porcelaine.

All custom made cabinetry that was color matched to the entire suite of GE Cafe matte white appliances paired with champagne bronze hardware that coordinates beautifully with the Delta faucet and cabinet / drawer hardware. The counter surfaces are Artic White quartz with custom hand painted clay tiles for the entire range wall with custom floating shelves and backsplash. We used my favorite farrow & ball Babouche 223 (yellow) paint for the island and Sherwin Williams 7036 Accessible Beige on the walls. Hanging over the island is a pair of glazed clay pots that I customized into light pendants. We also replaced the builder grade hollow core back door with a custom designed iron and glass security door. The barstools were a fabulous find on Craigslist that we became mixologists with a selection of transparent stains to come up with the perfect shade of teal and we installed brand new bamboo flooring!
This was such a fun project to do, even amidst Covid with all that the pandemic delayed, and a much needed burst of cheer as a daily result.

The kitchen and dining rooms open out onto the deck. Photo by Tatjana Plitt.
Cette photo montre une cuisine ouverte parallèle tendance avec un placard à porte plane, des portes de placard jaunes, une crédence jaune, une crédence en carrelage métro, un sol en bois brun, îlot et un sol marron.
Cette photo montre une cuisine ouverte parallèle tendance avec un placard à porte plane, des portes de placard jaunes, une crédence jaune, une crédence en carrelage métro, un sol en bois brun, îlot et un sol marron.

This historic home had started with a tiny kitchen. Opening up the wall to create a larger kitchen brought in more outdoor lighting and created a more open space. Custom cabinets, stainless steel and accent lighting add an elegance to the space.
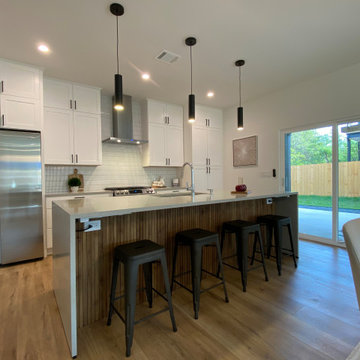
Exemple d'une cuisine ouverte parallèle avec un évier encastré, un placard à porte shaker, des portes de placard jaunes, un plan de travail en quartz modifié, une crédence jaune, une crédence en céramique, un électroménager en acier inoxydable, îlot et un plan de travail gris.

View of Hidden Kitchen Sink & Picture Window
To Download the Brochure For E2 Architecture and Interiors’ Award Winning Project
The Pavilion Eco House, Blackheath
Please Paste the Link Below Into Your Browser http://www.e2architecture.com/downloads/
Winner of the Evening Standard's New Homes Eco + Living Award 2015 and Voted the UK's Top Eco Home in the Guardian online 2014.
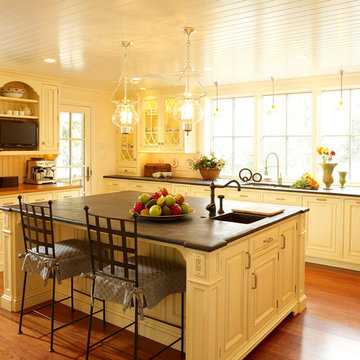
Simone Photography
Inspiration pour une cuisine traditionnelle en L fermée avec un évier encastré, un placard à porte affleurante, des portes de placard jaunes, un plan de travail en stéatite, une crédence jaune, une crédence en céramique, un électroménager en acier inoxydable, un sol en bois brun et îlot.
Inspiration pour une cuisine traditionnelle en L fermée avec un évier encastré, un placard à porte affleurante, des portes de placard jaunes, un plan de travail en stéatite, une crédence jaune, une crédence en céramique, un électroménager en acier inoxydable, un sol en bois brun et îlot.
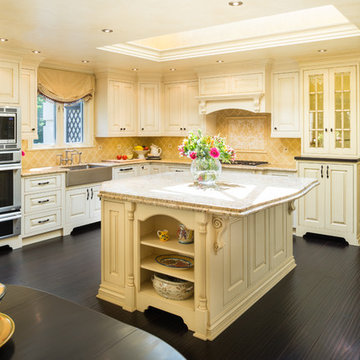
Angle Eye Photography
Cette image montre une cuisine américaine traditionnelle en L avec un évier de ferme, un placard avec porte à panneau surélevé, des portes de placard jaunes, une crédence jaune, une crédence en céramique, un électroménager en acier inoxydable et un plan de travail en granite.
Cette image montre une cuisine américaine traditionnelle en L avec un évier de ferme, un placard avec porte à panneau surélevé, des portes de placard jaunes, une crédence jaune, une crédence en céramique, un électroménager en acier inoxydable et un plan de travail en granite.
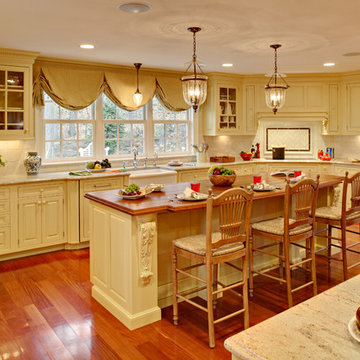
Inspiration pour une très grande cuisine ouverte encastrable traditionnelle en U avec un évier de ferme, un placard à porte affleurante, des portes de placard jaunes, un plan de travail en granite, une crédence jaune, une crédence en carreau de porcelaine, un sol en bois brun et 2 îlots.
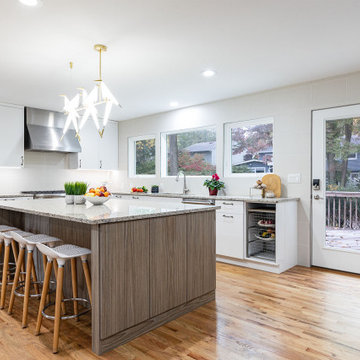
Inspiration pour une cuisine design avec des portes de placard jaunes, un plan de travail en granite, une crédence jaune, parquet clair, îlot, un sol marron, un plan de travail multicolore, un évier encastré et un électroménager en acier inoxydable.
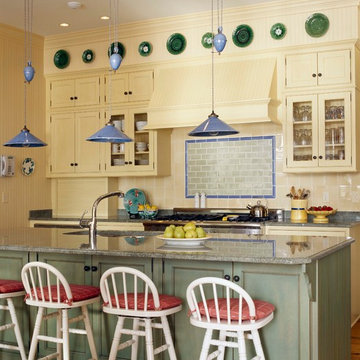
Kitchen
Photo by Sam Grey
Aménagement d'une cuisine classique avec un placard à porte shaker, des portes de placard jaunes, un plan de travail en granite, une crédence jaune et une crédence en carreau de porcelaine.
Aménagement d'une cuisine classique avec un placard à porte shaker, des portes de placard jaunes, un plan de travail en granite, une crédence jaune et une crédence en carreau de porcelaine.
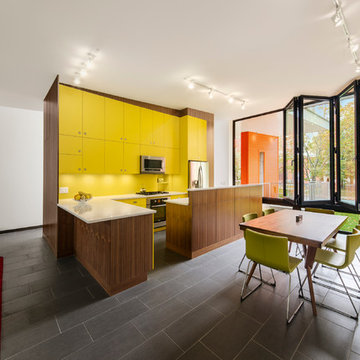
Photolux Studios, Christian Lalonde
Idées déco pour une cuisine ouverte contemporaine en L avec un placard à porte plane, des portes de placard jaunes, une crédence jaune et un électroménager en acier inoxydable.
Idées déco pour une cuisine ouverte contemporaine en L avec un placard à porte plane, des portes de placard jaunes, une crédence jaune et un électroménager en acier inoxydable.
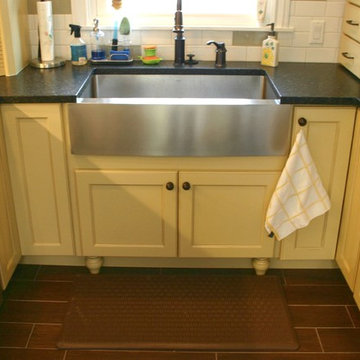
Bright and beautiful, this Cherry Hills Village kitchen remodel features two shades of Mid Continent cabinetry, stainless steel appliances and leathered granite countertops.
Perimeter cabinetry: Mid Continent, Adams door style, Buttercream Paint on Maple with a Chocolate Glaze.
Island and Wet Bar cabinetry: Mid Continent, Cottage door style, Celadon Paint on Maple with a Chocolate Glaze.
Countertops: Leathered Verde Butterfly granite
Design by: Paul Lintault, in partnership with Ascent Contracting
Idées déco de cuisines avec des portes de placard jaunes et une crédence jaune
2