Idées déco de cuisines avec des portes de placard jaunes
Trier par :
Budget
Trier par:Populaires du jour
41 - 60 sur 1 106 photos
1 sur 3
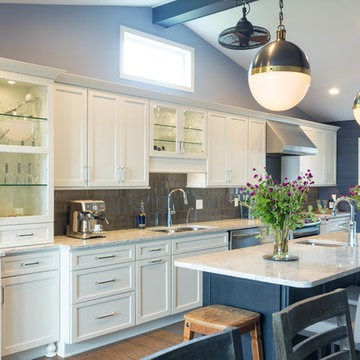
Inspiration pour une grande cuisine américaine parallèle traditionnelle avec un évier encastré, un placard à porte plane, des portes de placard jaunes, un plan de travail en quartz modifié, une crédence grise, une crédence en carreau de verre, un électroménager en acier inoxydable, un sol en bois brun, îlot et un sol marron.
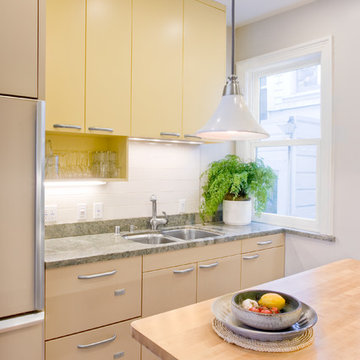
Lucas Fladzinski
Cette photo montre une cuisine ouverte chic en U de taille moyenne avec un évier encastré, un placard à porte plane, des portes de placard jaunes, un plan de travail en granite, une crédence blanche, un électroménager en acier inoxydable, parquet clair et îlot.
Cette photo montre une cuisine ouverte chic en U de taille moyenne avec un évier encastré, un placard à porte plane, des portes de placard jaunes, un plan de travail en granite, une crédence blanche, un électroménager en acier inoxydable, parquet clair et îlot.
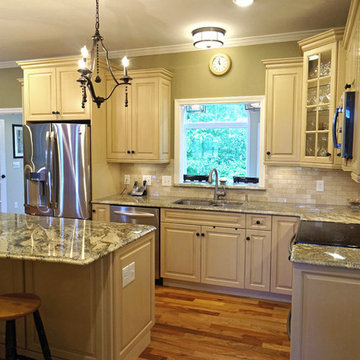
Alban Gega Photography
Idées déco pour une cuisine américaine classique en L de taille moyenne avec un évier 2 bacs, un placard avec porte à panneau surélevé, des portes de placard jaunes, un plan de travail en granite, une crédence beige, une crédence en carrelage de pierre, un électroménager en acier inoxydable, un sol en bois brun et îlot.
Idées déco pour une cuisine américaine classique en L de taille moyenne avec un évier 2 bacs, un placard avec porte à panneau surélevé, des portes de placard jaunes, un plan de travail en granite, une crédence beige, une crédence en carrelage de pierre, un électroménager en acier inoxydable, un sol en bois brun et îlot.
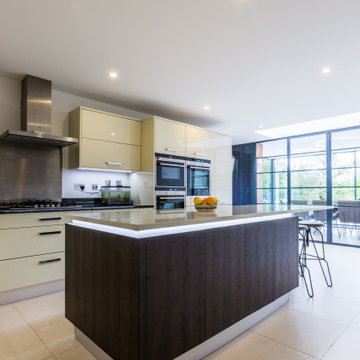
The beautiful simple kitchen of soft colours and materials
Réalisation d'une grande cuisine linéaire design fermée avec un placard à porte plane, des portes de placard jaunes, un plan de travail en surface solide, un sol en carrelage de céramique, îlot, un sol beige et plan de travail noir.
Réalisation d'une grande cuisine linéaire design fermée avec un placard à porte plane, des portes de placard jaunes, un plan de travail en surface solide, un sol en carrelage de céramique, îlot, un sol beige et plan de travail noir.
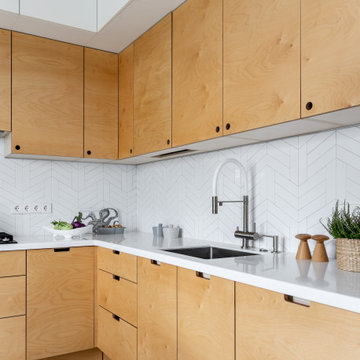
Idée de décoration pour une cuisine américaine nordique en L de taille moyenne avec un placard à porte plane, des portes de placard jaunes, un plan de travail en surface solide, une crédence blanche, une crédence en céramique, un sol en carrelage de céramique, aucun îlot, un sol gris et un plan de travail blanc.
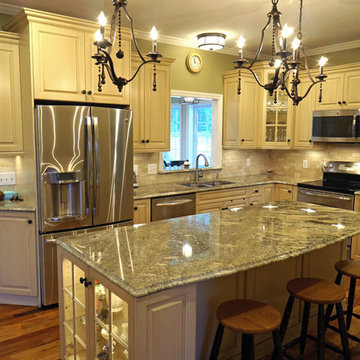
Alban Gega Photography
Inspiration pour une cuisine américaine traditionnelle en L de taille moyenne avec un évier 2 bacs, un placard avec porte à panneau surélevé, des portes de placard jaunes, un plan de travail en granite, une crédence beige, une crédence en carrelage de pierre, un électroménager en acier inoxydable, un sol en bois brun et îlot.
Inspiration pour une cuisine américaine traditionnelle en L de taille moyenne avec un évier 2 bacs, un placard avec porte à panneau surélevé, des portes de placard jaunes, un plan de travail en granite, une crédence beige, une crédence en carrelage de pierre, un électroménager en acier inoxydable, un sol en bois brun et îlot.
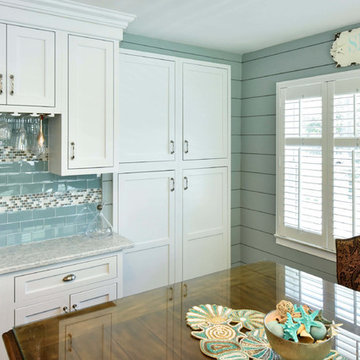
This Maple kitchen was designed with Starmark Inset cabinets in the Dewitt door style with a White Tinted Varnish finish and a Cambria Montgomery countertop.

vinyl flooring
Idées déco pour une grande cuisine américaine linéaire contemporaine avec un placard à porte plane, des portes de placard jaunes, un électroménager en acier inoxydable, un sol en vinyl, un évier encastré, un plan de travail en béton, une crédence métallisée, une crédence en dalle métallique et îlot.
Idées déco pour une grande cuisine américaine linéaire contemporaine avec un placard à porte plane, des portes de placard jaunes, un électroménager en acier inoxydable, un sol en vinyl, un évier encastré, un plan de travail en béton, une crédence métallisée, une crédence en dalle métallique et îlot.
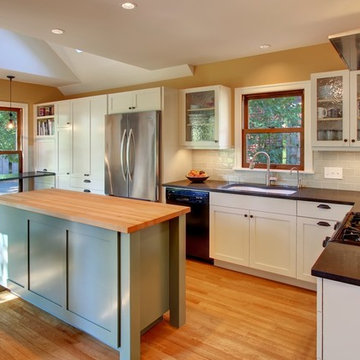
This Seattle remodel in the Ravenna neighborhood makes the most of its narrow, compact shape, with a vaulted ceiling filled with natural light, loads of indoor-outdoor connection, and ample workspace. Low-voc paints from Green Depot were utilized along with other sustainable products. The home perfectly embodies the family's nature-loving disposition.
Photos: Vista Estate Imaging

Contemporary Style kitchen with Fabuwood white laminate doors and a granite countertop. Photography by Linda McManus
Main Line Kitchen Design is a brand new business model! We are a group of skilled Kitchen Designers each with many years of experience planning kitchens around the Delaware Valley. And we are cabinet dealers for 6 nationally distributed cabinet lines like traditional showrooms. At Main Line Kitchen Design instead of a full showroom we use a small office and selection center, and 100’s of sample doorstyles, finish and sample kitchen cabinets, as well as photo design books and CAD on laptops to display your kitchen. This way we eliminate the need and the cost associated with a showroom business model. This makes the design process more convenient for our customers, and we pass the significant savings on to them as well.
We believe that since a web site like Houzz.com has over half a million kitchen photos any advantage to going to a full kitchen showroom with full kitchen displays has been lost. Almost no customer today will ever get to see a display kitchen in their door style and finish there are just too many possibilities. And of course the design of each kitchen is unique anyway.
Our design process also allows us to spend more time working on our customer’s designs. This is what we enjoy most about our business and it is what makes the difference between an average and a great kitchen design. The kitchen cabinet lines we design with and sell are Jim Bishop, 6 Square, Fabuwood, Brighton, and Wellsford Fine Custom Cabinetry. Links to the lines can be found at the bottom of this and all of our web pages. Simply click on the logos of each cabinet line to reach their web site.

DESIGN: Hatch Works Austin // PHOTOS: Robert Gomez Photography
Aménagement d'une cuisine américaine classique en L de taille moyenne avec un évier encastré, des portes de placard jaunes, plan de travail en marbre, une crédence blanche, une crédence en céramique, un électroménager blanc, un sol en bois brun, un sol marron, un plan de travail blanc, un placard à porte shaker et une péninsule.
Aménagement d'une cuisine américaine classique en L de taille moyenne avec un évier encastré, des portes de placard jaunes, plan de travail en marbre, une crédence blanche, une crédence en céramique, un électroménager blanc, un sol en bois brun, un sol marron, un plan de travail blanc, un placard à porte shaker et une péninsule.
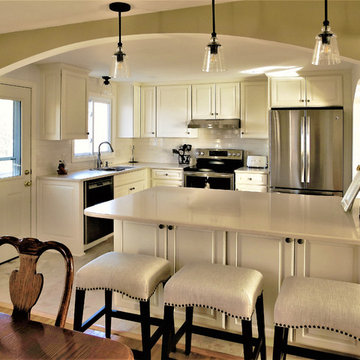
Cette image montre une petite cuisine américaine traditionnelle en L avec un évier encastré, un placard avec porte à panneau surélevé, des portes de placard jaunes, un plan de travail en quartz modifié, une crédence blanche, une crédence en carrelage métro, un électroménager en acier inoxydable, un sol en carrelage de porcelaine, une péninsule et un sol multicolore.
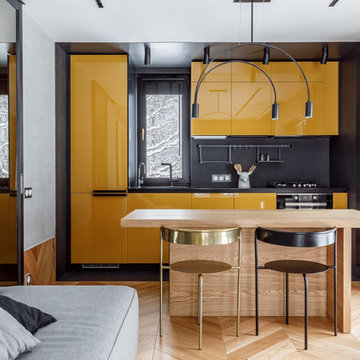
Inspiration pour une petite cuisine ouverte linéaire et bicolore nordique avec un placard à porte plane, des portes de placard jaunes, une crédence noire, un électroménager noir, un sol en bois brun, îlot, un sol marron et plan de travail noir.
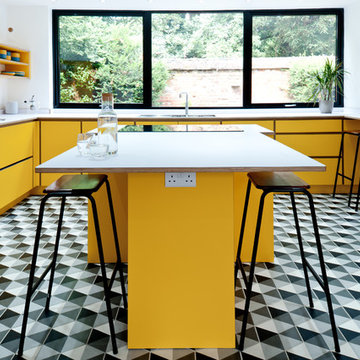
Additional breakfast bar at the end of the unit run.
Photographer: Altan Omer
Aménagement d'une cuisine américaine contemporaine en L de taille moyenne avec un placard à porte plane, des portes de placard jaunes, un plan de travail en stratifié, îlot, un plan de travail blanc, un évier 2 bacs, un électroménager en acier inoxydable, un sol multicolore et fenêtre au-dessus de l'évier.
Aménagement d'une cuisine américaine contemporaine en L de taille moyenne avec un placard à porte plane, des portes de placard jaunes, un plan de travail en stratifié, îlot, un plan de travail blanc, un évier 2 bacs, un électroménager en acier inoxydable, un sol multicolore et fenêtre au-dessus de l'évier.
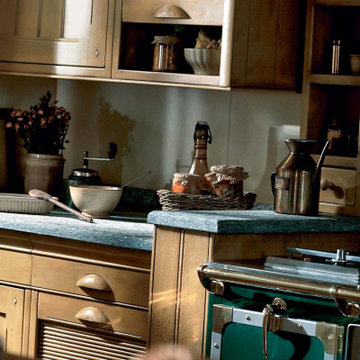
It's no doubt that that green vintage stove is the center of this kitchen that is perfectly contrasted with natural wood tones of the cabinetry and warm hue of wooden kitchen island worbench.
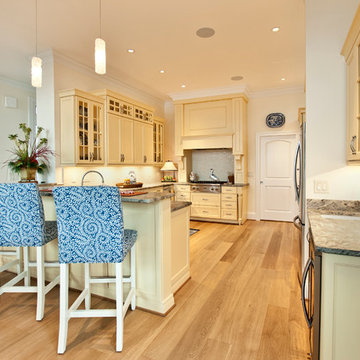
Photography by Melissa Mills, Designed by Terri Sears, Lighting done by Jan Walters with Hermitage Lighting
Cette photo montre une cuisine ouverte bord de mer en U de taille moyenne avec un évier encastré, un placard avec porte à panneau encastré, des portes de placard jaunes, un plan de travail en quartz, une crédence grise, une crédence en céramique, un électroménager en acier inoxydable, parquet clair et une péninsule.
Cette photo montre une cuisine ouverte bord de mer en U de taille moyenne avec un évier encastré, un placard avec porte à panneau encastré, des portes de placard jaunes, un plan de travail en quartz, une crédence grise, une crédence en céramique, un électroménager en acier inoxydable, parquet clair et une péninsule.
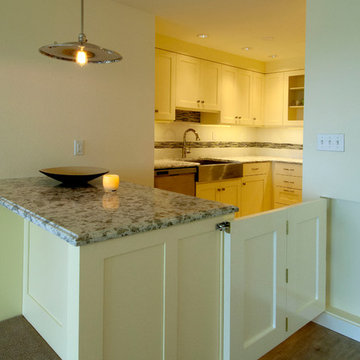
View of the custom dog door in the closed position.
Gregg Krogstad
Idée de décoration pour une petite cuisine bohème en U fermée avec un évier de ferme, un placard avec porte à panneau encastré, des portes de placard jaunes, un plan de travail en quartz modifié, une crédence blanche, une crédence en céramique, un électroménager en acier inoxydable et une péninsule.
Idée de décoration pour une petite cuisine bohème en U fermée avec un évier de ferme, un placard avec porte à panneau encastré, des portes de placard jaunes, un plan de travail en quartz modifié, une crédence blanche, une crédence en céramique, un électroménager en acier inoxydable et une péninsule.
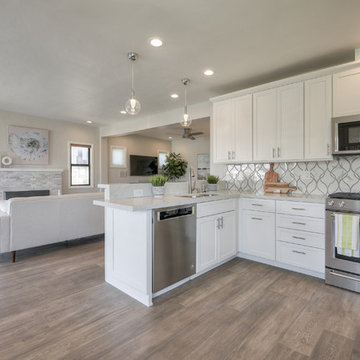
After photo of kitchen remodel
Cette photo montre une cuisine ouverte tendance en U de taille moyenne avec un évier encastré, un placard à porte shaker, des portes de placard jaunes, un plan de travail en quartz, une crédence grise, une crédence en carrelage de pierre, un électroménager en acier inoxydable, parquet clair, aucun îlot, un sol gris et un plan de travail blanc.
Cette photo montre une cuisine ouverte tendance en U de taille moyenne avec un évier encastré, un placard à porte shaker, des portes de placard jaunes, un plan de travail en quartz, une crédence grise, une crédence en carrelage de pierre, un électroménager en acier inoxydable, parquet clair, aucun îlot, un sol gris et un plan de travail blanc.

Clean lines and a refined material palette transformed the Moss Hill House master bath into an open, light-filled space appropriate to its 1960 modern character.
Underlying the design is a thoughtful intent to maximize opportunities within the long narrow footprint. Minimizing project cost and disruption, fixture locations were generally maintained. All interior walls and existing soaking tub were removed, making room for a large walk-in shower. Large planes of glass provide definition and maintain desired openness, allowing daylight from clerestory windows to fill the space.
Light-toned finishes and large format tiles throughout offer an uncluttered vision. Polished marble “circles” provide textural contrast and small-scale detail, while an oak veneered vanity adds additional warmth.
In-floor radiant heat, reclaimed veneer, dimming controls, and ample daylighting are important sustainable features. This renovation converted a well-worn room into one with a modern functionality and a visual timelessness that will take it into the future.
Photographed by: place, inc
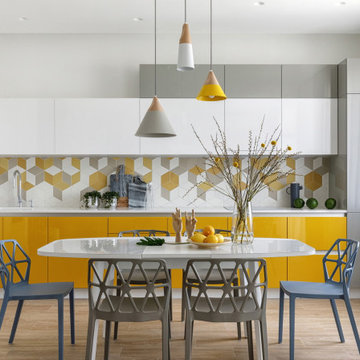
Designer: Ivan Pozdnyakov Foto: Alexander Volodin
Aménagement d'une cuisine américaine linéaire scandinave de taille moyenne avec un évier encastré, un placard à porte plane, des portes de placard jaunes, un plan de travail en quartz modifié, une crédence jaune, une crédence en céramique, un électroménager blanc, un sol en carrelage de porcelaine, aucun îlot, un sol beige et un plan de travail blanc.
Aménagement d'une cuisine américaine linéaire scandinave de taille moyenne avec un évier encastré, un placard à porte plane, des portes de placard jaunes, un plan de travail en quartz modifié, une crédence jaune, une crédence en céramique, un électroménager blanc, un sol en carrelage de porcelaine, aucun îlot, un sol beige et un plan de travail blanc.
Idées déco de cuisines avec des portes de placard jaunes
3