Idées déco de cuisines avec des portes de placard marrons et des portes de placard rose
Trier par :
Budget
Trier par:Populaires du jour
41 - 60 sur 25 048 photos
1 sur 3
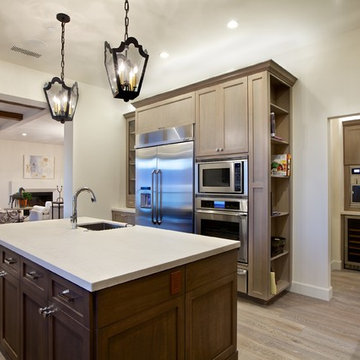
Idées déco pour une grande cuisine linéaire classique fermée avec un évier encastré, un placard à porte shaker, des portes de placard marrons, un plan de travail en quartz, un électroménager en acier inoxydable, un sol en bois brun, îlot et un sol marron.
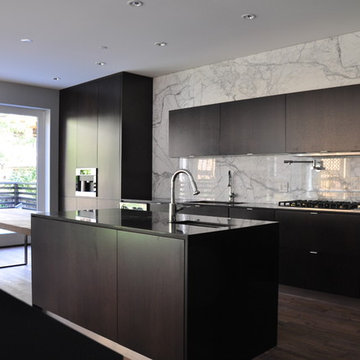
Inspiration pour une grande cuisine américaine encastrable minimaliste en L avec un évier encastré, un placard à porte plane, des portes de placard marrons, un plan de travail en bois, une crédence grise, une crédence en dalle de pierre, parquet foncé, îlot et un sol marron.
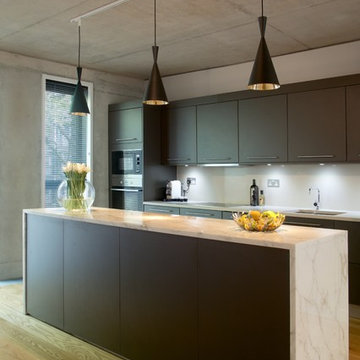
James Smith
Idée de décoration pour une cuisine parallèle urbaine avec un évier encastré, un placard à porte plane, des portes de placard marrons, une crédence blanche, un électroménager en acier inoxydable, un sol en bois brun et îlot.
Idée de décoration pour une cuisine parallèle urbaine avec un évier encastré, un placard à porte plane, des portes de placard marrons, une crédence blanche, un électroménager en acier inoxydable, un sol en bois brun et îlot.
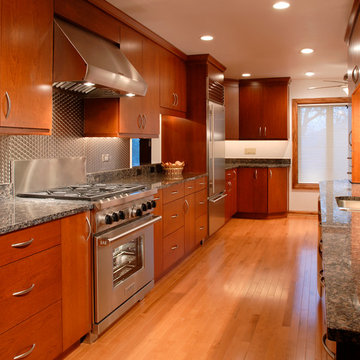
Contemporary is the only way to describe this Chicago suburban kitchen. The flat paneled, honey colored cabinetry is set off by the sleek stainless steel appliances and back splash. The oak flooring gives a warm feel as does the black granite counter top.
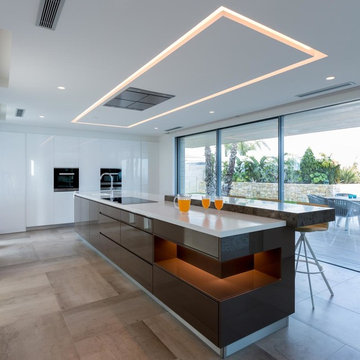
Miralbo Urbana S.L.
Exemple d'une très grande cuisine tendance avec un placard à porte plane, des portes de placard marrons, îlot, un plan de travail blanc, un évier 1 bac et un sol beige.
Exemple d'une très grande cuisine tendance avec un placard à porte plane, des portes de placard marrons, îlot, un plan de travail blanc, un évier 1 bac et un sol beige.
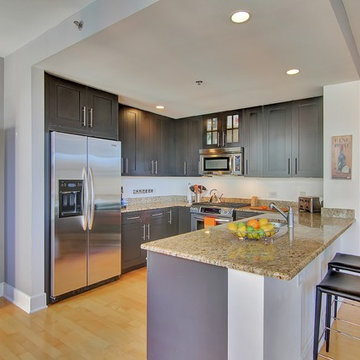
Aménagement d'une petite cuisine ouverte contemporaine en L avec un évier 2 bacs, un placard à porte shaker, des portes de placard marrons, un plan de travail en granite, un électroménager en acier inoxydable, parquet clair et une péninsule.

Our Project Old Town Charm is one of two model units of a brand new development, The Jessup built by Intracorp Homes in the hidden gem of Tustin, CA. With its contemporary architecture situated in this historic town, we conceptualized this 3 story townhome with the flavor of its charming past, while still being fully rooted in the present. The perfect combination of nostalgia and modern living.
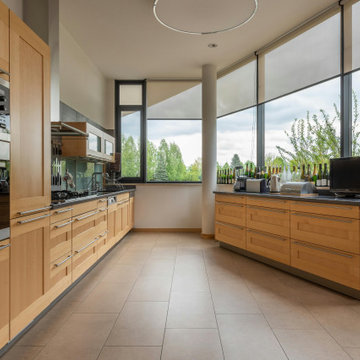
a spacious modern kitchen with large windows that provide a panoramic view of the outdoors, enhancing the room's connection with nature. The kitchen features light wood cabinetry with clean lines and stainless steel handles, which give the space a contemporary and sleek look. The cabinets are topped with a dark countertop that contrasts with the light wood, and the backsplash is a simple yet elegant grey that complements the overall color scheme. Notably, the countertop extends into a bar area where a collection of green glass bottles lines the window, creating a unique decorative element that plays with the natural light. The appliances, including the ovens and cooktop, are seamlessly integrated into the cabinetry, emphasizing the kitchen's minimalist design. A large column adds architectural interest to the space, and the tiled flooring in a neutral tone is practical for kitchen use while also contributing to the room's airy feel.
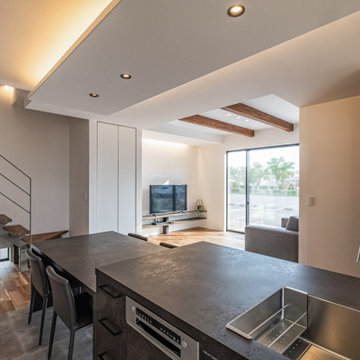
Idée de décoration pour une cuisine ouverte parallèle minimaliste avec un évier encastré, un placard à porte affleurante, des portes de placard marrons, un plan de travail en stratifié, une crédence blanche, îlot, un sol beige et un plan de travail marron.

Réalisation d'une cuisine parallèle chalet avec un placard à porte plane, des portes de placard marrons, une crédence bleue, îlot et un sol gris.
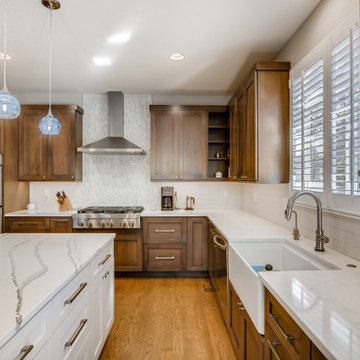
Stunning transformation! We removed a diagonal corner pantry to open entryway into dining area. New Built-in refrigerator and microwave at children's prep area. Convenient charging station located at small prep area. Cooking utensil pull-out pantry located at gas range top. Beautiful marble waterfall-like backsplash at hood. We customized pet feeding bowls into base cabinet for Daisy, too! Cambria countertops finish this kitchen off.
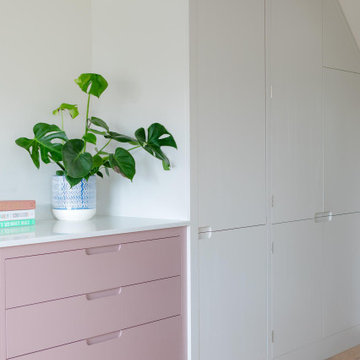
A beautiful pink kitchen in the heart of bath using Farrow and Ball Sulking Room Pink paired with Skimming Stone.
The flat-panel handleless design lets the colour do the talking.
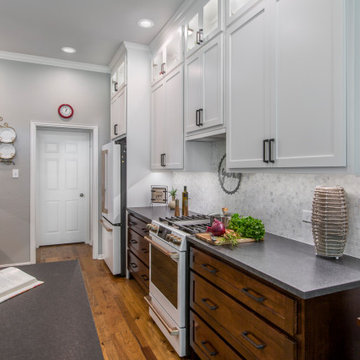
A Café brand refrigerator matches the high-end style of the dishwasher and oven. Shaker-style upper cabinets with glass-front display cabinets above provide plenty of storage space with a great aesthetic.
Final photos by www.impressia.net
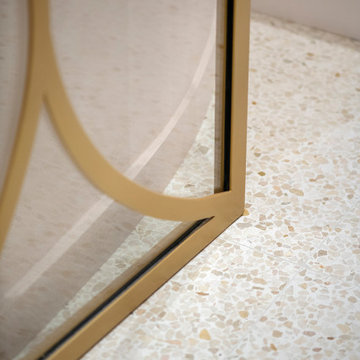
Après plusieurs visites d'appartement, nos clients décident d'orienter leurs recherches vers un bien à rénover afin de pouvoir personnaliser leur futur foyer.
Leur premier achat va se porter sur ce charmant 80 m2 situé au cœur de Paris. Souhaitant créer un bien intemporel, ils travaillent avec nos architectes sur des couleurs nudes, terracota et des touches boisées. Le blanc est également au RDV afin d'accentuer la luminosité de l'appartement qui est sur cour.
La cuisine a fait l'objet d'une optimisation pour obtenir une profondeur de 60cm et installer ainsi sur toute la longueur et la hauteur les rangements nécessaires pour être ultra-fonctionnelle. Elle se ferme par une élégante porte art déco dessinée par les architectes.
Dans les chambres, les rangements se multiplient ! Nous avons cloisonné des portes inutiles qui sont changées en bibliothèque; dans la suite parentale, nos experts ont créé une tête de lit sur-mesure et ajusté un dressing Ikea qui s'élève à présent jusqu'au plafond.
Bien qu'intemporel, ce bien n'en est pas moins singulier. A titre d'exemple, la salle de bain qui est un clin d'œil aux lavabos d'école ou encore le salon et son mur tapissé de petites feuilles dorées.
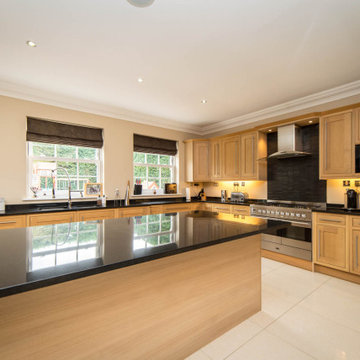
Idées déco pour une grande cuisine ouverte classique en L avec un évier posé, un placard à porte shaker, des portes de placard marrons, un plan de travail en surface solide, un électroménager en acier inoxydable, un sol en carrelage de porcelaine, îlot, un sol beige et plan de travail noir.
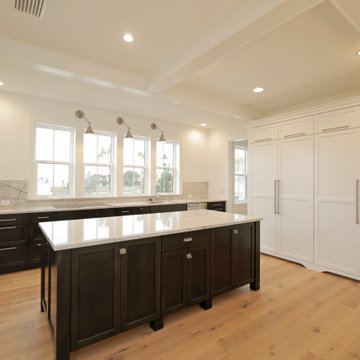
Réalisation d'une cuisine ouverte linéaire champêtre de taille moyenne avec un évier de ferme, un placard avec porte à panneau encastré, des portes de placard marrons, un plan de travail en quartz modifié, une crédence blanche, un électroménager blanc, parquet clair, îlot, un sol beige et un plan de travail blanc.

Inspiration pour une cuisine américaine traditionnelle de taille moyenne avec un évier encastré, un placard à porte shaker, des portes de placard marrons, un plan de travail en granite, une crédence grise, une crédence en carrelage métro, un électroménager noir, parquet foncé, îlot, un sol marron et un plan de travail multicolore.
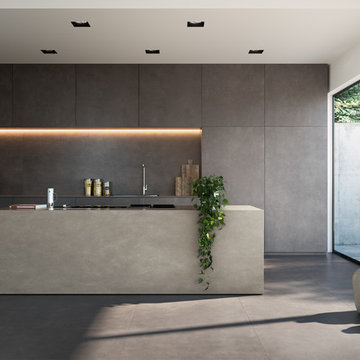
Cucina total-look effetto cemento, con gres porcellanato in grandi formati ( https://www.florim.com/en/large-format-tile/ ) utilizzato a: pavimento, rivestimento ante, top cucina isola, paraschizzi.
Concrete look kitchen, designed with large porcelain slabs for the following applications: doors, countertop, floor, wall and backsplash.
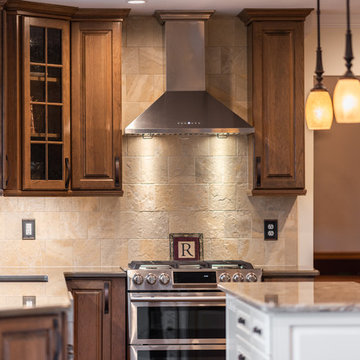
Beautiful kitchen remodel done in 1980's center hall colonial home. Stained cherry cabinets on the perimeter with painted maple island. Cambria quartz on perimeter and island. All new sheet rock, ceiling, lighting, and flooring along with the cabinets and counter tops. A beautiful job and a very happy homeowner!
Photo Credit: Rick Sheill
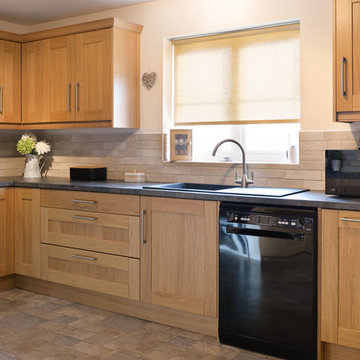
Modern Oak 5 piece shaker style kitchen with free standing appliances.
Réalisation d'une cuisine minimaliste en L fermée et de taille moyenne avec un évier posé, un placard à porte shaker, des portes de placard marrons, un plan de travail en stratifié, une crédence noire, une crédence en feuille de verre, un électroménager noir, sol en stratifié, aucun îlot, un sol beige et plan de travail noir.
Réalisation d'une cuisine minimaliste en L fermée et de taille moyenne avec un évier posé, un placard à porte shaker, des portes de placard marrons, un plan de travail en stratifié, une crédence noire, une crédence en feuille de verre, un électroménager noir, sol en stratifié, aucun îlot, un sol beige et plan de travail noir.
Idées déco de cuisines avec des portes de placard marrons et des portes de placard rose
3