Idées déco de cuisines avec des portes de placard marrons et papier peint
Trier par :
Budget
Trier par:Populaires du jour
41 - 60 sur 63 photos
1 sur 3
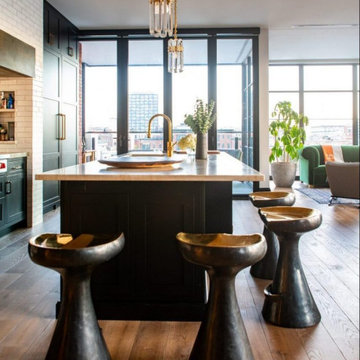
Cette image montre une cuisine américaine linéaire traditionnelle de taille moyenne avec un placard à porte plane, des portes de placard marrons, plan de travail en marbre, une crédence blanche, une crédence en céramique, îlot, un plan de travail blanc et papier peint.
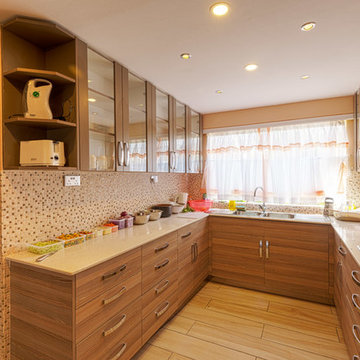
Davasha photography
Cette image montre une cuisine design en U fermée et de taille moyenne avec un évier posé, un placard à porte plane, des portes de placard marrons, un plan de travail en granite, une crédence multicolore, une crédence en mosaïque, un électroménager en acier inoxydable, sol en stratifié, aucun îlot et papier peint.
Cette image montre une cuisine design en U fermée et de taille moyenne avec un évier posé, un placard à porte plane, des portes de placard marrons, un plan de travail en granite, une crédence multicolore, une crédence en mosaïque, un électroménager en acier inoxydable, sol en stratifié, aucun îlot et papier peint.
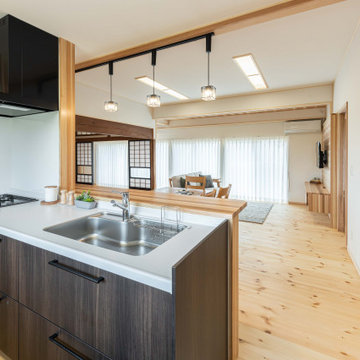
オープンなLDKを白を基調とし、無垢材をふんだんに使用してまとめました。
明るいリビングからは玄関ポーチの様子が見え、来客に対応できます。
Exemple d'une cuisine ouverte linéaire asiatique de taille moyenne avec des portes de placard marrons, un plan de travail en surface solide, une crédence blanche, une crédence en céramique, un électroménager blanc, un sol en bois brun, îlot, un sol beige, un plan de travail blanc, un plafond en papier peint et papier peint.
Exemple d'une cuisine ouverte linéaire asiatique de taille moyenne avec des portes de placard marrons, un plan de travail en surface solide, une crédence blanche, une crédence en céramique, un électroménager blanc, un sol en bois brun, îlot, un sol beige, un plan de travail blanc, un plafond en papier peint et papier peint.
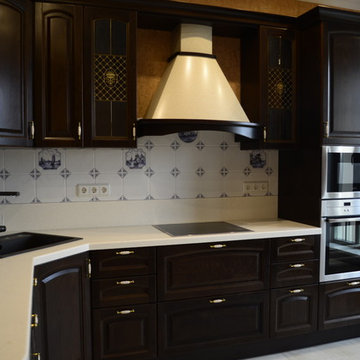
Проект кухни в классическом стиле. В теплой гамме. мебель из массива, темная. обои - согревающие - оранжево/золотисто/кирпичные. - жаль фото не передает изысканного цвета!. Нишу для коллекции хозяев сделали из второго входа в кухню, так удачно спроектированного застройщиками.
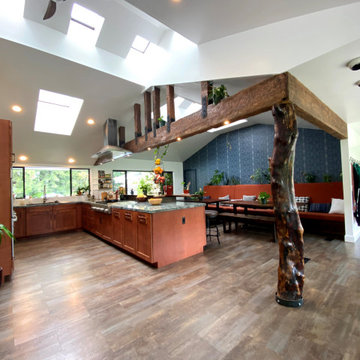
This open concept kitchen combined an existing kitchen and dining room to create an open plan kitchen to fit this large family's needs. Removing the dividing wall and adding a live edge bar top allows the entire group to cook and dine together.
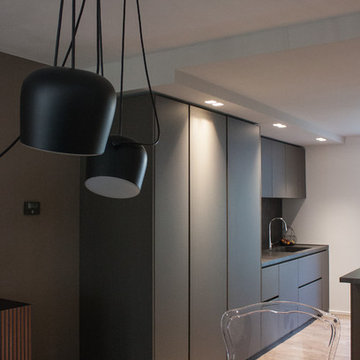
©LABORATORIOITALIANODESIGN
Idées déco pour une cuisine ouverte parallèle contemporaine de taille moyenne avec un évier intégré, un placard à porte plane, des portes de placard marrons, un plan de travail en stratifié, une crédence noire, un électroménager noir, un sol en carrelage de porcelaine, îlot, un sol marron, plan de travail noir et papier peint.
Idées déco pour une cuisine ouverte parallèle contemporaine de taille moyenne avec un évier intégré, un placard à porte plane, des portes de placard marrons, un plan de travail en stratifié, une crédence noire, un électroménager noir, un sol en carrelage de porcelaine, îlot, un sol marron, plan de travail noir et papier peint.
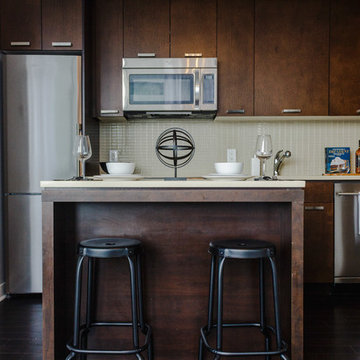
Cette photo montre une cuisine américaine linéaire rétro de taille moyenne avec un évier encastré, un placard à porte plane, des portes de placard marrons, un plan de travail en quartz modifié, une crédence en mosaïque, un électroménager en acier inoxydable, parquet foncé, îlot, un sol marron et papier peint.
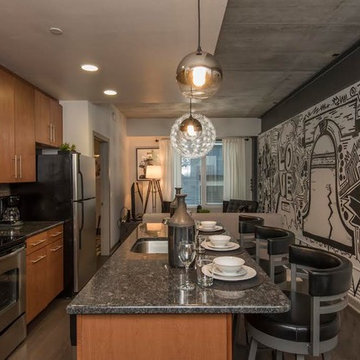
Enjoy yourself in this beautifully renovated and fully furnished property located in the middle of Rittenhouse Square. This modern city apartment has been uniquely decorated by the Remix Design team bringing in a local artist to add an urban twist to the city.
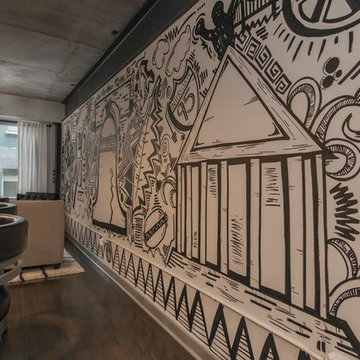
Enjoy yourself in this beautifully renovated and fully furnished property located in the middle of Rittenhouse Square. This modern city apartment has been uniquely decorated by the Remix Design team bringing in a local artist to add an urban twist to the city.
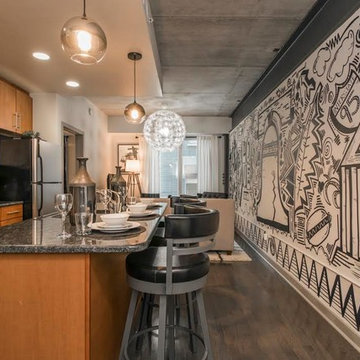
Enjoy yourself in this beautifully renovated and fully furnished property located in the middle of Rittenhouse Square. This modern city apartment has been uniquely decorated by the Remix Design team bringing in a local artist to add an urban twist to the city.
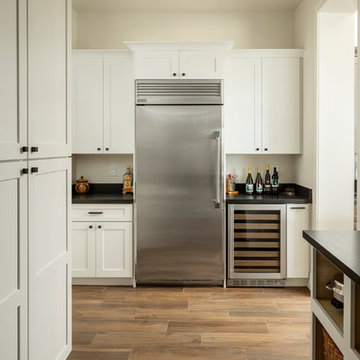
Roehner + Ryan
Cette photo montre une grande cuisine parallèle sud-ouest américain fermée avec un évier encastré, un placard avec porte à panneau surélevé, des portes de placard marrons, un plan de travail en granite, une crédence marron, une crédence en brique, un électroménager en acier inoxydable, un sol en carrelage de céramique, îlot, un sol marron, un plan de travail marron et papier peint.
Cette photo montre une grande cuisine parallèle sud-ouest américain fermée avec un évier encastré, un placard avec porte à panneau surélevé, des portes de placard marrons, un plan de travail en granite, une crédence marron, une crédence en brique, un électroménager en acier inoxydable, un sol en carrelage de céramique, îlot, un sol marron, un plan de travail marron et papier peint.
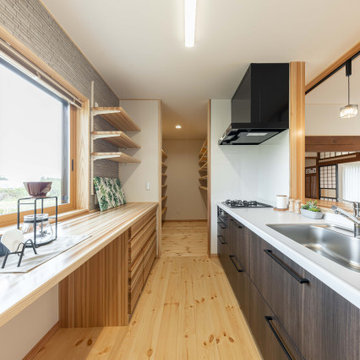
オープンなLDKを白を基調とし、無垢材をふんだんに使用してまとめました。
明るいリビングからは玄関ポーチの様子が見え、来客に対応できます。
Idée de décoration pour une cuisine ouverte linéaire asiatique de taille moyenne avec des portes de placard marrons, un plan de travail en surface solide, une crédence blanche, une crédence en céramique, un électroménager blanc, un sol en bois brun, îlot, un sol beige, un plan de travail blanc, un plafond en papier peint et papier peint.
Idée de décoration pour une cuisine ouverte linéaire asiatique de taille moyenne avec des portes de placard marrons, un plan de travail en surface solide, une crédence blanche, une crédence en céramique, un électroménager blanc, un sol en bois brun, îlot, un sol beige, un plan de travail blanc, un plafond en papier peint et papier peint.
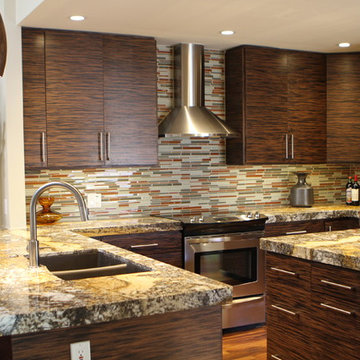
Jacqueline Elaine Hanna
Exemple d'une cuisine américaine tendance en U de taille moyenne avec un évier posé, un placard à porte plane, des portes de placard marrons, un plan de travail en granite, une crédence multicolore, une crédence en mosaïque, un électroménager en acier inoxydable, un sol en bois brun, îlot et papier peint.
Exemple d'une cuisine américaine tendance en U de taille moyenne avec un évier posé, un placard à porte plane, des portes de placard marrons, un plan de travail en granite, une crédence multicolore, une crédence en mosaïque, un électroménager en acier inoxydable, un sol en bois brun, îlot et papier peint.
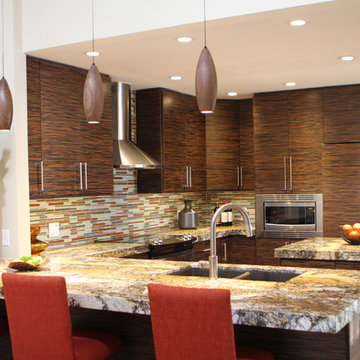
Jacqueline Elaine Hanna
Aménagement d'une cuisine américaine contemporaine en U de taille moyenne avec îlot, un évier posé, un placard à porte plane, des portes de placard marrons, un plan de travail en granite, une crédence multicolore, une crédence en mosaïque, un électroménager en acier inoxydable, un sol en bois brun et papier peint.
Aménagement d'une cuisine américaine contemporaine en U de taille moyenne avec îlot, un évier posé, un placard à porte plane, des portes de placard marrons, un plan de travail en granite, une crédence multicolore, une crédence en mosaïque, un électroménager en acier inoxydable, un sol en bois brun et papier peint.

This open concept kitchen combined an existing kitchen and dining room to create an open plan kitchen to fit this large family's needs. Removing the dividing wall and adding a live edge bar top allows the entire group to cook and dine together.
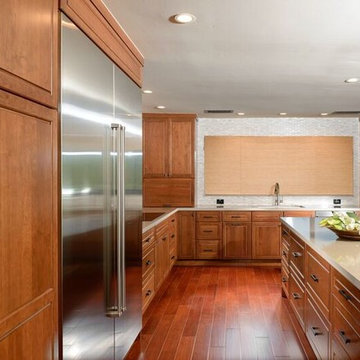
This renovation was for a couple who were world travelers and wanted to bring their collected furniture pieces from other countries into the eclectic design of their house. The style is a mix of contemporary with the façade of the house, the entryway door, the stone on the fireplace, the quartz kitchen countertops, the mosaic kitchen backsplash are in juxtaposition to the traditional kitchen cabinets, hardwood floors and style of the master bath and closet. As you enter through the handcrafted window paned door into the foyer, you look up to see the wood trimmed clearstory windows that lead to the backyard entrance. All of the shutters are remote controlled so as to make for easy opening and closing. The house became a showcase for the special pieces and the designer and clients were pleased with the result.
Photos by Rick Young
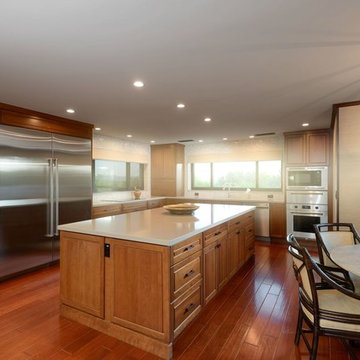
This renovation was for a couple who were world travelers and wanted to bring their collected furniture pieces from other countries into the eclectic design of their house. The style is a mix of contemporary with the façade of the house, the entryway door, the stone on the fireplace, the quartz kitchen countertops, the mosaic kitchen backsplash are in juxtaposition to the traditional kitchen cabinets, hardwood floors and style of the master bath and closet. As you enter through the handcrafted window paned door into the foyer, you look up to see the wood trimmed clearstory windows that lead to the backyard entrance. All of the shutters are remote controlled so as to make for easy opening and closing. The house became a showcase for the special pieces and the designer and clients were pleased with the result.
Photos by Rick Young
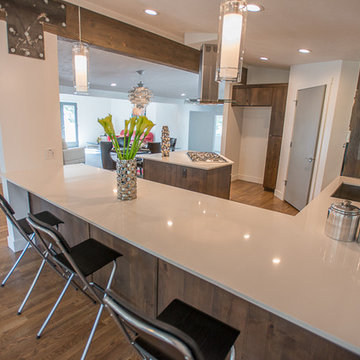
Skhepnerphotography.blogspot.com
Aménagement d'une grande cuisine ouverte linéaire et encastrable contemporaine avec un placard à porte plane, des portes de placard marrons, un plan de travail en bois, une crédence noire, une crédence en carreau de verre, parquet foncé, îlot et papier peint.
Aménagement d'une grande cuisine ouverte linéaire et encastrable contemporaine avec un placard à porte plane, des portes de placard marrons, un plan de travail en bois, une crédence noire, une crédence en carreau de verre, parquet foncé, îlot et papier peint.
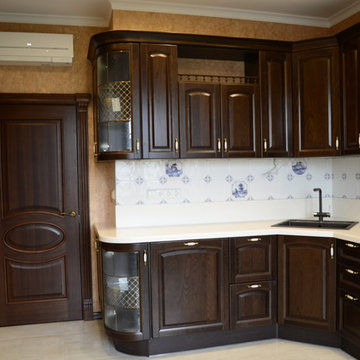
Проект кухни в классическом стиле. В теплой гамме. мебель из массива, темная. обои - согревающие - оранжево/золотисто/кирпичные. - жаль фото не передает изысканного цвета!. Нишу для коллекции хозяев сделали из второго входа в кухню, так удачно спроектированного застройщиками.
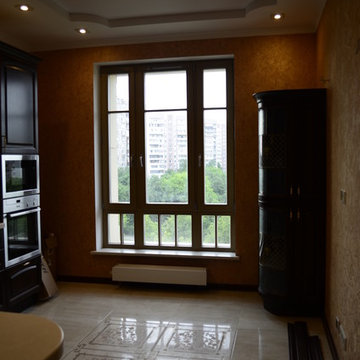
Проект кухни в классическом стиле. В теплой гамме. мебель из массива, темная. обои - согревающие - оранжево/золотисто/кирпичные. - жаль фото не передает изысканного цвета!. Нишу для коллекции хозяев сделали из второго входа в кухню, так удачно спроектированного застройщиками.
Idées déco de cuisines avec des portes de placard marrons et papier peint
3