Idées déco de cuisines avec des portes de placard marrons et un plan de travail beige
Trier par :
Budget
Trier par:Populaires du jour
41 - 60 sur 1 557 photos
1 sur 3
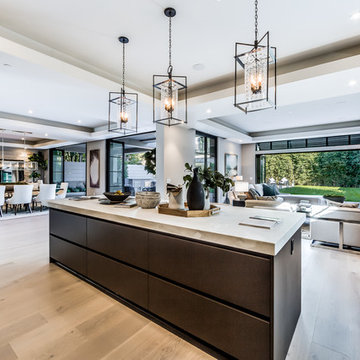
Idées déco pour une cuisine américaine encastrable moderne en L de taille moyenne avec un évier encastré, un placard à porte plane, des portes de placard marrons, un plan de travail en quartz modifié, une crédence blanche, parquet clair, îlot et un plan de travail beige.

Réalisation d'une grande cuisine américaine craftsman en L avec un évier encastré, un placard à porte plane, des portes de placard marrons, un plan de travail en granite, une crédence beige, une crédence en pierre calcaire, un électroménager en acier inoxydable, parquet clair, îlot, un sol marron et un plan de travail beige.
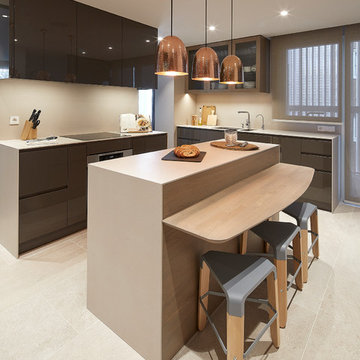
Jordi Mirales
Réalisation d'une cuisine design de taille moyenne avec un sol en carrelage de porcelaine, îlot, un évier encastré, un placard à porte plane, des portes de placard marrons, une crédence beige, un sol beige et un plan de travail beige.
Réalisation d'une cuisine design de taille moyenne avec un sol en carrelage de porcelaine, îlot, un évier encastré, un placard à porte plane, des portes de placard marrons, une crédence beige, un sol beige et un plan de travail beige.

This traditional Shaker Kitchen has a masculine feel with its chocolate lower cabinets and walls of subway tile. The apron farmhouse sink is the centerpiece of the galley juxtaposed with a contemporary pull-out faucet. By applying a mirror on the door it gives the impression that it leads to a Dining Room. The wide plank flooring in a walnut stain adds texture and richness to this space.
Laura Hull Photography

Cette image montre une cuisine américaine linéaire et blanche et bois nordique de taille moyenne avec un évier encastré, un placard à porte plane, des portes de placard marrons, un plan de travail en surface solide, une crédence blanche, une crédence en carreau de porcelaine, un électroménager blanc, un sol en carrelage de porcelaine, aucun îlot, un sol blanc et un plan de travail beige.
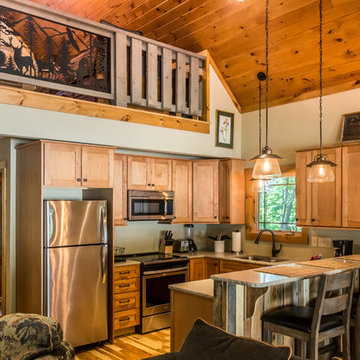
Deep in the woods, this mountain cabin just outside Asheville, NC, was designed as the perfect weekend getaway space. The owner uses it as an Airbnb for income. From the wooden cathedral ceiling to the nature-inspired loft railing, from the wood-burning free-standing stove, to the stepping stone walkways—everything is geared toward easy relaxation. For maximum interior space usage, the sleeping loft is accessed via an outside stairway.
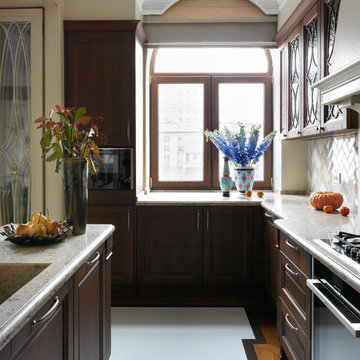
Дизайнер - Маргарита Мельникова. Стилист - Дарья Соболева. Фотограф - Сергей Красюк.
Exemple d'une cuisine chic en U de taille moyenne et fermée avec un évier intégré, des portes de placard marrons, un plan de travail en quartz modifié, une crédence multicolore, une crédence en céramique, un électroménager noir, un sol en marbre, îlot, un sol blanc, un placard avec porte à panneau surélevé et un plan de travail beige.
Exemple d'une cuisine chic en U de taille moyenne et fermée avec un évier intégré, des portes de placard marrons, un plan de travail en quartz modifié, une crédence multicolore, une crédence en céramique, un électroménager noir, un sol en marbre, îlot, un sol blanc, un placard avec porte à panneau surélevé et un plan de travail beige.
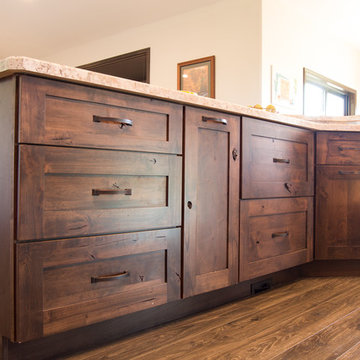
Rustic kitchen with Woodland shaker full overlay cabinets and Wilson Art laminate countertops.
Réalisation d'une cuisine américaine chalet en L avec un placard à porte shaker, des portes de placard marrons, un plan de travail en stratifié, une crédence grise, un électroménager en acier inoxydable, îlot, un sol marron et un plan de travail beige.
Réalisation d'une cuisine américaine chalet en L avec un placard à porte shaker, des portes de placard marrons, un plan de travail en stratifié, une crédence grise, un électroménager en acier inoxydable, îlot, un sol marron et un plan de travail beige.
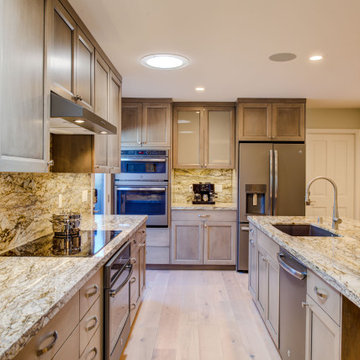
This Kitchen replaces a formerly cramped space that lacked work space and storage. Now plenty of full-height cabinets and two long counters offer more prep and serving space as well as bar seating and storage in this T-shaped plan. Appliances (ovens and fridge) are at the end, with cooking, sink and dishwasher toward the center of the Kitchen, which is open to the expanded and remodeled living spaces, to the left but unseen in this photo. At the right rear corner, one door leads to the Garage and the other leads to a Pantry.
A soft brown palette for cabinetry, backsplash, countertops and flooring keeps the Kitchen warm, neutral and inviting. Lighting includes a solar tube, recessed cans, and undercabinet fixtures.
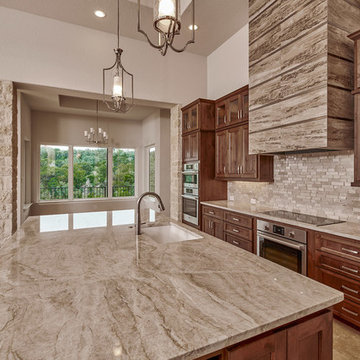
This transitional kitchen is a timeless and glamorous work of art polished with marble counter tops and flooring. The vent hood is a custom piece and the cabinetry is a custom built in system stained to perfection.
Wood:
Knotty Alder
Finish: Pecan with a
light shade
Door Style:
CS5-125N-FLAT
Countertops:
Quartzite
Taj Mahal
3CM Square Edge
Main Wall Tile:
Daltile
Meili Sand
Random Linear Mosaic (Polished)
M106
11x18 Mesh
Grout: #382 Bone
Venthood Specifications:
River Marble Porcelain
Sandy Flats
RM91
12x24
Horizontal Straight Lay
Interior Rock:
Cobra Stone
Limestone
Cream 468
Wall Oven
BOSCH 30” SINGLE WALL OVEN
HBL5351UC
Stainless steel
Oven/Micro
BOSCH 30” OVEN/MICROWAVE COMBINATION
HBL87M52UC
STAINLESS STEEL
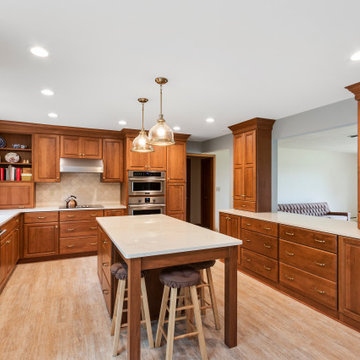
This dated kitchen was ready to be transformed by our magic wand! The wall between the kitchen and dining room was removed to create one larger room with an island and space for a dining table. Our team of carpenters installed all new custom crafted cherry cabinets with Hanstone Serenity quartz countertops. Natural stone tile was installed for the backsplash and luxury vinyl plank flooring was installed throughout the room. All new Frigidaire Professional appliances in stainless were installed, including french door refrigerator, electric cooktop and range hood, a built-in wall oven, convection microwave oven and dishwasher.
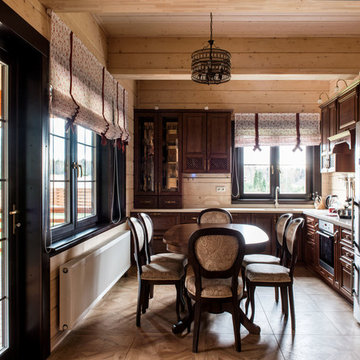
Александр Камачкин
Idées déco pour une cuisine américaine campagne en L de taille moyenne avec un évier encastré, un placard avec porte à panneau surélevé, des portes de placard marrons, un plan de travail en surface solide, un électroménager en acier inoxydable, un sol en carrelage de porcelaine, aucun îlot, un sol marron et un plan de travail beige.
Idées déco pour une cuisine américaine campagne en L de taille moyenne avec un évier encastré, un placard avec porte à panneau surélevé, des portes de placard marrons, un plan de travail en surface solide, un électroménager en acier inoxydable, un sol en carrelage de porcelaine, aucun îlot, un sol marron et un plan de travail beige.
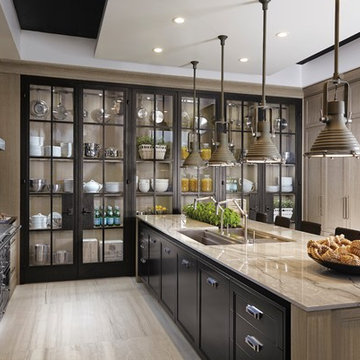
Inspiration pour une grande cuisine ouverte design en U avec un évier encastré, un placard avec porte à panneau encastré, des portes de placard marrons, plan de travail en marbre, un électroménager en acier inoxydable, un sol en carrelage de porcelaine, îlot, un sol beige et un plan de travail beige.
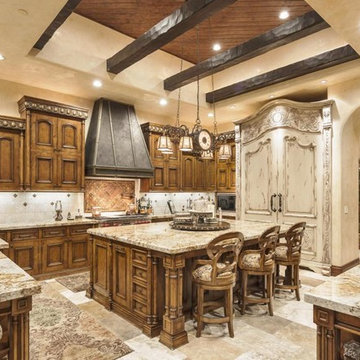
World Renowned Architecture Firm Fratantoni Design created this beautiful home! They design home plans for families all over the world in any size and style. They also have in-house Interior Designer Firm Fratantoni Interior Designers and world class Luxury Home Building Firm Fratantoni Luxury Estates! Hire one or all three companies to design and build and or remodel your home!
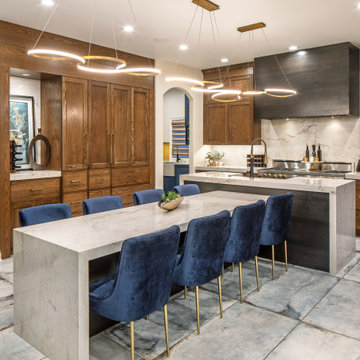
Inspiration pour une cuisine encastrable design avec un placard avec porte à panneau encastré, des portes de placard marrons, un plan de travail en quartz, îlot, un évier de ferme, une crédence beige, une crédence en quartz modifié, un sol en carrelage de porcelaine, un sol beige et un plan de travail beige.
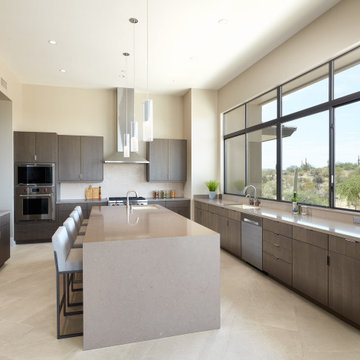
Idée de décoration pour une grande cuisine américaine design en U avec un évier encastré, un placard à porte plane, des portes de placard marrons, un plan de travail en quartz modifié, une crédence blanche, un électroménager en acier inoxydable, îlot et un plan de travail beige.
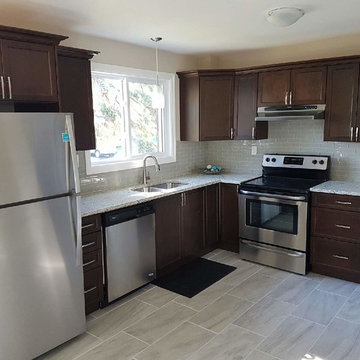
Idées déco pour une cuisine classique en L fermée et de taille moyenne avec un placard avec porte à panneau encastré, des portes de placard marrons, aucun îlot, un évier 2 bacs, un plan de travail en granite, une crédence grise, une crédence en carreau de verre, un électroménager en acier inoxydable, un sol gris, sol en stratifié et un plan de travail beige.
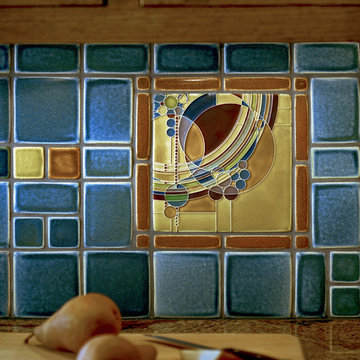
March Balloons art tile from Motawi’s Frank Lloyd Wright Collection complement this colorful kitchen backsplash. Photo: Justin Maconochie.
Inspiration pour une cuisine américaine craftsman en U de taille moyenne avec un placard à porte shaker, des portes de placard marrons, un plan de travail en granite, une crédence bleue, une crédence en céramique, un électroménager noir, une péninsule, un sol multicolore et un plan de travail beige.
Inspiration pour une cuisine américaine craftsman en U de taille moyenne avec un placard à porte shaker, des portes de placard marrons, un plan de travail en granite, une crédence bleue, une crédence en céramique, un électroménager noir, une péninsule, un sol multicolore et un plan de travail beige.
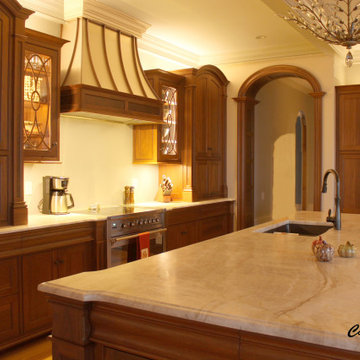
This walnut cabinetry style was custom designed and built from scratch by our very own cabinetry line, Caves Millwork Cabinetry. Note how unique this cabinetry style is, from the drawer fronts to the arch top cabinetry.
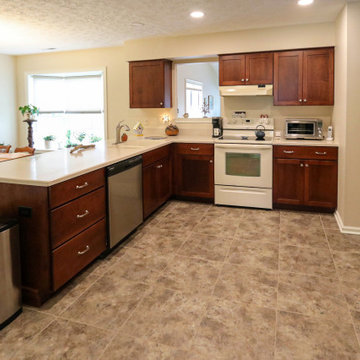
This whole condominium was renovated. The new fireplace tile surround is 6x6 Sanibel Beachcomber Crackle tile and the hearth is 18x36 Basaltine, white matte tile. New flooring was Installed in the great room with new Triversa Luxury Vinyl plank 9”x48” Oakrest in Gold wash. In the kitchen, Medallion Lancaster/Potter’s Mill Flat Panel cabinetry and the existing solid surface countertop was reinstalled. A Brio ceiling light was installed over the sink, a Moen Camerist faucet in Spot Resist Stainless and on the floor is 18x18 Panetola tile in Talsano Travertine. In the main bathroom, Medallion Winston vanity in Divinity Classic paint with Cambria Praa Sands quartz countertop and on the floor is 12x12 Milestone East Beige porcelain tile. A new Berkshire mirror was installed. Moen Eva collection in brushed nickel finish was installed in both bathrooms. In the guest bathroom, new Cambria Wentwood quartz was installed on the existing vanity and Regis beige porcelain tile installed on the floor.
Idées déco de cuisines avec des portes de placard marrons et un plan de travail beige
3