Idées déco de cuisines avec des portes de placard marrons et un plan de travail gris
Trier par :
Budget
Trier par:Populaires du jour
61 - 80 sur 1 306 photos
1 sur 3
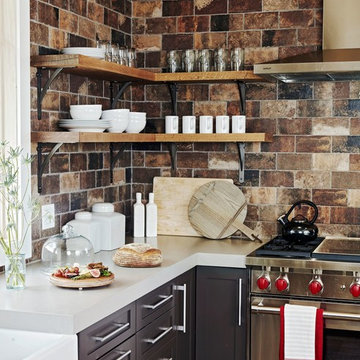
Cette photo montre une cuisine montagne en L avec un évier de ferme, un placard à porte shaker, des portes de placard marrons, une crédence multicolore, un électroménager en acier inoxydable et un plan de travail gris.
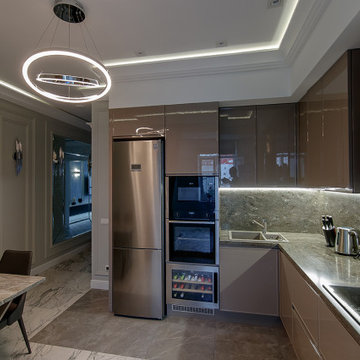
Exemple d'une petite cuisine américaine grise et blanche chic en L avec un évier posé, un placard à porte affleurante, des portes de placard marrons, un plan de travail en quartz modifié, une crédence grise, une crédence en quartz modifié, un électroménager en acier inoxydable, sol en stratifié, aucun îlot, un sol gris, un plan de travail gris et un plafond décaissé.

A combination of quarter sawn white oak material with kerf cuts creates harmony between the cabinets and the warm, modern architecture of the home. We mirrored the waterfall of the island to the base cabinets on the range wall. This project was unique because the client wanted the same kitchen layout as their previous home but updated with modern lines to fit the architecture. Floating shelves were swapped out for an open tile wall, and we added a double access countertwall cabinet to the right of the range for additional storage. This cabinet has hidden front access storage using an intentionally placed kerf cut and modern handleless design. The kerf cut material at the knee space of the island is extended to the sides, emphasizing a sense of depth. The palette is neutral with warm woods, dark stain, light surfaces, and the pearlescent tone of the backsplash; giving the client’s art collection a beautiful neutral backdrop to be celebrated.
For the laundry we chose a micro shaker style cabinet door for a clean, transitional design. A folding surface over the washer and dryer as well as an intentional space for a dog bed create a space as functional as it is lovely. The color of the wall picks up on the tones of the beautiful marble tile floor and an art wall finishes out the space.
In the master bath warm taupe tones of the wall tile play off the warm tones of the textured laminate cabinets. A tiled base supports the vanity creating a floating feel while also providing accessibility as well as ease of cleaning.
An entry coat closet designed to feel like a furniture piece in the entry flows harmoniously with the warm taupe finishes of the brick on the exterior of the home. We also brought the kerf cut of the kitchen in and used a modern handleless design.
The mudroom provides storage for coats with clothing rods as well as open cubbies for a quick and easy space to drop shoes. Warm taupe was brought in from the entry and paired with the micro shaker of the laundry.
In the guest bath we combined the kerf cut of the kitchen and entry in a stained maple to play off the tones of the shower tile and dynamic Patagonia granite countertops.

Linear Kitchen open to Living Room.
Inspiration pour une cuisine américaine parallèle et encastrable nordique de taille moyenne avec un évier 1 bac, un placard à porte plane, des portes de placard marrons, un plan de travail en quartz, une crédence grise, une crédence en quartz modifié, parquet clair, îlot, un sol marron et un plan de travail gris.
Inspiration pour une cuisine américaine parallèle et encastrable nordique de taille moyenne avec un évier 1 bac, un placard à porte plane, des portes de placard marrons, un plan de travail en quartz, une crédence grise, une crédence en quartz modifié, parquet clair, îlot, un sol marron et un plan de travail gris.
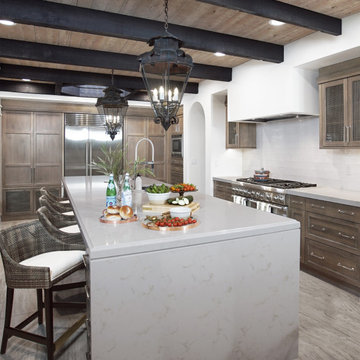
Heather Ryan, Interior Designer H.Ryan Studio - Scottsdale, AZ www.hryanstudio.com
Idées déco pour une cuisine classique fermée et de taille moyenne avec un évier encastré, un placard avec porte à panneau encastré, des portes de placard marrons, un plan de travail en quartz modifié, une crédence blanche, une crédence en céramique, un électroménager en acier inoxydable, un sol en travertin, îlot, un sol gris, un plan de travail gris et un plafond en bois.
Idées déco pour une cuisine classique fermée et de taille moyenne avec un évier encastré, un placard avec porte à panneau encastré, des portes de placard marrons, un plan de travail en quartz modifié, une crédence blanche, une crédence en céramique, un électroménager en acier inoxydable, un sol en travertin, îlot, un sol gris, un plan de travail gris et un plafond en bois.
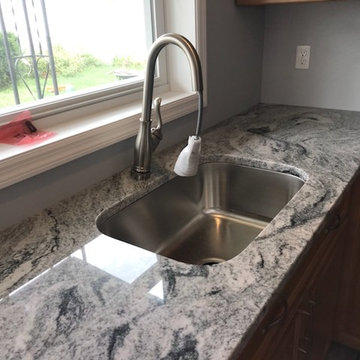
Silver Cloud Granite, with eased edge, free single basin, stainless steel undermount sink, and free faucet.
Inspiration pour une cuisine américaine en L de taille moyenne avec un évier encastré, des portes de placard marrons, un plan de travail en granite, un électroménager en acier inoxydable, un sol en carrelage de céramique, îlot, un sol gris et un plan de travail gris.
Inspiration pour une cuisine américaine en L de taille moyenne avec un évier encastré, des portes de placard marrons, un plan de travail en granite, un électroménager en acier inoxydable, un sol en carrelage de céramique, îlot, un sol gris et un plan de travail gris.
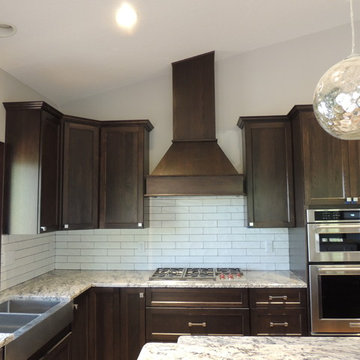
Steven Horne Homes
Cette photo montre une cuisine américaine nature en L de taille moyenne avec un placard à porte shaker, des portes de placard marrons, un plan de travail en granite, îlot et un plan de travail gris.
Cette photo montre une cuisine américaine nature en L de taille moyenne avec un placard à porte shaker, des portes de placard marrons, un plan de travail en granite, îlot et un plan de travail gris.
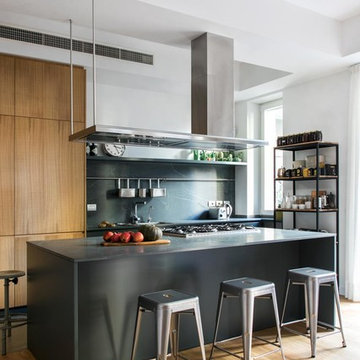
La cucina è stata progettata interamente su misura e realizzata dalla falegnameria MobilArt. Piano cucina in cardoso, colonna dispensa in rovere piano sega.
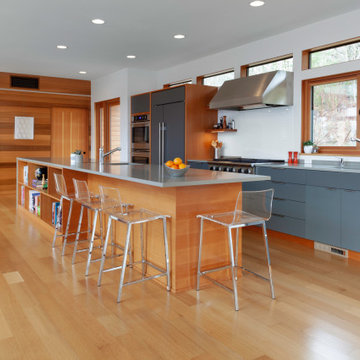
Idée de décoration pour une cuisine parallèle vintage avec un placard à porte plane, des portes de placard marrons, une crédence blanche, une crédence en feuille de verre, un électroménager en acier inoxydable, îlot et un plan de travail gris.
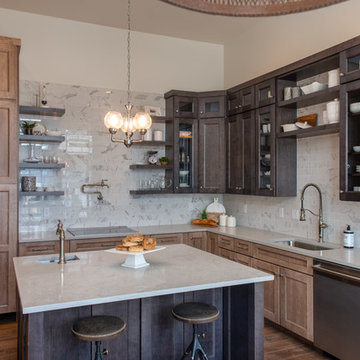
Jared Medley
Idées déco pour une cuisine classique en L avec un évier encastré, un placard à porte shaker, des portes de placard marrons, une crédence blanche, une crédence en carrelage de pierre, parquet foncé, îlot et un plan de travail gris.
Idées déco pour une cuisine classique en L avec un évier encastré, un placard à porte shaker, des portes de placard marrons, une crédence blanche, une crédence en carrelage de pierre, parquet foncé, îlot et un plan de travail gris.
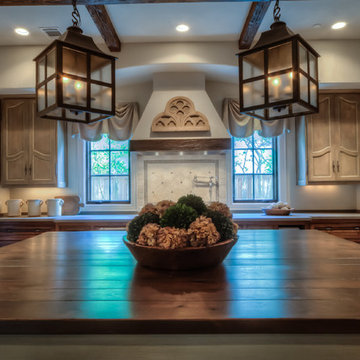
Authentic French Country Estate in one of Houston's most exclusive neighborhoods - Hunters Creek Village.
Inspiration pour une grande cuisine américaine linéaire traditionnelle avec un placard avec porte à panneau surélevé, des portes de placard marrons, un plan de travail en béton, une crédence blanche, une crédence en mosaïque, îlot, un plan de travail gris, un évier de ferme, un électroménager en acier inoxydable, un sol en marbre et un sol blanc.
Inspiration pour une grande cuisine américaine linéaire traditionnelle avec un placard avec porte à panneau surélevé, des portes de placard marrons, un plan de travail en béton, une crédence blanche, une crédence en mosaïque, îlot, un plan de travail gris, un évier de ferme, un électroménager en acier inoxydable, un sol en marbre et un sol blanc.
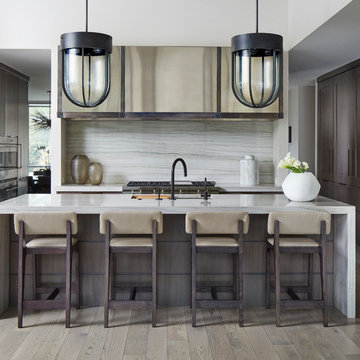
This custom new construction home located in Fox Trail, Illinois was designed for a sizeable family who do a lot of extended family entertaining. There was a strong need to have the ability to entertain large groups and the family cooks together. The family is of Indian descent and because of this there were a lot of functional requirements including thoughtful solutions for dry storage and spices.
The architecture of this project is more modern aesthetic, so the kitchen design followed suit. The home sits on a wooded site and has a pool and lots of glass. Taking cues from the beautiful site, O’Brien Harris Cabinetry in Chicago focused the design on bringing the outdoors in with the goal of achieving an organic feel to the room. They used solid walnut timber with a very natural stain so the grain of the wood comes through.
There is a very integrated feeling to the kitchen. The volume of the space really opens up when you get to the kitchen. There was a lot of thoughtfulness on the scaling of the cabinetry which around the perimeter is nestled into the architecture. obrienharris.com
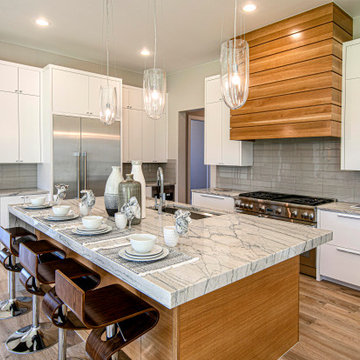
Exemple d'une cuisine américaine tendance en L de taille moyenne avec un placard à porte plane, des portes de placard marrons, un plan de travail en quartz modifié, une crédence grise, une crédence en carreau de verre, un électroménager en acier inoxydable, îlot et un plan de travail gris.
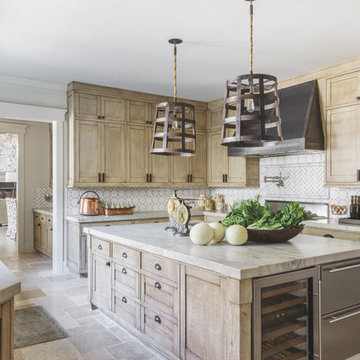
Cette image montre une cuisine chalet en L fermée avec un placard à porte shaker, des portes de placard marrons, une crédence blanche, un électroménager en acier inoxydable, îlot, un sol multicolore et un plan de travail gris.
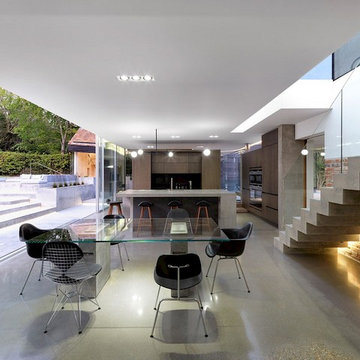
Cette photo montre une grande cuisine américaine linéaire et encastrable tendance avec un évier posé, un placard à porte vitrée, des portes de placard marrons, un plan de travail en béton, une crédence noire, une crédence en feuille de verre, sol en béton ciré, îlot et un plan de travail gris.
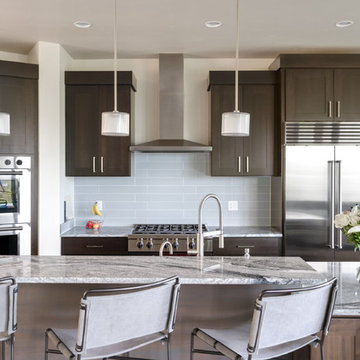
Kitchen in Mountain Modern Contemporary Steamboat Springs Ski Resort Custom Home built by Amaron Folkestad General Contractors www.AmaronBuilders.com
Photos by Dan Tullos
Mountain Home Photography
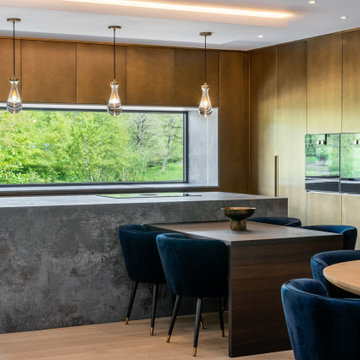
Open plan kitchen with an island
Inspiration pour une cuisine ouverte parallèle design avec un évier posé, un placard à porte plane, des portes de placard marrons, un plan de travail en granite, un électroménager de couleur, un sol en carrelage de porcelaine, îlot, un sol marron et un plan de travail gris.
Inspiration pour une cuisine ouverte parallèle design avec un évier posé, un placard à porte plane, des portes de placard marrons, un plan de travail en granite, un électroménager de couleur, un sol en carrelage de porcelaine, îlot, un sol marron et un plan de travail gris.
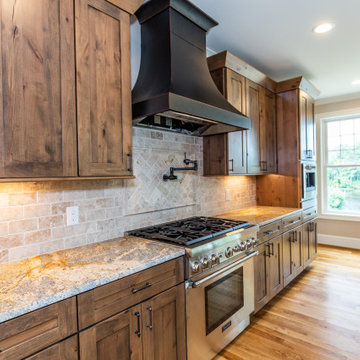
Rustic Kitchen
Idée de décoration pour une cuisine américaine chalet avec un évier de ferme, un placard à porte shaker, des portes de placard marrons, un plan de travail en granite, une crédence beige, une crédence en marbre, un électroménager en acier inoxydable, un sol en bois brun, îlot, un sol marron et un plan de travail gris.
Idée de décoration pour une cuisine américaine chalet avec un évier de ferme, un placard à porte shaker, des portes de placard marrons, un plan de travail en granite, une crédence beige, une crédence en marbre, un électroménager en acier inoxydable, un sol en bois brun, îlot, un sol marron et un plan de travail gris.
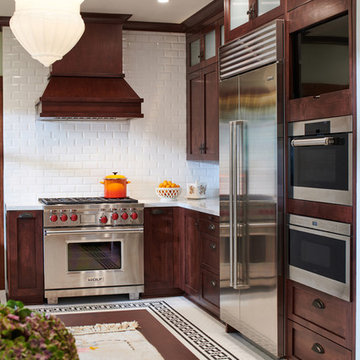
Exemple d'une cuisine craftsman en U fermée et de taille moyenne avec un évier de ferme, un placard à porte shaker, des portes de placard marrons, plan de travail en marbre, une crédence blanche, une crédence en céramique, un électroménager en acier inoxydable, un sol en carrelage de céramique, aucun îlot, un sol blanc et un plan de travail gris.
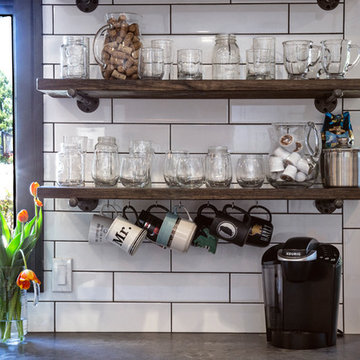
The kitchen backsplash was done in NEMO’s 4×16 Metro White Gloss Subway Tile with a dark grout to match the kitchen trim and to not interfere with the other textures in the kitchen. Metro Wall Tile is NEMO’s classic ceramic tile and is available in a multitude of contemporary sizes and colors.
Photos by: Megan Lawrence
Idées déco de cuisines avec des portes de placard marrons et un plan de travail gris
4