Idées déco de cuisines avec des portes de placard marrons et une crédence en carreau de verre
Trier par :
Budget
Trier par:Populaires du jour
161 - 180 sur 1 930 photos
1 sur 3
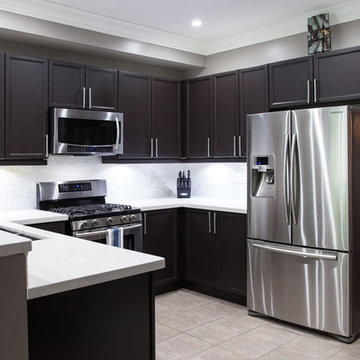
Photos: Micheal Lambie
Cette photo montre une cuisine américaine tendance en U de taille moyenne avec un évier encastré, un placard à porte shaker, des portes de placard marrons, un plan de travail en quartz modifié, une crédence blanche, une crédence en carreau de verre, un électroménager en acier inoxydable, un sol en carrelage de porcelaine et une péninsule.
Cette photo montre une cuisine américaine tendance en U de taille moyenne avec un évier encastré, un placard à porte shaker, des portes de placard marrons, un plan de travail en quartz modifié, une crédence blanche, une crédence en carreau de verre, un électroménager en acier inoxydable, un sol en carrelage de porcelaine et une péninsule.
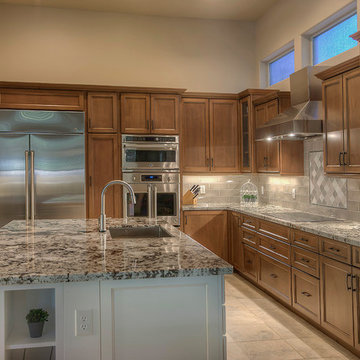
Idée de décoration pour une grande cuisine américaine tradition en L avec un évier encastré, un placard à porte shaker, des portes de placard marrons, un plan de travail en granite, une crédence grise, une crédence en carreau de verre, un électroménager en acier inoxydable, un sol en travertin, îlot, un sol beige et un plan de travail multicolore.
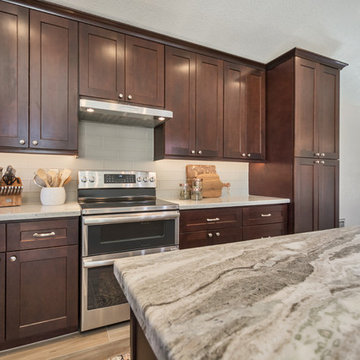
This was an extensive full home remodel completed in Tempe, AZ. The Kitchen used to be towards the front of the house. After some plumbing and electrical moves, we moved the kitchen to the back of the home to create an open concept living space with more usable space! Both bathrooms were entirely remodeled, and we created a zero threshold walk in shower in the master bathroom.
Everything in this home is brand new, including windows flooring, cabinets, counter tops, all of the beautiful fixtures and more!
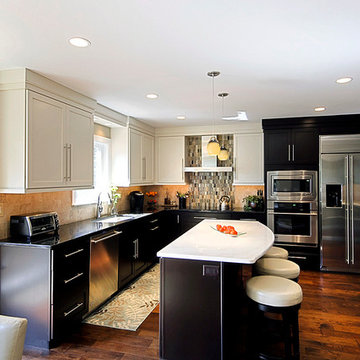
Cette image montre une cuisine traditionnelle en L de taille moyenne avec un évier encastré, un placard avec porte à panneau encastré, des portes de placard marrons, un plan de travail en granite, une crédence multicolore, une crédence en carreau de verre, un électroménager en acier inoxydable, un sol en bois brun et îlot.
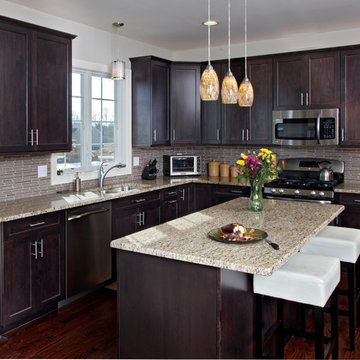
Shaker style. Espresso stained maple cabinets. The New Venetian Gold Granite countertops create a warm feeling as you enter the room. Classic materials and colors will never go out of style
Photographer David Glasofer
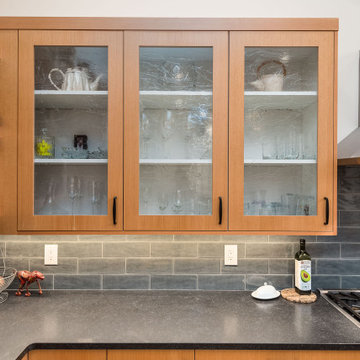
This 2 story home was originally built in 1952 on a tree covered hillside. Our company transformed this little shack into a luxurious home with a million dollar view by adding high ceilings, wall of glass facing the south providing natural light all year round, and designing an open living concept. The home has a built-in gas fireplace with tile surround, custom IKEA kitchen with quartz countertop, bamboo hardwood flooring, two story cedar deck with cable railing, master suite with walk-through closet, two laundry rooms, 2.5 bathrooms, office space, and mechanical room.
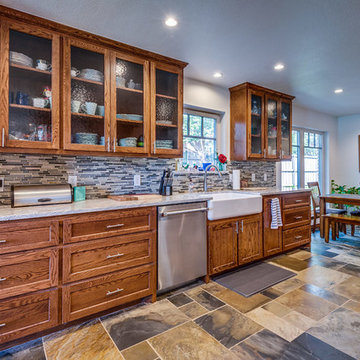
Réalisation d'une très grande cuisine américaine parallèle champêtre avec un évier de ferme, un placard à porte shaker, des portes de placard marrons, un plan de travail en granite, une crédence multicolore, une crédence en carreau de verre, un électroménager en acier inoxydable, un sol en ardoise, îlot, un sol multicolore et un plan de travail multicolore.
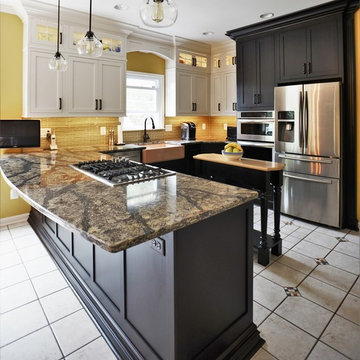
Having a 2-toned kitchen doens't mean all bottom cabinets are a seperate color from the top. Sometimes, color variation in cabinets can be intermixed. In this kitchen, the variation of color enhances the size in the room and the colors.
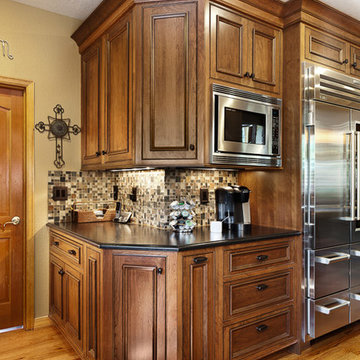
At Greenwood Cabinets & Stone, our goal is to provide a satisfying and positive experience. Whether you’re remodeling or building new, our creative designers and professional installation team will provide excellent solutions and service from start to finish. Kitchens, baths, wet bars and laundry rooms are our specialty. We offer a tremendous selection of the best brands and quality materials. Our clients include homeowners, builders, remodelers, architects and interior designers. We provide American made, quality cabinetry, countertops, plumbing, lighting, tile and hardware. We primarily work in Littleton, Highlands Ranch, Centennial, Greenwood Village, Lone Tree, and Denver, but also throughout the state of Colorado. Contact us today or visit our beautiful showroom on South Broadway in Littleton.

This kitchen is beautiful and inviting. The large kitchen island provides plenty of seating for guests and guest access to the beverage fridge. The The dark stained cabinets are offset nicely with the bright counters and glass backsplash. To tie it all together, a unique chandelier was added over the island.
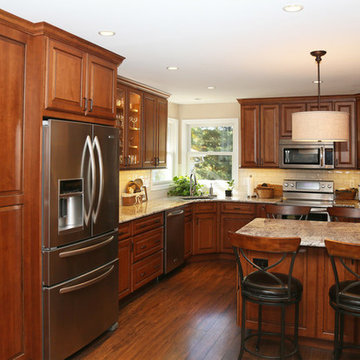
Cette image montre une cuisine traditionnelle en U fermée et de taille moyenne avec un évier encastré, un placard avec porte à panneau surélevé, des portes de placard marrons, un plan de travail en granite, une crédence beige, une crédence en carreau de verre, un électroménager en acier inoxydable, parquet foncé, îlot et un sol marron.
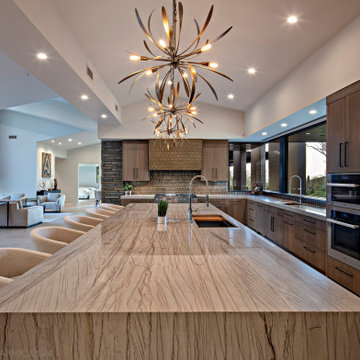
rift cut white oak cabinets
Idée de décoration pour une cuisine encastrable design en U avec un évier encastré, un placard à porte plane, des portes de placard marrons, un plan de travail en quartz, une crédence en carreau de verre, un sol en carrelage de porcelaine, îlot, un sol beige et un plafond voûté.
Idée de décoration pour une cuisine encastrable design en U avec un évier encastré, un placard à porte plane, des portes de placard marrons, un plan de travail en quartz, une crédence en carreau de verre, un sol en carrelage de porcelaine, îlot, un sol beige et un plafond voûté.
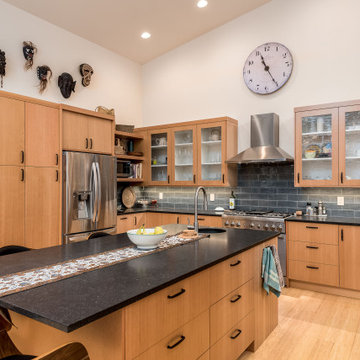
This 2 story home was originally built in 1952 on a tree covered hillside. Our company transformed this little shack into a luxurious home with a million dollar view by adding high ceilings, wall of glass facing the south providing natural light all year round, and designing an open living concept. The home has a built-in gas fireplace with tile surround, custom IKEA kitchen with quartz countertop, bamboo hardwood flooring, two story cedar deck with cable railing, master suite with walk-through closet, two laundry rooms, 2.5 bathrooms, office space, and mechanical room.
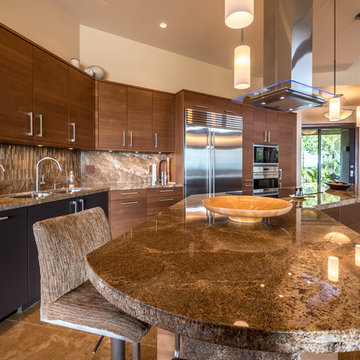
Photography: Multicopter Maui
Cette image montre une grande cuisine ouverte linéaire ethnique avec un évier encastré, un placard à porte plane, des portes de placard marrons, un plan de travail en granite, une crédence multicolore, une crédence en carreau de verre, un électroménager en acier inoxydable, un sol en calcaire, îlot, un sol beige et un plan de travail multicolore.
Cette image montre une grande cuisine ouverte linéaire ethnique avec un évier encastré, un placard à porte plane, des portes de placard marrons, un plan de travail en granite, une crédence multicolore, une crédence en carreau de verre, un électroménager en acier inoxydable, un sol en calcaire, îlot, un sol beige et un plan de travail multicolore.
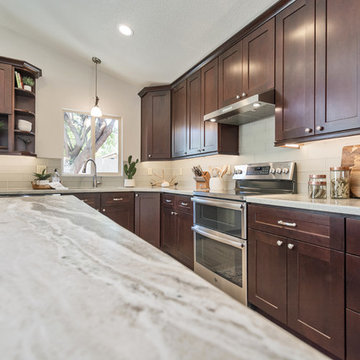
This was an extensive full home remodel completed in Tempe, AZ. The Kitchen used to be towards the front of the house. After some plumbing and electrical moves, we moved the kitchen to the back of the home to create an open concept living space with more usable space! Both bathrooms were entirely remodeled, and we created a zero threshold walk in shower in the master bathroom.
Everything in this home is brand new, including windows flooring, cabinets, counter tops, all of the beautiful fixtures and more!
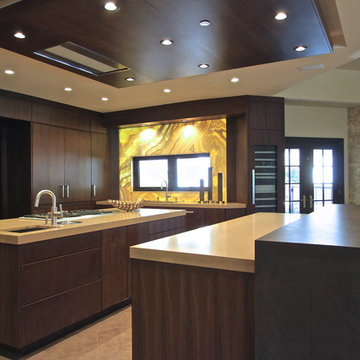
Beautiful transformation from a traditional style to a beautiful sleek warm environment. This luxury space is created by Wood-Mode Custom Cabinetry in a Vanguard Plus Matte Classic Walnut. The interior drawer inserts are walnut. The back lit surrounds around the ovens and windows is LED backlit Onyx Slabs. The countertops in the kitchen Mystic Gold Quartz with the bar upper are Dekton Keranium Tech Collection with Legrand Adorne electrical outlets. Appliances: Miele 30” Truffle Brown Convection oven stacked with a combination Miele Steam and convection oven, Dishwasher is Gaggenau fully integrated automatic, Wine cooler, refrigerator and freezer is Thermador. Under counter refrigeration is U Line. The sinks are Blanco Solon Composite System. The ceiling mount hood is Futuro Skylight Series with the drop down ceiling finished in a walnut veneer.
The tile in the pool table room is Bisazza Mosaic Tile with cabinetry by Wood-Mode Custom Cabinetry in the same finishes as the kitchen. Flooring throughout the three living areas is Eleganza Porcelain Tile.
The cabinetry in the adjoining family room is Wood-Mode Custom Cabinetry in the same wood as the other areas in the kitchen but with a High Gloss Walnut. The entertainment wall is Limestone Slab with Limestone Stack Stone. The Lime Stone Stack Stone also accents the pillars in the foyer and the entry to the game room. Speaker system throughout area is SONOS wireless home theatre system.
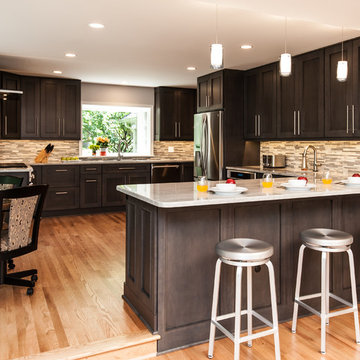
A new beverage area was constructed where the wall to the family room used to be. The counter peninsula separates the kitchen from the family room, yet still creates an open area.
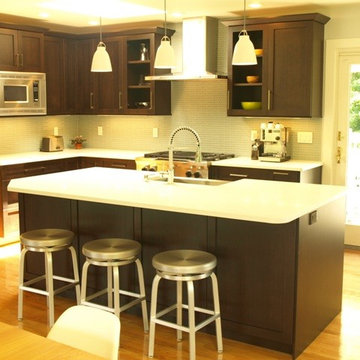
Plenty of storage and seating in this kitchen. The simple island provides so much counter space!
Photography by Bob Gockeler
Idée de décoration pour une cuisine américaine tradition en L de taille moyenne avec un évier de ferme, un placard à porte shaker, des portes de placard marrons, un plan de travail en quartz modifié, une crédence bleue, une crédence en carreau de verre, un électroménager en acier inoxydable, parquet clair, îlot et un sol beige.
Idée de décoration pour une cuisine américaine tradition en L de taille moyenne avec un évier de ferme, un placard à porte shaker, des portes de placard marrons, un plan de travail en quartz modifié, une crédence bleue, une crédence en carreau de verre, un électroménager en acier inoxydable, parquet clair, îlot et un sol beige.
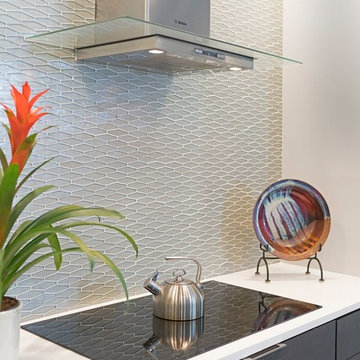
Close-up view of this stunning backsplash in iridescent mosaic glass tile in “Plantinum”. Countertops are Artic White Quartz with 2 ½” laminated edges and mitered waterfall end panels.
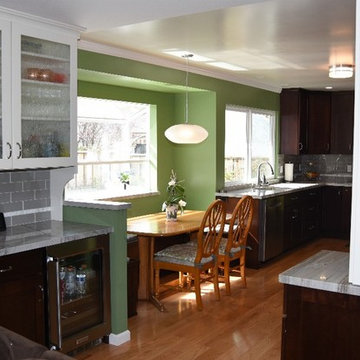
Aménagement d'une cuisine parallèle contemporaine de taille moyenne et fermée avec un évier encastré, des portes de placard marrons, un plan de travail en granite, une crédence en carreau de verre, un électroménager en acier inoxydable, parquet clair, aucun îlot, un placard à porte shaker et une crédence grise.
Idées déco de cuisines avec des portes de placard marrons et une crédence en carreau de verre
9