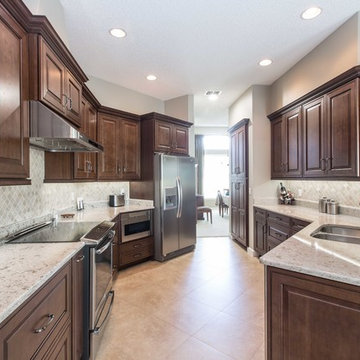Idées déco de cuisines avec des portes de placard marrons et une crédence en carrelage de pierre
Trier par :
Budget
Trier par:Populaires du jour
41 - 60 sur 1 800 photos
1 sur 3
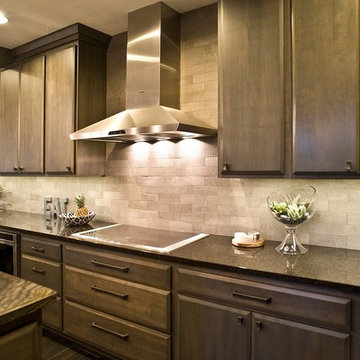
This beautiful kitchen includes a Thermador Pro Chimney Hood and a Thermador induction cooktop. Interior Design by Sue Hitt, New Interiors Design. Photography by Cipher Imaging.
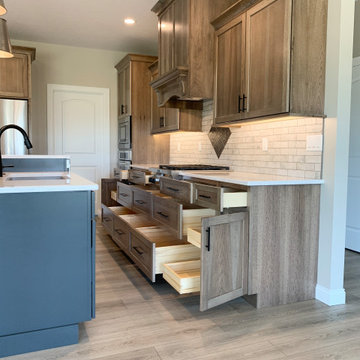
A brand new home built in Geneseo, IL by Hazelwood Homes with design and materials from Village Home Stores. Great room kitchen design featuring DuraSupreme cabinetry in the Hudson door and Hickory Morel stain with a painted Graphite island. CoreTec Luxury Vinyl Plank flooring in Belle Mead Oak, KitchenAid appliances, and Cambria Quartz surfaces in the Torquay design also featured.
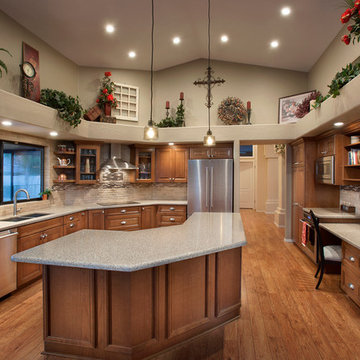
Photo: Dinno Thom.
Moving the less used oven and microwave across the kitchen opened up more counter space at the cooktop. The island offers an extended counter for a larger prep or serving area. Lights in the soffits along with under cabinet lighting create bright evenly lit areas for counter top tasks. Client still wanted to retain the desk area in the new plan and with file drawers from Belmont Cabinets the files are organized and out of sight. The island offers drawers and doors for ample and convenient storage of items used in daily meal preparation.
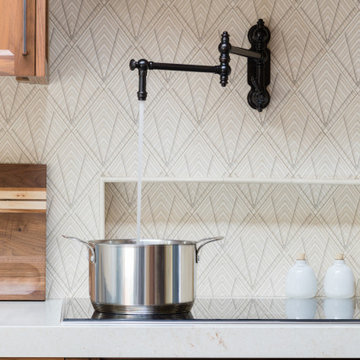
pot filler, induction cooktop, and niche behind stove
Aménagement d'une cuisine américaine encastrable méditerranéenne en U de taille moyenne avec un évier de ferme, un placard à porte plane, des portes de placard marrons, un plan de travail en quartz modifié, une crédence beige, une crédence en carrelage de pierre, un sol en bois brun, aucun îlot, un sol marron, un plan de travail beige et un plafond voûté.
Aménagement d'une cuisine américaine encastrable méditerranéenne en U de taille moyenne avec un évier de ferme, un placard à porte plane, des portes de placard marrons, un plan de travail en quartz modifié, une crédence beige, une crédence en carrelage de pierre, un sol en bois brun, aucun îlot, un sol marron, un plan de travail beige et un plafond voûté.
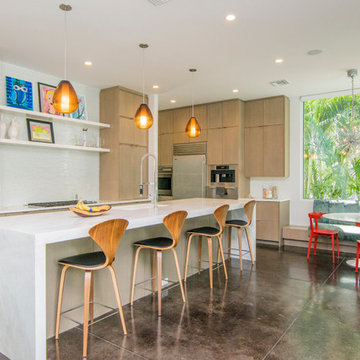
Cette image montre une cuisine américaine vintage de taille moyenne avec un évier encastré, un placard à porte plane, des portes de placard marrons, un plan de travail en quartz modifié, une crédence blanche, une crédence en carrelage de pierre, un électroménager en acier inoxydable, sol en béton ciré, îlot et un sol marron.
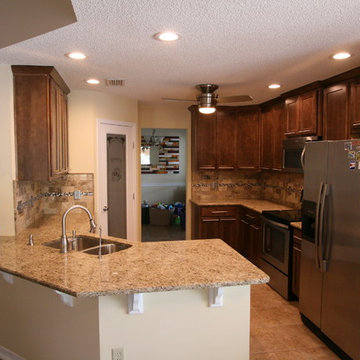
Jeff Martin
Idées déco pour une cuisine américaine classique en L de taille moyenne avec un évier encastré, un placard à porte shaker, des portes de placard marrons, un plan de travail en granite, une crédence beige, une crédence en carrelage de pierre, un électroménager en acier inoxydable, un sol en carrelage de porcelaine et une péninsule.
Idées déco pour une cuisine américaine classique en L de taille moyenne avec un évier encastré, un placard à porte shaker, des portes de placard marrons, un plan de travail en granite, une crédence beige, une crédence en carrelage de pierre, un électroménager en acier inoxydable, un sol en carrelage de porcelaine et une péninsule.
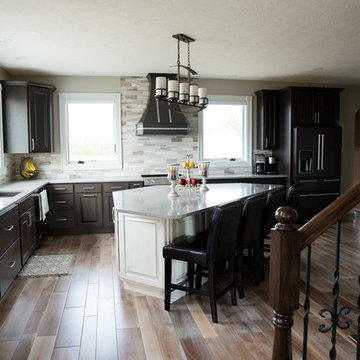
Carmen's Photography
Cabinetry by Showplace Wood Products
Chesapeake Hickory- Peppercorn Gray Wash
Covington- Paint Grade White Brushed Vintage Ebony
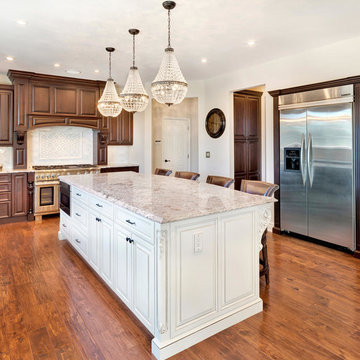
Kitchen by Design Line Kitchens in Sea Girt New Jersey
Fabulous Elegance and Style create a flawless dream kitchen. Traditional arches and raised panel doors are show stoppers .
Photography by: Nettie Einhorn
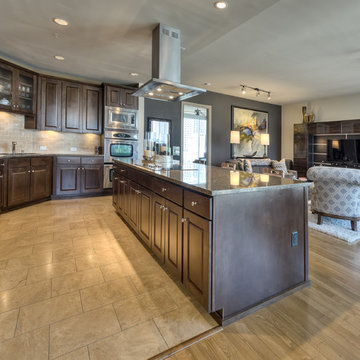
Contemporary Condo in Dallas Hi-rise for nationally syndicated talk radio host. Photo's by Jason Oleniczak with Luxury Foto
Inspiration pour une grande cuisine ouverte design en L avec un évier encastré, un placard à porte plane, des portes de placard marrons, un plan de travail en granite, une crédence beige, une crédence en carrelage de pierre, un électroménager en acier inoxydable, un sol en carrelage de porcelaine, îlot et un sol beige.
Inspiration pour une grande cuisine ouverte design en L avec un évier encastré, un placard à porte plane, des portes de placard marrons, un plan de travail en granite, une crédence beige, une crédence en carrelage de pierre, un électroménager en acier inoxydable, un sol en carrelage de porcelaine, îlot et un sol beige.
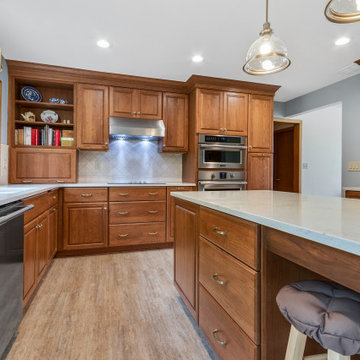
This dated kitchen was ready to be transformed by our magic wand! The wall between the kitchen and dining room was removed to create one larger room with an island and space for a dining table. Our team of carpenters installed all new custom crafted cherry cabinets with Hanstone Serenity quartz countertops. Natural stone tile was installed for the backsplash and luxury vinyl plank flooring was installed throughout the room. All new Frigidaire Professional appliances in stainless were installed, including french door refrigerator, electric cooktop and range hood, a built-in wall oven, convection microwave oven and dishwasher.
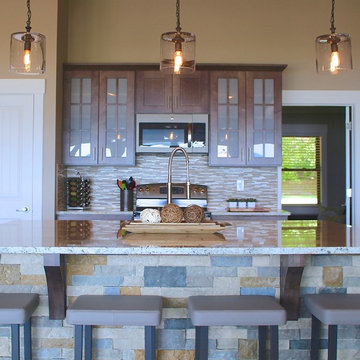
Idées déco pour une grande cuisine montagne en L avec un évier 2 bacs, un placard à porte shaker, des portes de placard marrons, une crédence multicolore, une crédence en carrelage de pierre, un électroménager en acier inoxydable, un sol en bois brun, îlot et un sol marron.

Inspiration pour une grande cuisine ouverte linéaire traditionnelle avec un évier 2 bacs, un placard avec porte à panneau encastré, des portes de placard marrons, un plan de travail en granite, un électroménager en acier inoxydable, un sol en travertin, îlot, une crédence marron, une crédence en carrelage de pierre, un sol marron et un plan de travail multicolore.
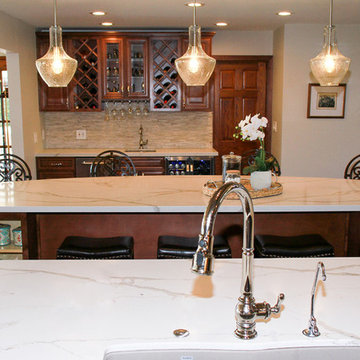
Ginger Rabe Photography
Idées déco pour une grande cuisine classique avec un évier 2 bacs, un placard avec porte à panneau surélevé, des portes de placard marrons, un plan de travail en quartz, une crédence blanche, une crédence en carrelage de pierre, un électroménager en acier inoxydable, un sol en bois brun, 2 îlots et un sol marron.
Idées déco pour une grande cuisine classique avec un évier 2 bacs, un placard avec porte à panneau surélevé, des portes de placard marrons, un plan de travail en quartz, une crédence blanche, une crédence en carrelage de pierre, un électroménager en acier inoxydable, un sol en bois brun, 2 îlots et un sol marron.
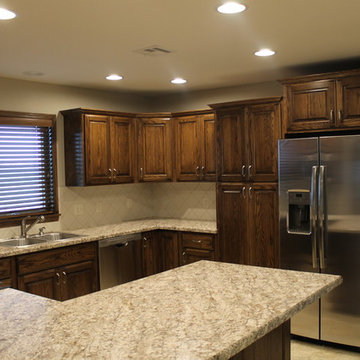
Schowalter Villa Duplexes - Hesston- Photo credit
Aménagement d'une cuisine américaine craftsman en L de taille moyenne avec un évier 2 bacs, un placard avec porte à panneau surélevé, des portes de placard marrons, un plan de travail en granite, une crédence beige, une crédence en carrelage de pierre, un électroménager en acier inoxydable, aucun îlot et un sol beige.
Aménagement d'une cuisine américaine craftsman en L de taille moyenne avec un évier 2 bacs, un placard avec porte à panneau surélevé, des portes de placard marrons, un plan de travail en granite, une crédence beige, une crédence en carrelage de pierre, un électroménager en acier inoxydable, aucun îlot et un sol beige.
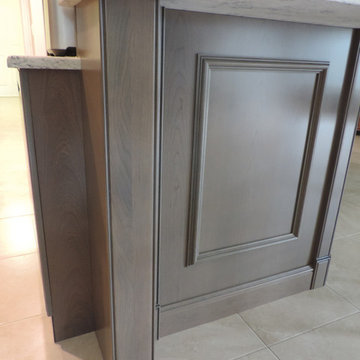
Cette image montre une cuisine traditionnelle fermée et de taille moyenne avec un placard avec porte à panneau surélevé, des portes de placard marrons, une crédence grise, une crédence en carrelage de pierre, un électroménager noir, un sol en carrelage de céramique et un sol beige.
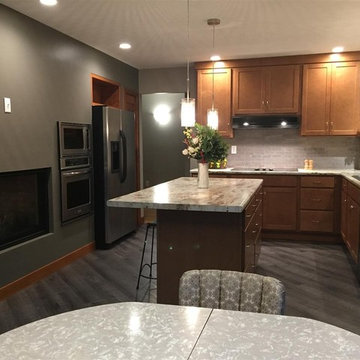
Homecrest
Inspiration pour une cuisine américaine vintage en L de taille moyenne avec un plan de travail en stratifié, îlot, une crédence grise, une crédence en carrelage de pierre, un électroménager en acier inoxydable, un évier 2 bacs, un placard à porte shaker, des portes de placard marrons, un sol marron et un sol en vinyl.
Inspiration pour une cuisine américaine vintage en L de taille moyenne avec un plan de travail en stratifié, îlot, une crédence grise, une crédence en carrelage de pierre, un électroménager en acier inoxydable, un évier 2 bacs, un placard à porte shaker, des portes de placard marrons, un sol marron et un sol en vinyl.
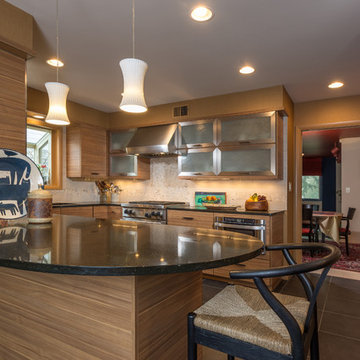
Kitchen Remodel designed by Monica Lewis, CMKBD, MCR, UDCP of J.S. Brown & Co. Project Manager Dave West. Photography by Todd Yarrington.
Cette image montre une cuisine ouverte vintage en U de taille moyenne avec un évier encastré, un placard à porte plane, des portes de placard marrons, un plan de travail en quartz modifié, une crédence blanche, une crédence en carrelage de pierre, un électroménager en acier inoxydable, un sol en carrelage de porcelaine et une péninsule.
Cette image montre une cuisine ouverte vintage en U de taille moyenne avec un évier encastré, un placard à porte plane, des portes de placard marrons, un plan de travail en quartz modifié, une crédence blanche, une crédence en carrelage de pierre, un électroménager en acier inoxydable, un sol en carrelage de porcelaine et une péninsule.
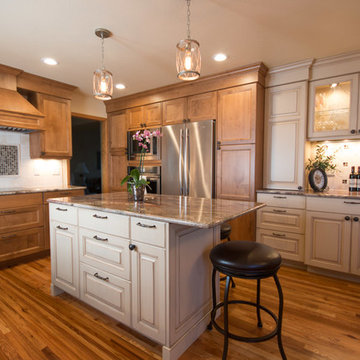
Traditional kitchen with two-toned cabinets. We reconfigured the lay-out to gain a larger island and double ovens for homeowner to host large family gatherings. Reworked soffit from 12" to half the size. Replaced the built-in desk area with a more functional built-in. The new built-in is used for storage, electric charge station, displaying family china & collections, appliance storage and entertainment coffee & bar area.
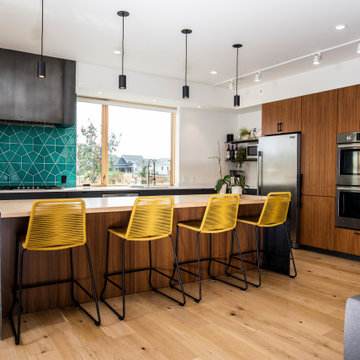
This gem of a home was designed by homeowner/architect Eric Vollmer. It is nestled in a traditional neighborhood with a deep yard and views to the east and west. Strategic window placement captures light and frames views while providing privacy from the next door neighbors. The second floor maximizes the volumes created by the roofline in vaulted spaces and loft areas. Four skylights illuminate the ‘Nordic Modern’ finishes and bring daylight deep into the house and the stairwell with interior openings that frame connections between the spaces. The skylights are also operable with remote controls and blinds to control heat, light and air supply.
Unique details abound! Metal details in the railings and door jambs, a paneled door flush in a paneled wall, flared openings. Floating shelves and flush transitions. The main bathroom has a ‘wet room’ with the tub tucked under a skylight enclosed with the shower.
This is a Structural Insulated Panel home with closed cell foam insulation in the roof cavity. The on-demand water heater does double duty providing hot water as well as heat to the home via a high velocity duct and HRV system.
Idées déco de cuisines avec des portes de placard marrons et une crédence en carrelage de pierre
3
