Idées déco de cuisines avec des portes de placard marrons et une crédence en céramique
Trier par :
Budget
Trier par:Populaires du jour
141 - 160 sur 3 394 photos
1 sur 3
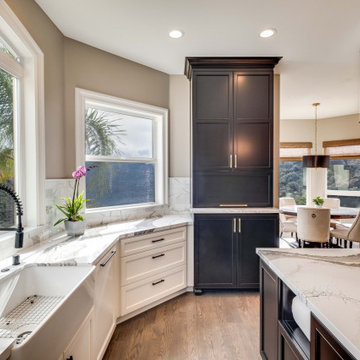
This beautiful kitchen remodel in Alpine strikes the perfect balance between dark and light. Mixing cabinetry colors is one of the biggest trends we see with kitchen remodeling and this is a perfect example of how impactful the result can be. Matte black custom cabinetry, custom appliance panel covers, and island cabinetry pair beautifully with the custom designed Vent-A-Hood hood and white perimeter cabinetry. This family loves to entertain, so a large kitchen island was essential to the flow of the space. The unique "step up" design allows both seating and food prep/display space and the dark veining of the countertop ties the dark cabinetry in perfectly. The large pendant lights work beautifully with the scale of the space. Matte black Kohler fixtures, Blanco sinks, and Jenn-Air refrigerator and range with custom paneling complete this distinctive look.
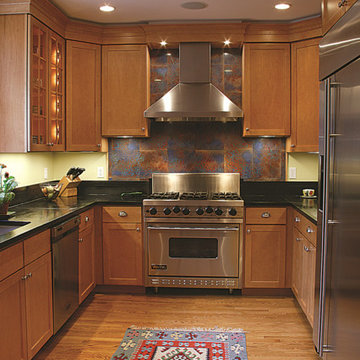
Chevy Chase Kitchen
Inspiration pour une cuisine design en U de taille moyenne avec un évier 2 bacs, aucun îlot, un placard avec porte à panneau encastré, des portes de placard marrons, un plan de travail en onyx, une crédence multicolore, une crédence en céramique, un électroménager en acier inoxydable, un sol en bois brun et un sol marron.
Inspiration pour une cuisine design en U de taille moyenne avec un évier 2 bacs, aucun îlot, un placard avec porte à panneau encastré, des portes de placard marrons, un plan de travail en onyx, une crédence multicolore, une crédence en céramique, un électroménager en acier inoxydable, un sol en bois brun et un sol marron.

Exemple d'une cuisine américaine scandinave en L de taille moyenne avec un évier de ferme, un placard à porte plane, des portes de placard marrons, un plan de travail en quartz modifié, une crédence blanche, une crédence en céramique, un électroménager en acier inoxydable, parquet clair, îlot, un sol marron, un plan de travail blanc et un plafond voûté.

Aménagement d'une cuisine américaine contemporaine en U de taille moyenne avec un évier 1 bac, un placard à porte plane, des portes de placard marrons, plan de travail carrelé, une crédence marron, une crédence en céramique, un électroménager en acier inoxydable, parquet clair, aucun îlot, un sol marron, plan de travail noir et poutres apparentes.
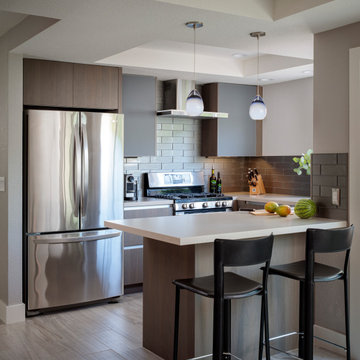
Idée de décoration pour une petite cuisine design en U fermée avec un placard à porte plane, des portes de placard marrons, un plan de travail en quartz modifié, une crédence grise, une crédence en céramique, un électroménager en acier inoxydable, un sol gris et un plan de travail blanc.
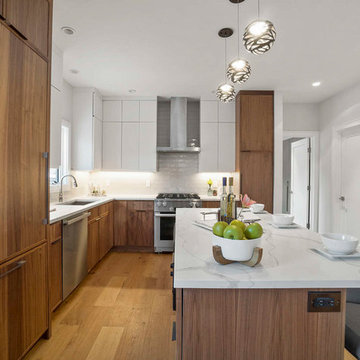
Cabico Kitchen offered exclusively by Design Group 47.
Preverco Hardwood Flooring offered exclusively by Design Group 47.
Inspiration pour une cuisine américaine minimaliste en L de taille moyenne avec un évier posé, un placard à porte plane, des portes de placard marrons, un plan de travail en quartz, une crédence blanche, une crédence en céramique, un électroménager en acier inoxydable, un sol en bois brun, îlot, un sol marron et un plan de travail blanc.
Inspiration pour une cuisine américaine minimaliste en L de taille moyenne avec un évier posé, un placard à porte plane, des portes de placard marrons, un plan de travail en quartz, une crédence blanche, une crédence en céramique, un électroménager en acier inoxydable, un sol en bois brun, îlot, un sol marron et un plan de travail blanc.
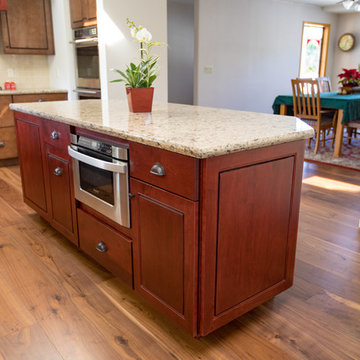
Marlon Duenas
Cette photo montre une grande cuisine ouverte chic en L avec un placard avec porte à panneau surélevé, des portes de placard marrons, un plan de travail en quartz modifié, îlot, un évier de ferme, une crédence beige, une crédence en céramique, un électroménager en acier inoxydable, un sol en bois brun et un sol marron.
Cette photo montre une grande cuisine ouverte chic en L avec un placard avec porte à panneau surélevé, des portes de placard marrons, un plan de travail en quartz modifié, îlot, un évier de ferme, une crédence beige, une crédence en céramique, un électroménager en acier inoxydable, un sol en bois brun et un sol marron.

The beauty of a pull-and-replace remodel is that it's like a facelift for your kitchen! This update includes all new maple cabinets with a Nutmeg stained finish, Armstrong, Alterna vinyl flooring with Driftwood grout, a SileStone countertop in Tigris Sand and a Laufen Monte Bellow ceramic tile backsplash in Taupe, with 3" accent pieces for a decorative band. This kitchen overlooks a refreshed breakfast room and connects to the garage via a new mudroom.
Photo by Toby Weiss for Mosby Building Arts.
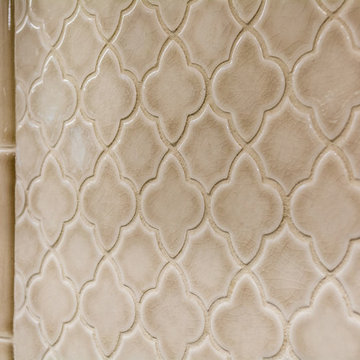
Photos by: ©Milepost Living
Idée de décoration pour une cuisine bohème avec un évier encastré, un placard à porte shaker, des portes de placard marrons, un plan de travail en granite, une crédence marron, une crédence en céramique, un électroménager noir, parquet clair, îlot et un plan de travail blanc.
Idée de décoration pour une cuisine bohème avec un évier encastré, un placard à porte shaker, des portes de placard marrons, un plan de travail en granite, une crédence marron, une crédence en céramique, un électroménager noir, parquet clair, îlot et un plan de travail blanc.
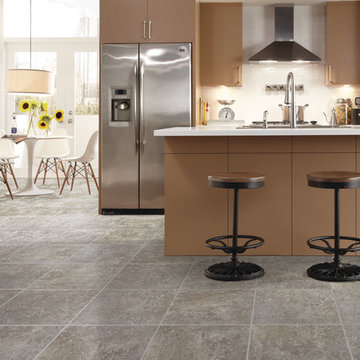
Combining coastal and organic elements, Adura® "San Luca" luxury vinyl tile delivers a tranquil, relaxed feel with its mix of sublet, sun-bleached hues. Available in a 16" square tile and 3 colors (Wind Drift shown).
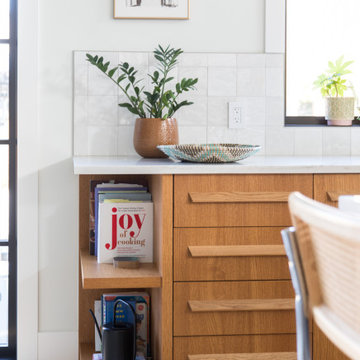
From 2020 to 2022 we had the opportunity to work with this wonderful client building in Altadore. We were so fortunate to help them build their family dream home. They wanted to add some fun pops of color and make it their own. So we implemented green and blue tiles into the bathrooms. The kitchen is extremely fashion forward with open shelves on either side of the hoodfan, and the wooden handles throughout. There are nodes to mid century modern in this home that give it a classic look. Our favorite details are the stair handrail, and the natural flagstone fireplace. The fun, cozy upper hall reading area is a reader’s paradise. This home is both stylish and perfect for a young busy family.
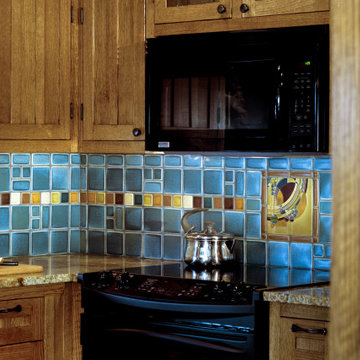
March Balloons art tile from Motawi’s Frank Lloyd Wright Collection complement this colorful kitchen backsplash. Photo: Justin Maconochie.
Aménagement d'une cuisine américaine craftsman en U de taille moyenne avec un placard à porte shaker, des portes de placard marrons, un plan de travail en granite, une crédence bleue, une crédence en céramique, un électroménager noir, une péninsule, un sol multicolore et un plan de travail beige.
Aménagement d'une cuisine américaine craftsman en U de taille moyenne avec un placard à porte shaker, des portes de placard marrons, un plan de travail en granite, une crédence bleue, une crédence en céramique, un électroménager noir, une péninsule, un sol multicolore et un plan de travail beige.
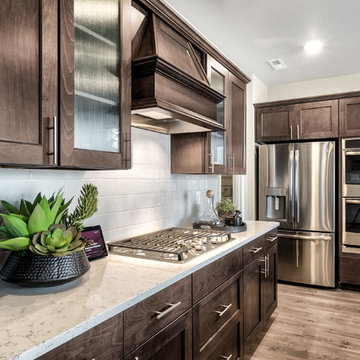
Spacious kitchen with ample cabinet and counter space. A double oven that is every cooks dream!
Idée de décoration pour une grande cuisine américaine tradition en L avec un évier encastré, un placard à porte affleurante, des portes de placard marrons, un plan de travail en quartz, une crédence grise, une crédence en céramique, un électroménager en acier inoxydable, sol en stratifié, îlot, un sol gris et un plan de travail blanc.
Idée de décoration pour une grande cuisine américaine tradition en L avec un évier encastré, un placard à porte affleurante, des portes de placard marrons, un plan de travail en quartz, une crédence grise, une crédence en céramique, un électroménager en acier inoxydable, sol en stratifié, îlot, un sol gris et un plan de travail blanc.
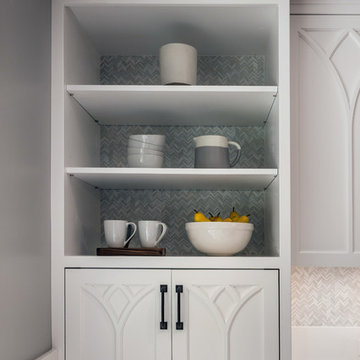
Cette photo montre une grande cuisine américaine parallèle chic avec un évier encastré, un placard à porte shaker, des portes de placard marrons, un plan de travail en quartz, une crédence multicolore, une crédence en céramique, un électroménager en acier inoxydable, parquet clair, îlot, un sol marron et un plan de travail blanc.
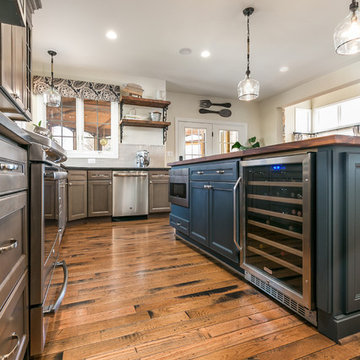
Full view of the kitchen
Aménagement d'une grande cuisine campagne en U fermée avec un évier encastré, un placard avec porte à panneau encastré, un plan de travail en granite, une crédence grise, une crédence en céramique, un électroménager en acier inoxydable, un sol en bois brun, îlot, un sol marron, plan de travail noir et des portes de placard marrons.
Aménagement d'une grande cuisine campagne en U fermée avec un évier encastré, un placard avec porte à panneau encastré, un plan de travail en granite, une crédence grise, une crédence en céramique, un électroménager en acier inoxydable, un sol en bois brun, îlot, un sol marron, plan de travail noir et des portes de placard marrons.
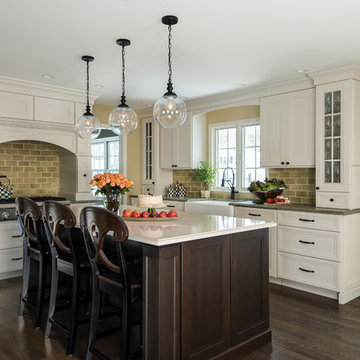
The kitchen and dining room in this 1960’s colonial were cramped and uncomfortable for any sort of large entertaining or crowd. With a small 3’ bump out along the back wall of the home, both rooms became much more spacious and useable. The kitchen addition allowed for a large center island and hearth cooking center as the focal point for the whole kitchen. While the expanded dining room, now allows room for a large holiday gathering, neighborhood card party or a group of kids after school.
The custom kitchen was designed with Omega Cabinetry, leathered granite countertops around the perimeter and Ceasarstone on the island. The custom hearth hood encapsulates a 36” Thermador professional gas range top that makes cooking a joy! Alongside the 36” built-in Subzero French door refrigerator a Thermador steam/bake oven and convection oven offer the homeowner tremendous cooking and baking options. Finally, the microwave drawer in the island makes quick warm ups easy for the 3 children.
Additionally, the kitchen was opened up dramatically to the home’s family room, creating an open feeling and central place for the family to gather.
Backsplash -
Type: 3x6 Handmade Tile
Collection: South Beach
Color: Olive
Pendants -
Manufacturer/Collection: Elk Lighting, Bergenen Collection, 10"
Finish: Oil Rubbed Bronze
Countertops -
Perimeter: Seafoam Green Granite w/ an Ogee Edge
Island: Quantra Quartz, 2231 Quartz w/ an Ogee Edge
Stools -
Pier One, 2582300 Marchella Rubbed Black Stool
Wall Color -
Benjamin Moore, HC96 Carrington Beige
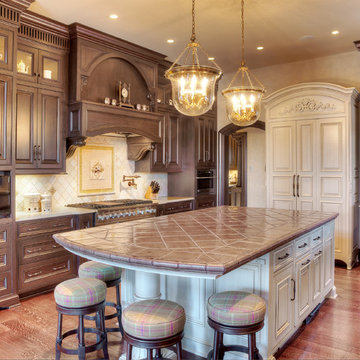
Réalisation d'une grande cuisine américaine tradition en L avec un placard avec porte à panneau surélevé, des portes de placard marrons, plan de travail carrelé, une crédence blanche, une crédence en céramique, un électroménager en acier inoxydable et îlot.
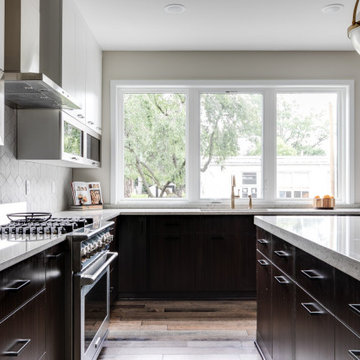
We’ve carefully crafted every inch of this home to bring you something never before seen in this area! Modern front sidewalk and landscape design leads to the architectural stone and cedar front elevation, featuring a contemporary exterior light package, black commercial 9’ window package and 8 foot Art Deco, mahogany door. Additional features found throughout include a two-story foyer that showcases the horizontal metal railings of the oak staircase, powder room with a floating sink and wall-mounted gold faucet and great room with a 10’ ceiling, modern, linear fireplace and 18’ floating hearth, kitchen with extra-thick, double quartz island, full-overlay cabinets with 4 upper horizontal glass-front cabinets, premium Electrolux appliances with convection microwave and 6-burner gas range, a beverage center with floating upper shelves and wine fridge, first-floor owner’s suite with washer/dryer hookup, en-suite with glass, luxury shower, rain can and body sprays, LED back lit mirrors, transom windows, 16’ x 18’ loft, 2nd floor laundry, tankless water heater and uber-modern chandeliers and decorative lighting. Rear yard is fenced and has a storage shed.
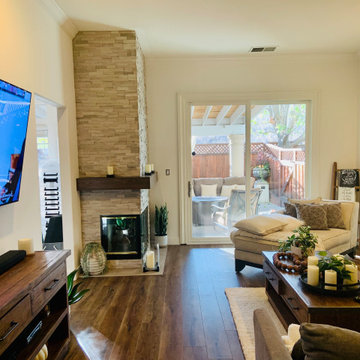
This airy bungalow got a big "glow up" getting rid of all the old, dated cabinets, adding new cabinets and countertops, open shelving, barn door, dramatic tile and floating mantle to the fireplace, new interior doors and furniture style vanity and chandelier to the powder bath and a complete revamp of the stairway.
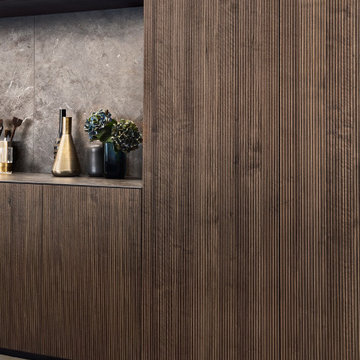
With impressive size and in combination
with high-quality materials, such as
exquisite real wood and dark ceramics,
this planning scenario sets new standards.
The complete cladding of the handle-less
kitchen run and the adjoining units with the
new BOSSA program in walnut is an
an architectural statement that makes no compromises
in terms of function or aesthetics.
Idées déco de cuisines avec des portes de placard marrons et une crédence en céramique
8