Idées déco de cuisines avec des portes de placard marrons et une crédence en mosaïque
Trier par :
Budget
Trier par:Populaires du jour
41 - 60 sur 1 161 photos
1 sur 3
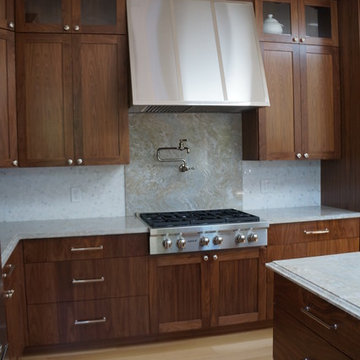
Angela Taylor
Cette image montre une grande cuisine américaine craftsman en L avec un évier encastré, un placard à porte shaker, des portes de placard marrons, un plan de travail en surface solide, une crédence grise, une crédence en mosaïque, un électroménager en acier inoxydable, parquet clair et îlot.
Cette image montre une grande cuisine américaine craftsman en L avec un évier encastré, un placard à porte shaker, des portes de placard marrons, un plan de travail en surface solide, une crédence grise, une crédence en mosaïque, un électroménager en acier inoxydable, parquet clair et îlot.
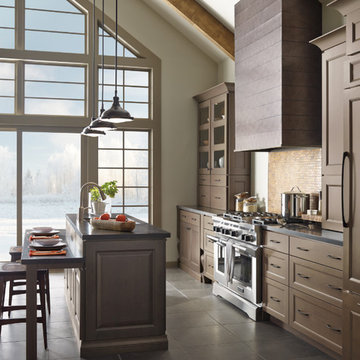
Inspiration pour une grande cuisine parallèle traditionnelle fermée avec un évier encastré, un placard à porte shaker, des portes de placard marrons, un plan de travail en quartz modifié, une crédence beige, une crédence en mosaïque, un électroménager en acier inoxydable, un sol en ardoise et îlot.
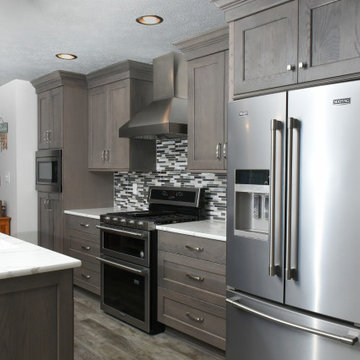
Idée de décoration pour une grande cuisine parallèle tradition avec un placard à porte shaker, des portes de placard marrons, un plan de travail en quartz, une crédence grise, une crédence en mosaïque, un électroménager en acier inoxydable, un sol en vinyl, 2 îlots, un sol gris et un plan de travail blanc.
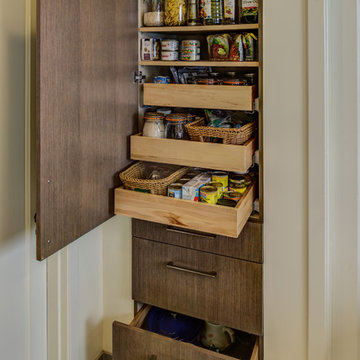
The client was working with a very small space that couldn’t be expanded, but they wanted to create an island. The designer ended up creating a peninsula work space that gave them the feel of an island without invading as much of the limited space. Open shelves we also brought in to create a more welcoming atmosphere, while creating the illusion of more space. Finally, an earthy-green backsplash was added to add color and texture to the kitchen.
“Fresh Compact Eat-in Kitchen remodel with an open concept and fun atmosphere. Design by Gillman’s” — Dura Supreme Cabinetry
Treve Johnson Photography
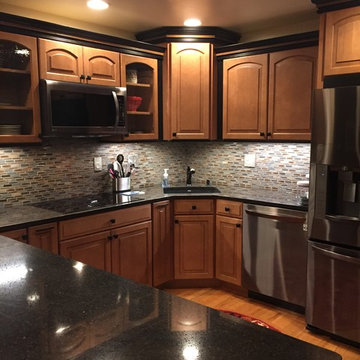
This kitchen remodel was for the wonderful Mary & Jeff. This lovely home has a kitchen and dining room in the front of the house, which is lined with windows and looks out over the front yard. The home’s over-al design and layout is great, but it was missing the beautiful kitchen to go with it. After choosing Lowe’s, myself and our GC worked closely with them to ensure their kitchen was perfect.
This project included demolition, relocating a wall, re-finishing a bedroom closet, drywall, Shenandoah cabinets, Allen + Roth quartz counter-top, Elida Ceramica backsplash tile, KitchenAid cook-top, LG appliances, Derr unfinished wood flooring, Blanco granite composite sink, Pfister faucet, InSinkErator garbage disposal, receptacles, Utilitech under-cabinet light bars, Halo recessed lighting, and Vaspar Signature paint!
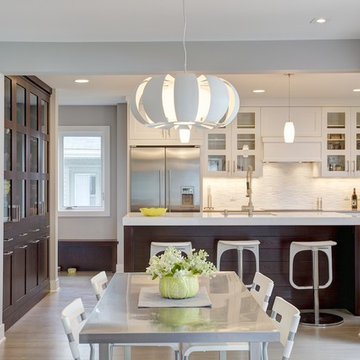
This particular project is a Beautiful custom made two tone Kitchen Remodeling
and home remodeling project. The most important priority for this homeowner was to bring her 1960s vinyl flooring, outdated bathroom and rundown kitchen cabinets to a more modern and chic kitchen.
The potential in this project always reminds us that no job is finished until the final details are put. Adding Modern amenities which mix brilliantly with classic finishes in this Project. As seen in the photo, notice how the colors keep the natural flow throughout the kitchen.
The clients had wanted a Uilitarian Island, an additional prep farm sink, and wine cooler. The client also was requesting much needed stools. We went with an eccentric piece for the stools as shown in our photos. The perimeter cabinets are in a soft gray which allows the warm toned island to stand out as a grounding feature.
For lighting we chose Skylights. Skylights offer ample lighting, we also chose to use lights along the under mount and island pendants.
When we consulted about the remodeling of the dining room and kitchen floors , we agreed on it receiving a fresh look with all new flooring . We chose from the Hallmark Modern Collection, which now flows from the kitchen through to the welcoming entry and living room.
This project also included a bedroom and bathroom addition, all new doors, electrical & lighting, flooring and master bath renovation.
As for the suite bathroom, the main priority for the clients was to have a bathroom where they could disconnect and feel like at some sort of retreat.
The suite bath now screams elegance and retreat with a large soaker tub, expansive glass enclosed shower and dual vanities. We agreed on a neutral yet eccentric tile using a surf linear blue mosaic touch that brings a soothing feel to the retreat.
We hope you enjoyed the photos please message us with any questions!
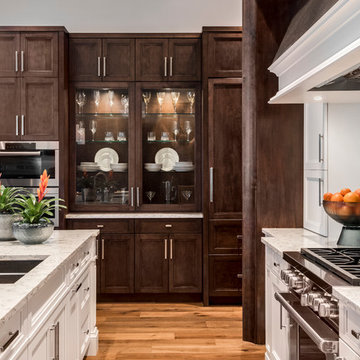
Designer: Sherri DuPont
Design Assistant: Hailey Burkhardt
Builder: Harwick Homes
Photographer: Amber Fredericksen
Exemple d'une cuisine ouverte en L de taille moyenne avec un évier encastré, un placard avec porte à panneau surélevé, des portes de placard marrons, plan de travail en marbre, une crédence multicolore, une crédence en mosaïque, un électroménager en acier inoxydable, un sol en bois brun, îlot, un sol marron et un plan de travail multicolore.
Exemple d'une cuisine ouverte en L de taille moyenne avec un évier encastré, un placard avec porte à panneau surélevé, des portes de placard marrons, plan de travail en marbre, une crédence multicolore, une crédence en mosaïque, un électroménager en acier inoxydable, un sol en bois brun, îlot, un sol marron et un plan de travail multicolore.
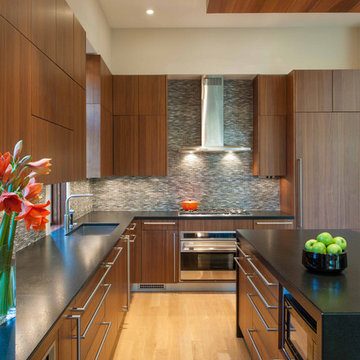
Maxwell MacKenzie
Cette image montre une cuisine ouverte encastrable design en L de taille moyenne avec un évier encastré, un placard à porte plane, des portes de placard marrons, une crédence grise, une crédence en mosaïque, parquet clair, îlot et un sol marron.
Cette image montre une cuisine ouverte encastrable design en L de taille moyenne avec un évier encastré, un placard à porte plane, des portes de placard marrons, une crédence grise, une crédence en mosaïque, parquet clair, îlot et un sol marron.
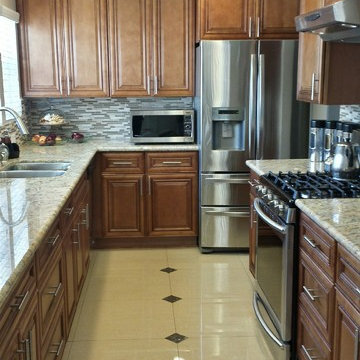
Full Kitchen Remodel including countertop and backsplash.
Inspiration pour une cuisine méditerranéenne en U fermée et de taille moyenne avec un évier encastré, un placard à porte affleurante, des portes de placard marrons, un plan de travail en granite, une crédence beige, une crédence en mosaïque, un électroménager en acier inoxydable, un sol en carrelage de porcelaine et aucun îlot.
Inspiration pour une cuisine méditerranéenne en U fermée et de taille moyenne avec un évier encastré, un placard à porte affleurante, des portes de placard marrons, un plan de travail en granite, une crédence beige, une crédence en mosaïque, un électroménager en acier inoxydable, un sol en carrelage de porcelaine et aucun îlot.
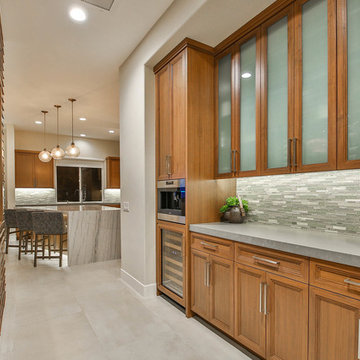
Trent Teigen
Idée de décoration pour une cuisine ouverte tradition en U de taille moyenne avec un évier 2 bacs, un placard avec porte à panneau encastré, des portes de placard marrons, un plan de travail en quartz, une crédence bleue, une crédence en mosaïque, un électroménager en acier inoxydable, un sol en carrelage de porcelaine, îlot et un sol beige.
Idée de décoration pour une cuisine ouverte tradition en U de taille moyenne avec un évier 2 bacs, un placard avec porte à panneau encastré, des portes de placard marrons, un plan de travail en quartz, une crédence bleue, une crédence en mosaïque, un électroménager en acier inoxydable, un sol en carrelage de porcelaine, îlot et un sol beige.
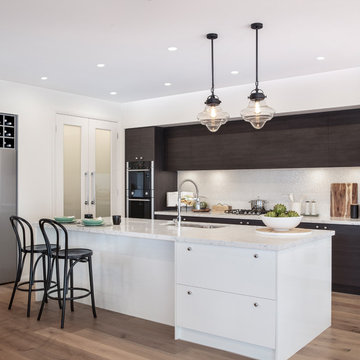
a classic single storey 4 Bedroom home which boasts a Children’s Activity, Study Nook and Home Theatre.
The San Marino display home is the perfect combination of style, luxury and practicality, a timeless design perfect to grown with you as it boasts many features that are desired by modern families.
“The San Marino simply offers so much for families to love! Featuring a beautiful Hamptons styling and really making the most of the amazing location with country views throughout each space of this open plan design that simply draws the outside in.” Says Sue Postle the local Building and Design Consultant.
Perhaps the most outstanding feature of the San Marino is the central living hub, complete with striking gourmet Kitchen and seamless combination of both internal and external living and entertaining spaces. The added bonus of a private Home Theatre, four spacious bedrooms, two inviting Bathrooms, and a Children’s Activity space adds to the charm of this striking design.
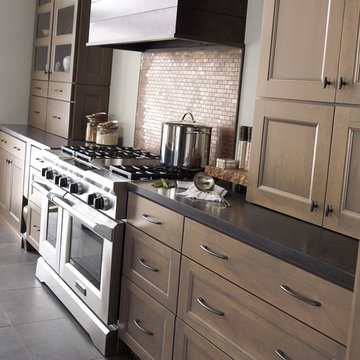
Idées déco pour une grande cuisine parallèle classique avec un évier encastré, des portes de placard marrons, un plan de travail en quartz modifié, une crédence beige, une crédence en mosaïque, un électroménager en acier inoxydable, un sol en ardoise, îlot et un placard avec porte à panneau encastré.
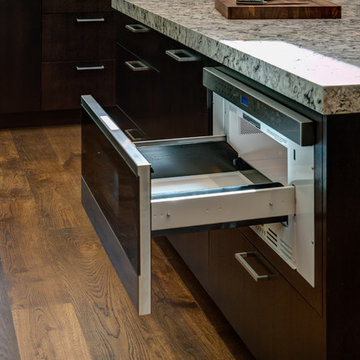
A truly contemporary kitchen that stays true to the integrity of the ranch style home, with both sleek and natural elements. Dark brown Quarter-Sawn oak cabinets were used on the perimeter and the island, while wired gloss cabinets were used for the walls and tall cabinets. A large island houses a microwave drawer, dishwasher drawers and peg boards in deep drawers for plate organization.
A breakfast bar with waterfall edges in Neolith material adds a striking focal point to the large space. Refrigerator panels cover the doors of the Sub Zero refrigerator and freezer to fully integrate the panels into the design.
Learn more about different materials and wood species on our website!
http://www.gkandb.com/wood-species/
DESIGNER: JANIS MANACSA
PHOTOGRAPHY: TREVE JOHNSON
CABINETS: DURA SUPREME CABINETRY
COUNTERTOP ISLAND: CAMBRIA BELLINGHAM
COUNTERTOP BREAKFAST BAR: NEOLITH IRON ORE
COUNTERTOP PERIMETER: CAESARSTONE OCEAN FOAM
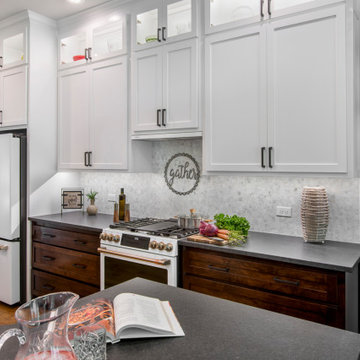
Final photos by www.impressia.net
Cette image montre une cuisine américaine parallèle traditionnelle de taille moyenne avec un évier encastré, un placard à porte shaker, des portes de placard marrons, un plan de travail en granite, une crédence blanche, une crédence en mosaïque, un électroménager blanc, un sol en bois brun, aucun îlot, un sol marron et plan de travail noir.
Cette image montre une cuisine américaine parallèle traditionnelle de taille moyenne avec un évier encastré, un placard à porte shaker, des portes de placard marrons, un plan de travail en granite, une crédence blanche, une crédence en mosaïque, un électroménager blanc, un sol en bois brun, aucun îlot, un sol marron et plan de travail noir.
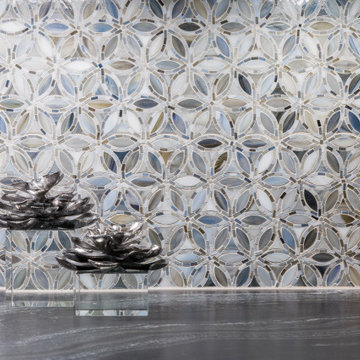
This galley kitchen was customized to fulfill its utmost potential. The custom made Brookhaven cabinetry, along with a leathered finish on the countertops, a beautiful scaled backsplash tile helped create a dream Chef’s kitchen.
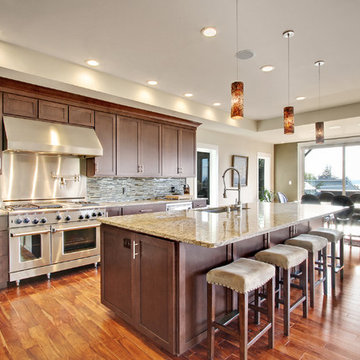
Vicaso
Aménagement d'une grande cuisine ouverte linéaire craftsman avec un évier encastré, un placard avec porte à panneau encastré, des portes de placard marrons, un plan de travail en granite, une crédence grise, une crédence en mosaïque, un électroménager en acier inoxydable, un sol en bois brun et îlot.
Aménagement d'une grande cuisine ouverte linéaire craftsman avec un évier encastré, un placard avec porte à panneau encastré, des portes de placard marrons, un plan de travail en granite, une crédence grise, une crédence en mosaïque, un électroménager en acier inoxydable, un sol en bois brun et îlot.
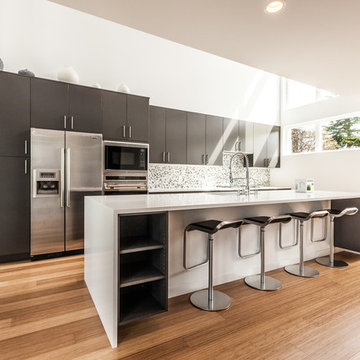
Dale Tu
Aménagement d'une cuisine parallèle contemporaine avec un placard à porte plane, des portes de placard marrons, une crédence multicolore, une crédence en mosaïque, un électroménager en acier inoxydable, un sol en bois brun et îlot.
Aménagement d'une cuisine parallèle contemporaine avec un placard à porte plane, des portes de placard marrons, une crédence multicolore, une crédence en mosaïque, un électroménager en acier inoxydable, un sol en bois brun et îlot.
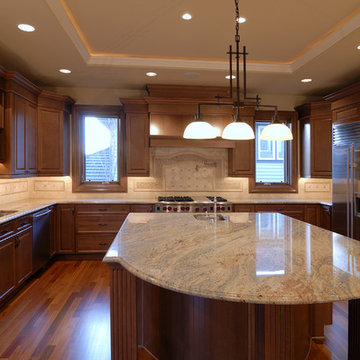
Exemple d'une grande cuisine américaine chic en U avec un évier posé, un placard à porte plane, des portes de placard marrons, un plan de travail en granite, une crédence beige, une crédence en mosaïque, un électroménager en acier inoxydable, parquet foncé, îlot et un sol marron.
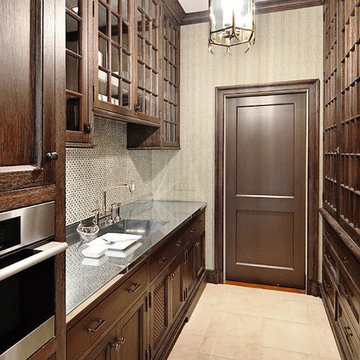
The Butler’s Pantry has stained cabinets and mosaic tile backsplash.
Exemple d'une grande arrière-cuisine parallèle chic avec un placard à porte vitrée, des portes de placard marrons, une crédence en mosaïque, un électroménager en acier inoxydable, un sol en calcaire, aucun îlot et un sol beige.
Exemple d'une grande arrière-cuisine parallèle chic avec un placard à porte vitrée, des portes de placard marrons, une crédence en mosaïque, un électroménager en acier inoxydable, un sol en calcaire, aucun îlot et un sol beige.
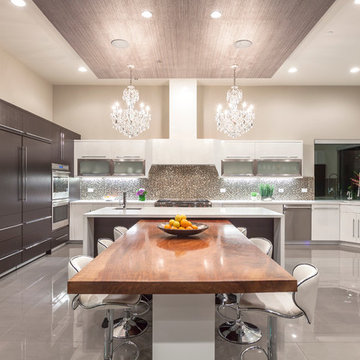
David Marquardt
Inspiration pour une grande cuisine américaine encastrable design en U avec un placard à porte plane, des portes de placard marrons, une crédence métallisée, une crédence en mosaïque, îlot, un évier encastré, un plan de travail en surface solide et un sol en carrelage de porcelaine.
Inspiration pour une grande cuisine américaine encastrable design en U avec un placard à porte plane, des portes de placard marrons, une crédence métallisée, une crédence en mosaïque, îlot, un évier encastré, un plan de travail en surface solide et un sol en carrelage de porcelaine.
Idées déco de cuisines avec des portes de placard marrons et une crédence en mosaïque
3