Idées déco de cuisines avec des portes de placard noires et aucun îlot
Trier par :
Budget
Trier par:Populaires du jour
121 - 140 sur 3 902 photos
1 sur 3

Idée de décoration pour une cuisine américaine design en U de taille moyenne avec un évier posé, un placard à porte plane, des portes de placard noires, un plan de travail en stratifié, une crédence bleue, une crédence en céramique, un électroménager en acier inoxydable, sol en stratifié, aucun îlot et plan de travail noir.
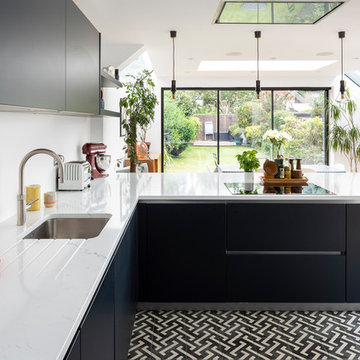
Chris Snook
Idées déco pour une cuisine contemporaine en L de taille moyenne avec un évier 1 bac, un plan de travail en surface solide, un électroménager noir, un placard à porte plane, des portes de placard noires, carreaux de ciment au sol, aucun îlot, un sol multicolore et un plan de travail blanc.
Idées déco pour une cuisine contemporaine en L de taille moyenne avec un évier 1 bac, un plan de travail en surface solide, un électroménager noir, un placard à porte plane, des portes de placard noires, carreaux de ciment au sol, aucun îlot, un sol multicolore et un plan de travail blanc.
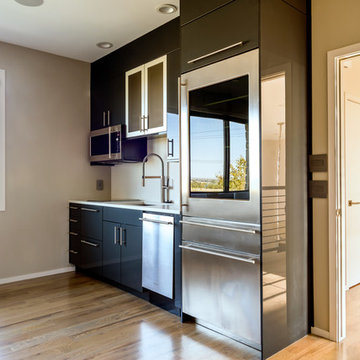
Upstairs Kitchenette - South Beach door style in Carbon. - Designer: Brian Bene' at TOPCO Distributing. Interior design by Karen Landreth and Melonnie Summers of L&M Designs. - Photographer: Robert Trawick of Six One Six Studios.
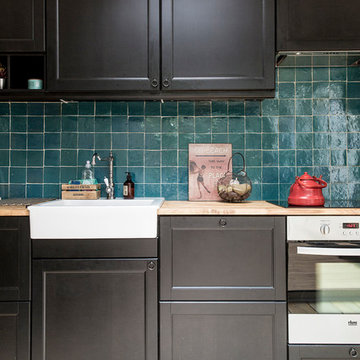
Cuisine Ikea avec Zelliges au mur et plan de travail en hêtre.
Au sol des planche de coffrages vernies
Louise Desrosiers
Réalisation d'une cuisine ouverte linéaire et bicolore design de taille moyenne avec un évier de ferme, des portes de placard noires, un plan de travail en bois, une crédence bleue, une crédence en terre cuite, parquet clair, aucun îlot et un électroménager en acier inoxydable.
Réalisation d'une cuisine ouverte linéaire et bicolore design de taille moyenne avec un évier de ferme, des portes de placard noires, un plan de travail en bois, une crédence bleue, une crédence en terre cuite, parquet clair, aucun îlot et un électroménager en acier inoxydable.
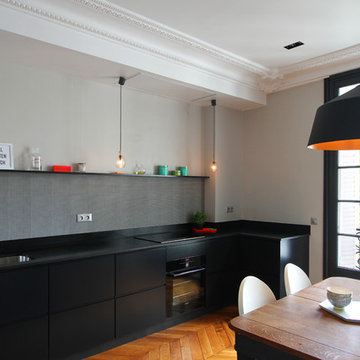
Camille Hermand Architectures
Inspiration pour une cuisine américaine design en L de taille moyenne avec des portes de placard noires, aucun îlot et une crédence grise.
Inspiration pour une cuisine américaine design en L de taille moyenne avec des portes de placard noires, aucun îlot et une crédence grise.

Inspiration pour une petite cuisine ouverte bicolore design en L avec un évier posé, un placard à porte plane, des portes de placard noires, un plan de travail en surface solide, une crédence grise, une crédence en carreau de porcelaine, un sol en vinyl, aucun îlot, un sol marron, un plan de travail gris et un plafond décaissé.

This throwback mid-century modern kitchen is functional and funky. Funktional? We like it.
Idée de décoration pour une grande cuisine américaine vintage en U avec un évier 1 bac, un placard à porte plane, des portes de placard noires, un plan de travail en bois, une crédence multicolore, une crédence en carreau de ciment, un électroménager en acier inoxydable, sol en stratifié, aucun îlot, un sol beige et un plan de travail marron.
Idée de décoration pour une grande cuisine américaine vintage en U avec un évier 1 bac, un placard à porte plane, des portes de placard noires, un plan de travail en bois, une crédence multicolore, une crédence en carreau de ciment, un électroménager en acier inoxydable, sol en stratifié, aucun îlot, un sol beige et un plan de travail marron.
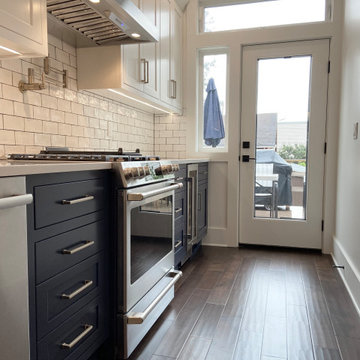
Inset navy and white shaker cabinets with quartz countertops, farmhouse sink, stainless appliances, brass fixtures, exposed brick chimney, walnut shelves, and brass shelf brackets.

Nearly two decades ago now, Susan and her husband put a letter in the mailbox of this eastside home: "If you have any interest in selling, please reach out." But really, who would give up a Flansburgh House?
Fast forward to 2020, when the house went on the market! By then it was clear that three children and a busy home design studio couldn't be crammed into this efficient footprint. But what's second best to moving into your dream home? Being asked to redesign the functional core for the family that was.
In this classic Flansburgh layout, all the rooms align tidily in a square around a central hall and open air atrium. As such, all the spaces are both connected to one another and also private; and all allow for visual access to the outdoors in two directions—toward the atrium and toward the exterior. All except, in this case, the utilitarian galley kitchen. That space, oft-relegated to second class in midcentury architecture, got the shaft, with narrow doorways on two ends and no good visual access to the atrium or the outside. Who spends time in the kitchen anyway?
As is often the case with even the very best midcentury architecture, the kitchen at the Flansburgh House needed to be modernized; appliances and cabinetry have come a long way since 1970, but our culture has evolved too, becoming more casual and open in ways we at SYH believe are here to stay. People (gasp!) do spend time—lots of time!—in their kitchens! Nonetheless, our goal was to make this kitchen look as if it had been designed this way by Earl Flansburgh himself.
The house came to us full of bold, bright color. We edited out some of it (along with the walls it was on) but kept and built upon the stunning red, orange and yellow closet doors in the family room adjacent to the kitchen. That pop was balanced by a few colorful midcentury pieces that our clients already owned, and the stunning light and verdant green coming in from both the atrium and the perimeter of the house, not to mention the many skylights. Thus, the rest of the space just needed to quiet down and be a beautiful, if neutral, foil. White terrazzo tile grounds custom plywood and black cabinetry, offset by a half wall that offers both camouflage for the cooking mess and also storage below, hidden behind seamless oak tambour.
Contractor: Rusty Peterson
Cabinetry: Stoll's Woodworking
Photographer: Sarah Shields

Liadesign
Idée de décoration pour une petite cuisine ouverte linéaire et grise et blanche urbaine avec un évier 1 bac, un placard à porte plane, des portes de placard noires, un plan de travail en bois, une crédence blanche, une crédence en carrelage métro, un électroménager noir, parquet clair, aucun îlot et un plafond décaissé.
Idée de décoration pour une petite cuisine ouverte linéaire et grise et blanche urbaine avec un évier 1 bac, un placard à porte plane, des portes de placard noires, un plan de travail en bois, une crédence blanche, une crédence en carrelage métro, un électroménager noir, parquet clair, aucun îlot et un plafond décaissé.
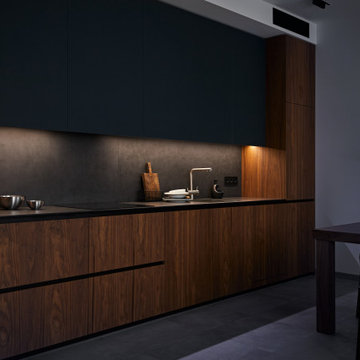
Модель - Echo.
Корпус - ЛДСП 18 мм влагостойкая P5 E1, декор Вулканический серый.
Фасады - шпонированные натуральной древесиной ореха американского, основа МДФ 19 мм, лак глубоко матовый.
Фасады - закалённое сатинированное эмалированное стекло, основа алюминиевый профиль, тон RAL 7016.
Столешница - керамогранит Laminam с основой из закаленного стекла, Blend Nero.
Фартук - керамогранит Laminam с основой из закаленного стекла, Blend Nero.
Диодная подсветка рабочей зоны.
Механизмы открывания ручка-профиль Gola, Blum Tip-on.
Механизмы закрывания Blum Blumotion.
Ящики Blum Legrabox pure -
4 группы.
Сушилка для посуды.
Мусорная система.
Лоток для приборов.
Встраиваемые розетки для малой бытовой техники в столешнице.
Смеситель Reginox.
Мойка Reginox.
Стоимость проекта без учета бытовой техники - 1045 тыс.руб. без учета бытовой техники.

Декор на кухне
Exemple d'une grande cuisine ouverte tendance en L avec un évier encastré, un placard à porte plane, des portes de placard noires, un plan de travail en surface solide, une crédence noire, une crédence en carreau de porcelaine, un électroménager noir, un sol en vinyl, aucun îlot, un sol gris et plan de travail noir.
Exemple d'une grande cuisine ouverte tendance en L avec un évier encastré, un placard à porte plane, des portes de placard noires, un plan de travail en surface solide, une crédence noire, une crédence en carreau de porcelaine, un électroménager noir, un sol en vinyl, aucun îlot, un sol gris et plan de travail noir.
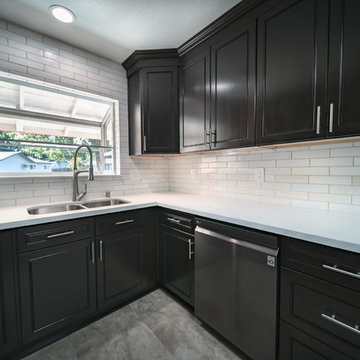
Aménagement d'une cuisine moderne en U de taille moyenne avec un évier 2 bacs, un placard à porte affleurante, des portes de placard noires, un plan de travail en quartz, une crédence blanche, une crédence en céramique, un électroménager en acier inoxydable, aucun îlot, un sol blanc et un plan de travail blanc.

Aménagement d'une grande cuisine américaine linéaire contemporaine avec un évier encastré, un placard à porte plane, des portes de placard noires, un plan de travail en quartz modifié, une crédence blanche, une crédence en céramique, un électroménager noir, un sol en carrelage de céramique, aucun îlot, un sol noir et un plan de travail blanc.
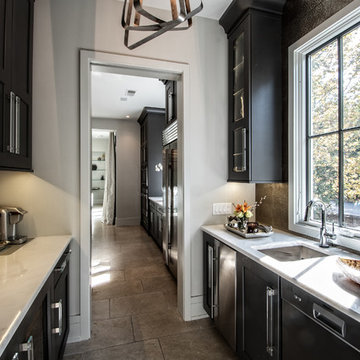
Cabinets Designed by Kitchens Unlimited
Idée de décoration pour une petite cuisine parallèle design fermée avec un évier 1 bac, un placard à porte shaker, des portes de placard noires, plan de travail en marbre et aucun îlot.
Idée de décoration pour une petite cuisine parallèle design fermée avec un évier 1 bac, un placard à porte shaker, des portes de placard noires, plan de travail en marbre et aucun îlot.

Exemple d'une grande cuisine américaine tendance en L avec un évier intégré, un placard à porte plane, des portes de placard noires, une crédence beige, une crédence en feuille de verre et aucun îlot.
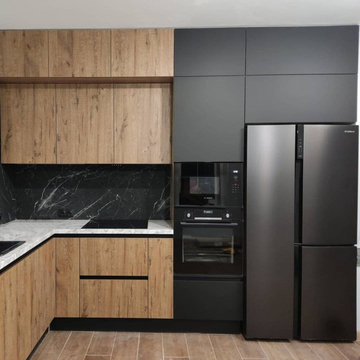
Улучшите дизайн своей кухни с помощью потрясающей угловой кухни в черно-коричневых тонах. Примите современную эстетику с темным и утонченным оттенком в интерьере вашей кухни. Произведите впечатление на своих гостей, показав свою лучшую посуду в шикарной стеклянной витрине, идеально подходящей для любой современной кухни.

Modernizing a mid-century Adam's hill home was an enjoyable project indeed.
The kitchen cabinets are modern European frameless in a dark deep gray with a touch of earth tone in it.
The golden hard integrated on top and sized for each door and drawer individually.
The floor that ties it all together is 24"x24" black Terrazzo tile (about 1" thick).
The neutral countertop by Cambria with a honed finish with almost perfectly matching backsplash tile sheets of 1"x10" limestone look-a-like tile.
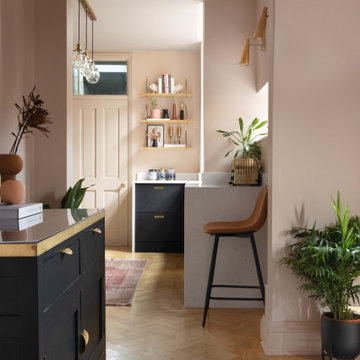
Cette photo montre une cuisine américaine parallèle et encastrable rétro de taille moyenne avec un évier de ferme, un placard à porte plane, des portes de placard noires, un plan de travail en quartz, une crédence métallisée, une crédence en dalle métallique, parquet clair, aucun îlot et un plan de travail blanc.

Cette image montre une petite cuisine design en U fermée avec un évier encastré, un placard à porte plane, des portes de placard noires, un plan de travail en granite, une crédence blanche, une crédence en feuille de verre, un électroménager en acier inoxydable, parquet clair, aucun îlot, un sol marron et plan de travail noir.
Idées déco de cuisines avec des portes de placard noires et aucun îlot
7