Idées déco de cuisines avec des portes de placard noires et des portes de placard bleues
Trier par :
Budget
Trier par:Populaires du jour
181 - 200 sur 85 620 photos
1 sur 3

We are delighted to reveal our recent ‘House of Colour’ Barnes project.
We had such fun designing a space that’s not just aesthetically playful and vibrant, but also functional and comfortable for a young family. We loved incorporating lively hues, bold patterns and luxurious textures. What a pleasure to have creative freedom designing interiors that reflect our client’s personality.

Inspiration pour une grande cuisine américaine parallèle vintage avec un évier encastré, un placard à porte plane, des portes de placard bleues, un plan de travail en quartz modifié, une crédence grise, une crédence en marbre, un électroménager en acier inoxydable, parquet clair, une péninsule et un plan de travail blanc.
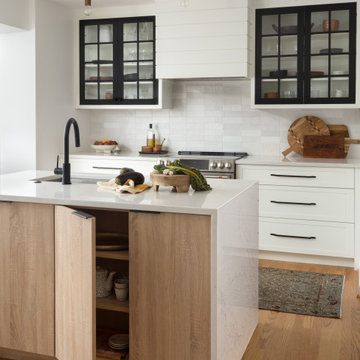
Two-tone inset cabinetry with white oak and quartz countertops make this kitchen design in Bethesda, Maryland unique yet timeless.
Idée de décoration pour une petite cuisine américaine minimaliste en L avec un évier encastré, un placard à porte shaker, des portes de placard noires, un plan de travail en quartz modifié, une crédence grise, une crédence en céramique, un électroménager en acier inoxydable, parquet clair, îlot, un sol marron et un plan de travail blanc.
Idée de décoration pour une petite cuisine américaine minimaliste en L avec un évier encastré, un placard à porte shaker, des portes de placard noires, un plan de travail en quartz modifié, une crédence grise, une crédence en céramique, un électroménager en acier inoxydable, parquet clair, îlot, un sol marron et un plan de travail blanc.

A fantastic Persian rug from Blue Parakeet Rugs brings the whole color scheme together. Vintage touches include the Wedgewood stove, the pendant light over the sink, the red bakelite clock, the vintage footstool ( a Rose Bowl find) and my collection of early California Pottery.

This modern farmhouse kitchen features a beautiful combination of Navy Blue painted and gray stained Hickory cabinets that’s sure to be an eye-catcher. The elegant “Morel” stain blends and harmonizes the natural Hickory wood grain while emphasizing the grain with a subtle gray tone that beautifully coordinated with the cool, deep blue paint.
The “Gale Force” SW 7605 blue paint from Sherwin-Williams is a stunning deep blue paint color that is sophisticated, fun, and creative. It’s a stunning statement-making color that’s sure to be a classic for years to come and represents the latest in color trends. It’s no surprise this beautiful navy blue has been a part of Dura Supreme’s Curated Color Collection for several years, making the top 6 colors for 2017 through 2020.
Beyond the beautiful exterior, there is so much well-thought-out storage and function behind each and every cabinet door. The two beautiful blue countertop towers that frame the modern wood hood and cooktop are two intricately designed larder cabinets built to meet the homeowner’s exact needs.
The larder cabinet on the left is designed as a beverage center with apothecary drawers designed for housing beverage stir sticks, sugar packets, creamers, and other misc. coffee and home bar supplies. A wine glass rack and shelves provides optimal storage for a full collection of glassware while a power supply in the back helps power coffee & espresso (machines, blenders, grinders and other small appliances that could be used for daily beverage creations. The roll-out shelf makes it easier to fill clean and operate each appliance while also making it easy to put away. Pocket doors tuck out of the way and into the cabinet so you can easily leave open for your household or guests to access, but easily shut the cabinet doors and conceal when you’re ready to tidy up.
Beneath the beverage center larder is a drawer designed with 2 layers of multi-tasking storage for utensils and additional beverage supplies storage with space for tea packets, and a full drawer of K-Cup storage. The cabinet below uses powered roll-out shelves to create the perfect breakfast center with power for a toaster and divided storage to organize all the daily fixings and pantry items the household needs for their morning routine.
On the right, the second larder is the ultimate hub and center for the homeowner’s baking tasks. A wide roll-out shelf helps store heavy small appliances like a KitchenAid Mixer while making them easy to use, clean, and put away. Shelves and a set of apothecary drawers help house an assortment of baking tools, ingredients, mixing bowls and cookbooks. Beneath the counter a drawer and a set of roll-out shelves in various heights provides more easy access storage for pantry items, misc. baking accessories, rolling pins, mixing bowls, and more.
The kitchen island provides a large worktop, seating for 3-4 guests, and even more storage! The back of the island includes an appliance lift cabinet used for a sewing machine for the homeowner’s beloved hobby, a deep drawer built for organizing a full collection of dishware, a waste recycling bin, and more!
All and all this kitchen is as functional as it is beautiful!
Request a FREE Dura Supreme Brochure Packet:
http://www.durasupreme.com/request-brochure
Find a Dura Supreme Showroom near you at:
https://www.durasupreme.com/find-a-showroom/
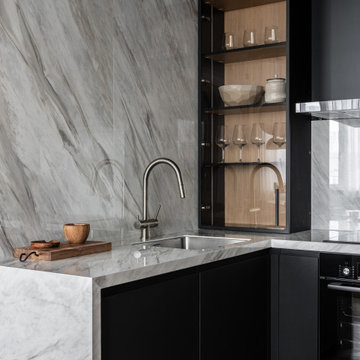
Idées déco pour une cuisine contemporaine avec un évier encastré, un placard à porte plane, des portes de placard noires, une crédence grise et un plan de travail gris.
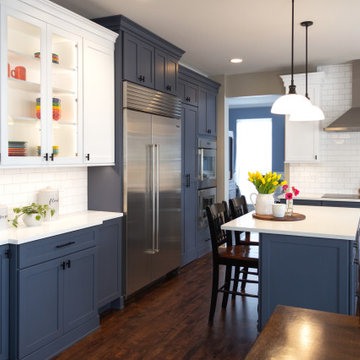
Richard and Monica of Huntley, IL, needed to make better use of their kitchen as well as more storage for pots, pans, and countertop appliances. Their space was laid out unconventionally, making cooking a challenge. A triangular nook held their refrigerator, hard-to-reach cabinets, and a cramped pantry. They needed to find a solution, so they searched Facebook for home remodeling companies in their area. Soon they found Advance Design Studio’s profile and were immediately impressed.
“Advance Design was the first and last studio I contacted,” Richard said.
Richard called Advance Design and felt an immediate connection with Project Designer Nicole. She was knowledgeable and thorough and offered many unique solutions to their kitchen layout problem.
A week later, Nicole came out to their home to meet the couple. They talked about their kitchen remodeling project and told Nicole what they wanted in their dream kitchen. Nicole saw that the kitchen had weird angles that hindered the cabinets you could use. She knew that designing a space that met both the client’s needs and dreams would be challenging.
Nicole worked with Richard and Monica to create an innovative design. When the couple came out to Advance Design Studio in Gilberts, they were blown away by the 3D illustrations Nicole showed them.
“I incorporated a hidden pantry cabinet to not only be a cool feature but also allowed me to square off the walls to gain more cabinet space,” Nicole said.
The hidden pantry added storage and squared off the strange triangular nook, creating a more traditional and functional kitchen layout. With the layout problems solved, they worked together to select materials. Richard and Monica wanted something brighter than their previous dark brown kitchen. They chose a combination of blue and white cabinetry with a white subway tile backsplash and white quartz countertops. The design was finalized, the materials were selected. It was time to begin construction.
One fear most homeowners have when beginning a home remodel is dust. Advance Design uses BuildClean HEPA filters to eliminate dust throughout the house while construction is going on. Project Manager Jason and his crew created temporary walls and cleaned up after every day of work.
“We were very impressed with how clean and organized the crew kept things while the remodeling process was underway,” Richard said.
The result is just what Richard and Monica envisioned when they began the process. Richard’s love for cooking can be explored through all-new Thermador appliances, featuring an easy-to-use induction cooktop, built-in double oven, and spacious refrigerator. Matte black hardware contrasts the bright white backsplash, countertops, and cabinets, while the stunning blue cabinets complement the dark hardwood floor and stainless-steel appliances. The dual pendant light fixtures over the reconfigured island are eye-catching and add necessary lighting.
This Huntley kitchen renovation turned out better than Richard and Monica hoped. Their experience with Advance Design’s Common Sense Remodeling process has them thinking about other projects they could do in the future.
Our award-winning design team would love to create a beautiful, functional, and spacious place for you and your family. With our “Common Sense Remodeling” approach, the process of renovating your home has never been easier. Contact us today at 847-665-1711 or schedule an appointment.

This modern Chandler Remodel project features a completely transformed kitchen with navy blue acting as neutral and wooden accents.
Idées déco pour une cuisine américaine encastrable bord de mer de taille moyenne avec un évier de ferme, un placard avec porte à panneau encastré, des portes de placard bleues, plan de travail en marbre, une crédence blanche, une crédence en carrelage de pierre, un sol en bois brun, îlot, un sol marron et un plan de travail blanc.
Idées déco pour une cuisine américaine encastrable bord de mer de taille moyenne avec un évier de ferme, un placard avec porte à panneau encastré, des portes de placard bleues, plan de travail en marbre, une crédence blanche, une crédence en carrelage de pierre, un sol en bois brun, îlot, un sol marron et un plan de travail blanc.

Cette image montre une grande cuisine ouverte encastrable design avec un évier de ferme, un placard à porte shaker, des portes de placard noires, un plan de travail en surface solide, une crédence blanche, une crédence en carrelage métro, un sol en travertin, 2 îlots, un sol beige et un plan de travail blanc.

Aménagement d'une cuisine classique en L avec un placard à porte shaker, des portes de placard noires, un électroménager en acier inoxydable, parquet clair, îlot, un sol beige et un plan de travail blanc.

Kitchen Inspo modern farmhouse
Exemple d'une grande cuisine américaine nature en L avec un placard à porte shaker, îlot, un évier encastré, des portes de placard bleues, un électroménager blanc, parquet foncé, un sol marron et un plan de travail gris.
Exemple d'une grande cuisine américaine nature en L avec un placard à porte shaker, îlot, un évier encastré, des portes de placard bleues, un électroménager blanc, parquet foncé, un sol marron et un plan de travail gris.

Aménagement d'une petite cuisine américaine parallèle moderne avec un évier de ferme, un placard à porte shaker, des portes de placard bleues, plan de travail en marbre, une crédence blanche, une crédence en céramique, un électroménager en acier inoxydable, parquet foncé, îlot, un sol marron et un plan de travail blanc.
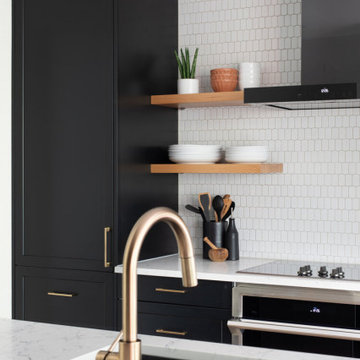
Cette photo montre une cuisine ouverte parallèle chic de taille moyenne avec un évier encastré, un placard à porte shaker, des portes de placard noires, un plan de travail en quartz modifié, une crédence blanche, une crédence en céramique, un électroménager en acier inoxydable, parquet clair, îlot, un sol beige et un plan de travail blanc.
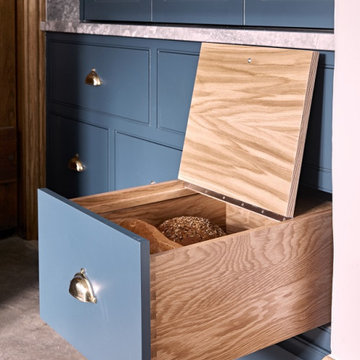
No more crumbs in your cabinetry with this bespoke bread store! We design details and storage solutions and include them in all our furniture, including our kitchens. Cabinetry painted in Farrow & Ball Stiffkey Blue.

This 1970's home had a complete makeover! The goal of the project was to 1) open up the main floor living and gathering spaces and 2) create a more beautiful and functional kitchen. We took out the dividing wall between the front living room and the kitchen and dining room to create one large gathering space, perfect for a young family and for entertaining friends!
Onto the exciting part - the kitchen! The existing kitchen was U-Shaped with not much room to have more than 1 person working at a time. We kept the appliances in the same locations, but really expanded the amount of workspace and cabinet storage by taking out the peninsula and adding a large island. The cabinetry, from Holiday Kitchens, is a blue-gray color on the lowers and classic white on the uppers. The countertops are walnut butcherblock on the perimeter and a marble looking quartz on the island. The backsplash, one of our favorites, is a diamond shaped mosaic in a rhombus pattern, which adds just the right amount of texture without overpowering all the gorgeous details of the cabinets and countertops. The hardware is a champagne bronze - one thing we love to do is mix and match our metals! The faucet is from Kohler and is in Matte Black, the sink is from Blanco and is white. The flooring is a luxury vinyl plank with a warm wood tone - which helps bring all the elements of the kitchen together we think!
Overall - this is one of our favorite kitchens to date - so many beautiful details on their own, but put together create this gorgeous kitchen!

Réalisation d'une arrière-cuisine tradition en L de taille moyenne avec un évier encastré, des portes de placard bleues, parquet foncé, un sol marron, un plan de travail blanc, un plan de travail en quartz modifié, un placard à porte shaker, une crédence grise, une crédence en feuille de verre, un électroménager en acier inoxydable et aucun îlot.
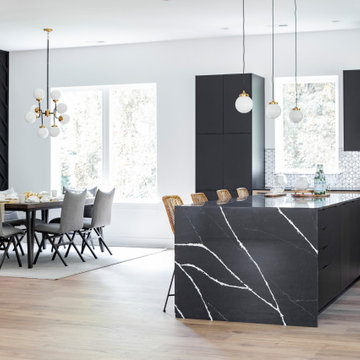
Bold kitchen and dining area in Kale Mills. Chelsea Building Group's latest homes in Charlotte, NC
Cette image montre une cuisine design avec un placard à porte plane, des portes de placard noires, un plan de travail en quartz modifié, une crédence blanche, îlot et plan de travail noir.
Cette image montre une cuisine design avec un placard à porte plane, des portes de placard noires, un plan de travail en quartz modifié, une crédence blanche, îlot et plan de travail noir.

This modern farmhouse kitchen features a beautiful combination of Navy Blue painted and gray stained Hickory cabinets that’s sure to be an eye-catcher. The elegant “Morel” stain blends and harmonizes the natural Hickory wood grain while emphasizing the grain with a subtle gray tone that beautifully coordinated with the cool, deep blue paint.
The “Gale Force” SW 7605 blue paint from Sherwin-Williams is a stunning deep blue paint color that is sophisticated, fun, and creative. It’s a stunning statement-making color that’s sure to be a classic for years to come and represents the latest in color trends. It’s no surprise this beautiful navy blue has been a part of Dura Supreme’s Curated Color Collection for several years, making the top 6 colors for 2017 through 2020.
Beyond the beautiful exterior, there is so much well-thought-out storage and function behind each and every cabinet door. The two beautiful blue countertop towers that frame the modern wood hood and cooktop are two intricately designed larder cabinets built to meet the homeowner’s exact needs.
The larder cabinet on the left is designed as a beverage center with apothecary drawers designed for housing beverage stir sticks, sugar packets, creamers, and other misc. coffee and home bar supplies. A wine glass rack and shelves provides optimal storage for a full collection of glassware while a power supply in the back helps power coffee & espresso (machines, blenders, grinders and other small appliances that could be used for daily beverage creations. The roll-out shelf makes it easier to fill clean and operate each appliance while also making it easy to put away. Pocket doors tuck out of the way and into the cabinet so you can easily leave open for your household or guests to access, but easily shut the cabinet doors and conceal when you’re ready to tidy up.
Beneath the beverage center larder is a drawer designed with 2 layers of multi-tasking storage for utensils and additional beverage supplies storage with space for tea packets, and a full drawer of K-Cup storage. The cabinet below uses powered roll-out shelves to create the perfect breakfast center with power for a toaster and divided storage to organize all the daily fixings and pantry items the household needs for their morning routine.
On the right, the second larder is the ultimate hub and center for the homeowner’s baking tasks. A wide roll-out shelf helps store heavy small appliances like a KitchenAid Mixer while making them easy to use, clean, and put away. Shelves and a set of apothecary drawers help house an assortment of baking tools, ingredients, mixing bowls and cookbooks. Beneath the counter a drawer and a set of roll-out shelves in various heights provides more easy access storage for pantry items, misc. baking accessories, rolling pins, mixing bowls, and more.
The kitchen island provides a large worktop, seating for 3-4 guests, and even more storage! The back of the island includes an appliance lift cabinet used for a sewing machine for the homeowner’s beloved hobby, a deep drawer built for organizing a full collection of dishware, a waste recycling bin, and more!
All and all this kitchen is as functional as it is beautiful!
Request a FREE Dura Supreme Brochure Packet:
http://www.durasupreme.com/request-brochure

Discover our Grayson at Griffin Square! Located in Wendell, North Carolina, this Grayson plays off the charming features of a coastal farmhouse with shiplap walls and a pop of blue in the kitchen! Fun details fill this home, from the indoor/outdoor fireplace, dog spa, and an entire casita for guests!

Idée de décoration pour une cuisine craftsman en U avec un évier de ferme, un placard à porte shaker, des portes de placard bleues, une crédence blanche, une crédence en carrelage métro, un électroménager en acier inoxydable, parquet clair, une péninsule, un plan de travail gris et fenêtre au-dessus de l'évier.
Idées déco de cuisines avec des portes de placard noires et des portes de placard bleues
10