Idées déco de cuisines avec des portes de placard noires et îlot
Trier par :
Budget
Trier par:Populaires du jour
221 - 240 sur 26 936 photos
1 sur 3

A view from the island end provides a linear perspective of the custom coffer ceiling design with elegantly placed modern pendants in gold and black.
Cette image montre une très grande cuisine américaine parallèle méditerranéenne avec un évier de ferme, un placard à porte affleurante, des portes de placard noires, un plan de travail en quartz modifié, une crédence beige, une crédence en marbre, un électroménager noir, un sol en marbre, îlot et un sol multicolore.
Cette image montre une très grande cuisine américaine parallèle méditerranéenne avec un évier de ferme, un placard à porte affleurante, des portes de placard noires, un plan de travail en quartz modifié, une crédence beige, une crédence en marbre, un électroménager noir, un sol en marbre, îlot et un sol multicolore.
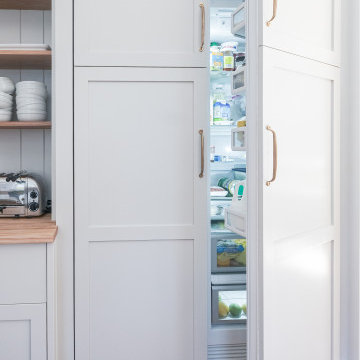
Idée de décoration pour une grande cuisine parallèle et encastrable champêtre fermée avec un évier de ferme, un placard à porte shaker, des portes de placard noires, plan de travail en marbre, un sol en bois brun, îlot, un sol marron et un plan de travail blanc.
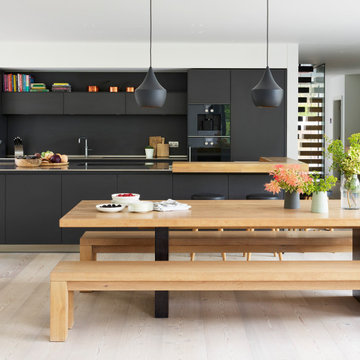
Kitchen Architecture bulthaup b3 furniture in graphite with an oak bar and stainless steel worktops.
Cette photo montre une cuisine parallèle tendance avec un placard à porte plane, des portes de placard noires, un électroménager noir, parquet clair, îlot et un sol beige.
Cette photo montre une cuisine parallèle tendance avec un placard à porte plane, des portes de placard noires, un électroménager noir, parquet clair, îlot et un sol beige.
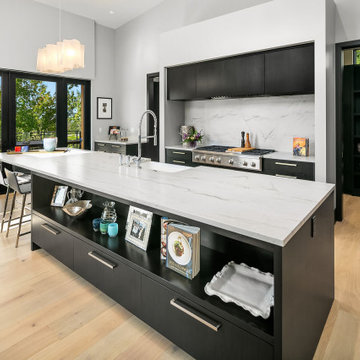
Exemple d'une grande cuisine parallèle tendance avec un évier encastré, un placard à porte plane, des portes de placard noires, une crédence blanche, un électroménager en acier inoxydable, parquet clair, îlot, un plan de travail blanc et un plafond voûté.
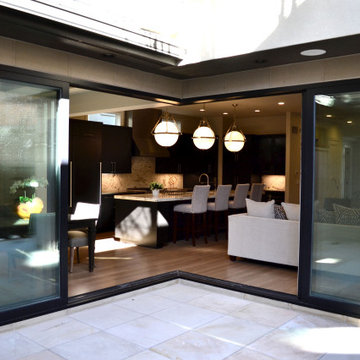
Courtyard opening to living area.
Idée de décoration pour une grande cuisine américaine parallèle tradition avec un sol en bois brun, un sol marron, un évier encastré, un placard à porte plane, des portes de placard noires, un plan de travail en granite, une crédence blanche, une crédence en dalle de pierre, un électroménager en acier inoxydable, îlot et un plan de travail blanc.
Idée de décoration pour une grande cuisine américaine parallèle tradition avec un sol en bois brun, un sol marron, un évier encastré, un placard à porte plane, des portes de placard noires, un plan de travail en granite, une crédence blanche, une crédence en dalle de pierre, un électroménager en acier inoxydable, îlot et un plan de travail blanc.
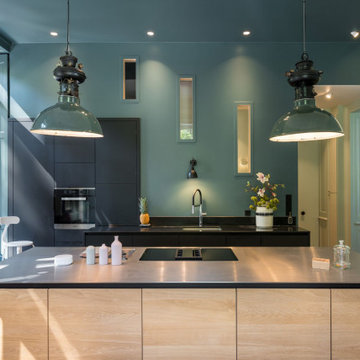
Comment imaginer une cuisine sans denaturer l'esprit d'une maison hausmanienne ?
Un pari que Synesthesies a su relever par la volonté delibérée de raconter une histoire. 40 m2 de couleurs, fonctionnalité, jeux de lumière qui évoluent au fil de la journée.

Despite the fact that black and its shades prevail in the interior design of this kitchen, the room does not seem too gloomy thanks to the wide windows, through which sunlight easily penetrates the space of the room.
In addition, the room is equipped with a few different types of lighting, including elegant miniature fixtures embedded in the ceiling, stylish pendant lights positioned directly above the kitchen island, as well as a few beautiful fixtures embedded in hanging kitchen cabinets.
If you wish your kitchen looked like this one, be certain to contact Grandeur Hills Group interior designers who are sure to make your kitchen stand out!
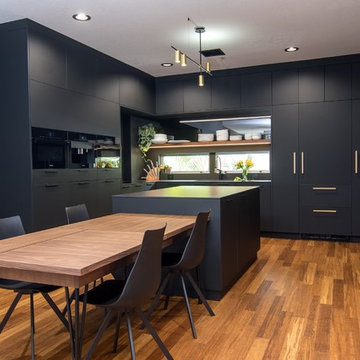
Julian Bright
Inspiration pour une cuisine américaine encastrable minimaliste en L avec un placard à porte plane, des portes de placard noires, un sol en bois brun, îlot, un sol marron et plan de travail noir.
Inspiration pour une cuisine américaine encastrable minimaliste en L avec un placard à porte plane, des portes de placard noires, un sol en bois brun, îlot, un sol marron et plan de travail noir.
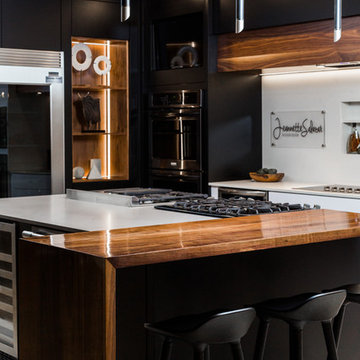
Aménagement d'une cuisine ouverte moderne en L de taille moyenne avec un placard à porte plane, des portes de placard noires, un plan de travail en quartz modifié, une crédence blanche, une crédence en dalle de pierre, un électroménager noir, un sol en carrelage de porcelaine, îlot, un sol beige et un plan de travail gris.
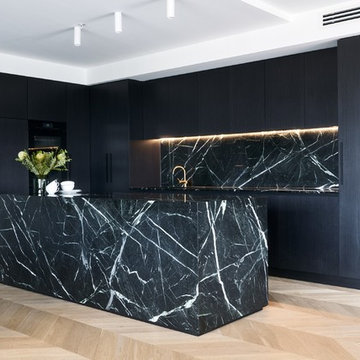
Drew Wheeler
Réalisation d'une cuisine encastrable design avec un placard à porte plane, des portes de placard noires, une crédence noire, une crédence en dalle de pierre, parquet clair, îlot, un sol beige et plan de travail noir.
Réalisation d'une cuisine encastrable design avec un placard à porte plane, des portes de placard noires, une crédence noire, une crédence en dalle de pierre, parquet clair, îlot, un sol beige et plan de travail noir.
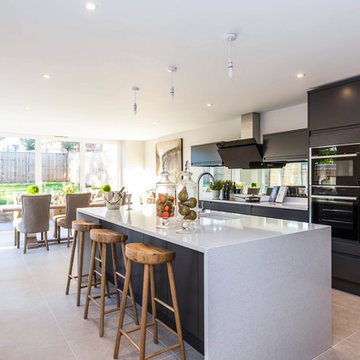
The state-of-the-art contemporary kitchen features integrated Neff appliances and a quartz work surface.
Inspiration pour une cuisine américaine design de taille moyenne avec un placard à porte plane, plan de travail en marbre, un électroménager noir, un sol en carrelage de céramique, îlot, un plan de travail gris, un évier encastré, des portes de placard noires, fenêtre et un sol gris.
Inspiration pour une cuisine américaine design de taille moyenne avec un placard à porte plane, plan de travail en marbre, un électroménager noir, un sol en carrelage de céramique, îlot, un plan de travail gris, un évier encastré, des portes de placard noires, fenêtre et un sol gris.
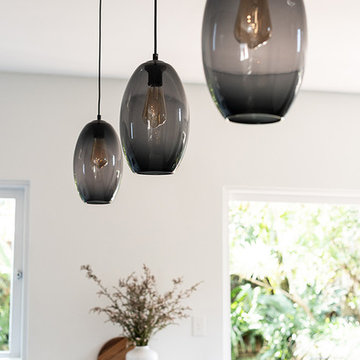
What a lovely kitchen and dining room design project to be involved with. My client had a very clear vision about what she hoped to achieve, and was prepared to invest in quality craftsmanship. The island bench in her kitchen is one of my all time favourites.
Photography by Samantha Mackie.
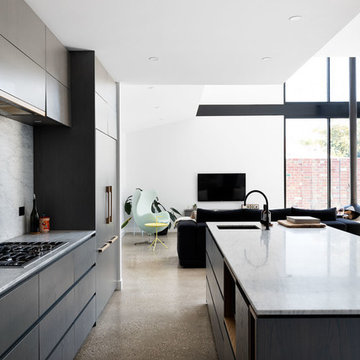
CTP Cheyne Toomey
Cette photo montre une cuisine ouverte parallèle moderne de taille moyenne avec un évier 1 bac, un placard à porte plane, des portes de placard noires, plan de travail en marbre, une crédence grise, une crédence en marbre, un électroménager noir, sol en béton ciré, îlot, un sol gris et un plan de travail gris.
Cette photo montre une cuisine ouverte parallèle moderne de taille moyenne avec un évier 1 bac, un placard à porte plane, des portes de placard noires, plan de travail en marbre, une crédence grise, une crédence en marbre, un électroménager noir, sol en béton ciré, îlot, un sol gris et un plan de travail gris.

From Kitchen to Living Room. We do that.
Réalisation d'une cuisine ouverte parallèle minimaliste de taille moyenne avec un évier posé, un placard à porte plane, des portes de placard noires, un plan de travail en bois, un électroménager noir, sol en béton ciré, îlot, un sol gris et un plan de travail marron.
Réalisation d'une cuisine ouverte parallèle minimaliste de taille moyenne avec un évier posé, un placard à porte plane, des portes de placard noires, un plan de travail en bois, un électroménager noir, sol en béton ciré, îlot, un sol gris et un plan de travail marron.
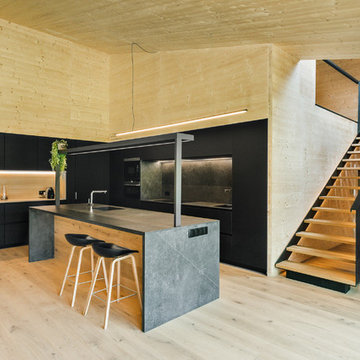
Jordi Anguera
Cette image montre une cuisine ouverte minimaliste en L avec un évier intégré, un placard à porte plane, des portes de placard noires, une crédence noire, un électroménager noir, parquet clair, îlot et plan de travail noir.
Cette image montre une cuisine ouverte minimaliste en L avec un évier intégré, un placard à porte plane, des portes de placard noires, une crédence noire, un électroménager noir, parquet clair, îlot et plan de travail noir.
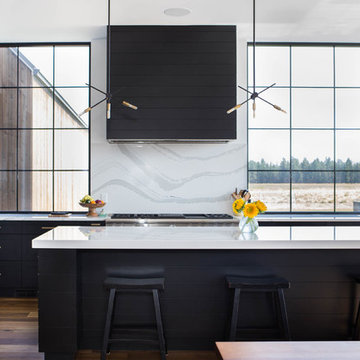
This modern farmhouse located outside of Spokane, Washington, creates a prominent focal point among the landscape of rolling plains. The composition of the home is dominated by three steep gable rooflines linked together by a central spine. This unique design evokes a sense of expansion and contraction from one space to the next. Vertical cedar siding, poured concrete, and zinc gray metal elements clad the modern farmhouse, which, combined with a shop that has the aesthetic of a weathered barn, creates a sense of modernity that remains rooted to the surrounding environment.
The Glo double pane A5 Series windows and doors were selected for the project because of their sleek, modern aesthetic and advanced thermal technology over traditional aluminum windows. High performance spacers, low iron glass, larger continuous thermal breaks, and multiple air seals allows the A5 Series to deliver high performance values and cost effective durability while remaining a sophisticated and stylish design choice. Strategically placed operable windows paired with large expanses of fixed picture windows provide natural ventilation and a visual connection to the outdoors.

This stunning Art Deco Kitchen was a labor of love and vision for our creative homeowners who were ready to update their kitchen of 30+ years. By removing the peninsula island and creating space for a seated banquette, we were able to custom design and a curved mahogany island and curved bench to offset the straight dramatic dark lines of the main kitchen. With gold metallic tile and the new Litze Faucet in split finish of gold and black, we think drama in the kitchen looks fabulous indeed!
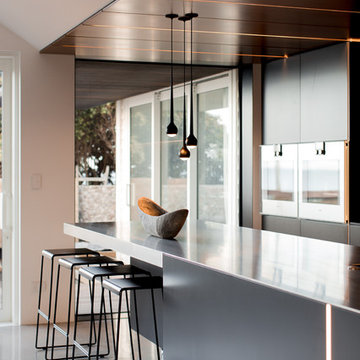
Idée de décoration pour une grande cuisine américaine parallèle minimaliste avec un évier 1 bac, un placard à porte plane, des portes de placard noires, un plan de travail en inox, une crédence noire, sol en béton ciré, îlot et plan de travail noir.
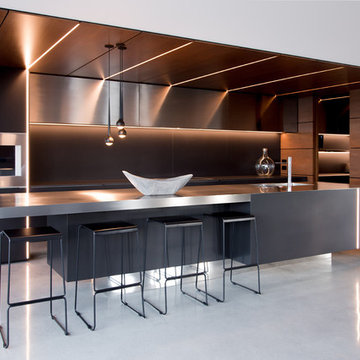
Cette image montre une grande cuisine américaine parallèle minimaliste avec un évier 1 bac, un placard à porte plane, des portes de placard noires, un plan de travail en inox, une crédence noire, sol en béton ciré, îlot et plan de travail noir.
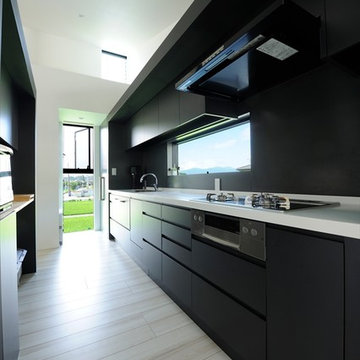
造作一体式キッチン
Inspiration pour une grande cuisine minimaliste fermée avec des portes de placard noires, un plan de travail en surface solide, une crédence noire, un électroménager en acier inoxydable, îlot, un plan de travail blanc, un évier 1 bac, un placard à porte plane et un sol beige.
Inspiration pour une grande cuisine minimaliste fermée avec des portes de placard noires, un plan de travail en surface solide, une crédence noire, un électroménager en acier inoxydable, îlot, un plan de travail blanc, un évier 1 bac, un placard à porte plane et un sol beige.
Idées déco de cuisines avec des portes de placard noires et îlot
12