Idées déco de cuisines avec des portes de placard noires et plan de travail en marbre
Trier par :
Budget
Trier par:Populaires du jour
41 - 60 sur 3 809 photos
1 sur 3

Minimalist Moline, Illinois kitchen design from Village Home Stores for Hazelwood Homes. Skinny Shaker style cabinetry from Dura Supreme and Koch in a combination of painted black and Rift Cut Oak Natural finishes. COREtec luxury plank floating floors and lighting by Hudson Valley’s Midcentury Modern Mitzi line also featured.

Réalisation d'une grande cuisine américaine design en U avec un évier encastré, un placard avec porte à panneau encastré, des portes de placard noires, plan de travail en marbre, une crédence verte, une crédence en carreau de verre, un électroménager en acier inoxydable, parquet clair, îlot, un sol marron et un plan de travail blanc.

Photography by ibi designs
Inspiration pour une grande cuisine design en U avec un évier encastré, des portes de placard noires, plan de travail en marbre, une crédence blanche, un électroménager en acier inoxydable, un sol en marbre, une péninsule, un placard à porte plane, un plan de travail blanc et un sol beige.
Inspiration pour une grande cuisine design en U avec un évier encastré, des portes de placard noires, plan de travail en marbre, une crédence blanche, un électroménager en acier inoxydable, un sol en marbre, une péninsule, un placard à porte plane, un plan de travail blanc et un sol beige.

eat in kitchen
Inspiration pour une grande cuisine américaine design en U avec un évier de ferme, un placard à porte plane, des portes de placard noires, plan de travail en marbre, une crédence blanche, une crédence en céramique, un électroménager en acier inoxydable, parquet clair, un sol beige, un plan de travail blanc et un plafond voûté.
Inspiration pour une grande cuisine américaine design en U avec un évier de ferme, un placard à porte plane, des portes de placard noires, plan de travail en marbre, une crédence blanche, une crédence en céramique, un électroménager en acier inoxydable, parquet clair, un sol beige, un plan de travail blanc et un plafond voûté.

This black and white Antolini Panda marble island with waterfall sides makes a bold statement and is the focal point of the newly remodeled kitchen. We removed two walls, added pocketing sliders, new windows. new floors, custom cabinets and lighting creating a streamlined contemporary space that has top of the line appliances for the homeowner that is an amazing chef.
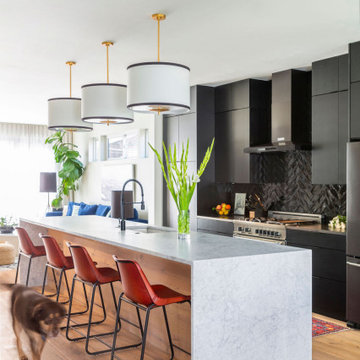
Modern black and white kitchen, marble waterfall counter top, Kate Spade pendants, Arte wallcovering, Jonathan Adler Chandelier and Sam the dog
Aménagement d'une cuisine ouverte parallèle moderne de taille moyenne avec un évier encastré, un placard à porte plane, des portes de placard noires, plan de travail en marbre, une crédence noire, une crédence en céramique, un électroménager en acier inoxydable, parquet clair, îlot, un sol beige et un plan de travail blanc.
Aménagement d'une cuisine ouverte parallèle moderne de taille moyenne avec un évier encastré, un placard à porte plane, des portes de placard noires, plan de travail en marbre, une crédence noire, une crédence en céramique, un électroménager en acier inoxydable, parquet clair, îlot, un sol beige et un plan de travail blanc.
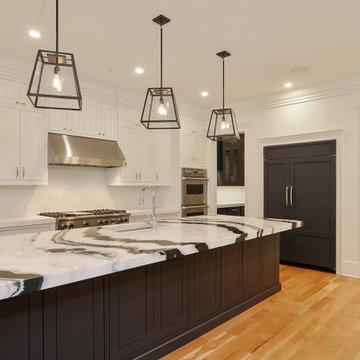
Idée de décoration pour une grande cuisine linéaire tradition avec un évier encastré, un placard avec porte à panneau encastré, des portes de placard noires, plan de travail en marbre, une crédence blanche, une crédence en céramique, parquet clair, îlot et un plan de travail multicolore.

Cette image montre une grande cuisine américaine parallèle minimaliste avec un évier posé, un placard à porte plane, des portes de placard noires, plan de travail en marbre, une crédence métallisée, une crédence miroir, un électroménager noir, parquet clair, îlot, un sol beige et plan de travail noir.
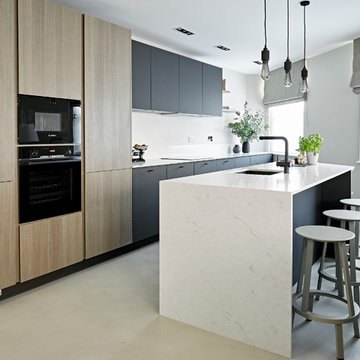
nick smith
Nick Smith
Idée de décoration pour une petite cuisine bicolore design avec un évier encastré, un placard à porte plane, plan de travail en marbre, un électroménager noir, îlot, un sol gris, un plan de travail blanc, des portes de placard noires et sol en béton ciré.
Idée de décoration pour une petite cuisine bicolore design avec un évier encastré, un placard à porte plane, plan de travail en marbre, un électroménager noir, îlot, un sol gris, un plan de travail blanc, des portes de placard noires et sol en béton ciré.
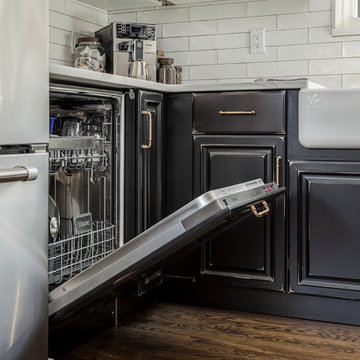
1920s Farmhouse Kitchen - modernized for a 1920s house in Orlando, Florida.
Exemple d'une cuisine nature en U fermée et de taille moyenne avec un évier de ferme, un placard avec porte à panneau surélevé, des portes de placard noires, plan de travail en marbre, une crédence blanche, une crédence en carrelage métro, un électroménager en acier inoxydable, un sol en bois brun, aucun îlot, un sol marron et un plan de travail blanc.
Exemple d'une cuisine nature en U fermée et de taille moyenne avec un évier de ferme, un placard avec porte à panneau surélevé, des portes de placard noires, plan de travail en marbre, une crédence blanche, une crédence en carrelage métro, un électroménager en acier inoxydable, un sol en bois brun, aucun îlot, un sol marron et un plan de travail blanc.
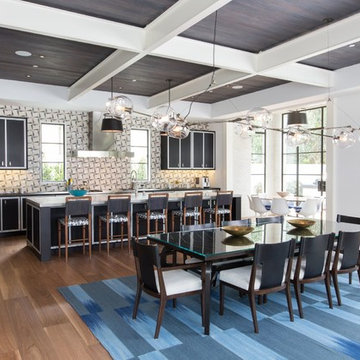
David Tosti Photography
Inspiration pour une grande cuisine américaine linéaire design avec des portes de placard noires, une crédence multicolore, un sol en bois brun, îlot, un évier de ferme, un placard à porte plane, plan de travail en marbre, une crédence en céramique, un électroménager en acier inoxydable et un sol marron.
Inspiration pour une grande cuisine américaine linéaire design avec des portes de placard noires, une crédence multicolore, un sol en bois brun, îlot, un évier de ferme, un placard à porte plane, plan de travail en marbre, une crédence en céramique, un électroménager en acier inoxydable et un sol marron.

Kitchen renovation replacing the sloped floor 1970's kitchen addition into a designer showcase kitchen matching the aesthetics of this regal vintage Victorian home. Thoughtful design including a baker's hutch, glamourous bar, integrated cat door to basement litter box, Italian range, stunning Lincoln marble, and tumbled marble floor.

Amazing split level home master piece. LVT flooring, dekton countertops, waterfall island countertops, wire handrail system, globe lighting, espresso/black cabinets

Back Kitchen
Réalisation d'une cuisine ouverte encastrable minimaliste en U de taille moyenne avec un évier encastré, un placard à porte plane, des portes de placard noires, plan de travail en marbre, une crédence noire, une crédence en marbre, parquet clair, îlot, un sol beige et plan de travail noir.
Réalisation d'une cuisine ouverte encastrable minimaliste en U de taille moyenne avec un évier encastré, un placard à porte plane, des portes de placard noires, plan de travail en marbre, une crédence noire, une crédence en marbre, parquet clair, îlot, un sol beige et plan de travail noir.

Aménagement d'une grande cuisine ouverte encastrable contemporaine en L avec un évier 2 bacs, un placard à porte shaker, des portes de placard noires, plan de travail en marbre, une crédence blanche, une crédence en marbre, parquet clair, îlot, un plan de travail blanc et un plafond décaissé.

Minimalist Moline, Illinois kitchen design from Village Home Stores for Hazelwood Homes. Skinny Shaker style cabinetry from Dura Supreme and Koch in a combination of painted black and Rift Cut Oak Natural finishes. COREtec luxury plank floating floors and lighting by Hudson Valley’s Midcentury Modern Mitzi line also featured.

Aménagement d'une cuisine américaine encastrable moderne en L de taille moyenne avec un évier encastré, un placard à porte plane, des portes de placard noires, plan de travail en marbre, une crédence grise, une crédence en marbre, un sol en marbre, îlot, un sol gris et un plan de travail gris.
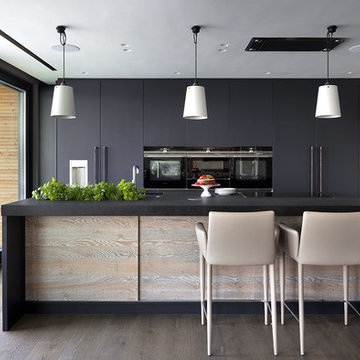
Roundhouse Urbo and Metro matt lacquer bespoke kitchen in Farrow & Ball Railings and horizontal grain Driftwood veneer with worktop in Nero Assoluto Linen Finish with honed edges.
Photography by Nick Kane
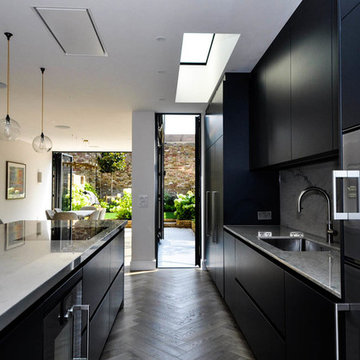
Innovative Development London LTD, check out website link for further information on this project.
Aménagement d'une grande cuisine ouverte parallèle moderne avec un évier intégré, un placard à porte plane, des portes de placard noires, plan de travail en marbre, une crédence blanche, une crédence en marbre, un électroménager en acier inoxydable, parquet clair, îlot et un plan de travail blanc.
Aménagement d'une grande cuisine ouverte parallèle moderne avec un évier intégré, un placard à porte plane, des portes de placard noires, plan de travail en marbre, une crédence blanche, une crédence en marbre, un électroménager en acier inoxydable, parquet clair, îlot et un plan de travail blanc.
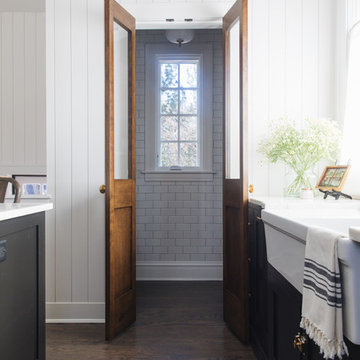
Stoffer Photography Interiors
Réalisation d'une arrière-cuisine encastrable tradition en L de taille moyenne avec un évier de ferme, un placard à porte shaker, des portes de placard noires, plan de travail en marbre, une crédence blanche, une crédence en marbre, un sol en bois brun, îlot et un sol marron.
Réalisation d'une arrière-cuisine encastrable tradition en L de taille moyenne avec un évier de ferme, un placard à porte shaker, des portes de placard noires, plan de travail en marbre, une crédence blanche, une crédence en marbre, un sol en bois brun, îlot et un sol marron.
Idées déco de cuisines avec des portes de placard noires et plan de travail en marbre
3