Idées déco de cuisines avec des portes de placard noires et plan de travail noir
Trier par :
Budget
Trier par:Populaires du jour
201 - 220 sur 5 668 photos
1 sur 3

This project was a gut renovation of a loft on Park Ave. South in Manhattan – it’s the personal residence of Andrew Petronio, partner at KA Design Group. Bilotta Senior Designer, Jeff Eakley, has worked with KA Design for 20 years. When it was time for Andrew to do his own kitchen, working with Jeff was a natural choice to bring it to life. Andrew wanted a modern, industrial, European-inspired aesthetic throughout his NYC loft. The allotted kitchen space wasn’t very big; it had to be designed in such a way that it was compact, yet functional, to allow for both plenty of storage and dining. Having an island look out over the living room would be too heavy in the space; instead they opted for a bar height table and added a second tier of cabinets for extra storage above the walls, accessible from the black-lacquer rolling library ladder. The dark finishes were selected to separate the kitchen from the rest of the vibrant, art-filled living area – a mix of dark textured wood and a contrasting smooth metal, all custom-made in Bilotta Collection Cabinetry. The base cabinets and refrigerator section are a horizontal-grained rift cut white oak with an Ebony stain and a wire-brushed finish. The wall cabinets are the focal point – stainless steel with a dark patina that brings out black and gold hues, picked up again in the blackened, brushed gold decorative hardware from H. Theophile. The countertops by Eastern Stone are a smooth Black Absolute; the backsplash is a black textured limestone from Artistic Tile that mimics the finish of the base cabinets. The far corner is all mirrored, elongating the room. They opted for the all black Bertazzoni range and wood appliance panels for a clean, uninterrupted run of cabinets.
Designer: Jeff Eakley with Andrew Petronio partner at KA Design Group. Photographer: Stefan Radtke
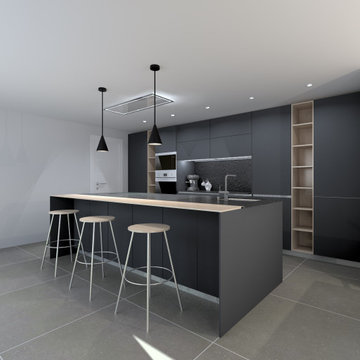
Cocina de estilo moderno sin tirador, acabado negro seda antihuellas, encimera de porcelánico Dekton de 2cm, equipación de electrodomésticos Neff y campana de techo Gutmann.
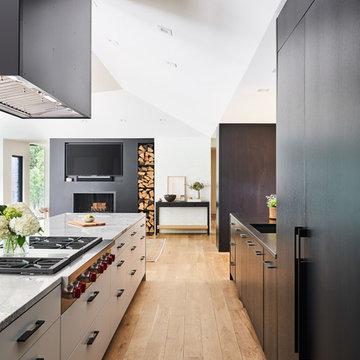
Idées déco pour une cuisine parallèle contemporaine avec un évier encastré, un placard à porte plane, des portes de placard noires, parquet clair, un sol marron et plan de travail noir.
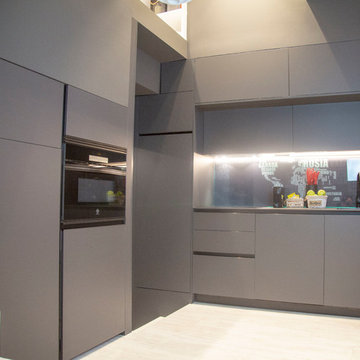
Una cocina pequeña, pero cargada de detalles. Tenemos el vídeo del proyecto en nuestro canal de Youtube:
https://www.youtube.com/watch?v=S709qcHZH0c
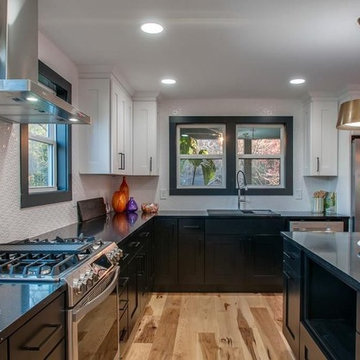
Crisp white contrasts perfectly with rich black accents both inside and out of this cozy home, creating a stylish look that is carried throughout.
In this custom-designed kitchen, we chose our enamel finish in Fresh Snow (on the upper cabinets) and Matte Black (on the lower cabinets and island) with matching black trim on the windows and a white tile backsplash. Wood flooring and bronze hanging lamps add a touch of warmth to the modern space.
As practical as it is beautiful, this custom kitchen features an under-counter microwave unit to free up countertop space as well as a pull-out garbage unit that tucks away seamless into the base cupboards. In a corner, we used our cabinetry to create a custom wall corner cabinet for extra storage.
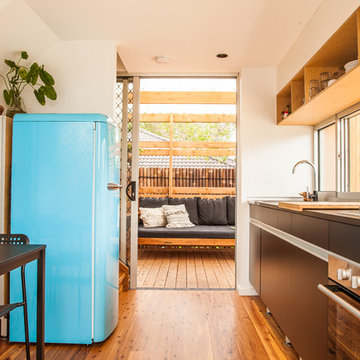
Alicia Fox
Idées déco pour une petite cuisine américaine linéaire bord de mer avec un évier 1 bac, des portes de placard noires, un plan de travail en surface solide, une crédence en feuille de verre, un électroménager en acier inoxydable, parquet clair, un sol marron et plan de travail noir.
Idées déco pour une petite cuisine américaine linéaire bord de mer avec un évier 1 bac, des portes de placard noires, un plan de travail en surface solide, une crédence en feuille de verre, un électroménager en acier inoxydable, parquet clair, un sol marron et plan de travail noir.

Anderson Architecture
Inspiration pour une petite cuisine américaine parallèle minimaliste avec un évier posé, un placard à porte plane, des portes de placard noires, un plan de travail en bois, une crédence blanche, sol en béton ciré, aucun îlot, un sol noir et plan de travail noir.
Inspiration pour une petite cuisine américaine parallèle minimaliste avec un évier posé, un placard à porte plane, des portes de placard noires, un plan de travail en bois, une crédence blanche, sol en béton ciré, aucun îlot, un sol noir et plan de travail noir.

Cette réalisation met en valeur le souci du détail propre à Mon Conseil Habitation. L’agencement des armoires de cuisine a été pensé au millimètre près tandis que la rénovation des boiseries témoigne du savoir-faire de nos artisans. Cet appartement haussmannien a été intégralement repensé afin de rendre l’espace plus fonctionnel.
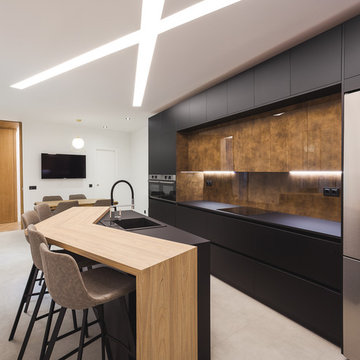
Aménagement d'une cuisine américaine parallèle contemporaine avec un évier posé, un placard à porte plane, des portes de placard noires, une crédence marron, un électroménager en acier inoxydable, îlot, un sol gris et plan de travail noir.
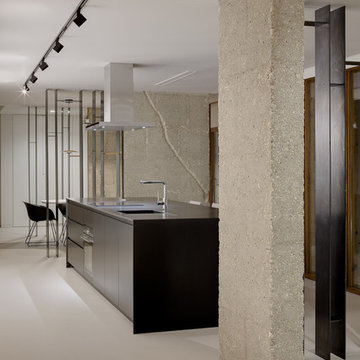
Idée de décoration pour une cuisine minimaliste avec un placard à porte plane, des portes de placard noires, îlot, plan de travail noir, un évier intégré, un électroménager noir, sol en béton ciré et un sol gris.

Aménagement d'une grande cuisine ouverte parallèle contemporaine avec un placard à porte plane, des portes de placard noires, un électroménager noir, un sol en carrelage de céramique, îlot, un sol multicolore et plan de travail noir.

Copyright der Fotos: Andreas Meichsner
Die Schrankfronten haben eine matte Anti-Finger-Print Oberfläche. Hierdurch sieht man einerseits keine Fingerabdrücke, andererseits sind sie dadurch auch extrem unempfindlich gegen jede Form von Verschmutzungen.
Die Arbeitsplatte ist mit schwarzem Linoleum beschichtet. Hierbei handelt es sich um ein natürliches Material, das nicht nur einer wundervolle Haptik hat, sondern ebenso robust ist wie Massivholz.
Die Küchenrückwand ist mit einem ökologischem Wandwachs behandelt worden. Dieser hält sowohl Wasser als auch Fett ab sorgt für eine sehr leichte Reinigung der Wand.
Alle Küchengeräte sind hinter Frontblenden unter der Arbeitsplatte untergebracht. Hierdurch wird die Optik der Küche an keiner Stelle durchbrochen und es sind keine unansehnlichen Elektrogeräte zu sehen. Der Einbauschrank an der Linken Seite enthält genug Stauraum für alles, was man in der Küche so braucht.
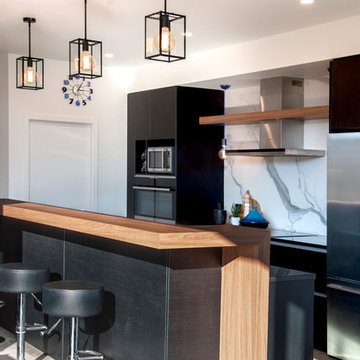
Sauce Photography
Aménagement d'une cuisine américaine parallèle contemporaine de taille moyenne avec un plan de travail en granite, îlot, un évier encastré, un placard à porte plane, des portes de placard noires, une crédence blanche, une crédence en dalle de pierre, un électroménager en acier inoxydable, un sol en carrelage de porcelaine et plan de travail noir.
Aménagement d'une cuisine américaine parallèle contemporaine de taille moyenne avec un plan de travail en granite, îlot, un évier encastré, un placard à porte plane, des portes de placard noires, une crédence blanche, une crédence en dalle de pierre, un électroménager en acier inoxydable, un sol en carrelage de porcelaine et plan de travail noir.

123 Remodeling's goal in this Evanston kitchen was to create a design that emphasized an elegantly minimalist aesthetic. We wanted to bring in the natural light and were influenced by the Scandinavian style, which includes functionality, simplicity, and craftsmanship. The contrast of the natural wood and dark cabinets boasts an elevated and unique design, which immediately catches your eye walking into this beautiful single-family home.
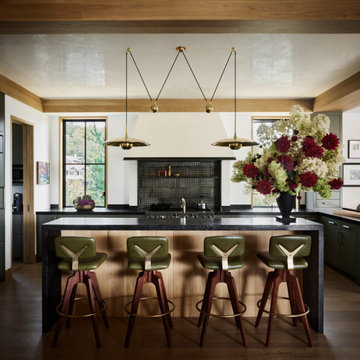
Idées déco pour une cuisine ouverte encastrable contemporaine en U avec un placard à porte plane, des portes de placard noires, une crédence noire, parquet foncé, îlot et plan de travail noir.

Open architecture with exposed beams and wood ceiling create a natural indoor/outdoor ambiance in this midcentury remodel. The kitchen has a bold hexagon tile backsplash and floating shelves with a vintage feel.

Updated Tudor kitchen in Denver's Mayfair neighborhood boasts brushed brass fixtures, dark cabinets, original wood flooring, walnut butcher block, and quartz countertops.
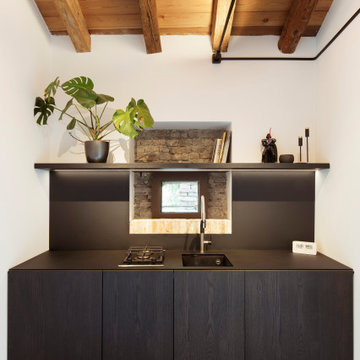
Inspiration pour une petite cuisine linéaire chalet avec un placard à porte plane, des portes de placard noires, une crédence noire, un électroménager noir, aucun îlot, un sol beige et plan de travail noir.

Idée de décoration pour une cuisine américaine tradition en L avec un évier 1 bac, un placard avec porte à panneau surélevé, des portes de placard noires, un plan de travail en stéatite, une crédence blanche, une crédence en céramique, un électroménager en acier inoxydable, un sol en bois brun, îlot, un sol marron et plan de travail noir.

„Da meine Frau gerne kocht und ich gerne und viel backe, waren uns hochwertige Elektrogeräte in stylischem Design wichtig. Auch haben wir großen Wert auf maximalen Stauraum, Funktionalität und kurze Wege geachtet. Wir finden, in der Planung wurden all unsere Wünsche perfekt berücksichtigt.“
Besonderheiten: mattschwarze Front mit Goldkante, beleuchtete Griffleiste, die beim Betreten des Raumes automatisch aktiviert wird.
Wir wünschen viel Spaß und viel Erfolg in der neuen Küche. :-)
Idées déco de cuisines avec des portes de placard noires et plan de travail noir
11