Idées déco de cuisines avec des portes de placard noires et poutres apparentes
Trier par :
Budget
Trier par:Populaires du jour
121 - 140 sur 703 photos
1 sur 3
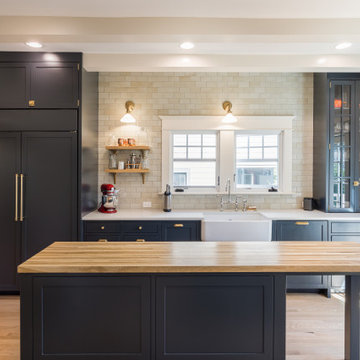
Inspiration pour une cuisine américaine parallèle et encastrable craftsman de taille moyenne avec un évier de ferme, un placard avec porte à panneau encastré, des portes de placard noires, un plan de travail en bois, une crédence beige, une crédence en carrelage métro, un sol en bois brun, îlot, un plan de travail blanc et poutres apparentes.
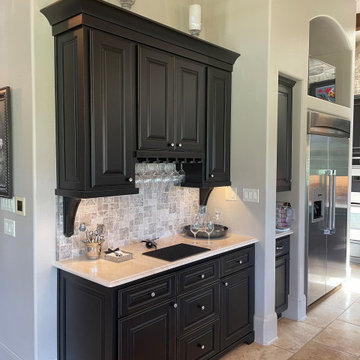
AFTER PHOTO
On the side of the kitchen, a small bar with the same black cabinetry offers a different appeal with grey stone backsplash. Sophisticated and sleek, this kitchen has been updated with timeless touches.
Adding lots of drama to this large kitchen, black painted cabinets emphasize the space. White with black veining marble countertop on the island acts as a focal point for this kitchen with solid white perimeter countertops. The black is a consistent base color, as shown on the cooktop decorative tile with mixed materials and dimensional tiles. Little black mosaic tiles accent the bold venthood design. The travertine flooring and stone wall ground the space in a neutral, earthy palette.
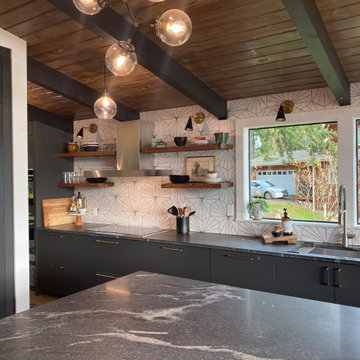
Open architecture with exposed beams and wood ceiling create a natural indoor/outdoor ambiance in this midcentury remodel. The kitchen has a bold hexagon tile backsplash and floating shelves with a vintage feel.
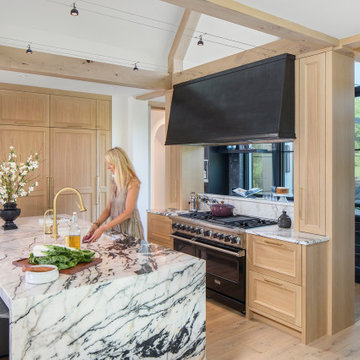
Modern European kitchen
Cette photo montre une cuisine chic avec des portes de placard noires, un plan de travail en quartz, un électroménager en acier inoxydable, parquet clair, 2 îlots et poutres apparentes.
Cette photo montre une cuisine chic avec des portes de placard noires, un plan de travail en quartz, un électroménager en acier inoxydable, parquet clair, 2 îlots et poutres apparentes.
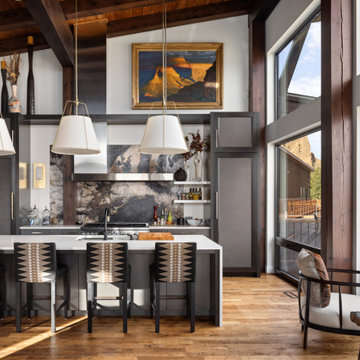
This home features a unique architectural design that emphasizes texture over color. Throughout the interior and exterior of the home, the materials truly shine. Smooth glass, chunky wood, rough stone, and textured concrete are combined to create a neutral palate that has interest and the feeling of movement. Despite such heavy building materials, the architectural design of the home feels much lighter than the traditional rustic mountain home thanks to expansive windows that flood the interior with natural light and create a connection between the inside of the home and out. This connection between the inside and out creates a true feeling of a mountain escape while the laid-back approach to the design creates a relaxing retreat experience.
The A5f series of windows with double pane glazing was selected for the project for the clean and modern aesthetic, the durability of all-aluminum frames, and the ease of installation with integrated nail flange. High-performance spacers, low iron glass, larger continuous thermal breaks, and multiple air seals all contribute to better performance than is seen in traditional aluminum windows. This means that larger expanses of glazing provide the feeling of indoor-outdoor integration while also maintaining comfort and protection from the weather year-round.
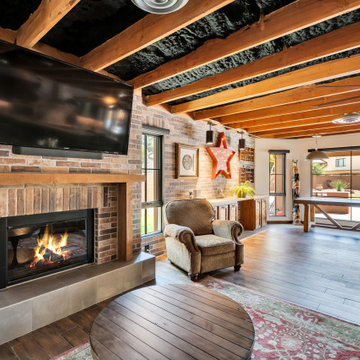
Cette image montre une grande cuisine ouverte urbaine en L avec un évier de ferme, des portes de placard noires, un plan de travail en calcaire, une crédence multicolore, une crédence en carrelage de pierre, un électroménager en acier inoxydable, un sol en carrelage de porcelaine, îlot, un sol gris, un plan de travail beige et poutres apparentes.
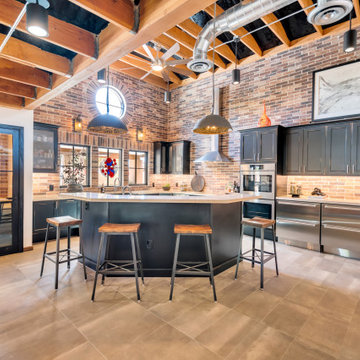
Idée de décoration pour une grande cuisine ouverte urbaine en L avec un évier de ferme, des portes de placard noires, un plan de travail en calcaire, une crédence multicolore, une crédence en carrelage de pierre, un électroménager en acier inoxydable, un sol en carrelage de porcelaine, îlot, un sol gris, un plan de travail beige et poutres apparentes.
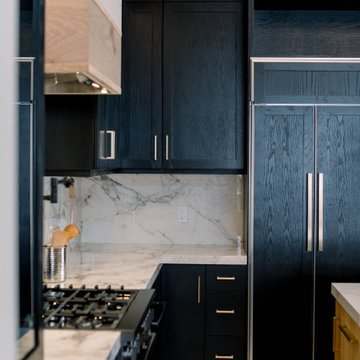
Costal modern farm house kitchen
Réalisation d'une grande cuisine américaine parallèle et encastrable champêtre avec un évier posé, un placard à porte shaker, des portes de placard noires, plan de travail en marbre, une crédence multicolore, une crédence en marbre, parquet clair, îlot, un sol beige, un plan de travail multicolore et poutres apparentes.
Réalisation d'une grande cuisine américaine parallèle et encastrable champêtre avec un évier posé, un placard à porte shaker, des portes de placard noires, plan de travail en marbre, une crédence multicolore, une crédence en marbre, parquet clair, îlot, un sol beige, un plan de travail multicolore et poutres apparentes.
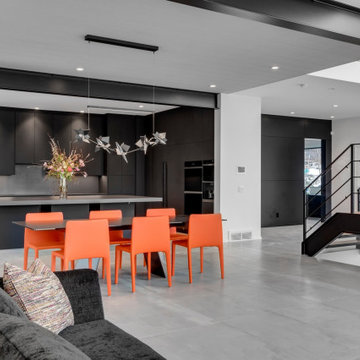
Inspiration pour une très grande cuisine design en U avec un évier 2 bacs, un placard à porte plane, des portes de placard noires, un plan de travail en béton, une crédence noire, une crédence en carreau de ciment, un électroménager noir, carreaux de ciment au sol, îlot, un sol noir, plan de travail noir et poutres apparentes.
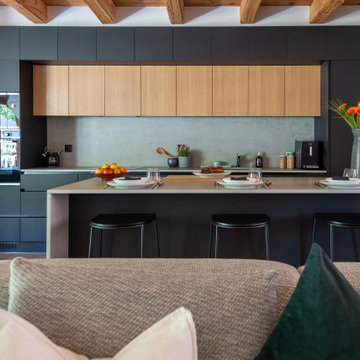
Beech cabinets
Black cabinets
Marble island
Cette photo montre une cuisine linéaire tendance avec un placard à porte plane, des portes de placard noires, plan de travail en marbre, une crédence grise, une crédence en marbre, un électroménager noir, parquet clair, îlot, un sol marron, un plan de travail gris et poutres apparentes.
Cette photo montre une cuisine linéaire tendance avec un placard à porte plane, des portes de placard noires, plan de travail en marbre, une crédence grise, une crédence en marbre, un électroménager noir, parquet clair, îlot, un sol marron, un plan de travail gris et poutres apparentes.
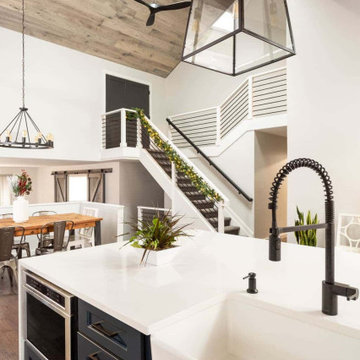
This dated 1970s home was begging to be brought into the 21st century. We broke up the boxed-in kitchen, rearranged the unfunctional master bathroom, and modernized the house as a whole to give our clients the home of their dreams.

Open architecture with exposed beams and wood ceiling create a natural indoor/outdoor ambiance in this midcentury remodel. The kitchen has a bold hexagon tile backsplash and floating shelves with a vintage feel.
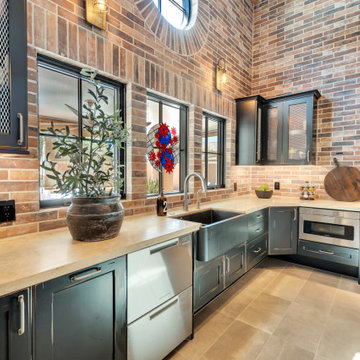
Idée de décoration pour une grande cuisine ouverte urbaine en L avec un évier de ferme, un placard à porte plane, des portes de placard noires, un plan de travail en calcaire, une crédence multicolore, une crédence en carreau de porcelaine, un électroménager en acier inoxydable, un sol en carrelage de porcelaine, îlot, un sol gris, un plan de travail beige et poutres apparentes.
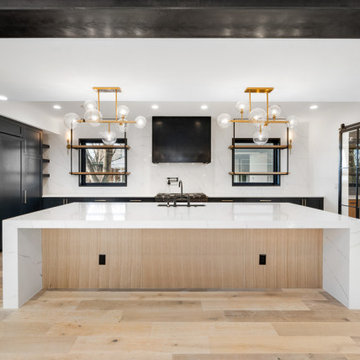
Réalisation d'une grande cuisine ouverte encastrable urbaine en U avec un évier encastré, un placard à porte shaker, des portes de placard noires, un plan de travail en quartz, une crédence blanche, une crédence en quartz modifié, parquet clair, îlot, un sol marron, un plan de travail blanc et poutres apparentes.
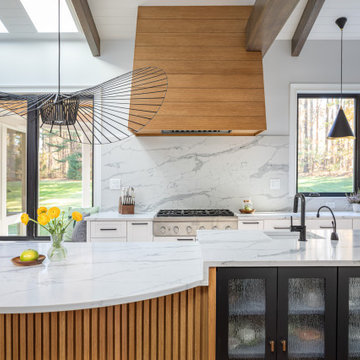
Exemple d'une cuisine ouverte asiatique en L de taille moyenne avec un évier de ferme, un placard à porte vitrée, des portes de placard noires, un plan de travail en quartz modifié, une crédence blanche, une crédence en quartz modifié, un électroménager en acier inoxydable, un sol en bois brun, îlot, un sol marron, un plan de travail blanc et poutres apparentes.
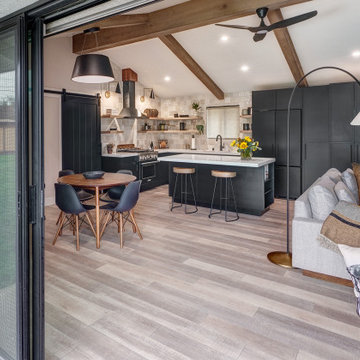
This inviting 850 sqft ADU in Sacramento checks all the boxes for beauty and function! Warm wood finishes on the flooring, hickory open shelves, and ceiling timbers float on a neutral paint palette of soft whites and tans. Black elements on the cabinetry, interior doors, furniture elements, and decorative lighting act as the “little black dress” of the room. The hand applied plaster-style finish on the fireplace in a charcoal tone provide texture and interest to this focal point of the great room space. With large sliding doors overlooking the backyard and pool this ADU is the perfect oasis with all the conveniences of home!

Idée de décoration pour une très grande cuisine ouverte encastrable tradition en U avec 2 îlots, un évier encastré, un placard avec porte à panneau encastré, des portes de placard noires, un plan de travail en quartz modifié, une crédence grise, une crédence en mosaïque, un sol en marbre, un sol blanc, un plan de travail blanc et poutres apparentes.

Cette photo montre une très grande cuisine américaine linéaire rétro avec un évier de ferme, un placard à porte plane, des portes de placard noires, un plan de travail en stéatite, une crédence métallisée, une crédence en carreau de porcelaine, un électroménager noir, parquet en bambou, îlot, un sol marron, un plan de travail gris et poutres apparentes.
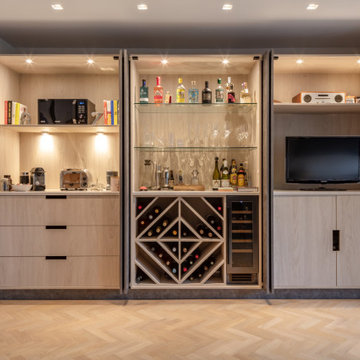
Idées déco pour une cuisine ouverte grise et blanche contemporaine en L de taille moyenne avec un évier posé, un placard avec porte à panneau encastré, des portes de placard noires, plan de travail en marbre, une crédence blanche, une crédence en carrelage de pierre, un électroménager noir, parquet clair, îlot, un sol marron, un plan de travail blanc et poutres apparentes.
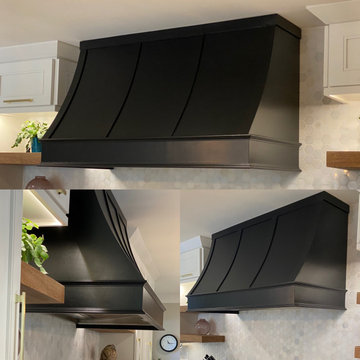
Aménagement d'une grande cuisine américaine parallèle rétro avec un évier de ferme, un placard avec porte à panneau encastré, des portes de placard noires, un plan de travail en quartz, une crédence blanche, une crédence en carreau de verre, un électroménager en acier inoxydable, un sol en carrelage de porcelaine, îlot, un sol gris, plan de travail noir et poutres apparentes.
Idées déco de cuisines avec des portes de placard noires et poutres apparentes
7