Idées déco de cuisines avec des portes de placard noires et sol en béton ciré
Trier par :
Budget
Trier par:Populaires du jour
121 - 140 sur 2 123 photos
1 sur 3

料理家の家をイメージしてデザインしたキッチン。コンロはIHとガスを併用した。火元の壁とキッチンカウンターの腰は黒革鉄板を仕様してマグネットを多用できるようにしている。
Aménagement d'une cuisine ouverte parallèle moderne de taille moyenne avec un évier encastré, un placard à porte affleurante, des portes de placard noires, un plan de travail en surface solide, une crédence noire, un électroménager noir, sol en béton ciré, îlot, un sol gris, plan de travail noir et poutres apparentes.
Aménagement d'une cuisine ouverte parallèle moderne de taille moyenne avec un évier encastré, un placard à porte affleurante, des portes de placard noires, un plan de travail en surface solide, une crédence noire, un électroménager noir, sol en béton ciré, îlot, un sol gris, plan de travail noir et poutres apparentes.
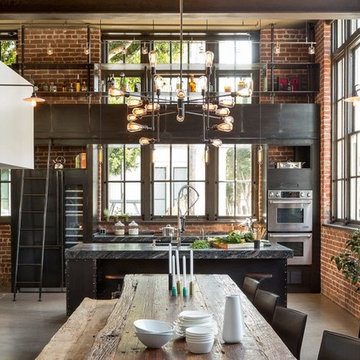
Idée de décoration pour une cuisine ouverte parallèle urbaine avec un placard à porte plane, des portes de placard noires, une crédence rouge, une crédence en brique, un électroménager en acier inoxydable, sol en béton ciré, îlot, un sol gris et un évier encastré.
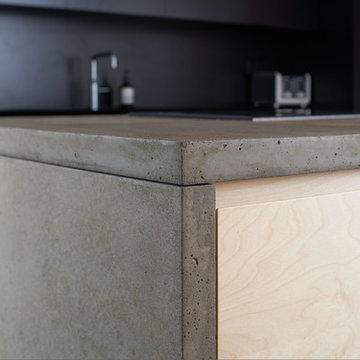
Aidan Brown
Réalisation d'une grande cuisine ouverte encastrable minimaliste avec un évier intégré, un placard à porte plane, des portes de placard noires, un plan de travail en béton, une crédence noire, sol en béton ciré et îlot.
Réalisation d'une grande cuisine ouverte encastrable minimaliste avec un évier intégré, un placard à porte plane, des portes de placard noires, un plan de travail en béton, une crédence noire, sol en béton ciré et îlot.

Exemple d'une grande cuisine américaine parallèle montagne avec un évier posé, un placard à porte plane, des portes de placard noires, un plan de travail en granite, une crédence multicolore, une crédence en feuille de verre, un électroménager noir, sol en béton ciré, îlot, un sol gris, plan de travail noir et un plafond voûté.
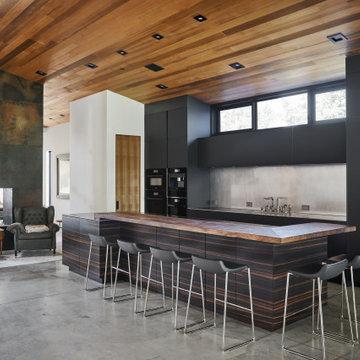
Aménagement d'une grande cuisine ouverte linéaire moderne avec un évier intégré, un placard à porte plane, des portes de placard noires, un plan de travail en inox, un électroménager noir, sol en béton ciré et îlot.
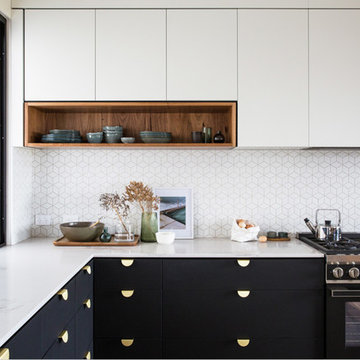
Josie Withers Photography
Idée de décoration pour une grande arrière-cuisine urbaine en L avec un évier 1 bac, un placard à porte plane, des portes de placard noires, un plan de travail en surface solide, une crédence blanche, une crédence en céramique, un électroménager noir, sol en béton ciré, îlot, un sol gris et un plan de travail blanc.
Idée de décoration pour une grande arrière-cuisine urbaine en L avec un évier 1 bac, un placard à porte plane, des portes de placard noires, un plan de travail en surface solide, une crédence blanche, une crédence en céramique, un électroménager noir, sol en béton ciré, îlot, un sol gris et un plan de travail blanc.
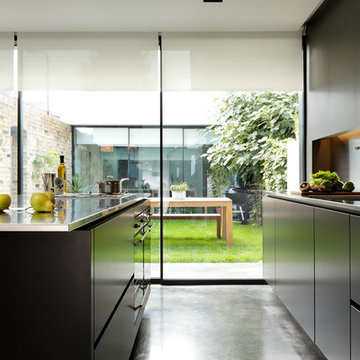
ALNOStar Fine doors in Matt Graphite with satin brushed stainless steel worktop and backsplash, polished concrete floor.
Kitchen style; one side of wall of units with island.
Appliances; Westin ceiling extractor, other appliances provided by client.
The dark tones of the kitchen and floor with the full glass wall works beautifully to accentuate the contrast between light and dark. This creates a beautiful room that transforms as the day turns into night.
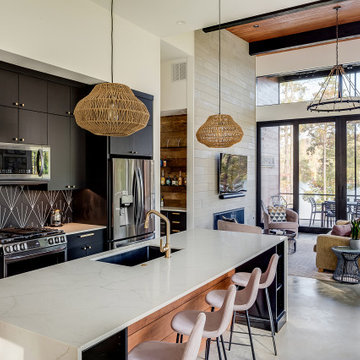
The public area of the home is all open and includes the kitchen, dining room, and living room. These open on the far end to a covered porch open to the lake.

The Kitchen and storage area in this ADU is complete and complimented by using flat black storage space stainless steel fixtures. And with light colored counter tops, it provides a positive, uplifting feel.
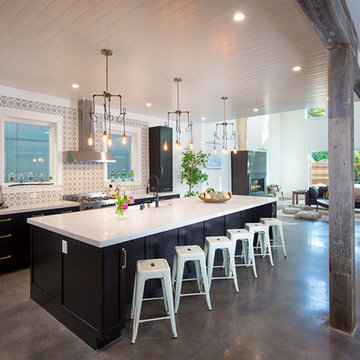
Marcell Puzsar, Brightroom Photography
home remodel, The Home Co., Statement lighting, Kitchen Design,
Idées déco pour une grande cuisine américaine linéaire industrielle avec un évier 2 bacs, un placard à porte shaker, des portes de placard noires, un plan de travail en surface solide, une crédence beige, un électroménager en acier inoxydable, sol en béton ciré et îlot.
Idées déco pour une grande cuisine américaine linéaire industrielle avec un évier 2 bacs, un placard à porte shaker, des portes de placard noires, un plan de travail en surface solide, une crédence beige, un électroménager en acier inoxydable, sol en béton ciré et îlot.
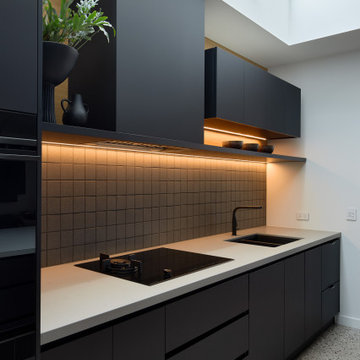
This well planned and designed industrial-style contemporary kitchen features Caesarstone benchtops, mosaic tile splashback, polished concrete flooring and black laminate which looks striking under the bank of skylights letting in the natural light.
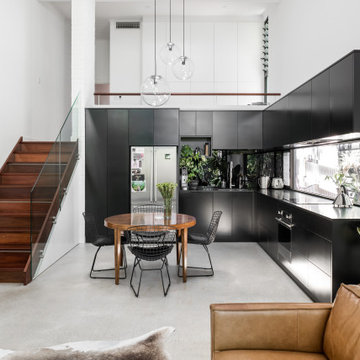
Exemple d'une cuisine ouverte tendance en L avec un placard à porte plane, des portes de placard noires, un électroménager en acier inoxydable, sol en béton ciré, aucun îlot, un sol gris et plan de travail noir.
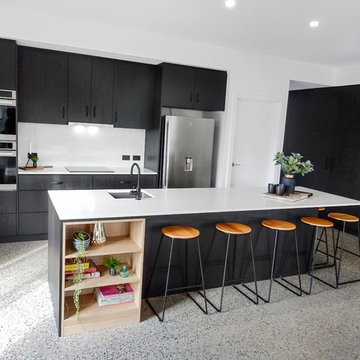
Ample space for the whole family at the generous island bench with undermont black Franke sink & mixer.
The benchtop seamlessly continues up behind the overheads to create a very sleek and easy to clean splashback.
Feature built in shelving unit for display items and books.
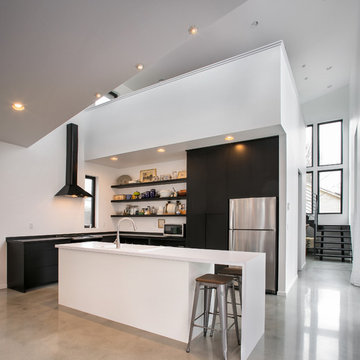
Idées déco pour une cuisine ouverte contemporaine en L de taille moyenne avec un placard à porte plane, un plan de travail en stratifié, un électroménager en acier inoxydable, sol en béton ciré, îlot, un sol gris, plan de travail noir, un évier posé et des portes de placard noires.
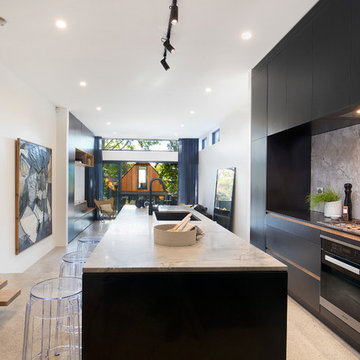
Pilcher Residential
Inspiration pour une cuisine ouverte parallèle design avec un évier encastré, un placard à porte plane, des portes de placard noires, plan de travail en marbre, une crédence en marbre, un électroménager en acier inoxydable, sol en béton ciré, îlot, une crédence grise, un sol gris et un plan de travail gris.
Inspiration pour une cuisine ouverte parallèle design avec un évier encastré, un placard à porte plane, des portes de placard noires, plan de travail en marbre, une crédence en marbre, un électroménager en acier inoxydable, sol en béton ciré, îlot, une crédence grise, un sol gris et un plan de travail gris.
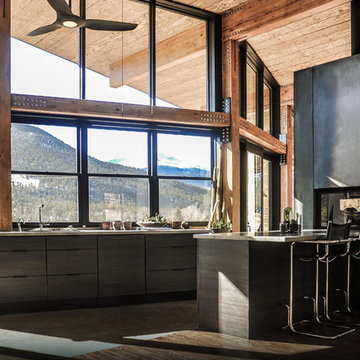
DUTCHish.com
Nestled at the foot of Rocky Mountain National Park is a modern cabin that celebrates the outdoors. The home wraps up from the site, framing the Great Room with views of the meadows and mountain range beyond.
The kitchen design is shrouded in natural, raw materials. Steel, concrete, and timber beams frame spectacular views of the environment beyond.
Keep it simple: rustic materials meet modern form to make a timeless home. The owners sought a space that enabled them to engage with the grandeur of the Rockies, embodied their beliefs in sustainability and provided a home for entertaining friends and guests alike.
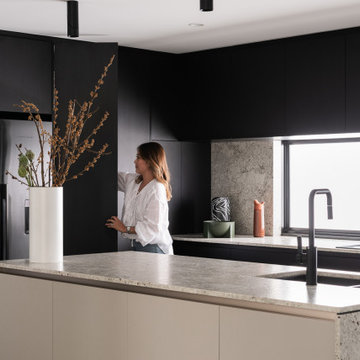
Settled within a graffiti-covered laneway in the trendy heart of Mt Lawley you will find this four-bedroom, two-bathroom home.
The owners; a young professional couple wanted to build a raw, dark industrial oasis that made use of every inch of the small lot. Amenities aplenty, they wanted their home to complement the urban inner-city lifestyle of the area.
One of the biggest challenges for Limitless on this project was the small lot size & limited access. Loading materials on-site via a narrow laneway required careful coordination and a well thought out strategy.
Paramount in bringing to life the client’s vision was the mixture of materials throughout the home. For the second story elevation, black Weathertex Cladding juxtaposed against the white Sto render creates a bold contrast.
Upon entry, the room opens up into the main living and entertaining areas of the home. The kitchen crowns the family & dining spaces. The mix of dark black Woodmatt and bespoke custom cabinetry draws your attention. Granite benchtops and splashbacks soften these bold tones. Storage is abundant.
Polished concrete flooring throughout the ground floor blends these zones together in line with the modern industrial aesthetic.
A wine cellar under the staircase is visible from the main entertaining areas. Reclaimed red brickwork can be seen through the frameless glass pivot door for all to appreciate — attention to the smallest of details in the custom mesh wine rack and stained circular oak door handle.
Nestled along the north side and taking full advantage of the northern sun, the living & dining open out onto a layered alfresco area and pool. Bordering the outdoor space is a commissioned mural by Australian illustrator Matthew Yong, injecting a refined playfulness. It’s the perfect ode to the street art culture the laneways of Mt Lawley are so famous for.
Engineered timber flooring flows up the staircase and throughout the rooms of the first floor, softening the private living areas. Four bedrooms encircle a shared sitting space creating a contained and private zone for only the family to unwind.
The Master bedroom looks out over the graffiti-covered laneways bringing the vibrancy of the outside in. Black stained Cedarwest Squareline cladding used to create a feature bedhead complements the black timber features throughout the rest of the home.
Natural light pours into every bedroom upstairs, designed to reflect a calamity as one appreciates the hustle of inner city living outside its walls.
Smart wiring links each living space back to a network hub, ensuring the home is future proof and technology ready. An intercom system with gate automation at both the street and the lane provide security and the ability to offer guests access from the comfort of their living area.
Every aspect of this sophisticated home was carefully considered and executed. Its final form; a modern, inner-city industrial sanctuary with its roots firmly grounded amongst the vibrant urban culture of its surrounds.
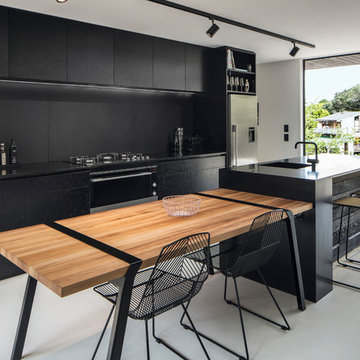
Photographer: Jeremy Toth
Idée de décoration pour une cuisine parallèle design avec un placard à porte plane, des portes de placard noires, un électroménager en acier inoxydable, sol en béton ciré, îlot, un sol gris et plan de travail noir.
Idée de décoration pour une cuisine parallèle design avec un placard à porte plane, des portes de placard noires, un électroménager en acier inoxydable, sol en béton ciré, îlot, un sol gris et plan de travail noir.
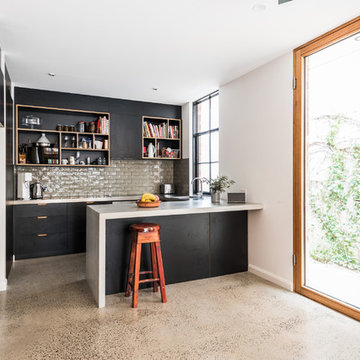
Cette image montre une cuisine design en L avec un placard à porte plane, des portes de placard noires, une crédence grise, une crédence en carrelage métro, sol en béton ciré, une péninsule, un sol gris et un plan de travail blanc.
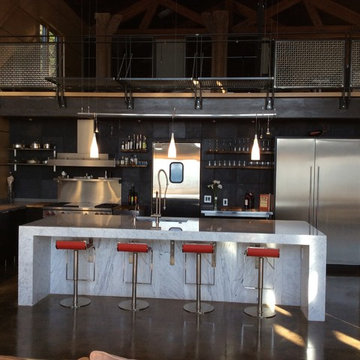
husband
Exemple d'une cuisine ouverte industrielle en L de taille moyenne avec un évier encastré, un placard à porte plane, des portes de placard noires, un plan de travail en quartz, une crédence noire, une crédence en carrelage de pierre, un électroménager en acier inoxydable, sol en béton ciré et îlot.
Exemple d'une cuisine ouverte industrielle en L de taille moyenne avec un évier encastré, un placard à porte plane, des portes de placard noires, un plan de travail en quartz, une crédence noire, une crédence en carrelage de pierre, un électroménager en acier inoxydable, sol en béton ciré et îlot.
Idées déco de cuisines avec des portes de placard noires et sol en béton ciré
7