Idées déco de cuisines avec des portes de placard noires et un plan de travail en béton
Trier par :
Budget
Trier par:Populaires du jour
141 - 160 sur 843 photos
1 sur 3
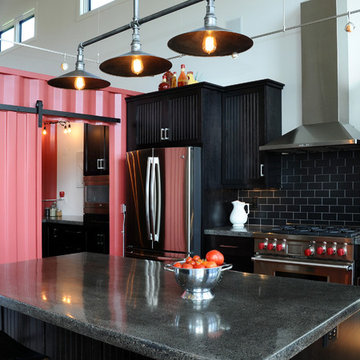
Kitchen island with stainless steel fridge and oven. View into storage crate pantry.
Hal Kearney, Photographer
Cette image montre une cuisine ouverte linéaire urbaine de taille moyenne avec des portes de placard noires, une crédence noire, un électroménager en acier inoxydable, un sol en bois brun, îlot, un placard avec porte à panneau encastré, un plan de travail en béton et une crédence en céramique.
Cette image montre une cuisine ouverte linéaire urbaine de taille moyenne avec des portes de placard noires, une crédence noire, un électroménager en acier inoxydable, un sol en bois brun, îlot, un placard avec porte à panneau encastré, un plan de travail en béton et une crédence en céramique.
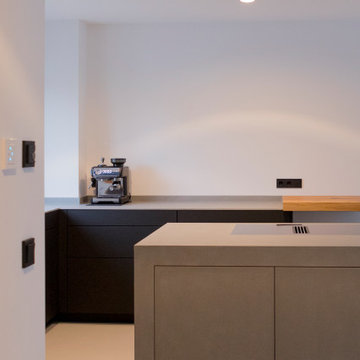
Idée de décoration pour une cuisine ouverte grise et blanche design en L de taille moyenne avec un évier 1 bac, un placard à porte plane, des portes de placard noires, un plan de travail en béton, un électroménager noir, îlot, un sol gris et un plan de travail gris.
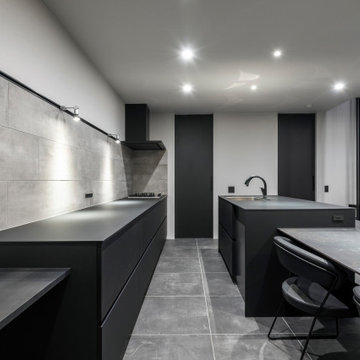
Aménagement d'une cuisine américaine parallèle et grise et noire contemporaine de taille moyenne avec un sol en carrelage de céramique, un sol noir, un plafond en papier peint, un évier encastré, un placard à porte plane, des portes de placard noires, un plan de travail en béton, une crédence grise, une crédence en céramique, un électroménager noir, îlot, plan de travail noir et papier peint.
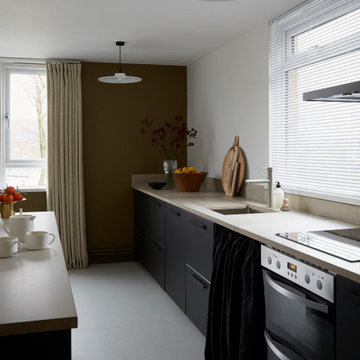
This project has concrete upstands, built in drainer and 2 concrete worktops that we did in 2018. We templated, produced, delivered and installed the tops for the client.
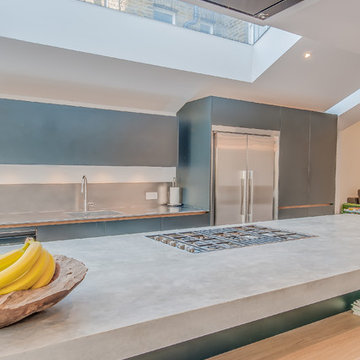
Overview
Loft addition, ground floor extension and remodelling.
The Brief
To enhance and extend the family home with a hi-spec interior and unique design throughout.
Our Solution
We decided to create a crisp space fitting in a wonderful kitchen by Roundhouse and focus on several key design features to realise an award-worthy scheme.
This project was longlisted for the New London Architecture Awards for 2017 and was part of an exhibition at The Building Centre on Store Street, London.
As is often the case we have planning considerations that drove the shape and setting out, we maximised the space added, specifically exhibited some of the otherwise hidden structure and added in acres of neat, concealed storage from front to back.
The clients’ taste and sense of modern style have led to an amazing interior with concrete topped kitchen, bespoke storage, a central fireplace and a flexible kitchen/dining/snug area off the courtyard garden.
We are so proud of this scheme.
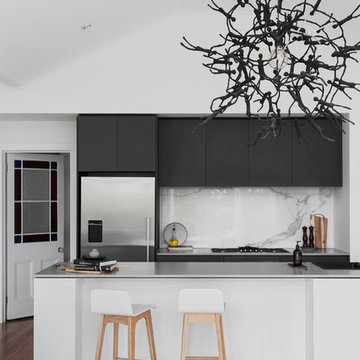
Aménagement d'une cuisine ouverte parallèle contemporaine avec un évier intégré, un placard à porte plane, des portes de placard noires, un plan de travail en béton, une crédence blanche, une crédence en marbre, un électroménager en acier inoxydable, un sol en bois brun, une péninsule et un sol marron.
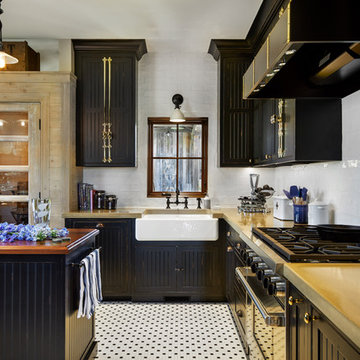
This classic farmhouse kitchen was wonderful plan with the homeowner, and architect. Bringing all today's conveniences into a timeless kitchen. The black cabinetry features light distressing and bead board styling, with brass hinges and knobs. The Cherry island countertop, and concrete countertops for the perimeter.
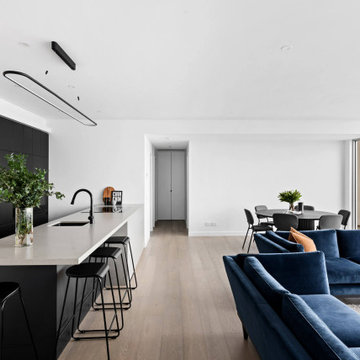
Sleek. Monochrome. Industrial inspired.
Cette image montre une cuisine ouverte linéaire et noire et bois design de taille moyenne avec un évier encastré, un placard à porte plane, des portes de placard noires, un plan de travail en béton, un électroménager noir, un sol en bois brun, îlot, un sol marron et un plan de travail gris.
Cette image montre une cuisine ouverte linéaire et noire et bois design de taille moyenne avec un évier encastré, un placard à porte plane, des portes de placard noires, un plan de travail en béton, un électroménager noir, un sol en bois brun, îlot, un sol marron et un plan de travail gris.
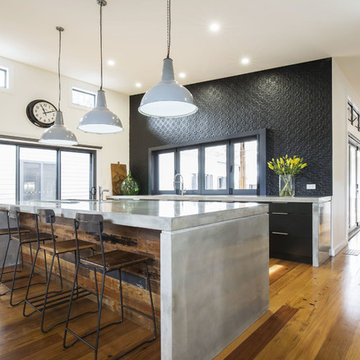
Industrial meets eclectic in this kitchen, pantry and laundry renovation by Dan Kitchens Australia. Many of the industrial features were made and installed by Craig's Workshop, including the reclaimed timber barbacking, the full-height pressed metal splashback and the rustic bar stools.
Photos: Paul Worsley @ Live By The Sea
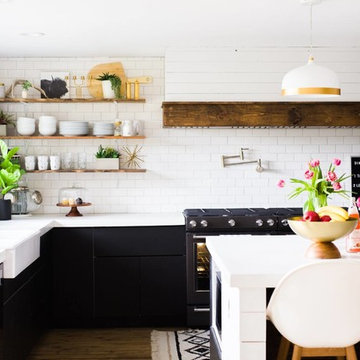
This space was the living room before. We opened up the floorplan, painted the walls white, added subway tile to the ceiling and opened up the space with big windows that look out to 5 acres.
We did white concrete countertops, black matte cabinets and black chrome appliances
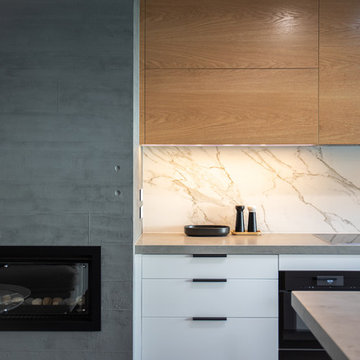
Protographer: Art Department Creative
Réalisation d'une arrière-cuisine parallèle de taille moyenne avec un évier 2 bacs, des portes de placard noires, un plan de travail en béton, une crédence blanche, une crédence en dalle de pierre, un électroménager noir, parquet foncé, îlot, un sol marron et un plan de travail gris.
Réalisation d'une arrière-cuisine parallèle de taille moyenne avec un évier 2 bacs, des portes de placard noires, un plan de travail en béton, une crédence blanche, une crédence en dalle de pierre, un électroménager noir, parquet foncé, îlot, un sol marron et un plan de travail gris.
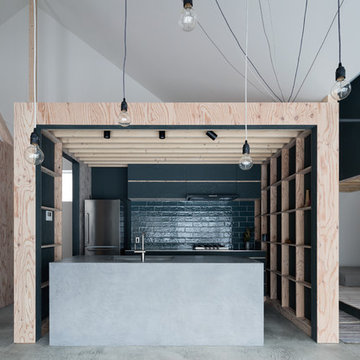
旗竿地の家
Réalisation d'une cuisine ouverte parallèle urbaine avec un évier intégré, un placard à porte plane, des portes de placard noires, un plan de travail en béton, une crédence noire, sol en béton ciré, îlot et un sol gris.
Réalisation d'une cuisine ouverte parallèle urbaine avec un évier intégré, un placard à porte plane, des portes de placard noires, un plan de travail en béton, une crédence noire, sol en béton ciré, îlot et un sol gris.
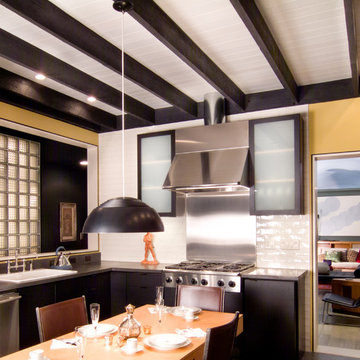
Photography by Nathan Webb, AIA
Réalisation d'une cuisine minimaliste en L fermée avec un évier de ferme, un placard à porte vitrée, des portes de placard noires, un plan de travail en béton, une crédence blanche, une crédence en céramique, un électroménager en acier inoxydable et un sol en linoléum.
Réalisation d'une cuisine minimaliste en L fermée avec un évier de ferme, un placard à porte vitrée, des portes de placard noires, un plan de travail en béton, une crédence blanche, une crédence en céramique, un électroménager en acier inoxydable et un sol en linoléum.
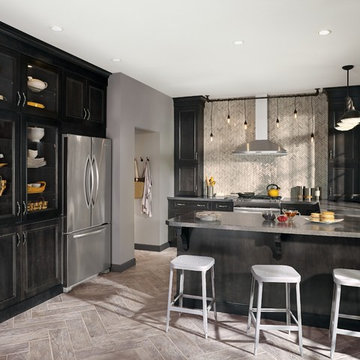
Photos from KraftMaid Cabinetry
Réalisation d'une petite cuisine américaine design en U avec un placard avec porte à panneau encastré, des portes de placard noires, un plan de travail en béton, une crédence grise, un électroménager en acier inoxydable, îlot, un plan de travail gris, un évier intégré, une crédence en carrelage de pierre, parquet clair et un sol marron.
Réalisation d'une petite cuisine américaine design en U avec un placard avec porte à panneau encastré, des portes de placard noires, un plan de travail en béton, une crédence grise, un électroménager en acier inoxydable, îlot, un plan de travail gris, un évier intégré, une crédence en carrelage de pierre, parquet clair et un sol marron.
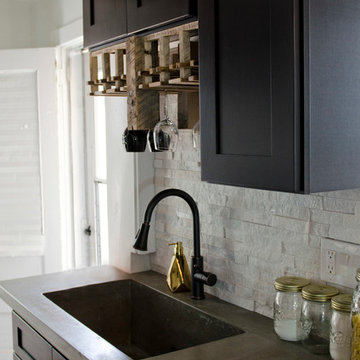
Shela Riley Photogrophy
Exemple d'une cuisine américaine parallèle éclectique de taille moyenne avec un évier intégré, un placard à porte shaker, des portes de placard noires, un plan de travail en béton, une crédence blanche, une crédence en carrelage de pierre, un électroménager en acier inoxydable, sol en stratifié et une péninsule.
Exemple d'une cuisine américaine parallèle éclectique de taille moyenne avec un évier intégré, un placard à porte shaker, des portes de placard noires, un plan de travail en béton, une crédence blanche, une crédence en carrelage de pierre, un électroménager en acier inoxydable, sol en stratifié et une péninsule.
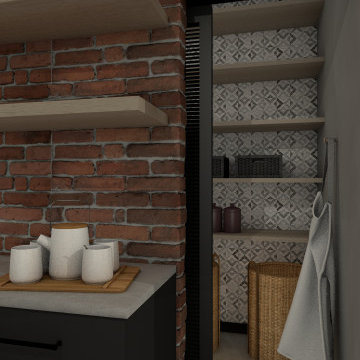
Idées déco pour une cuisine ouverte industrielle en U de taille moyenne avec un évier encastré, un placard à porte plane, des portes de placard noires, un plan de travail en béton, une crédence multicolore, une crédence en céramique, un électroménager en acier inoxydable, un sol en brique, îlot, un sol gris, un plan de travail gris et un plafond en bois.
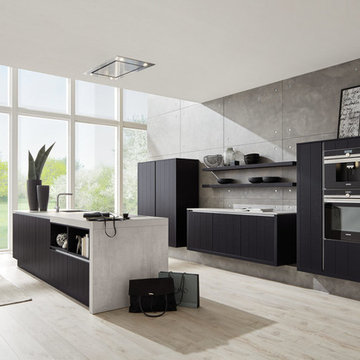
Cette photo montre une cuisine américaine parallèle industrielle de taille moyenne avec un évier 1 bac, un placard à porte plane, des portes de placard noires, un plan de travail en béton, une crédence grise, une crédence en carreau de ciment, un électroménager noir, parquet clair, îlot, un sol beige et un plan de travail gris.
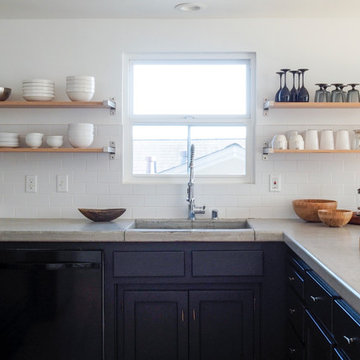
Santa Cruz Surf House: Kitchen
Réalisation d'une cuisine ouverte design en L de taille moyenne avec un plan de travail en béton, une crédence blanche, une crédence en carrelage métro, un électroménager en acier inoxydable, parquet clair, une péninsule, un évier encastré, un placard à porte shaker, des portes de placard noires, un sol marron et un plan de travail gris.
Réalisation d'une cuisine ouverte design en L de taille moyenne avec un plan de travail en béton, une crédence blanche, une crédence en carrelage métro, un électroménager en acier inoxydable, parquet clair, une péninsule, un évier encastré, un placard à porte shaker, des portes de placard noires, un sol marron et un plan de travail gris.
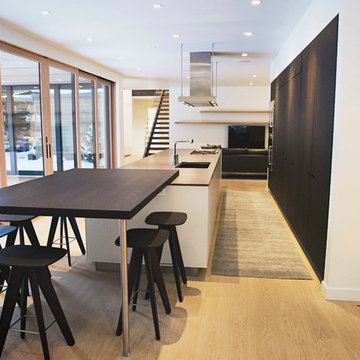
with Lloyd Architects
Idée de décoration pour une cuisine parallèle minimaliste fermée et de taille moyenne avec un évier encastré, un placard à porte plane, des portes de placard noires, un plan de travail en béton, un électroménager en acier inoxydable, parquet clair, 2 îlots et un sol marron.
Idée de décoration pour une cuisine parallèle minimaliste fermée et de taille moyenne avec un évier encastré, un placard à porte plane, des portes de placard noires, un plan de travail en béton, un électroménager en acier inoxydable, parquet clair, 2 îlots et un sol marron.
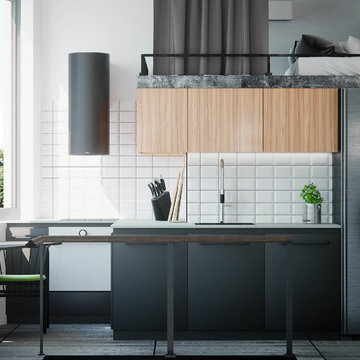
In this project, we had a possibility to work with a client wanted to dump the life in the established city apartment. For the purpose, he bought a garage that we converted into the small home for two and a dog.
The camera view is showing us the kitchen and small folding table for two. The entire module was built around a small restroom with shower part. On the top of the module is bedroom area.
Idées déco de cuisines avec des portes de placard noires et un plan de travail en béton
8