Idées déco de cuisines avec des portes de placard noires et un plan de travail en bois
Trier par :
Budget
Trier par:Populaires du jour
81 - 100 sur 2 816 photos
1 sur 3

From Kitchen to Living Room. We do that.
Réalisation d'une cuisine ouverte parallèle minimaliste de taille moyenne avec un évier posé, un placard à porte plane, des portes de placard noires, un plan de travail en bois, un électroménager noir, sol en béton ciré, îlot, un sol gris et un plan de travail marron.
Réalisation d'une cuisine ouverte parallèle minimaliste de taille moyenne avec un évier posé, un placard à porte plane, des portes de placard noires, un plan de travail en bois, un électroménager noir, sol en béton ciré, îlot, un sol gris et un plan de travail marron.

World Renowned Architecture Firm Fratantoni Design created this beautiful home! They design home plans for families all over the world in any size and style. They also have in-house Interior Designer Firm Fratantoni Interior Designers and world class Luxury Home Building Firm Fratantoni Luxury Estates! Hire one or all three companies to design and build and or remodel your home!

The term “industrial” evokes images of large factories with lots of machinery and moving parts. These cavernous, old brick buildings, built with steel and concrete are being rehabilitated into very desirable living spaces all over the country. Old manufacturing spaces have unique architectural elements that are often reclaimed and repurposed into what is now open residential living space. Exposed ductwork, concrete beams and columns, even the metal frame windows are considered desirable design elements that give a nod to the past.
This unique loft space is a perfect example of the rustic industrial style. The exposed beams, brick walls, and visible ductwork speak to the building’s past. Add a modern kitchen in complementing materials and you have created casual sophistication in a grand space.
Dura Supreme’s Silverton door style in Black paint coordinates beautifully with the black metal frames on the windows. Knotty Alder with a Hazelnut finish lends that rustic detail to a very sleek design. Custom metal shelving provides storage as well a visual appeal by tying all of the industrial details together.
Custom details add to the rustic industrial appeal of this industrial styled kitchen design with Dura Supreme Cabinetry.
Request a FREE Dura Supreme Brochure Packet:
http://www.durasupreme.com/request-brochure
Find a Dura Supreme Showroom near you today:
http://www.durasupreme.com/dealer-locator

Modern rustic kitchen addition to a former miner's cottage. Coal black units and industrial materials reference the mining heritage of the area.
design storey architects
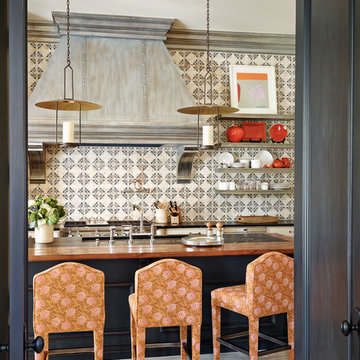
Werner Segarra
Cette image montre une cuisine parallèle méditerranéenne fermée et de taille moyenne avec des portes de placard noires, une crédence multicolore, îlot, un plan de travail en bois, un évier encastré, une crédence en céramique et un électroménager en acier inoxydable.
Cette image montre une cuisine parallèle méditerranéenne fermée et de taille moyenne avec des portes de placard noires, une crédence multicolore, îlot, un plan de travail en bois, un évier encastré, une crédence en céramique et un électroménager en acier inoxydable.
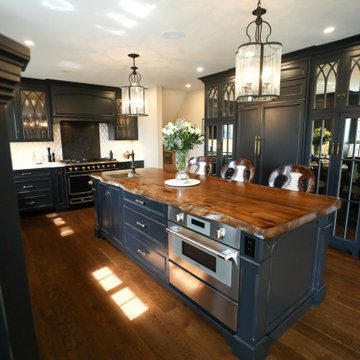
Cette image montre une grande cuisine américaine traditionnelle en L avec un évier de ferme, un placard à porte vitrée, des portes de placard noires, un plan de travail en bois, une crédence blanche, une crédence en céramique, un électroménager noir, parquet foncé, îlot, un sol marron et un plan de travail marron.

Idée de décoration pour une cuisine américaine parallèle et encastrable urbaine de taille moyenne avec un évier encastré, un placard à porte plane, des portes de placard noires, une crédence noire, une crédence en dalle de pierre, sol en béton ciré, îlot, un sol gris, un plan de travail en bois et un plan de travail marron.
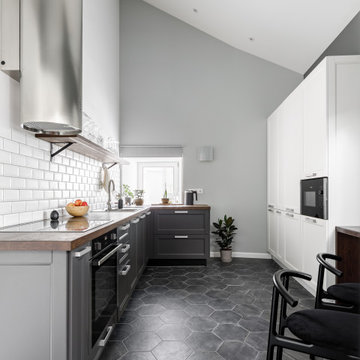
Кухня в мансардной двухуровневой квартире
Idée de décoration pour une cuisine ouverte parallèle design de taille moyenne avec un évier encastré, un placard à porte shaker, des portes de placard noires, un plan de travail en bois, une crédence blanche, une crédence en céramique, un électroménager noir, un sol en carrelage de porcelaine, un sol gris et un plan de travail marron.
Idée de décoration pour une cuisine ouverte parallèle design de taille moyenne avec un évier encastré, un placard à porte shaker, des portes de placard noires, un plan de travail en bois, une crédence blanche, une crédence en céramique, un électroménager noir, un sol en carrelage de porcelaine, un sol gris et un plan de travail marron.
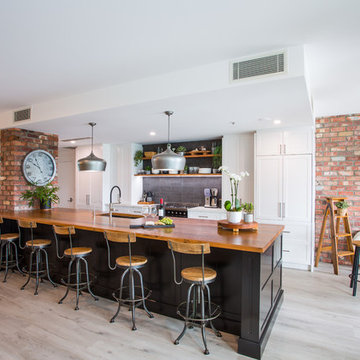
Large island bench and open plan kitchen is great for entertaining!!
Idées déco pour une très grande cuisine américaine parallèle montagne avec un évier 2 bacs, un placard avec porte à panneau encastré, des portes de placard noires, un plan de travail en bois, une crédence noire, une crédence en carrelage métro, un électroménager noir, îlot, un sol gris et un plan de travail blanc.
Idées déco pour une très grande cuisine américaine parallèle montagne avec un évier 2 bacs, un placard avec porte à panneau encastré, des portes de placard noires, un plan de travail en bois, une crédence noire, une crédence en carrelage métro, un électroménager noir, îlot, un sol gris et un plan de travail blanc.
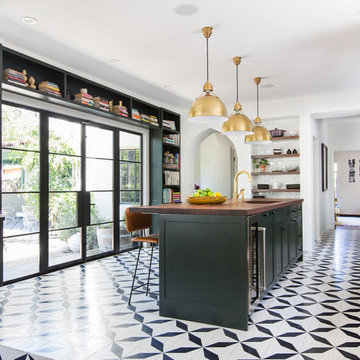
"xtra credit", our exclusive, bold black and white encaustic cement pattern, is show-stopping in this traditional kitchen! is stretches across the floor and proves the point that surfaces really can transform the world around us! shop here: https://www.cletile.com/products/moroccan-encaustic-cement-tile-xtra-credit
designed by nickey kehoe design studio, photographed by tessa neustadt

Exemple d'une cuisine ouverte parallèle industrielle de taille moyenne avec un évier encastré, un placard à porte shaker, des portes de placard noires, un plan de travail en bois, une crédence grise, une crédence en carrelage métro, un électroménager en acier inoxydable, parquet clair et îlot.

Inspiration pour une petite cuisine ouverte linéaire, grise et blanche et grise et noire design avec un évier encastré, un placard à porte plane, des portes de placard noires, un plan de travail en bois, une crédence marron, un électroménager noir, un sol en carrelage de céramique et aucun îlot.

25 year old modular kitchen with very limited benchspace was replaced with a fully bespoke kitchen with all the bells and whistles perfect for a keen cook.

It is always a pleasure to work with design-conscious clients. This is a great amalgamation of materials chosen by our clients. Rough-sawn oak veneer is matched with dark grey engineering bricks to make a unique look. The soft tones of the marble are complemented by the antique brass wall taps on the splashback
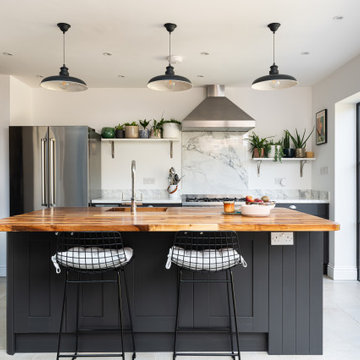
When these homeowners turned to Resi, they wanted a home glow-up that fits in with their trendy Wandsworth neighbourhood.
With beautiful Crittal-style doors, a large dining area skylight and an outdoor BBQ area, this project is fit for both hosting friends and enjoying those quieter family moments.

Lucy Walters Photography
Aménagement d'une cuisine scandinave en L avec un évier posé, un placard à porte plane, des portes de placard noires, un plan de travail en bois, fenêtre, un électroménager noir, sol en béton ciré, un sol gris, un plan de travail beige et fenêtre au-dessus de l'évier.
Aménagement d'une cuisine scandinave en L avec un évier posé, un placard à porte plane, des portes de placard noires, un plan de travail en bois, fenêtre, un électroménager noir, sol en béton ciré, un sol gris, un plan de travail beige et fenêtre au-dessus de l'évier.

Kitchen renovation replacing the sloped floor 1970's kitchen addition into a designer showcase kitchen matching the aesthetics of this regal vintage Victorian home. Thoughtful design including a baker's hutch, glamourous bar, integrated cat door to basement litter box, Italian range, stunning Lincoln marble, and tumbled marble floor.
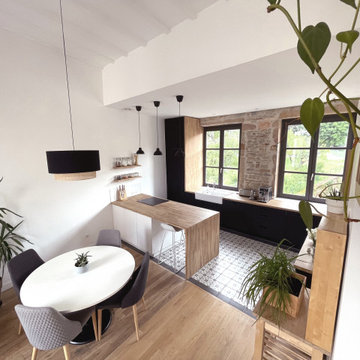
Une grande cuisine conviviale et chaleureuse, vue sur le jardin avec son évier ancien.
Ne vous y trompez pas ! Nous ne sommes pas à la campagne mais bien en centre-ville dense à Lyon. Le jardin est de l'autre côté de la rue, en hauteur.
Un projet réussi qui valorise pleinement la nature en ville et nous donne l'impression d'être à la campagne.

Cette image montre une petite cuisine américaine linéaire design avec un évier posé, un placard à porte shaker, des portes de placard noires, un plan de travail en bois, une crédence blanche, une crédence en carreau de porcelaine, un électroménager noir, un sol gris et un plan de travail beige.
Idées déco de cuisines avec des portes de placard noires et un plan de travail en bois
5
