Idées déco de cuisines avec des portes de placard noires et un sol en calcaire
Trier par :
Budget
Trier par:Populaires du jour
61 - 80 sur 333 photos
1 sur 3
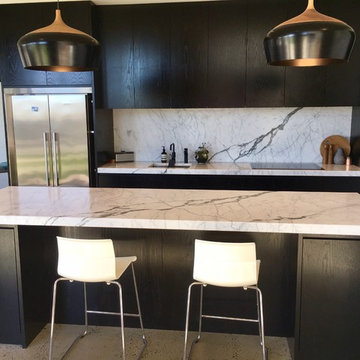
MK
Réalisation d'une cuisine américaine linéaire design de taille moyenne avec un évier encastré, un placard à porte plane, des portes de placard noires, plan de travail en marbre, une crédence en dalle de pierre, un électroménager en acier inoxydable, un sol en calcaire et îlot.
Réalisation d'une cuisine américaine linéaire design de taille moyenne avec un évier encastré, un placard à porte plane, des portes de placard noires, plan de travail en marbre, une crédence en dalle de pierre, un électroménager en acier inoxydable, un sol en calcaire et îlot.
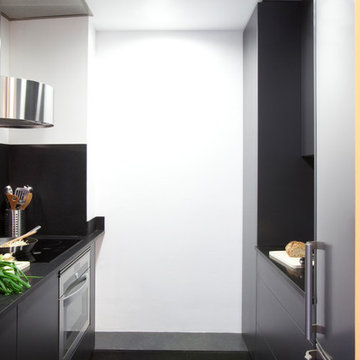
Idées déco pour une petite arrière-cuisine linéaire contemporaine avec un évier encastré, un placard à porte plane, des portes de placard noires, un plan de travail en granite, une crédence noire, une crédence en pierre calcaire, un électroménager en acier inoxydable, un sol en calcaire et un sol gris.
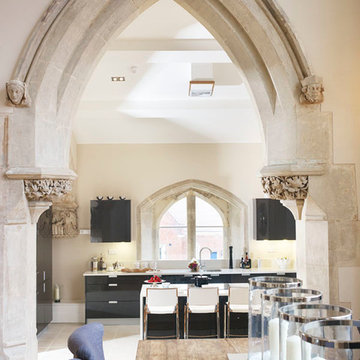
The original detailing was retained and cleaned which set off against a simple contemporary kitchen
City & Country
Cette photo montre une cuisine américaine tendance avec un évier encastré, un placard à porte vitrée, des portes de placard noires, un sol en calcaire et îlot.
Cette photo montre une cuisine américaine tendance avec un évier encastré, un placard à porte vitrée, des portes de placard noires, un sol en calcaire et îlot.
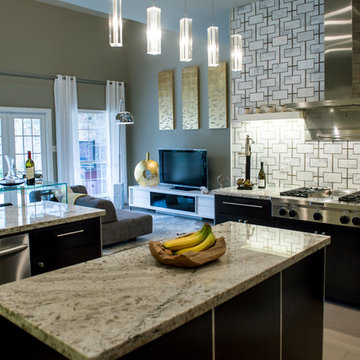
Prior to the renovation, the kitchen had dated cabinetry and appliances, mismatched countertop surfaces and an impractical layout. The remodel included updating and relocating appliances, refacing cabinets, adding granite countertops, and installing a custom tempered glass “waterfall” bar to seat four. The designer commissioned an intricate marble mosaic backsplash, illuminated by dimmable LED tape lighting. Energy efficient appliances include an in-wall Gaggenau coffee maker and oven, a stainless side-by-side refrigerator and dishwasher, a six-burner gas stove topped by a custom fabricated stainless hood vent, and an industrial modern sink and hardware. The designer customized the steel and crystal chandelier over the island.
The adjacent keeping room was significantly improved by editing light fixtures and defining seating arrangements for dining and lounging. A durable cowhide, lengthy media console and modular sofa accommodate 360-degree entertaining. The tempered glass and steel breakfast room furniture seats six while remaining compact. Long white cotton curtains soften the space while filtering late afternoon sun in both the keeping and living rooms.
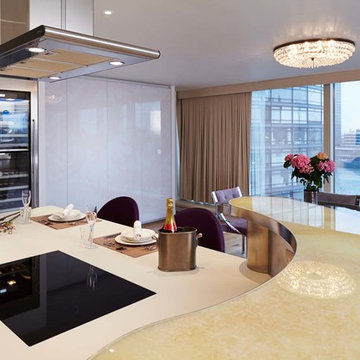
An extensive refurbishment and remodelling has transformed both how this space is used, as well as how it looks and feels.
We replaced the existing bar with this
striking design made from Honey onyx encased in glass. “It wasn’t the cheapest thing
to do, but it looks really stunning. It’s lit by LED strips underneath, which are behind diffusers, so you just get this glowing piece of stone.”
For the appliances we chose high-end models such as a Gaggenau wine storage unit and Elica extractor. Seamless Corian worktops give the kitchen a much cleaner, more contemporary look.
The clients and their guests can now enjoy luxurious surroundings befitting of this prime London location.
This project was a finalist in the International Design Excellence Awards, and was also the subject of a ten page feature by KBB Magazine.
Photographer: Adrian Lyon
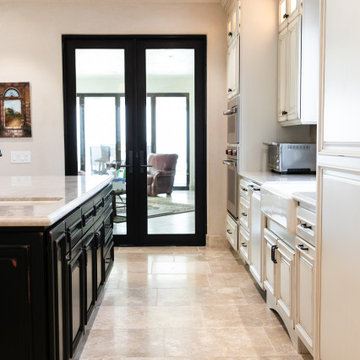
Exemple d'une grande cuisine ouverte encastrable méditerranéenne en L avec un évier de ferme, un placard avec porte à panneau surélevé, des portes de placard noires, un plan de travail en quartz, une crédence beige, une crédence en carrelage de pierre, un sol en calcaire, 2 îlots, un sol beige et un plan de travail beige.
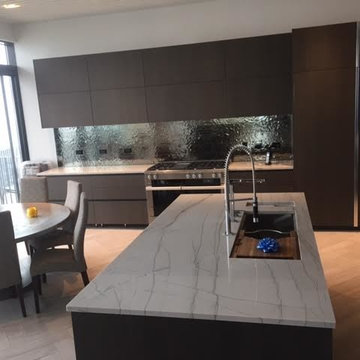
Idée de décoration pour une grande cuisine ouverte minimaliste en L avec un évier encastré, un placard à porte plane, des portes de placard noires, un plan de travail en quartz, une crédence métallisée, une crédence en dalle métallique, un électroménager en acier inoxydable, un sol en calcaire et îlot.
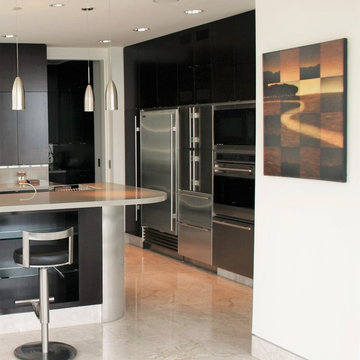
Réalisation d'une grande cuisine ouverte minimaliste en L avec un placard à porte plane, des portes de placard noires, un électroménager en acier inoxydable, un sol en calcaire, îlot, un évier encastré, un plan de travail en surface solide, un sol beige et une crédence en pierre calcaire.
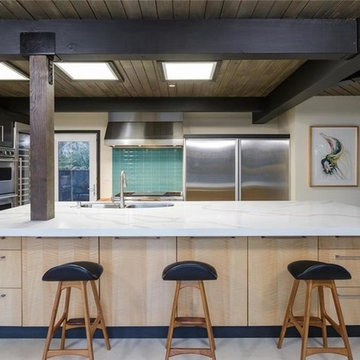
Aménagement d'une grande cuisine parallèle moderne avec un évier posé, un placard à porte plane, des portes de placard noires, plan de travail en marbre, une crédence en céramique, un électroménager en acier inoxydable, un sol en calcaire et îlot.
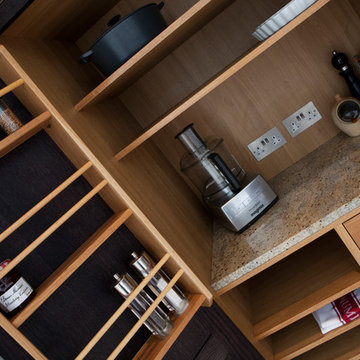
Oak larder cabinet with granite inside.
Idée de décoration pour une grande cuisine américaine linéaire victorienne avec un évier intégré, un placard avec porte à panneau encastré, des portes de placard noires, un plan de travail en granite, une crédence beige, une crédence en feuille de verre, un électroménager en acier inoxydable, un sol en calcaire et îlot.
Idée de décoration pour une grande cuisine américaine linéaire victorienne avec un évier intégré, un placard avec porte à panneau encastré, des portes de placard noires, un plan de travail en granite, une crédence beige, une crédence en feuille de verre, un électroménager en acier inoxydable, un sol en calcaire et îlot.
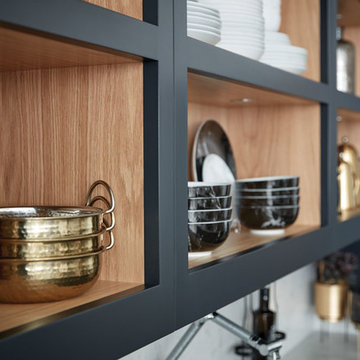
This impeccable dark grey shaker style kitchen brings a classic concept bang up to date. The hand-painted finish echoes the quality and craftsmanship. Typical shaker style open shelving is given a contemporary twist with discreet lighting to showcase gleaming copperware.
This large kitchen makes the most of its footprint by incorporating a beautiful, oversized island. A gleaming, shark tooth worktop is an eye-catching contrast to the dark grey finish. The open shelf theme is continued offering additional storage and a second sink is cleverly set into the centrepiece giving the rest of the kitchen extra space for preparation and cooking.
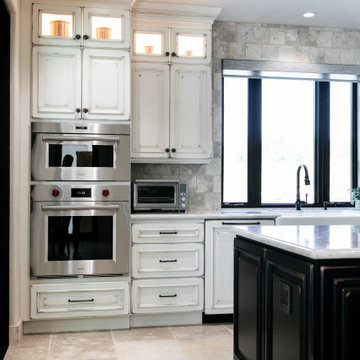
Cette photo montre une grande cuisine ouverte encastrable méditerranéenne en L avec un évier de ferme, un placard avec porte à panneau surélevé, des portes de placard noires, un plan de travail en quartz, une crédence beige, une crédence en carrelage de pierre, un sol en calcaire, 2 îlots, un sol beige et un plan de travail beige.
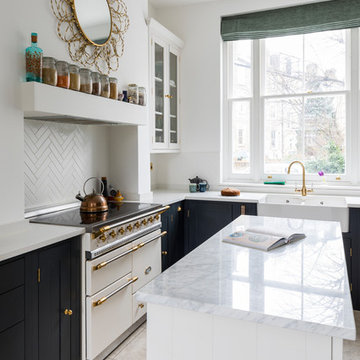
Neptune Suffolk handmade and hand painted Black Kitchen , shaker style supplied and fitted by woods of london.
Photo's by Chris Snook
Aménagement d'une petite cuisine américaine classique en L avec un évier de ferme, un placard à porte shaker, des portes de placard noires, un plan de travail en quartz, un sol en calcaire, îlot et un sol beige.
Aménagement d'une petite cuisine américaine classique en L avec un évier de ferme, un placard à porte shaker, des portes de placard noires, un plan de travail en quartz, un sol en calcaire, îlot et un sol beige.
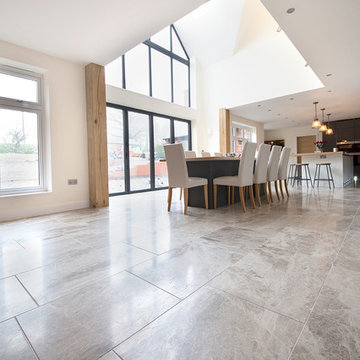
A stunning and contemporary new build with our Silver Cloud brushed limestone tiles running through the ground floor. This grand space has a beautiful open plan with plenty of light, showcasing the silver-grey tones and unique patterning of our Silver Cloud limestone.
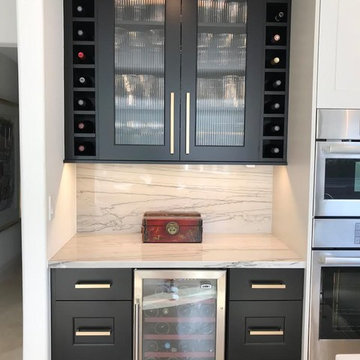
A small dry bar is located at the end of the kitchen nearest the family and dining rooms, making the entertaining space central and away from the workspace of the kitchen.
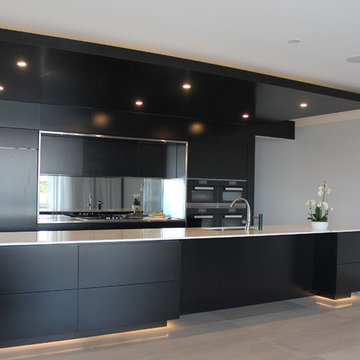
Aménagement d'une grande cuisine ouverte parallèle contemporaine avec un évier encastré, un placard à porte plane, des portes de placard noires, plan de travail en marbre, une crédence miroir, un électroménager en acier inoxydable, un sol en calcaire, îlot et un sol gris.
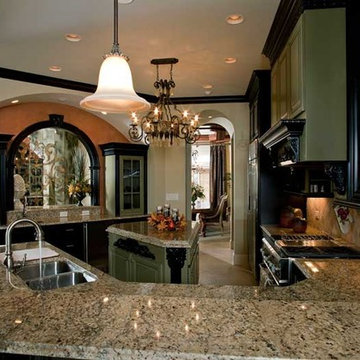
Lowrey Design Group, Inc
Cette photo montre une cuisine méditerranéenne en U fermée et de taille moyenne avec un évier 3 bacs, un placard avec porte à panneau surélevé, des portes de placard noires, un plan de travail en granite, une crédence beige, une crédence en carrelage de pierre, un électroménager en acier inoxydable, un sol en calcaire et îlot.
Cette photo montre une cuisine méditerranéenne en U fermée et de taille moyenne avec un évier 3 bacs, un placard avec porte à panneau surélevé, des portes de placard noires, un plan de travail en granite, une crédence beige, une crédence en carrelage de pierre, un électroménager en acier inoxydable, un sol en calcaire et îlot.
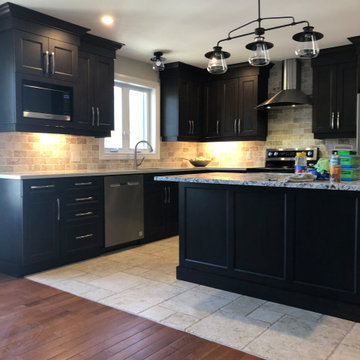
Cette photo montre une cuisine chic en L fermée et de taille moyenne avec un évier encastré, un placard à porte shaker, des portes de placard noires, un plan de travail en granite, une crédence marron, une crédence en carrelage de pierre, un électroménager en acier inoxydable, un sol en calcaire, îlot, un sol beige et un plan de travail multicolore.
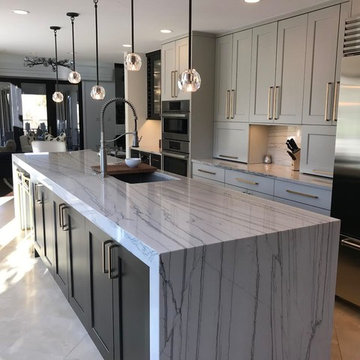
By relocating the laundry room, the new layout was able to gain length and reorient the views in the space to the gorgeous backyard. Much needed island seating was added and natural light fills the new space.
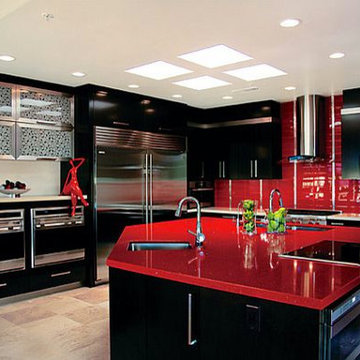
Réalisation d'une grande cuisine minimaliste en U avec un évier encastré, un placard à porte plane, des portes de placard noires, une crédence rouge, une crédence en céramique, un électroménager en acier inoxydable, un sol en calcaire et îlot.
Idées déco de cuisines avec des portes de placard noires et un sol en calcaire
4