Idées déco de cuisines avec des portes de placard noires et un sol en marbre
Trier par :
Budget
Trier par:Populaires du jour
81 - 100 sur 450 photos
1 sur 3
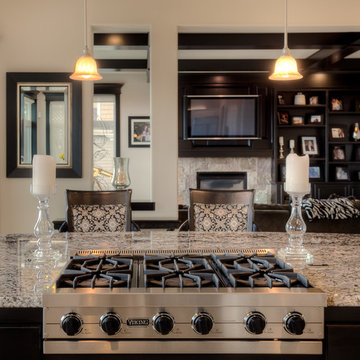
A kitchen and dining area with dark wooden built-in shelves, granite kitchen island with dark wood cabinets, wooden breakfast table, pendant lighting, classic patterned chairs, white kitchen cabinets, server table, and tile flooring.
Designed by Michelle Yorke Interiors who also serves Issaquah, Redmond, Sammamish, Mercer Island, Kirkland, Medina, Seattle, and Clyde Hill.
For more about Michelle Yorke, click here: https://michelleyorkedesign.com/
To learn more about this project, click here: https://michelleyorkedesign.com/issaquah-remodel/
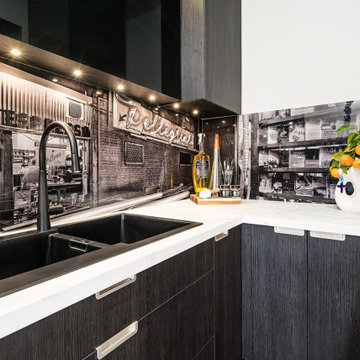
This stylish kitchen and walk-in pantry sit within a beautiful Federation home built in 1912 in Melbourne's leafy east. The homeowner's had a great vision for this space and some structural work, removing walls and moving doorways, was required to modernised the home's footprint to suit today's living. This kitchen while very contemporary sits in harmony with the period features of the home such as the ornate cornices, archways and brickwork. We love the striking monochromatic colour scheme of black and white and the touches of glamour that elevate this space like the Qasair rangehoods, Sub-Zero Wolf appliances and the beautiful marble benchtops.
Photography By: Tim Turner
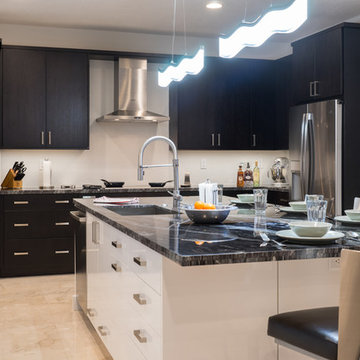
Two-toned full kitchen remodel featuring white island cabinetry and black cabinetry on the perimeter. Also featuring beautiful granite countertops and stainless steel appliances. Backsplash features unique recycled glass tiles. New floors featuring polished marble.
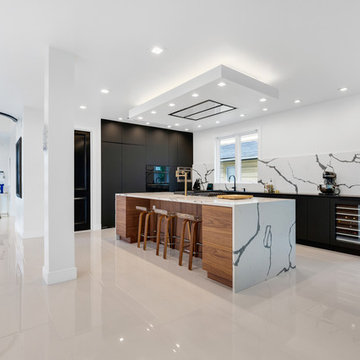
Full custom kitchen with 10' Island and waterfall counter top
Idées déco pour une très grande cuisine américaine linéaire contemporaine avec un évier 2 bacs, un placard à porte plane, des portes de placard noires, plan de travail en marbre, une crédence blanche, une crédence en dalle de pierre, un électroménager de couleur, un sol en marbre, îlot, un sol blanc et plan de travail noir.
Idées déco pour une très grande cuisine américaine linéaire contemporaine avec un évier 2 bacs, un placard à porte plane, des portes de placard noires, plan de travail en marbre, une crédence blanche, une crédence en dalle de pierre, un électroménager de couleur, un sol en marbre, îlot, un sol blanc et plan de travail noir.
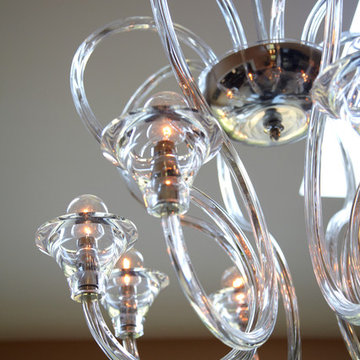
Murano glass chandelier centered on glass top dining table.
Exemple d'une cuisine américaine encastrable tendance en L de taille moyenne avec un évier encastré, un placard à porte plane, des portes de placard noires, un plan de travail en granite, une crédence marron, une crédence en carreau de verre, un sol en marbre et îlot.
Exemple d'une cuisine américaine encastrable tendance en L de taille moyenne avec un évier encastré, un placard à porte plane, des portes de placard noires, un plan de travail en granite, une crédence marron, une crédence en carreau de verre, un sol en marbre et îlot.
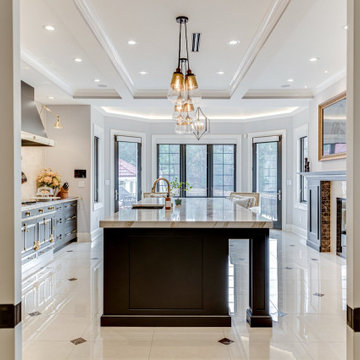
A full elevation view to the multi-function coffee bar and pantry which features:
-A custom slide out Stainless Steel top extension
-Lighted pull-out pantry storage
-waterproof engineered quartz top for the coffee station.
-Topped with lighted glass cabinets.
-Custom Non-Beaded Inset Cabinetry by Plain & Fancy.
cabinet finish: matte black
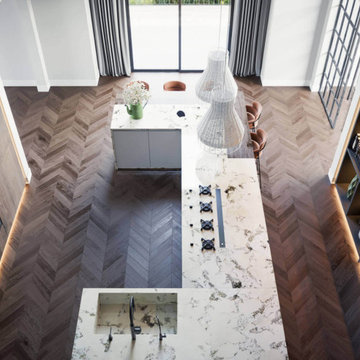
Cette photo montre une grande cuisine américaine linéaire moderne avec un évier 1 bac, un placard à porte plane, des portes de placard noires, un plan de travail en granite, une crédence blanche, une crédence en dalle de pierre, un électroménager en acier inoxydable, un sol en marbre, îlot, un sol multicolore et un plan de travail blanc.
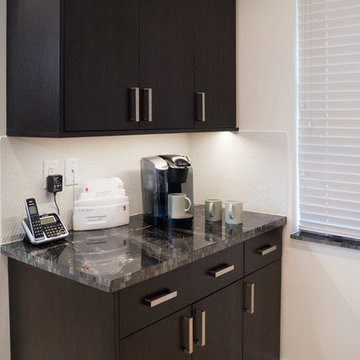
Two-toned full kitchen remodel featuring white island cabinetry and black cabinetry on the perimeter. Also featuring beautiful granite countertops and stainless steel appliances. Backsplash features unique recycled glass tiles. New floors featuring polished marble.
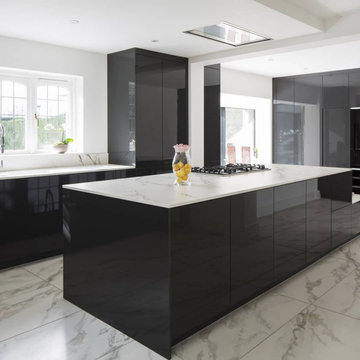
/Inspiration/
Dans une demeure de caractère, une cuisine tout en contraste prend ses aises
Dans un jeu de noir et blanc, le chic se révèle
Et vous, quand nous confiez-vous votre intérieur?
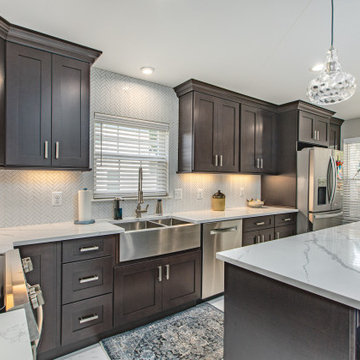
Pepper shaker kitchen cabinets, quartz countertops, herringbone backsplash
Idées déco pour une grande cuisine américaine éclectique en L avec un évier de ferme, un placard à porte shaker, des portes de placard noires, un plan de travail en quartz modifié, une crédence blanche, une crédence en carreau de porcelaine, un électroménager en acier inoxydable, un sol en marbre, îlot, un sol blanc, un plan de travail blanc et différents designs de plafond.
Idées déco pour une grande cuisine américaine éclectique en L avec un évier de ferme, un placard à porte shaker, des portes de placard noires, un plan de travail en quartz modifié, une crédence blanche, une crédence en carreau de porcelaine, un électroménager en acier inoxydable, un sol en marbre, îlot, un sol blanc, un plan de travail blanc et différents designs de plafond.
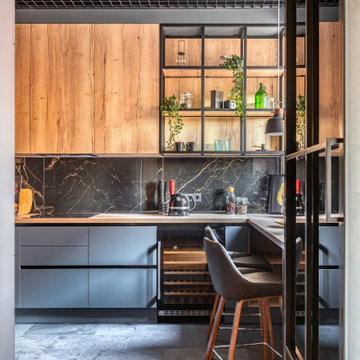
Aménagement d'une cuisine parallèle contemporaine fermée et de taille moyenne avec un évier encastré, un placard à porte plane, des portes de placard noires, un plan de travail en bois, une crédence noire, une crédence en carreau de porcelaine, un électroménager noir, un sol en marbre, îlot et un plan de travail marron.

This unique and functional kitchen gives a new meaning to the phrase “Kitchen is the heart of a home”. Here, kitchen is the center of all attention and a conversation piece at every party.
Black glass cabinet fronts used in the design offer ease of maintenance, and the kaleidoscope stone countertops and backsplash contrast the cabinetry and always look clean. Color was very important to this Client and this kitchen is definitely not lacking life.
Designed for a client who loves to entertain, the centerpiece is an artistic interpretation of a kitchen island. This monolithic sculpture raises out of the white marble floor and glows in this open concept kitchen.
But this island isn’t just beautiful. It is also extremely practical. It is designed using two intercrossing parts creating two heights for different purposes. 36” high surface for prep work and 30” high surface for sit down dining. The height differences and location encourages use of the entire table top for preparations. Furthermore, storage cabinets are installed under part of this island closest to the working triangle.
For a client who loves to cook, appliances were very important, and sub-zero and wolf appliances we used give them the best product available.
Overhead energy efficient LED lighting was selected paying special attention to the lamp’s CRI to ensure proper color rendition of items below, especially important when working with meat. Under-cabinet task lighting offers illumination where it is most needed on the countertops.
Interior Design, Decorating & Project Management by Equilibrium Interior Design Inc
Photography by Craig Denis
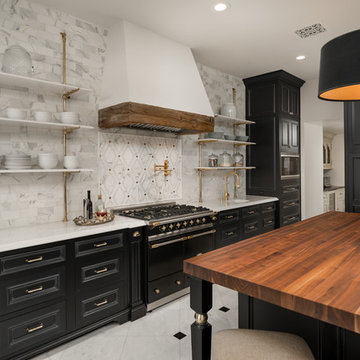
This stunning kitchen features black kitchen cabinets, brass hardware, butcher block countertops, custom backsplash and open shelving which we can't get enough of!
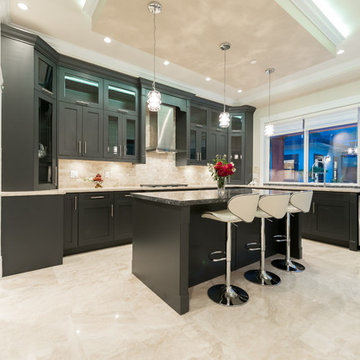
Cette photo montre une grande cuisine ouverte tendance en U avec un évier encastré, un placard à porte shaker, des portes de placard noires, un plan de travail en granite, une crédence beige, une crédence en carrelage de pierre, un électroménager en acier inoxydable, un sol en marbre, îlot, un sol beige et un plan de travail multicolore.
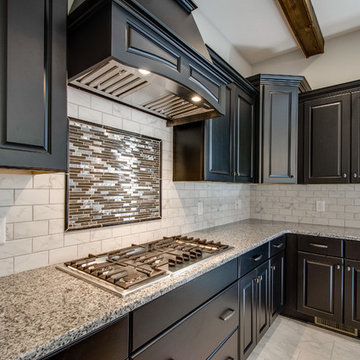
Cette image montre une grande cuisine américaine traditionnelle en L avec un évier encastré, un placard avec porte à panneau surélevé, des portes de placard noires, un plan de travail en granite, une crédence blanche, une crédence en carrelage métro, un électroménager en acier inoxydable, un sol en marbre et îlot.
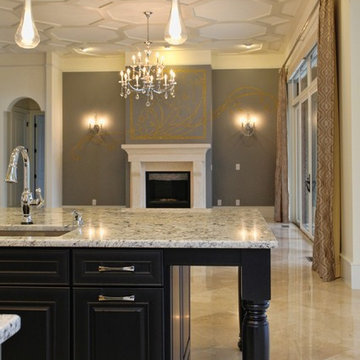
This modern mansion has a grand entrance indeed. To the right is a glorious 3 story stairway with custom iron and glass stair rail. The dining room has dramatic black and gold metallic accents. To the left is a home office, entrance to main level master suite and living area with SW0077 Classic French Gray fireplace wall highlighted with golden glitter hand applied by an artist. Light golden crema marfil stone tile floors, columns and fireplace surround add warmth. The chandelier is surrounded by intricate ceiling details. Just around the corner from the elevator we find the kitchen with large island, eating area and sun room. The SW 7012 Creamy walls and SW 7008 Alabaster trim and ceilings calm the beautiful home.
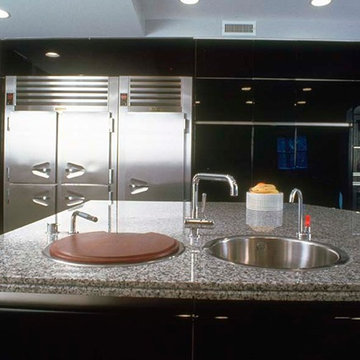
Counter space is gained and a separate identity created for the breakfast room by adding the arched opening and cabinets between it and the main part of the kitchen.
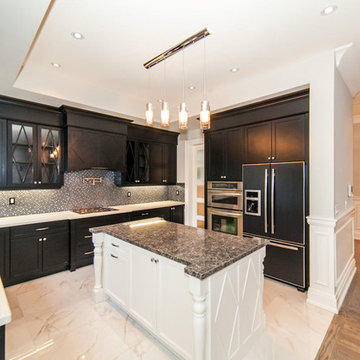
Idées déco pour une grande cuisine moderne en U fermée avec un évier 2 bacs, un placard à porte affleurante, des portes de placard noires, un plan de travail en quartz modifié, une crédence métallisée, une crédence en carreau de verre, un électroménager en acier inoxydable, un sol en marbre et îlot.
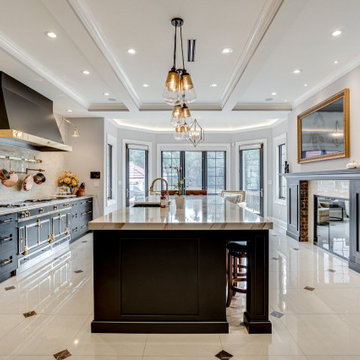
Inspiration pour une très grande cuisine américaine parallèle méditerranéenne avec un évier de ferme, un placard à porte affleurante, des portes de placard noires, un plan de travail en quartz modifié, une crédence beige, une crédence en marbre, un électroménager noir, un sol en marbre, îlot, un sol multicolore et un plan de travail beige.
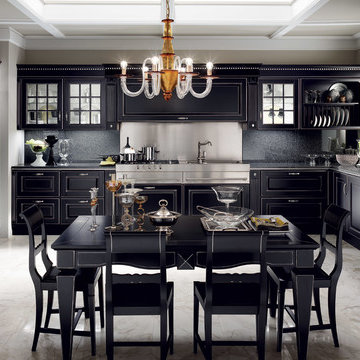
Baltimora
design by Vuesse with M. Pareschi
New classic for a contemporary home
Sophisticated appeal and love for tradition in a living kitchen that blends the fascination of the past with an elegant contemporary concept. The Baltimora kitchen in Absolute White Oak features all the warmth of wood and harmony of form together with unprecedented finishes and technological solutions.
See more at: http://www.scavolini.us/Kitchens/Baltimora#sthash.RFFG5bCJ.dpuf
Idées déco de cuisines avec des portes de placard noires et un sol en marbre
5