Idées déco de cuisines avec des portes de placard noires et un sol en terrazzo
Trier par :
Budget
Trier par:Populaires du jour
41 - 60 sur 112 photos
1 sur 3
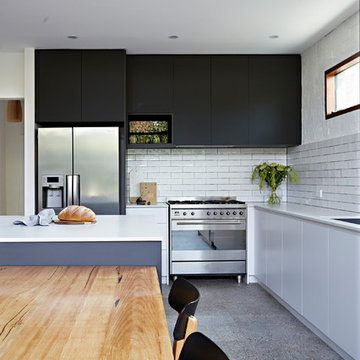
The client's dining table is complemented with a small island.
Photographer: David Russell
Réalisation d'une grande cuisine américaine design en U avec un évier encastré, une crédence blanche, un électroménager en acier inoxydable, un sol en terrazzo, îlot, un sol multicolore, un plan de travail blanc, des portes de placard noires, un plan de travail en quartz modifié et une crédence en carrelage métro.
Réalisation d'une grande cuisine américaine design en U avec un évier encastré, une crédence blanche, un électroménager en acier inoxydable, un sol en terrazzo, îlot, un sol multicolore, un plan de travail blanc, des portes de placard noires, un plan de travail en quartz modifié et une crédence en carrelage métro.
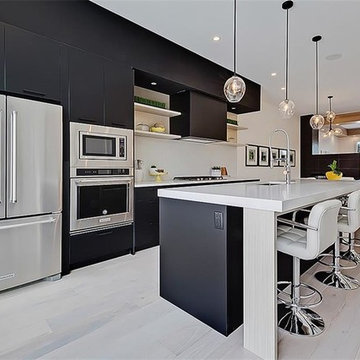
Inspiration pour une arrière-cuisine linéaire design de taille moyenne avec un évier encastré, un placard à porte plane, des portes de placard noires, un plan de travail en onyx, une crédence en céramique, un électroménager en acier inoxydable, un sol en terrazzo, îlot et un sol blanc.
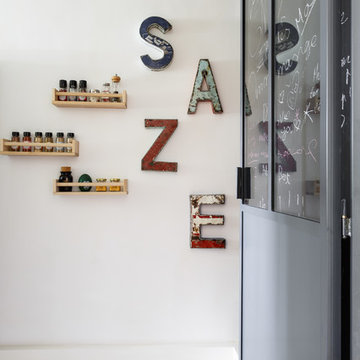
Nos équipes ont utilisé quelques bons tuyaux pour apporter ergonomie, rangements, et caractère à cet appartement situé à Neuilly-sur-Seine. L’utilisation ponctuelle de couleurs intenses crée une nouvelle profondeur à l’espace tandis que le choix de matières naturelles et douces apporte du style. Effet déco garanti!
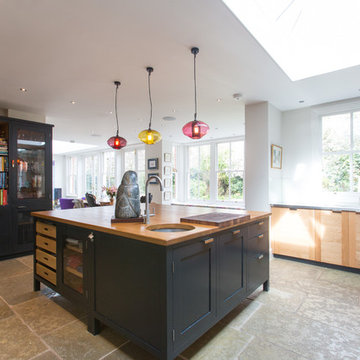
View across kitchen towards the garden
Cette image montre une grande cuisine ouverte design en U avec îlot, un évier intégré, un placard à porte shaker, des portes de placard noires, un plan de travail en inox, une crédence métallisée, une crédence en carreau de verre, un électroménager en acier inoxydable et un sol en terrazzo.
Cette image montre une grande cuisine ouverte design en U avec îlot, un évier intégré, un placard à porte shaker, des portes de placard noires, un plan de travail en inox, une crédence métallisée, une crédence en carreau de verre, un électroménager en acier inoxydable et un sol en terrazzo.
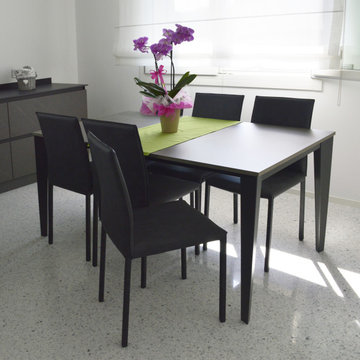
Cucina Arrex- mod Urban.
Basi e pensili con ante rivestite in laminato HPL su entrambi i lati in finitura Dark Stone, con gola e zoccolo in metallo verniciato antracite.
Piano lavoro e schienale in Gres Laminam colore Nero Belfast sp. 12mm. con fianco in appoggio a terra su penisola.
La cucina è composta da una pratica zona snack che divide l'ambiente dalla zona pranzo e aumenta notevolmente l'area del piano lavoro.
La luce della barra led sottopensile è regolabile di intensità a seconda delle esigenze.
A completare il tutto abbiamo abbinato sgabelli e sedie in ecopelle nero nuvolato, e tavolo con struttura in acciaio verniciato e piano laminato HPL allungabile.
Nonostante i colori scuri, il tutto risulta essere molto luminoso, grazie ai finestroni e anche alle linee pulite e regolari della cucina.
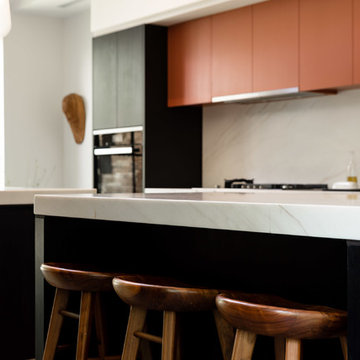
Morgan Nowland
Cette image montre une cuisine encastrable minimaliste avec un évier encastré, un placard à porte plane, des portes de placard noires, plan de travail en marbre, une crédence en marbre, un sol en terrazzo, 2 îlots, un sol gris et un plan de travail blanc.
Cette image montre une cuisine encastrable minimaliste avec un évier encastré, un placard à porte plane, des portes de placard noires, plan de travail en marbre, une crédence en marbre, un sol en terrazzo, 2 îlots, un sol gris et un plan de travail blanc.
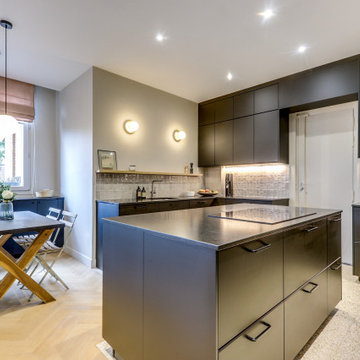
Aménagement d'une grande cuisine contemporaine en U fermée avec des portes de placard noires, un sol en terrazzo, îlot, un sol beige et plan de travail noir.
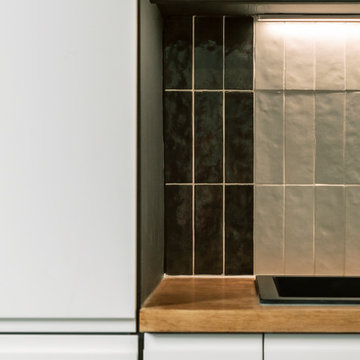
La cuisine a été pensée comme le coeur de l'appartement. Une table bar a été intégrée à la hauteur du plan de travail et peut ainsi servir de coin repas, de plan de travail ou de bureau tourné vers le salon.
Au sol, le carrelage hexagonal en Terrazzo se mêle au parquet d'origine qui a été restauré.
Pour ré-hausser la cuisine, deux bandes noires ont été créées sur la crédence et les étagères hautes.
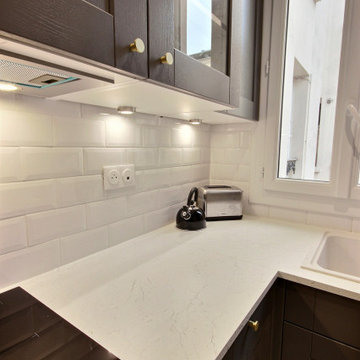
Cette photo montre une petite cuisine ouverte encastrable chic en L avec un évier encastré, des portes de placard noires, plan de travail en marbre, une crédence blanche, une crédence en brique, un sol en terrazzo, un sol beige et un plan de travail blanc.
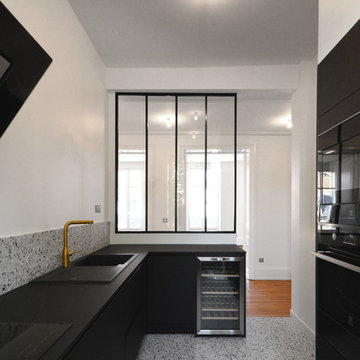
Christophe Rousselot
Cette photo montre une cuisine chic avec un évier encastré, des portes de placard noires, un électroménager noir, un sol en terrazzo, un sol blanc et plan de travail noir.
Cette photo montre une cuisine chic avec un évier encastré, des portes de placard noires, un électroménager noir, un sol en terrazzo, un sol blanc et plan de travail noir.
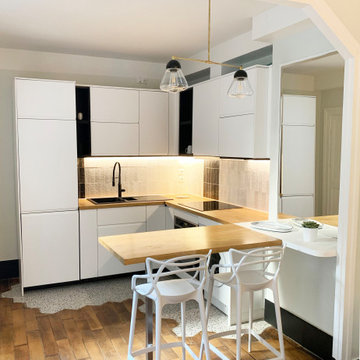
La cuisine a été pensée comme le coeur de l'appartement. Une table bar a été intégrée à la hauteur du plan de travail et peut ainsi servir de coin repas, de plan de travail ou de bureau tourné vers le salon.
Au sol, le carrelage hexagonal en Terrazzo se mêle au parquet d'origine qui a été restauré.
Pour ré-hausser la cuisine, deux bandes noires ont été créées sur la crédence et les étagères hautes.
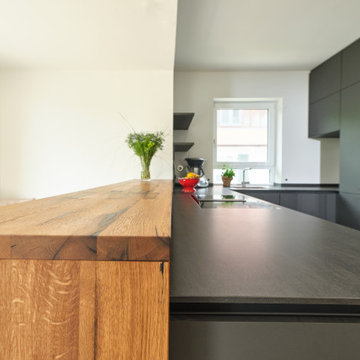
Moderne Küche in schwarz kombiniert mit Altholz.
Idée de décoration pour une cuisine américaine design en U avec un placard à porte plane, des portes de placard noires, une crédence en céramique, un électroménager noir, un sol en terrazzo, îlot et plan de travail noir.
Idée de décoration pour une cuisine américaine design en U avec un placard à porte plane, des portes de placard noires, une crédence en céramique, un électroménager noir, un sol en terrazzo, îlot et plan de travail noir.
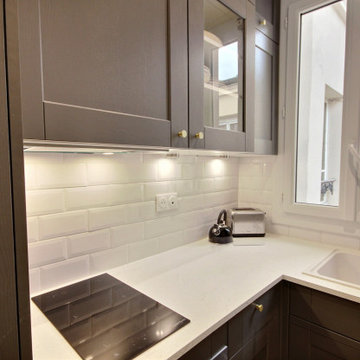
Inspiration pour une petite cuisine ouverte encastrable traditionnelle en L avec un évier encastré, des portes de placard noires, plan de travail en marbre, une crédence blanche, une crédence en brique, un sol en terrazzo, un sol beige et un plan de travail blanc.

Nearly two decades ago now, Susan and her husband put a letter in the mailbox of this eastside home: "If you have any interest in selling, please reach out." But really, who would give up a Flansburgh House?
Fast forward to 2020, when the house went on the market! By then it was clear that three children and a busy home design studio couldn't be crammed into this efficient footprint. But what's second best to moving into your dream home? Being asked to redesign the functional core for the family that was.
In this classic Flansburgh layout, all the rooms align tidily in a square around a central hall and open air atrium. As such, all the spaces are both connected to one another and also private; and all allow for visual access to the outdoors in two directions—toward the atrium and toward the exterior. All except, in this case, the utilitarian galley kitchen. That space, oft-relegated to second class in midcentury architecture, got the shaft, with narrow doorways on two ends and no good visual access to the atrium or the outside. Who spends time in the kitchen anyway?
As is often the case with even the very best midcentury architecture, the kitchen at the Flansburgh House needed to be modernized; appliances and cabinetry have come a long way since 1970, but our culture has evolved too, becoming more casual and open in ways we at SYH believe are here to stay. People (gasp!) do spend time—lots of time!—in their kitchens! Nonetheless, our goal was to make this kitchen look as if it had been designed this way by Earl Flansburgh himself.
The house came to us full of bold, bright color. We edited out some of it (along with the walls it was on) but kept and built upon the stunning red, orange and yellow closet doors in the family room adjacent to the kitchen. That pop was balanced by a few colorful midcentury pieces that our clients already owned, and the stunning light and verdant green coming in from both the atrium and the perimeter of the house, not to mention the many skylights. Thus, the rest of the space just needed to quiet down and be a beautiful, if neutral, foil. White terrazzo tile grounds custom plywood and black cabinetry, offset by a half wall that offers both camouflage for the cooking mess and also storage below, hidden behind seamless oak tambour.
Contractor: Rusty Peterson
Cabinetry: Stoll's Woodworking
Photographer: Sarah Shields
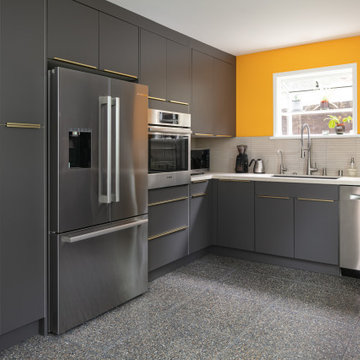
Modernizing a mid-century Adam's hill home was an enjoyable project indeed.
The kitchen cabinets are modern European frameless in a dark deep gray with a touch of earth tone in it.
The golden hard integrated on top and sized for each door and drawer individually.
The floor that ties it all together is 24"x24" black Terrazzo tile (about 1" thick).
The neutral countertop by Cambria with a honed finish with almost perfectly matching backsplash tile sheets of 1"x10" limestone look-a-like tile.
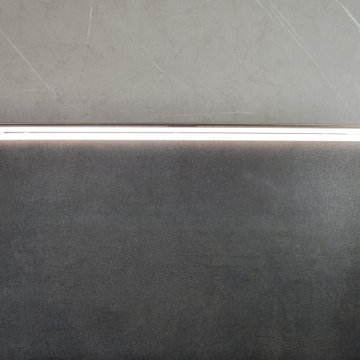
Cucina Arrex- mod Urban.
Basi e pensili con ante rivestite in laminato HPL su entrambi i lati in finitura Dark Stone, con gola e zoccolo in metallo verniciato antracite.
Piano lavoro e schienale in Gres Laminam colore Nero Belfast sp. 12mm. con fianco in appoggio a terra su penisola.
La cucina è composta da una pratica zona snack che divide l'ambiente dalla zona pranzo e aumenta notevolmente l'area del piano lavoro.
La luce della barra led sottopensile è regolabile di intensità a seconda delle esigenze.
A completare il tutto abbiamo abbinato sgabelli e sedie in ecopelle nero nuvolato, e tavolo con struttura in acciaio verniciato e piano laminato HPL allungabile.
Nonostante i colori scuri, il tutto risulta essere molto luminoso, grazie ai finestroni e anche alle linee pulite e regolari della cucina.
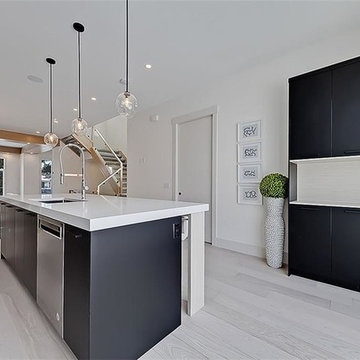
Exemple d'une arrière-cuisine linéaire tendance de taille moyenne avec un évier encastré, un placard à porte plane, des portes de placard noires, un plan de travail en onyx, une crédence en céramique, un électroménager en acier inoxydable, un sol en terrazzo, îlot et un sol blanc.
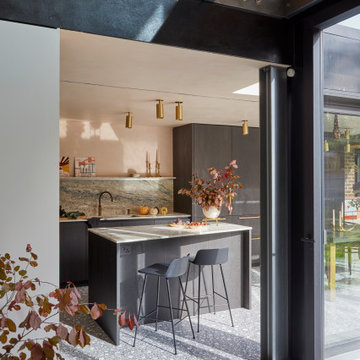
kitchen, double aspect, kitchen design, kitchen island, large kitchen
Cette image montre une grande cuisine américaine grise et rose minimaliste en L avec un évier posé, un placard à porte plane, des portes de placard noires, plan de travail en marbre, une crédence multicolore, une crédence en dalle de pierre, un sol en terrazzo, îlot, un sol gris et un plan de travail multicolore.
Cette image montre une grande cuisine américaine grise et rose minimaliste en L avec un évier posé, un placard à porte plane, des portes de placard noires, plan de travail en marbre, une crédence multicolore, une crédence en dalle de pierre, un sol en terrazzo, îlot, un sol gris et un plan de travail multicolore.
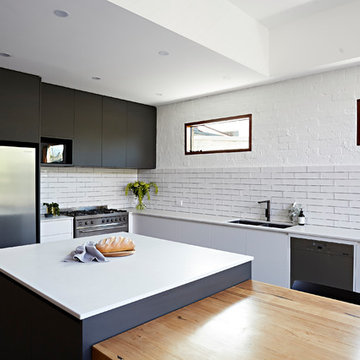
The kitchen layout was re-orientated to run in an L-shape instead of the traditional 'U-shape'.
Photographer: David Russell
Idée de décoration pour une grande cuisine américaine design en U avec un évier encastré, une crédence blanche, un électroménager en acier inoxydable, un sol en terrazzo, îlot, un sol multicolore, un plan de travail blanc, des portes de placard noires, un plan de travail en quartz modifié et une crédence en carrelage métro.
Idée de décoration pour une grande cuisine américaine design en U avec un évier encastré, une crédence blanche, un électroménager en acier inoxydable, un sol en terrazzo, îlot, un sol multicolore, un plan de travail blanc, des portes de placard noires, un plan de travail en quartz modifié et une crédence en carrelage métro.
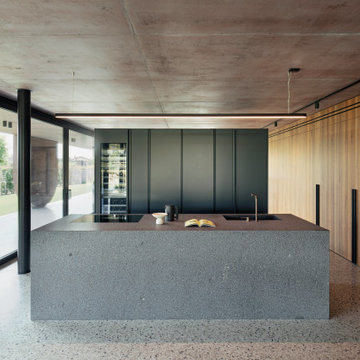
Vista verso la cucina
Aménagement d'une cuisine américaine parallèle contemporaine de taille moyenne avec un évier posé, un placard à porte affleurante, des portes de placard noires, un plan de travail en calcaire, une crédence noire, une crédence en dalle de pierre, un électroménager en acier inoxydable, un sol en terrazzo, îlot, un sol multicolore et plan de travail noir.
Aménagement d'une cuisine américaine parallèle contemporaine de taille moyenne avec un évier posé, un placard à porte affleurante, des portes de placard noires, un plan de travail en calcaire, une crédence noire, une crédence en dalle de pierre, un électroménager en acier inoxydable, un sol en terrazzo, îlot, un sol multicolore et plan de travail noir.
Idées déco de cuisines avec des portes de placard noires et un sol en terrazzo
3