Idées déco de cuisines avec des portes de placard noires et un sol marron
Trier par :
Budget
Trier par:Populaires du jour
221 - 240 sur 8 484 photos
1 sur 3
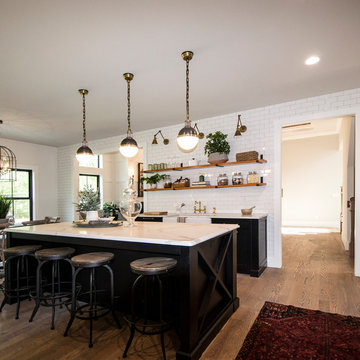
Réalisation d'une grande cuisine américaine parallèle champêtre avec un placard à porte shaker, un plan de travail en quartz modifié, une crédence blanche, une crédence en carrelage métro, un électroménager en acier inoxydable, un sol en bois brun, îlot, un sol marron, un plan de travail blanc, un évier encastré et des portes de placard noires.
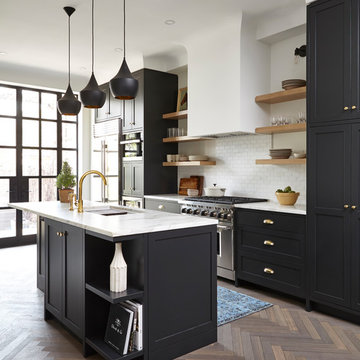
Valerie Wilcox & Charlie Coull
Inspiration pour une cuisine linéaire traditionnelle fermée et de taille moyenne avec un évier encastré, un placard à porte shaker, des portes de placard noires, plan de travail en marbre, une crédence blanche, une crédence en carrelage métro, un électroménager en acier inoxydable, un sol en bois brun, îlot, un sol marron et un plan de travail blanc.
Inspiration pour une cuisine linéaire traditionnelle fermée et de taille moyenne avec un évier encastré, un placard à porte shaker, des portes de placard noires, plan de travail en marbre, une crédence blanche, une crédence en carrelage métro, un électroménager en acier inoxydable, un sol en bois brun, îlot, un sol marron et un plan de travail blanc.
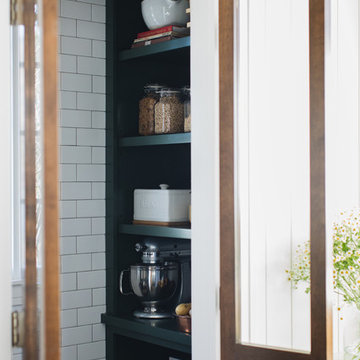
Stoffer Photography Interiors
Exemple d'une arrière-cuisine encastrable chic en L de taille moyenne avec un évier de ferme, un placard à porte shaker, des portes de placard noires, plan de travail en marbre, une crédence blanche, une crédence en marbre, un sol en bois brun, îlot et un sol marron.
Exemple d'une arrière-cuisine encastrable chic en L de taille moyenne avec un évier de ferme, un placard à porte shaker, des portes de placard noires, plan de travail en marbre, une crédence blanche, une crédence en marbre, un sol en bois brun, îlot et un sol marron.
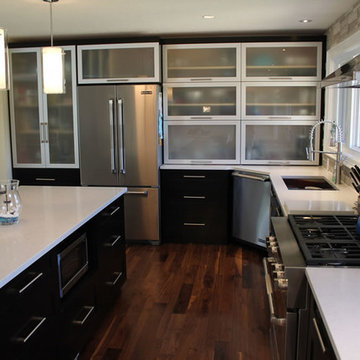
Cette image montre une grande cuisine ouverte design en L avec un évier encastré, un placard à porte vitrée, des portes de placard noires, un plan de travail en quartz modifié, une crédence grise, une crédence en marbre, un électroménager en acier inoxydable, un sol en bois brun, îlot et un sol marron.
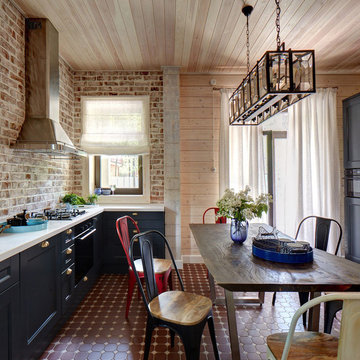
Ольга Чурюмова и Раиса Согонова,
фотограф Дмитрий Лившиц
Réalisation d'une cuisine américaine champêtre en L avec un placard à porte shaker, des portes de placard noires, une crédence marron, une crédence en brique, un électroménager noir, aucun îlot et un sol marron.
Réalisation d'une cuisine américaine champêtre en L avec un placard à porte shaker, des portes de placard noires, une crédence marron, une crédence en brique, un électroménager noir, aucun îlot et un sol marron.
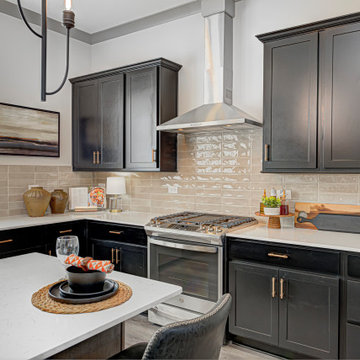
Explore urban luxury living in this new build along the scenic Midland Trace Trail, featuring modern industrial design, high-end finishes, and breathtaking views.
This open-concept kitchen is designed for functionality and gatherings. It features a spacious layout, an island with seating, and ample storage options.
Project completed by Wendy Langston's Everything Home interior design firm, which serves Carmel, Zionsville, Fishers, Westfield, Noblesville, and Indianapolis.
For more about Everything Home, see here: https://everythinghomedesigns.com/
To learn more about this project, see here:
https://everythinghomedesigns.com/portfolio/midland-south-luxury-townhome-westfield/

Black and white modern kitchen with rustic wood flooring. Grey and white printed backsplash with accordion open window.
Réalisation d'une cuisine ouverte minimaliste en L de taille moyenne avec un évier de ferme, un placard à porte shaker, des portes de placard noires, un plan de travail en quartz, une crédence grise, une crédence en carreau de porcelaine, un électroménager en acier inoxydable, parquet clair, îlot, un sol marron, un plan de travail blanc et un plafond voûté.
Réalisation d'une cuisine ouverte minimaliste en L de taille moyenne avec un évier de ferme, un placard à porte shaker, des portes de placard noires, un plan de travail en quartz, une crédence grise, une crédence en carreau de porcelaine, un électroménager en acier inoxydable, parquet clair, îlot, un sol marron, un plan de travail blanc et un plafond voûté.
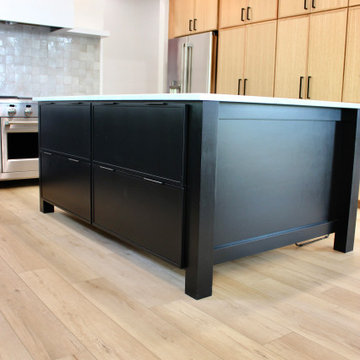
Minimalist Moline, Illinois kitchen design from Village Home Stores for Hazelwood Homes. Skinny Shaker style cabinetry from Dura Supreme and Koch in a combination of painted black and Rift Cut Oak Natural finishes. COREtec luxury plank floating floors and lighting by Hudson Valley’s Midcentury Modern Mitzi line also featured.

Aménagement d'une cuisine américaine classique en U avec un placard avec porte à panneau encastré, des portes de placard noires, plan de travail en marbre, un électroménager en acier inoxydable, un sol en bois brun, 2 îlots, un sol marron, plan de travail noir et poutres apparentes.
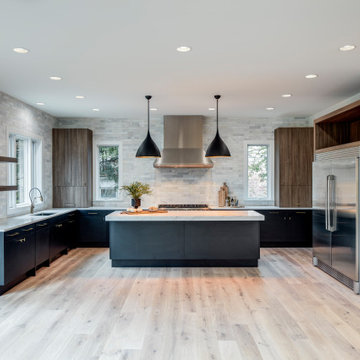
Stunning black and gold kitchen with marble countertops and beautiful hardwood floors.
Aménagement d'une grande cuisine ouverte contemporaine en U avec un évier encastré, un placard à porte plane, des portes de placard noires, plan de travail en marbre, une crédence grise, une crédence en marbre, un électroménager en acier inoxydable, un sol en bois brun, un sol marron et un plan de travail gris.
Aménagement d'une grande cuisine ouverte contemporaine en U avec un évier encastré, un placard à porte plane, des portes de placard noires, plan de travail en marbre, une crédence grise, une crédence en marbre, un électroménager en acier inoxydable, un sol en bois brun, un sol marron et un plan de travail gris.

Imperial Danby Marble steals the show in this open concept kitchen.
Idée de décoration pour une grande cuisine ouverte design avec un évier encastré, un placard à porte plane, des portes de placard noires, plan de travail en marbre, une crédence blanche, une crédence en marbre, un électroménager en acier inoxydable, parquet clair, îlot, un sol marron et un plan de travail blanc.
Idée de décoration pour une grande cuisine ouverte design avec un évier encastré, un placard à porte plane, des portes de placard noires, plan de travail en marbre, une crédence blanche, une crédence en marbre, un électroménager en acier inoxydable, parquet clair, îlot, un sol marron et un plan de travail blanc.
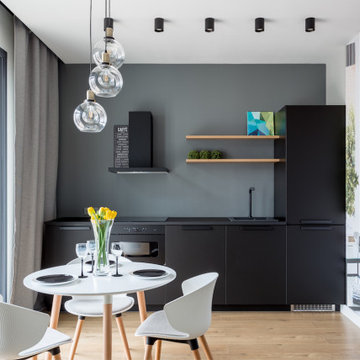
Exemple d'une petite cuisine américaine linéaire tendance avec un évier posé, un placard à porte plane, des portes de placard noires, un électroménager noir, un sol en bois brun, aucun îlot, un sol marron, plan de travail noir et une crédence grise.
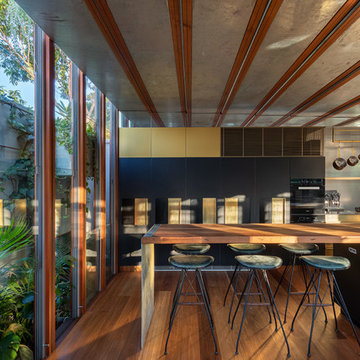
Photograph by Michael Lassman
Cette image montre une cuisine parallèle design avec un placard à porte plane, des portes de placard noires, un plan de travail en bois, une crédence grise, un sol en bois brun, îlot, un sol marron et un plan de travail marron.
Cette image montre une cuisine parallèle design avec un placard à porte plane, des portes de placard noires, un plan de travail en bois, une crédence grise, un sol en bois brun, îlot, un sol marron et un plan de travail marron.

A modern and functional kitchen renovation in keeping with this beautiful character filled 1970s architecturally designed home. The new kitchen layout has meant that our clients and his family can now work in their kitchen and still feel a part of the home, with adjacent living and dining areas now seamlessly surrounding their newly renovated kitchen. The increased kitchen floor space has also created more room for movement and flow of traffic in and out of the kitchen. Photography: Urban Angles
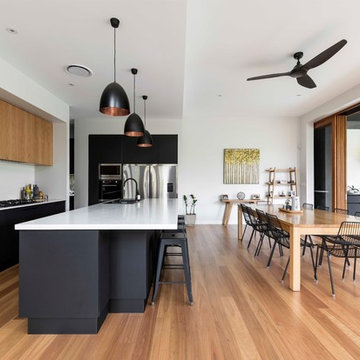
Big House Little House
Cette image montre une cuisine américaine design en U avec un placard à porte plane, des portes de placard noires, un électroménager en acier inoxydable, un sol en bois brun, îlot, un sol marron et un plan de travail blanc.
Cette image montre une cuisine américaine design en U avec un placard à porte plane, des portes de placard noires, un électroménager en acier inoxydable, un sol en bois brun, îlot, un sol marron et un plan de travail blanc.
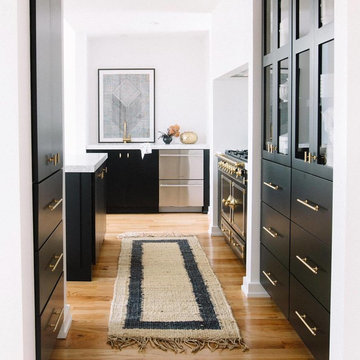
Cette photo montre une grande cuisine tendance avec un placard à porte plane, des portes de placard noires, plan de travail en marbre, un sol en bois brun, îlot, un sol marron et un plan de travail blanc.

Jay Seldin
Cette image montre une cuisine bohème en U fermée et de taille moyenne avec un évier encastré, un placard avec porte à panneau encastré, des portes de placard noires, un plan de travail en surface solide, une crédence multicolore, une crédence en céramique, un électroménager en acier inoxydable, parquet foncé, îlot, un sol marron et un plan de travail blanc.
Cette image montre une cuisine bohème en U fermée et de taille moyenne avec un évier encastré, un placard avec porte à panneau encastré, des portes de placard noires, un plan de travail en surface solide, une crédence multicolore, une crédence en céramique, un électroménager en acier inoxydable, parquet foncé, îlot, un sol marron et un plan de travail blanc.
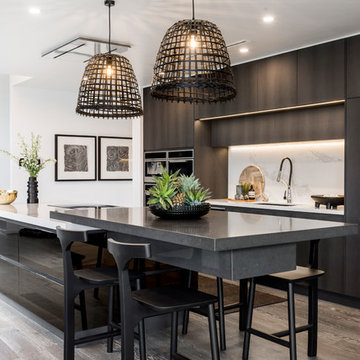
Steve Ryan
Idées déco pour une cuisine parallèle contemporaine avec un évier encastré, un placard à porte plane, des portes de placard noires, une crédence blanche, un sol en bois brun, îlot, un sol marron et un plan de travail blanc.
Idées déco pour une cuisine parallèle contemporaine avec un évier encastré, un placard à porte plane, des portes de placard noires, une crédence blanche, un sol en bois brun, îlot, un sol marron et un plan de travail blanc.
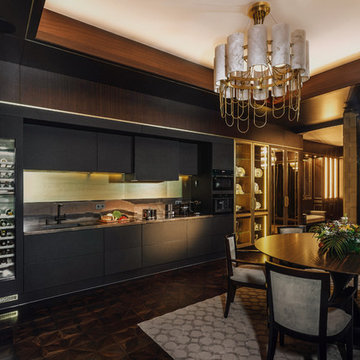
Cette image montre une cuisine linéaire design avec un évier encastré, un placard à porte plane, des portes de placard noires, aucun îlot et un sol marron.
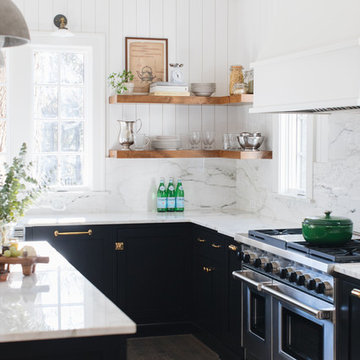
Stoffer Photography Interiors
Réalisation d'une cuisine encastrable tradition en L de taille moyenne avec un évier de ferme, un placard à porte shaker, des portes de placard noires, plan de travail en marbre, une crédence blanche, une crédence en marbre, un sol en bois brun, îlot et un sol marron.
Réalisation d'une cuisine encastrable tradition en L de taille moyenne avec un évier de ferme, un placard à porte shaker, des portes de placard noires, plan de travail en marbre, une crédence blanche, une crédence en marbre, un sol en bois brun, îlot et un sol marron.
Idées déco de cuisines avec des portes de placard noires et un sol marron
12