Idées déco de cuisines avec des portes de placard noires et une crédence beige
Trier par :
Budget
Trier par:Populaires du jour
141 - 160 sur 2 231 photos
1 sur 3
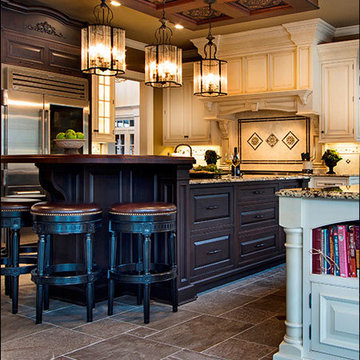
Idée de décoration pour une cuisine américaine tradition avec un évier de ferme, un placard avec porte à panneau surélevé, des portes de placard noires, un plan de travail en granite, une crédence beige, une crédence en céramique, un électroménager en acier inoxydable, un sol en ardoise et 2 îlots.
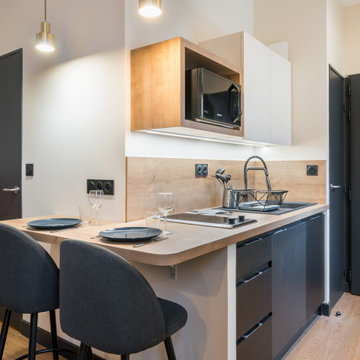
Cette photo montre une petite cuisine américaine linéaire avec un évier encastré, des portes de placard noires, un plan de travail en stratifié, une crédence beige, une crédence en bois, un électroménager noir, parquet clair, un sol beige et un plan de travail beige.

Idée de décoration pour une très grande cuisine américaine parallèle méditerranéenne avec un évier de ferme, un placard à porte affleurante, des portes de placard noires, un plan de travail en quartz modifié, une crédence beige, une crédence en marbre, un électroménager noir, un sol en marbre, îlot, un sol multicolore et un plan de travail beige.
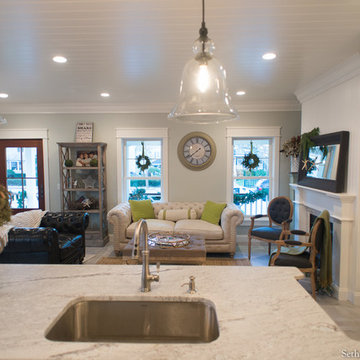
Open concept kitchen into living area. Diamond Vibe cabinetry, Bryant door with a Dark Ale finish.
Réalisation d'une grande cuisine américaine marine en L avec un évier encastré, un placard à porte shaker, des portes de placard noires, un plan de travail en granite, un électroménager en acier inoxydable, îlot, une crédence beige, une crédence en carrelage de pierre et parquet clair.
Réalisation d'une grande cuisine américaine marine en L avec un évier encastré, un placard à porte shaker, des portes de placard noires, un plan de travail en granite, un électroménager en acier inoxydable, îlot, une crédence beige, une crédence en carrelage de pierre et parquet clair.
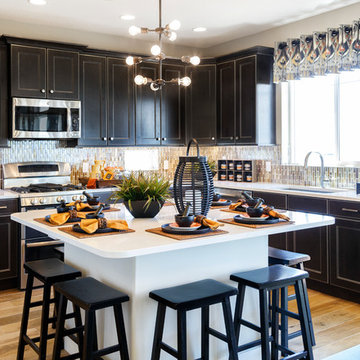
Cette photo montre une grande cuisine chic en L avec un évier encastré, un placard avec porte à panneau encastré, des portes de placard noires, une crédence beige, un électroménager en acier inoxydable et îlot.
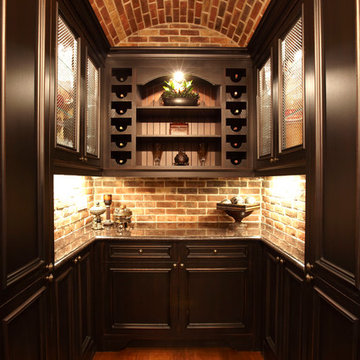
Traditional pantry with brick ceiling and backsplash.
Cette photo montre une grande cuisine américaine encastrable chic en U avec un placard avec porte à panneau encastré, des portes de placard noires, un plan de travail en granite, une crédence beige, une crédence en carrelage de pierre, un sol en bois brun et îlot.
Cette photo montre une grande cuisine américaine encastrable chic en U avec un placard avec porte à panneau encastré, des portes de placard noires, un plan de travail en granite, une crédence beige, une crédence en carrelage de pierre, un sol en bois brun et îlot.
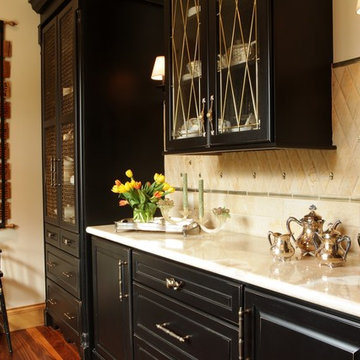
Denash Photography, Designed by Jenny Rausch C.K.D
Sleek black cabinetry with leaded glass upper cabinet. Backsplash diamond pattern with details. Mounted sconce. Wood flooring. Polished marble countertop.
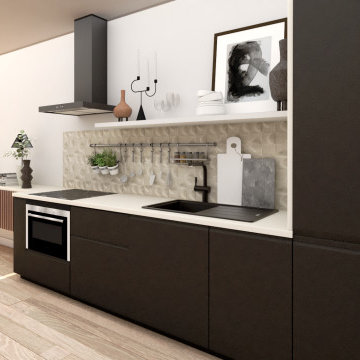
Cuisine noire dans un style scontemporain
Idée de décoration pour une cuisine ouverte linéaire, haussmannienne et blanche et bois design de taille moyenne avec un évier encastré, un placard à porte plane, des portes de placard noires, un plan de travail en stratifié, une crédence beige, une crédence en dalle de pierre, un électroménager en acier inoxydable, parquet clair, aucun îlot, un sol beige, un plan de travail blanc et un plafond en papier peint.
Idée de décoration pour une cuisine ouverte linéaire, haussmannienne et blanche et bois design de taille moyenne avec un évier encastré, un placard à porte plane, des portes de placard noires, un plan de travail en stratifié, une crédence beige, une crédence en dalle de pierre, un électroménager en acier inoxydable, parquet clair, aucun îlot, un sol beige, un plan de travail blanc et un plafond en papier peint.
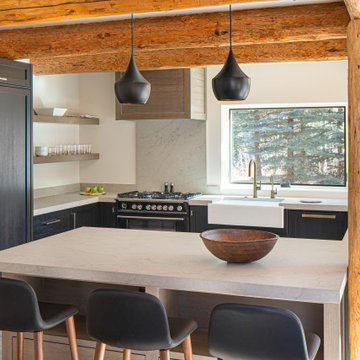
Cette photo montre une grande cuisine ouverte chic en L avec un évier de ferme, un placard avec porte à panneau encastré, des portes de placard noires, un plan de travail en quartz, une crédence beige, une crédence en dalle de pierre, un électroménager noir, parquet clair, îlot, un sol beige et un plan de travail beige.
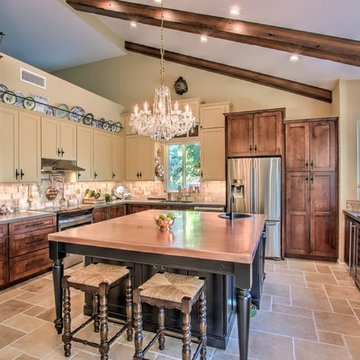
David Elton
Cette photo montre une cuisine américaine éclectique de taille moyenne avec un évier 1 bac, un placard à porte shaker, des portes de placard noires, un plan de travail en cuivre, une crédence beige, une crédence en travertin, un électroménager en acier inoxydable, un sol en carrelage de porcelaine, îlot et un sol beige.
Cette photo montre une cuisine américaine éclectique de taille moyenne avec un évier 1 bac, un placard à porte shaker, des portes de placard noires, un plan de travail en cuivre, une crédence beige, une crédence en travertin, un électroménager en acier inoxydable, un sol en carrelage de porcelaine, îlot et un sol beige.
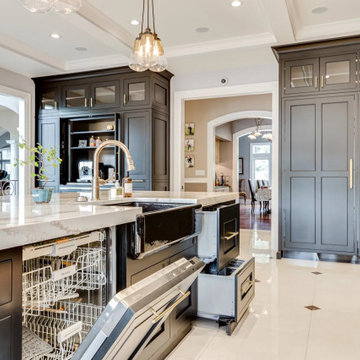
This Transitional kitchen design encompasses a European home influence consisting of Crema' Marfil Marble floors, a grand great room with 25' ceilings, black & gold railings which connect the granite steps leading to the beautiful black & natural cream tone kitchen design pallet. The custom-designed fireplace surround was designed to harmonize with the black painted kitchen cabinets and natural marble. The fireplace holds a tv disguised within a European impressionistic portrait framing. The kitchen design embraces a 65" French La' Cornue range in a bold and elegant manner, accompanying each other delightfully. Additional special features like a pull-out, custom stainless steel butler pantry tray, retractable pocket doors, and great organization make this a kitchen that is hard to resist!
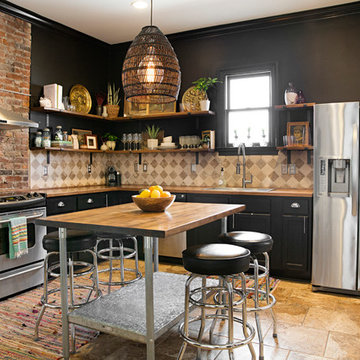
Photo: Caroline Sharpnack © 2018 Houzz
Cette image montre une cuisine bohème en L avec un évier posé, un placard avec porte à panneau encastré, des portes de placard noires, un plan de travail en bois, une crédence beige, un électroménager en acier inoxydable, îlot, un sol marron et un plan de travail marron.
Cette image montre une cuisine bohème en L avec un évier posé, un placard avec porte à panneau encastré, des portes de placard noires, un plan de travail en bois, une crédence beige, un électroménager en acier inoxydable, îlot, un sol marron et un plan de travail marron.
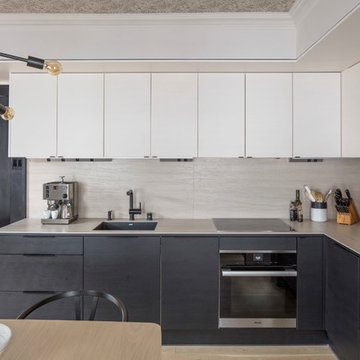
Designed by Bryan Anderson
This kitchen renovation was driven by a desire to create a space for semi-formal dining in a small eat-in kitchen. By removing an imposing central island with range, and expanding a perimeter dropped soffit, we created a well-proportioned space in which to center a table for gathering. The expanded soffit cleaned up awkward angles at the ceiling and implies a thickness to the wall from which the kitchen is carved out. Small, flexible appliances enable full cooking potential, and modular cabinets provide highly functional features in minimal space. Ebony stained base cabinets recede, white-washed upper cabinets and panels reflect light, large-format ceramic counters and backsplash withstand culinary abuse, European oak flooring and accents provide warmth, and all combine under a ceiling of metallic paper to envelop users and guests in functional comfort.
Construction by Showcase Renovations, Inc. and cabinetry by Puustelli USA
Photographs by Troy Thies
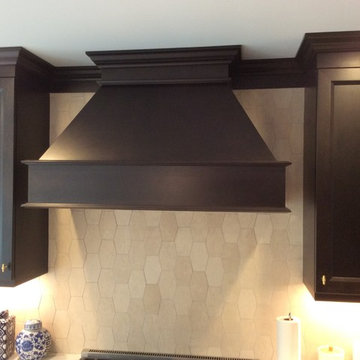
Cette photo montre une cuisine américaine chic en L de taille moyenne avec un évier encastré, un placard avec porte à panneau encastré, des portes de placard noires, un plan de travail en quartz modifié, une crédence beige, une crédence en céramique, un électroménager en acier inoxydable, un sol en carrelage de porcelaine et îlot.
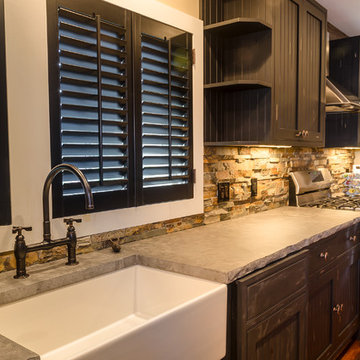
A full kitchen provides the necessary space and appliances for hosting.
Photo by: Daniel Contelmo Jr.
Cette image montre une cuisine ouverte parallèle rustique de taille moyenne avec un évier de ferme, un placard à porte affleurante, des portes de placard noires, un plan de travail en granite, une crédence beige, une crédence en carrelage de pierre, un électroménager en acier inoxydable, un sol en bois brun et une péninsule.
Cette image montre une cuisine ouverte parallèle rustique de taille moyenne avec un évier de ferme, un placard à porte affleurante, des portes de placard noires, un plan de travail en granite, une crédence beige, une crédence en carrelage de pierre, un électroménager en acier inoxydable, un sol en bois brun et une péninsule.

Inspired by the multi-functional performance of a shell structure in nature, the design of this two-bedroom, two-bath ADU explored a performance-based roof geometry that becomes the building façade and privacy screen. Coupled with deep roof overhangs, this second skin allows dappled light to penetrate the interior during the day while reflecting the detrimental UV radiation on the southern exposure. The perforations in the second skin are based on the effects of the sun path on the southern exposure and the location of the windows behind the screen. At night, the interior light glows through the perforations, contributing to the name of the project, “LuminOCity”.
Orange Coast College and UC Irvine formed a partnership called "Team MADE" to enter the 2023 Orange County Sustainability Decathlon. "MADE" is an acronym for Modular, Affordable Dwellings for the Environment. LuminOCity won second place in the competition and 9 awards in various categories. Following the competition, the home was donated to Homeless Intervention Services, Orange County, where it serves as an ADU on an existing property to provide transitional housing for youth experiencing housing insecurities.
This 750sf prefabricated, modular home is built on four, eight foot wide modules that nest together. The building system is predicated on a software-to-manufacturing pipeline called the FrameCAD Machine. This roll-former for light-gauge steel allowed Team MADE to prototype as well as site-manufacture every stud and track in the steel-framed home they would design. Over 100 student volunteers aided in the construction of the steel framing, MEP installation, building envelope, and site work. The use of prefabricated Light Gauge Steel allowed for higher construction tolerances with simplified assembly diagrams that could be followed by student volunteers. Joseph Sarafian, AIA was the lead architect as well as one of four faculty advisors on the project, leading the design of the project from conception to completion.
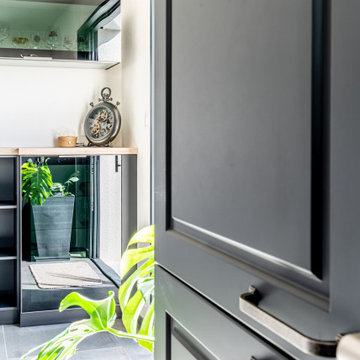
Exemple d'une grande cuisine ouverte encastrable nature en U avec un évier encastré, un placard à porte affleurante, des portes de placard noires, un plan de travail en bois, une crédence beige, une crédence en bois, un sol en carrelage de céramique, îlot, un sol beige et un plan de travail beige.
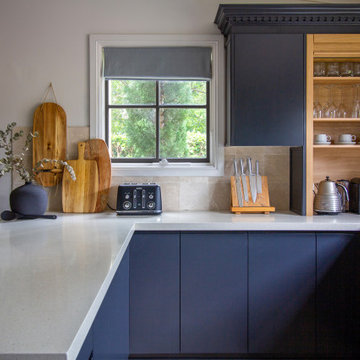
Réalisation d'une cuisine américaine marine en U de taille moyenne avec un évier 2 bacs, un placard à porte plane, des portes de placard noires, un plan de travail en quartz modifié, une crédence beige, une crédence en marbre, un électroménager en acier inoxydable, un sol en travertin, îlot, un sol beige et un plan de travail blanc.
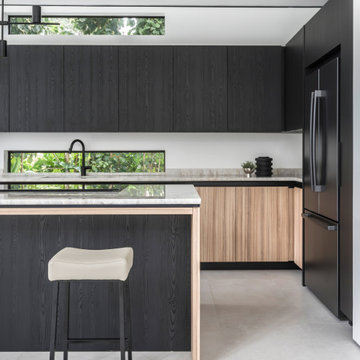
Cette image montre une cuisine américaine design en U de taille moyenne avec un évier 1 bac, un placard à porte plane, des portes de placard noires, un plan de travail en onyx, une crédence beige, une crédence en marbre, un électroménager noir, un sol en carrelage de céramique, îlot, un sol gris et un plan de travail beige.
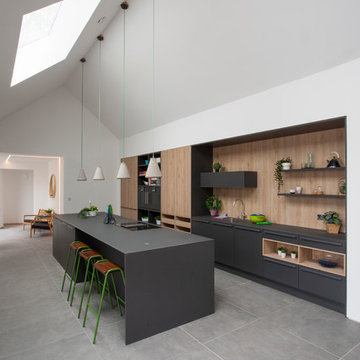
Idées déco pour une cuisine parallèle contemporaine avec un placard à porte plane, des portes de placard noires, une crédence beige, une crédence en bois, un électroménager noir, îlot, un sol gris et plan de travail noir.
Idées déco de cuisines avec des portes de placard noires et une crédence beige
8