Idées déco de cuisines avec des portes de placard noires et une crédence en bois
Trier par :
Budget
Trier par:Populaires du jour
181 - 200 sur 971 photos
1 sur 3
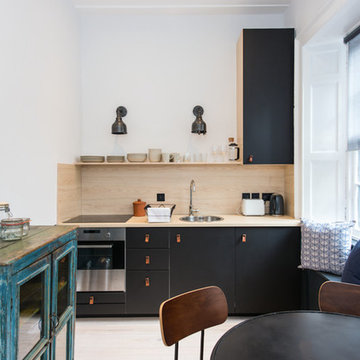
Réalisation d'une cuisine américaine linéaire nordique avec un évier 1 bac, un placard à porte plane, des portes de placard noires, un plan de travail en bois, une crédence en bois, un électroménager en acier inoxydable, parquet clair et un sol beige.
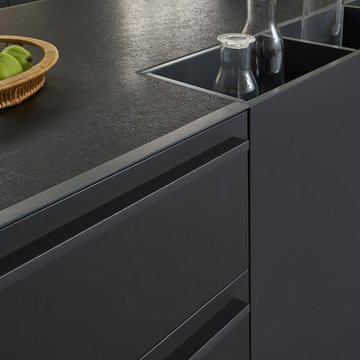
Leicht
Aménagement d'une grande cuisine ouverte linéaire moderne avec un évier intégré, un placard à porte plane, des portes de placard noires, une crédence en bois, un électroménager noir, sol en béton ciré et îlot.
Aménagement d'une grande cuisine ouverte linéaire moderne avec un évier intégré, un placard à porte plane, des portes de placard noires, une crédence en bois, un électroménager noir, sol en béton ciré et îlot.

御牧原の家|菊池ひろ建築設計室
撮影 辻岡利之
Aménagement d'une cuisine ouverte asiatique avec un évier intégré, un placard sans porte, des portes de placard noires, un plan de travail en inox, une crédence noire, une crédence en bois, un électroménager en acier inoxydable, un sol en bois brun, une péninsule, un sol marron et un plan de travail beige.
Aménagement d'une cuisine ouverte asiatique avec un évier intégré, un placard sans porte, des portes de placard noires, un plan de travail en inox, une crédence noire, une crédence en bois, un électroménager en acier inoxydable, un sol en bois brun, une péninsule, un sol marron et un plan de travail beige.
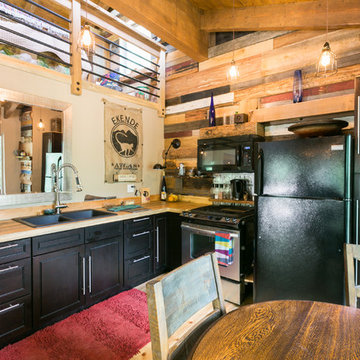
Photo Credits: Pixil Studios
Inspiration pour une petite cuisine américaine chalet en L avec un évier 2 bacs, un placard à porte shaker, des portes de placard noires, un plan de travail en bois, une crédence en bois, un électroménager noir, un sol en bois brun et aucun îlot.
Inspiration pour une petite cuisine américaine chalet en L avec un évier 2 bacs, un placard à porte shaker, des portes de placard noires, un plan de travail en bois, une crédence en bois, un électroménager noir, un sol en bois brun et aucun îlot.
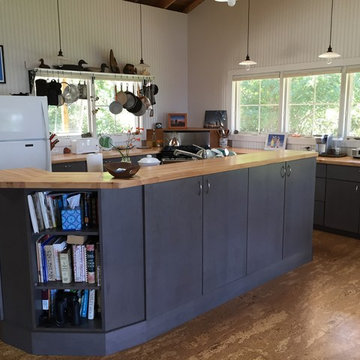
Lake Champlain Island Kitchen
Réalisation d'une grande cuisine américaine marine en L avec un placard à porte plane, des portes de placard noires, un plan de travail en bois, une crédence blanche, une crédence en bois, un électroménager blanc, un sol en liège et îlot.
Réalisation d'une grande cuisine américaine marine en L avec un placard à porte plane, des portes de placard noires, un plan de travail en bois, une crédence blanche, une crédence en bois, un électroménager blanc, un sol en liège et îlot.
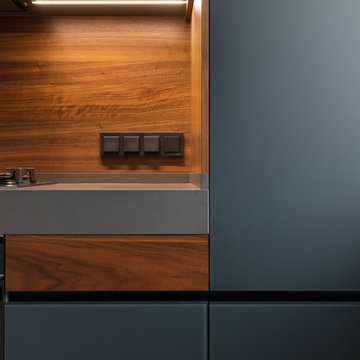
Модель: Era
Корпус - ЛДСП 18 мм влагостойкая Р5 Е1, декор Вулканический серый.
Фасады - сатинированное эмалированное стекло, тон антрацит.
Фасады - шпонированные натуральной древесиной ореха американского, основа - МДФ 19 мм, лак глубоко матовый.
Фасады - эмалированные, основа МДФ 19, лак глубоко матовый, тон белый.
Фартук - натуральный шпон древесины ореха американского, основа - МДФ 19 мм, лак глубоко матовый.
Столешница основной кухни - Кварцевый агломерат SmartQuartz Marengo Silestone.
Диодная подсветка рабочей зоны.
Остров.
Столешница острова - Кварцевый агломерат SmartQuartz Bianco Venatino.
Боковины острова - натуральный шпон древесины ореха американского.
Бар.
Внутренняя светодиодная подсветка бара.
Внутренняя отделка бара натуральной древесиной ореха американского.
Механизмы открывания Blum Blumotion.
Сушилки для посуды.
Мусорная система.
Лотки для приборов.
Встраиваемые розетки для малой бытовой техники в столешнице.
Мойка нижнего монтажа Smeg.
Смеситель Blanco.
Стоимость кухни - 1060 тыс.руб. без учета бытовой техники.
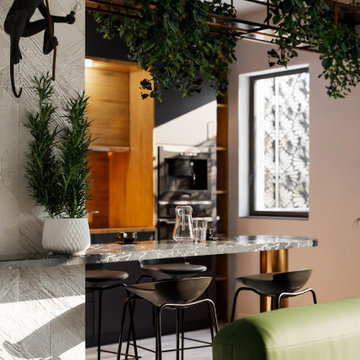
The owners of this space sought to evoque an urban jungle mixed with understated luxury. This was done through the clever use of stylish furnishings and the innovative use of form and color, which dramatically transformed the space.
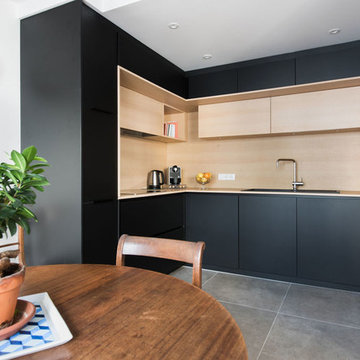
Cuisine de gamme Mobalpa avec finition noir mat. Création d'un faux plafond avec spots.
Pose de carrelage grand format (80x80cm) gris
Réalisation d'une cuisine ouverte encastrable minimaliste en U de taille moyenne avec un évier encastré, des portes de placard noires, un plan de travail en bois, une crédence beige, une crédence en bois, un sol en carrelage de céramique, aucun îlot, un sol gris et un plan de travail beige.
Réalisation d'une cuisine ouverte encastrable minimaliste en U de taille moyenne avec un évier encastré, des portes de placard noires, un plan de travail en bois, une crédence beige, une crédence en bois, un sol en carrelage de céramique, aucun îlot, un sol gris et un plan de travail beige.
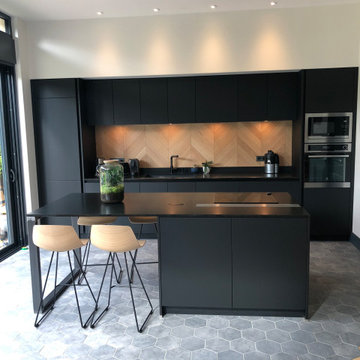
Aménagement d'une grande cuisine ouverte encastrable contemporaine avec un évier encastré, des portes de placard noires, un plan de travail en granite, une crédence en bois, carreaux de ciment au sol, îlot, un sol gris, plan de travail noir et un plafond décaissé.
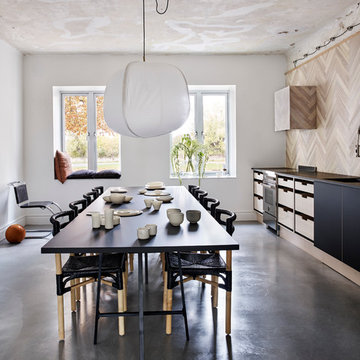
Idée de décoration pour une grande cuisine américaine linéaire design avec des portes de placard noires, une crédence en bois, sol en béton ciré, aucun îlot et un évier 1 bac.
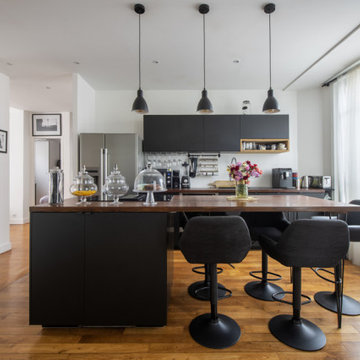
L’élégance par excellence
Il s’agit d’une rénovation totale d’un appartement de 60m2; L’objectif ? Moderniser et revoir l’ensemble de l’organisation des pièces de cet appartement vieillot. Nos clients souhaitaient une esthétique sobre, élégante et ouvrir les espaces.
Notre équipe d’architecte a ainsi travaillé sur une palette de tons neutres : noir, blanc et une touche de bois foncé pour adoucir le tout. Une conjugaison qui réussit à tous les coups ! Un des exemples les plus probants est sans aucun doute la cuisine. Véritable écrin contemporain, la cuisine @ikeafrance noire trône en maître et impose son style avec son ilot central. Les plans de travail et le plancher boisés font échos enter eux, permettant de dynamiser l’ensemble.
Le salon s’ouvre avec une verrière fixe pour conserver l’aspect traversant. La verrière se divise en deux parties car nous avons du compter avec les colonnes techniques verticales de l’immeuble (qui ne peuvent donc être enlevées).
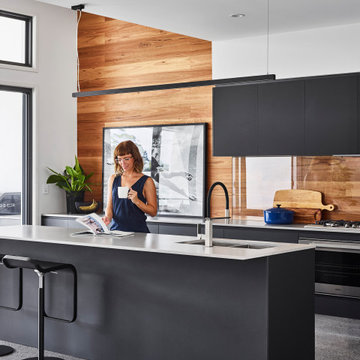
Idées déco pour une cuisine américaine parallèle moderne de taille moyenne avec un évier encastré, des portes de placard noires, un plan de travail en béton, une crédence en bois, un électroménager en acier inoxydable, sol en béton ciré, îlot, un sol vert et un plan de travail blanc.
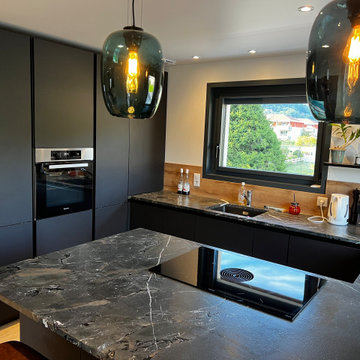
Rénovation d'un séjour; cuisine, salon et salle à manger.
Cette image montre une cuisine américaine noire et bois design en U de taille moyenne avec un évier encastré, des portes de placard noires, plan de travail en marbre, une crédence beige, une crédence en bois, un électroménager noir, parquet clair, îlot, un sol beige, plan de travail noir et fenêtre au-dessus de l'évier.
Cette image montre une cuisine américaine noire et bois design en U de taille moyenne avec un évier encastré, des portes de placard noires, plan de travail en marbre, une crédence beige, une crédence en bois, un électroménager noir, parquet clair, îlot, un sol beige, plan de travail noir et fenêtre au-dessus de l'évier.
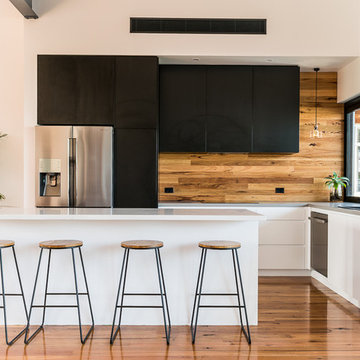
Exemple d'une cuisine ouverte en L de taille moyenne avec un évier encastré, des portes de placard noires, un plan de travail en quartz modifié, une crédence en bois, un électroménager noir, un sol en bois brun et îlot.
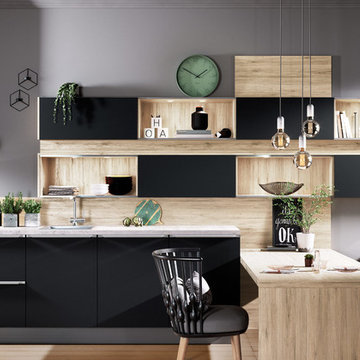
Réalisation d'une cuisine américaine minimaliste en L de taille moyenne avec un évier 1 bac, un placard à porte plane, des portes de placard noires, un plan de travail en quartz, une crédence marron, une crédence en bois, un électroménager noir, parquet clair, une péninsule, un sol marron et un plan de travail blanc.
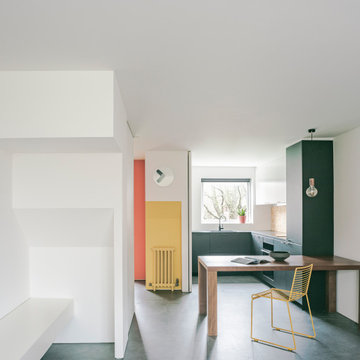
The property is a maisonette arranged on upper ground and first floor levels, is set within a 1980s terrace overlooking a similar development designed in 1976 by Sir Terry Farrell and Sir Nicholas Grimshaw.
The client wanted to convert the steep roofspace into additional accommodations and to reconfigure the existing house to improve the neglected interiors.
Once again our approach adopts a phenomenological strategy devised to stimulate the bodies of the users when negotiating different spaces, whether ascending or descending. Everyday movements around the house generate an enhanced choreography that transforms static spaces into a dynamic experience.
The reconfiguration of the middle floor aims to reduce circulation space in favour of larger bedrooms and service facilities. While the brick shell of the house is treated as a blank volume, the stairwell, designed as a subordinate space within a primary volume, is lined with birch plywood from ground to roof level. Concurrently the materials of seamless grey floors and white vertical surfaces, are reduced to the minimum to enhance the natural property of the timber in its phenomenological role.
With a strong conceptual approach the space can be handed over to the owner for appropriation and personalisation.
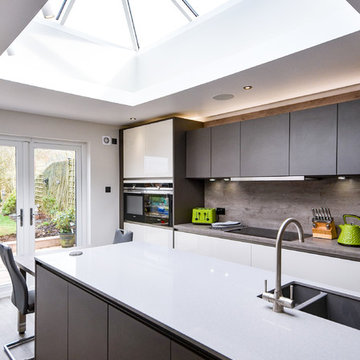
Maguires
Réalisation d'une cuisine américaine encastrable design en U de taille moyenne avec un évier posé, un placard à porte plane, des portes de placard noires, un plan de travail en bois, une crédence blanche, une crédence en bois, un sol en bois brun, îlot et un sol marron.
Réalisation d'une cuisine américaine encastrable design en U de taille moyenne avec un évier posé, un placard à porte plane, des portes de placard noires, un plan de travail en bois, une crédence blanche, une crédence en bois, un sol en bois brun, îlot et un sol marron.
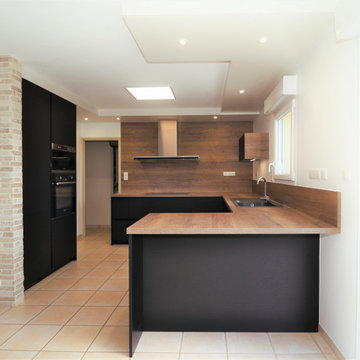
Découvrez une nouvelle variante de la célèbre cuisine noire & bois.
Et nous commençons par vous présenter les matériaux sélectionnés pour leur excellence.
Des façades noires Fénix anti-traces de doigts, les meilleures façades noires du marché.
Une crédence assortie au plan stratifié dans sa version tabac du renommé Halifax, notre notre best-seller ces dernières années.
De l’électroménager 100% encastré, des équipements 100% fonctionnels comme le mitigeur rabattable sous la fenêtre et les poubelles coulissantes de 30L.
Nous avons joué sur les contrastes et les reliefs pour faire ressortir chaque élément de la cuisine. Un travail effectué jusqu’au plafond où nous avons installé des coffrages de différentes hauteurs.
La cuisine est transformée, mes clients sont ravis et mon équipe aussi !
Si vous aussi vous souhaitez transformer votre cuisine en cuisine de rêve, contactez-moi dès maintenant.

With its gabled rectangular form and black iron cladding, this clever new build makes a striking statement yet complements its natural environment.
Internally, the house has been lined in chipboard with negative detailing. Polished concrete floors not only look stylish but absorb the sunlight that floods in, keeping the north-facing home warm.
The bathroom also features chipboard and two windows to capture the outlook. One of these is positioned at the end of the shower to bring the rural views inside.
Floor-to-ceiling dark tiles in the shower alcove make a stunning contrast to the wood. Made on-site, the concrete vanity benchtops match the imported bathtub and vanity bowls.
Doors from each of the four bedrooms open to their own exposed aggregate terrace, landscaped with plants and boulders.
Attached to the custom kitchen island is a lowered dining area, continuing the chipboard theme. The cabinets and benchtops match those in the bathrooms and contrast with the rest of the open-plan space.
A lot has been achieved in this home on a tight budget.
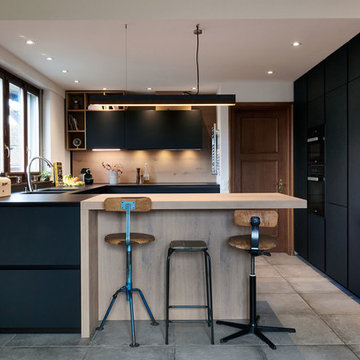
My Day With, Catherine Gailloud
Suspension Gantlights
Cette image montre une grande cuisine ouverte design en U avec un évier 2 bacs, un placard à porte plane, des portes de placard noires, une crédence en bois, un électroménager noir, un sol en carrelage de céramique, îlot, un sol gris et plan de travail noir.
Cette image montre une grande cuisine ouverte design en U avec un évier 2 bacs, un placard à porte plane, des portes de placard noires, une crédence en bois, un électroménager noir, un sol en carrelage de céramique, îlot, un sol gris et plan de travail noir.
Idées déco de cuisines avec des portes de placard noires et une crédence en bois
10