Idées déco de cuisines avec des portes de placard noires et une crédence en carreau de verre
Trier par :
Budget
Trier par:Populaires du jour
161 - 180 sur 1 210 photos
1 sur 3
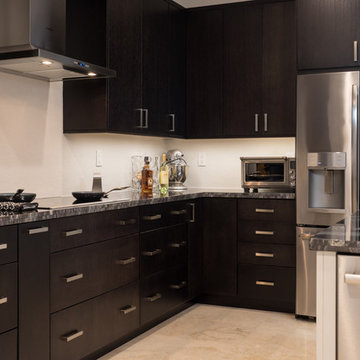
Two-toned full kitchen remodel featuring white island cabinetry and black cabinetry on the perimeter. Also featuring beautiful granite countertops and stainless steel appliances. Backsplash features unique recycled glass tiles. New floors featuring polished marble.
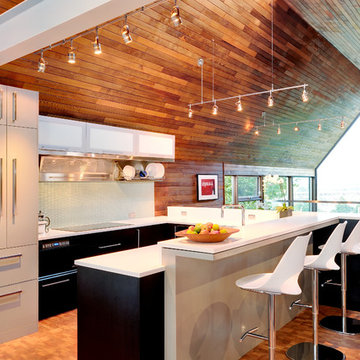
Cost effective materials like laminate and quartz were used to create a durable and simple kitchen.
This 1966 Northwest contemporary design by noted architect Paul Kirk has been extended and reordered to create a 2400 square foot home with comfortable living/dining/kitchen area, open stair, and third bedroom plus children's bath. The power of the original design continues with walls that wrap over to create a roof. Original cedar-clad interior walls and ceiling were brightened with added glass and up to date lighting.
photos by Will Austin
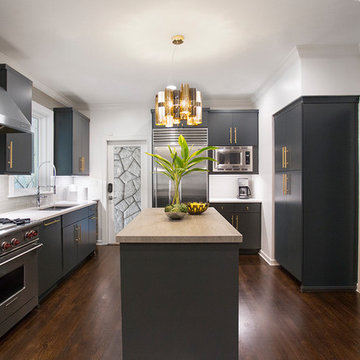
View of the kitchen towards the back door showing an island with a Dekton countertop and a modern chandelier made in Italy.
Exemple d'une grande cuisine américaine tendance en L avec un évier 2 bacs, un placard à porte plane, des portes de placard noires, un plan de travail en quartz modifié, une crédence grise, une crédence en carreau de verre, un électroménager en acier inoxydable, parquet foncé, îlot et un sol marron.
Exemple d'une grande cuisine américaine tendance en L avec un évier 2 bacs, un placard à porte plane, des portes de placard noires, un plan de travail en quartz modifié, une crédence grise, une crédence en carreau de verre, un électroménager en acier inoxydable, parquet foncé, îlot et un sol marron.
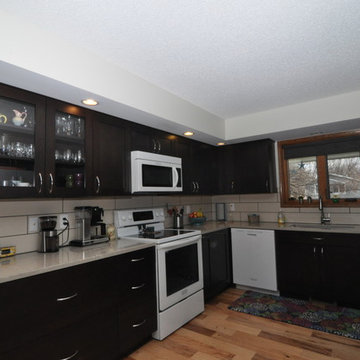
Cette image montre une cuisine minimaliste en L de taille moyenne avec un évier encastré, un placard avec porte à panneau encastré, des portes de placard noires, plan de travail en marbre, une crédence bleue, une crédence en carreau de verre, un électroménager en acier inoxydable et parquet clair.
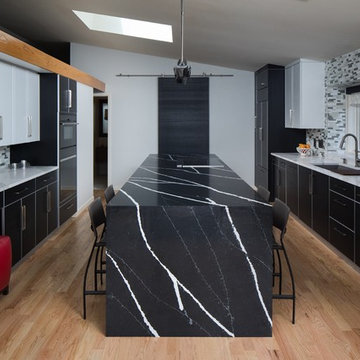
Tasked with creating a unique and functional kitchen to match the clients' bold tastes, this dramatic, high-contrast kitchen was designed with wire-brushed oak cabinetry painted black and white with aluminum framed accents.
Tim Gormley, TG Image
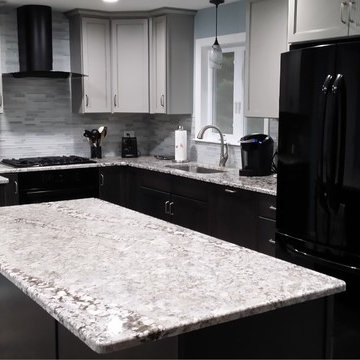
Idée de décoration pour une cuisine ouverte tradition en U de taille moyenne avec un évier encastré, un placard à porte shaker, des portes de placard noires, un plan de travail en granite, une crédence grise, une crédence en carreau de verre, un électroménager en acier inoxydable, un sol en ardoise, îlot et un sol gris.
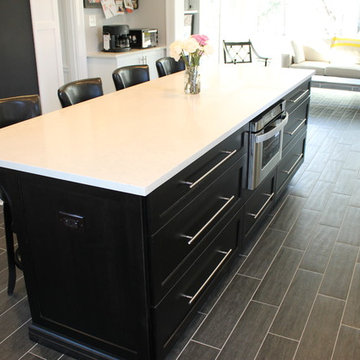
Exemple d'une cuisine américaine parallèle chic de taille moyenne avec un placard à porte shaker, des portes de placard noires, un plan de travail en quartz modifié, une crédence beige, une crédence en carreau de verre, un électroménager en acier inoxydable, un sol en carrelage de céramique et îlot.
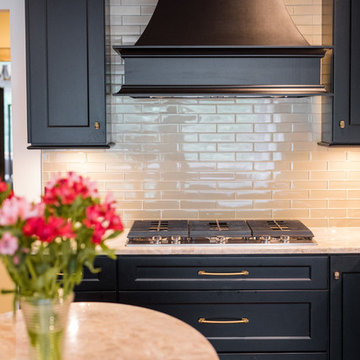
This stunning Art Deco Kitchen was a labor of love and vision for our creative homeowners who were ready to update their kitchen of 30+ years. By removing the peninsula island and creating space for a seated banquette, we were able to custom design and a curved mahogany island and curved bench to offset the straight dramatic dark lines of the main kitchen. With gold metallic tile and the new Litze Faucet in split finish of gold and black, we think drama in the kitchen looks fabulous indeed!
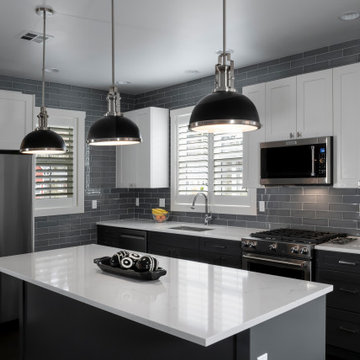
This kitchen features a large floor to ceiling backsplash with grey glass subway tile, black lowers and white upper cabinets.
Exemple d'une cuisine ouverte linéaire moderne de taille moyenne avec un évier encastré, un placard à porte shaker, des portes de placard noires, un plan de travail en quartz modifié, une crédence grise, une crédence en carreau de verre, un électroménager en acier inoxydable, îlot et un plan de travail blanc.
Exemple d'une cuisine ouverte linéaire moderne de taille moyenne avec un évier encastré, un placard à porte shaker, des portes de placard noires, un plan de travail en quartz modifié, une crédence grise, une crédence en carreau de verre, un électroménager en acier inoxydable, îlot et un plan de travail blanc.
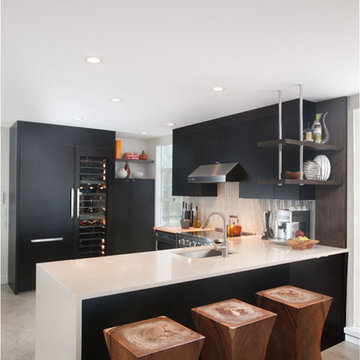
Open plan achieved with removal of both non-load-bearing kitchen walls and creation of u-shaped kitchen
Provided storage without impeding on open plan via tall storage
Custom storage included:
Entertainment unit complimenting kitchen design
Custom-made suspended shelf in kitchen - anchored with counter to ceiling wall panel - provides visual room separation .
Half-wall separating conservatory and hallway replaced with glass partition anchored with fir post for additional openness
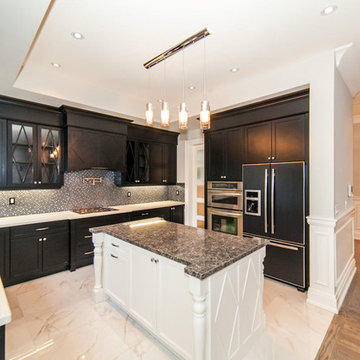
Idées déco pour une grande cuisine moderne en U fermée avec un évier 2 bacs, un placard à porte affleurante, des portes de placard noires, un plan de travail en quartz modifié, une crédence métallisée, une crédence en carreau de verre, un électroménager en acier inoxydable, un sol en marbre et îlot.
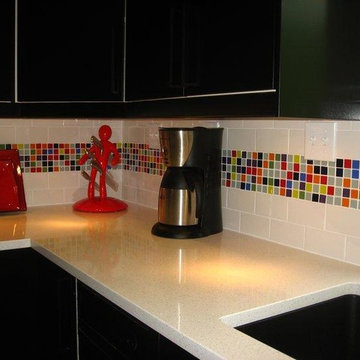
ACCENT COLORS ARE EASY
It is incredibly simple to add accent colors to any boring kitchen backsplash using glass tile. This installation uses 1 inch square tiles, and placed in a horizontal stripe around the kitchen. The customer used standard ceramic tiles for the other areas, but with just a bit of glass tile, this kitchen as a whole new look. You can mix colors easily in the Tile Designer.
www.susanjablon.com
1-866-939-1033
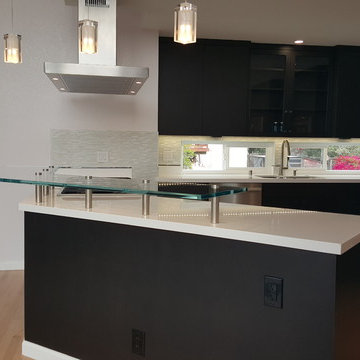
Exemple d'une cuisine américaine moderne en U de taille moyenne avec un évier encastré, un placard à porte plane, des portes de placard noires, un plan de travail en quartz modifié, une crédence grise, une crédence en carreau de verre, un électroménager en acier inoxydable, parquet clair, une péninsule et un sol marron.
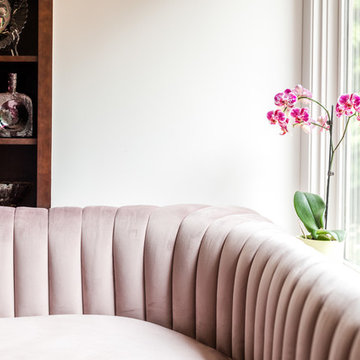
This stunning Art Deco Kitchen was a labor of love and vision for our creative homeowners who were ready to update their kitchen of 30+ years. By removing the peninsula island and creating space for a seated banquette, we were able to custom design and a curved mahogany island and curved bench to offset the straight dramatic dark lines of the main kitchen. With gold metallic tile and the new Litze Faucet in split finish of gold and black, we think drama in the kitchen looks fabulous indeed!
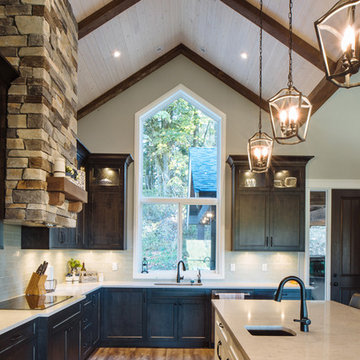
Clients requested an entertaining kitchen with a large island. Large fireplace in living room compliments the rock on the hood fan over the cook top. Black accents give rustic and refined definition. Revival Arts Photography, Jason Brown
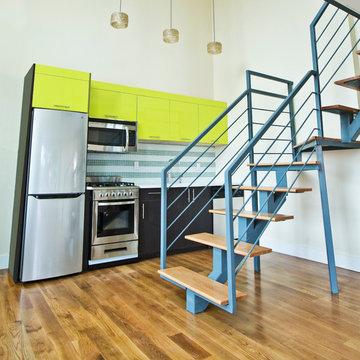
Nikibi Studio
Cette image montre une petite cuisine ouverte linéaire design avec un évier encastré, un placard à porte plane, des portes de placard noires, un plan de travail en quartz modifié, une crédence verte, une crédence en carreau de verre, un électroménager en acier inoxydable, un sol en bois brun, aucun îlot et un sol marron.
Cette image montre une petite cuisine ouverte linéaire design avec un évier encastré, un placard à porte plane, des portes de placard noires, un plan de travail en quartz modifié, une crédence verte, une crédence en carreau de verre, un électroménager en acier inoxydable, un sol en bois brun, aucun îlot et un sol marron.
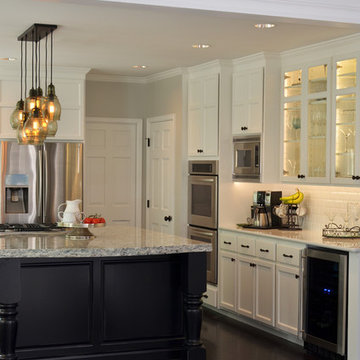
Inspiration pour une grande cuisine ouverte rustique en U avec un évier de ferme, un placard avec porte à panneau surélevé, des portes de placard noires, un plan de travail en quartz modifié, une crédence blanche, une crédence en carreau de verre, un électroménager en acier inoxydable, parquet foncé et îlot.
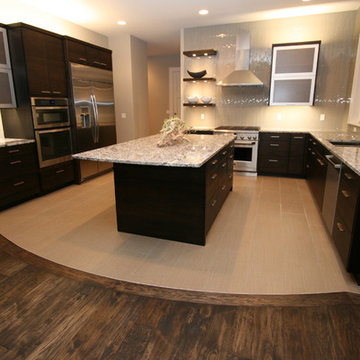
This kitchen still feels bright and warm even with black cabinetry. The Lennon granite countertops add a fun pattern. The stripe in the Emser Strands floor tile is carried up the hood wall with glass tile run vertically. The view can be appreciated from the large expansive of windows. The hardwood floors with an oiled finish and hand-scraped texture add warmth and interest.
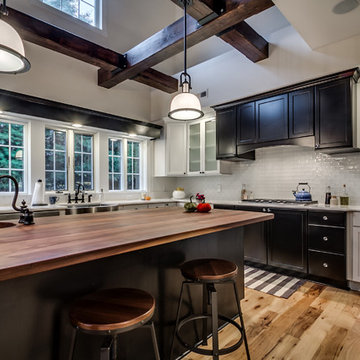
Chic transitional kitchen with black and white design. Engineered hickory hardwood flooring, walnut butcher block island top in open plan great room.
Réalisation d'une grande cuisine ouverte tradition en U avec un évier de ferme, un placard avec porte à panneau encastré, des portes de placard noires, un plan de travail en quartz modifié, une crédence blanche, une crédence en carreau de verre, un électroménager en acier inoxydable, parquet clair, îlot et un sol marron.
Réalisation d'une grande cuisine ouverte tradition en U avec un évier de ferme, un placard avec porte à panneau encastré, des portes de placard noires, un plan de travail en quartz modifié, une crédence blanche, une crédence en carreau de verre, un électroménager en acier inoxydable, parquet clair, îlot et un sol marron.
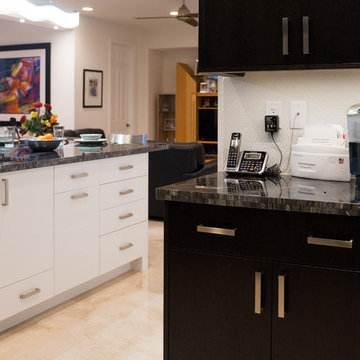
Two-toned full kitchen remodel featuring white island cabinetry and black cabinetry on the perimeter. Also featuring beautiful granite countertops and stainless steel appliances. Backsplash features unique recycled glass tiles. New floors featuring polished marble.
Idées déco de cuisines avec des portes de placard noires et une crédence en carreau de verre
9